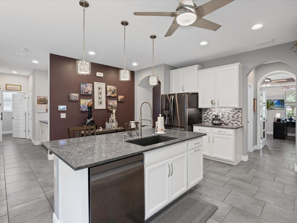
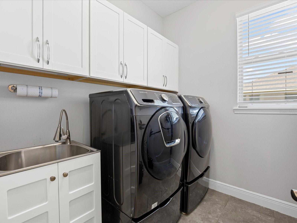
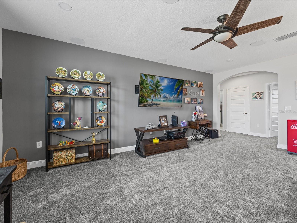
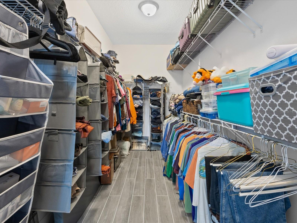
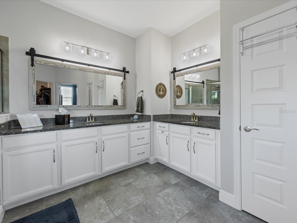
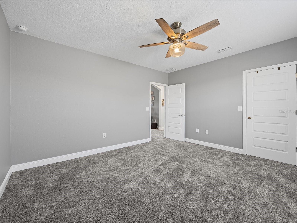
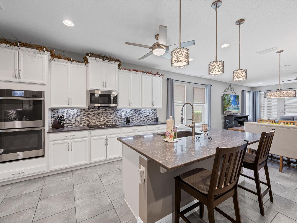
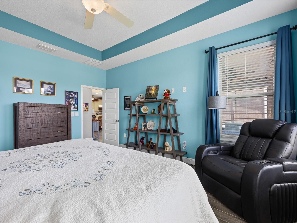
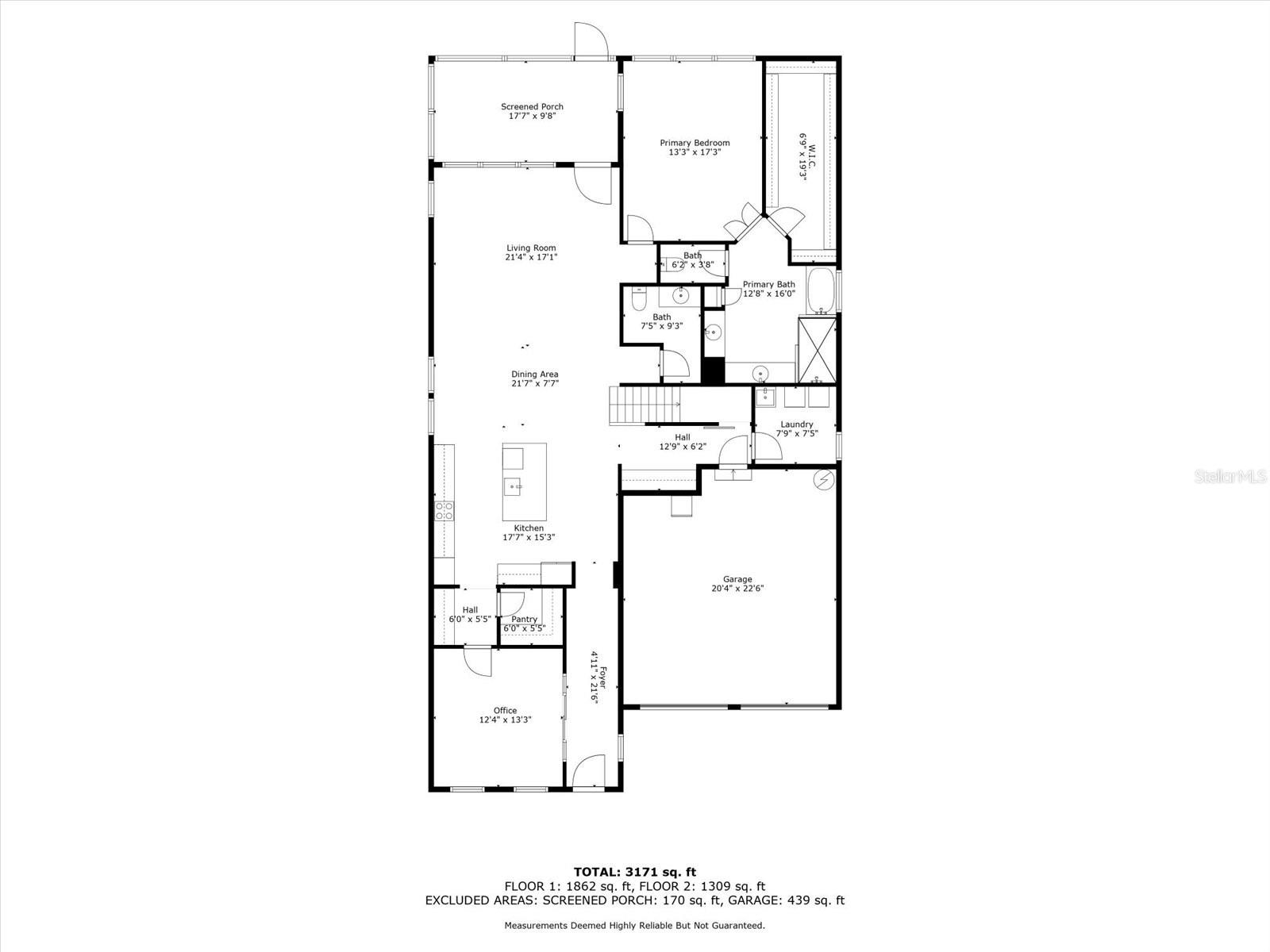
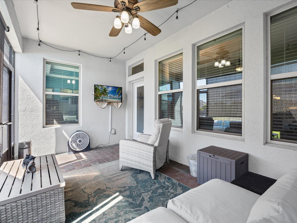
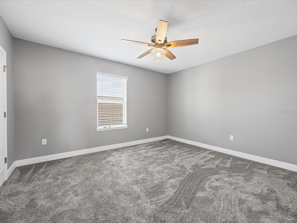
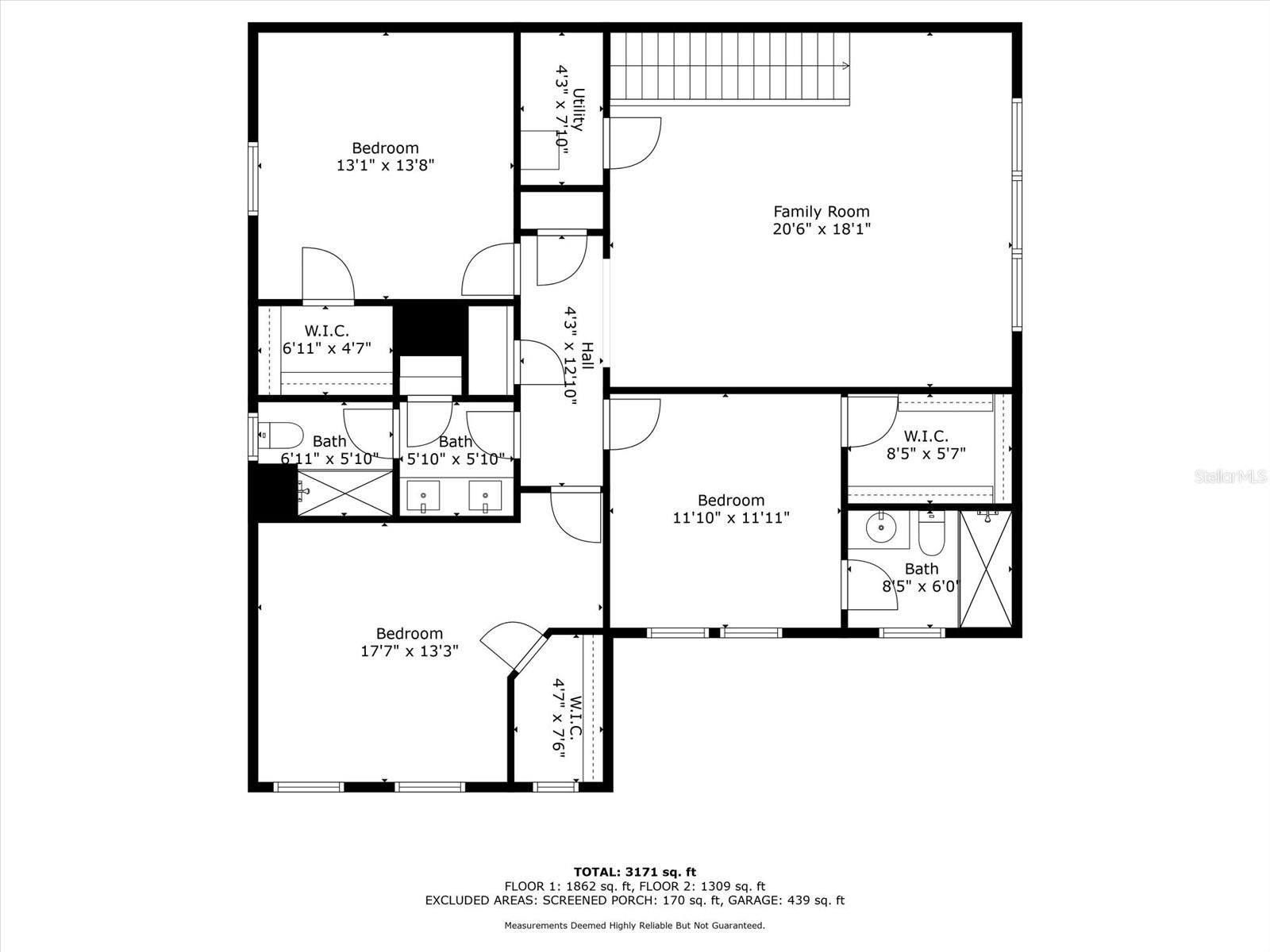
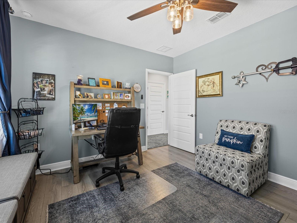
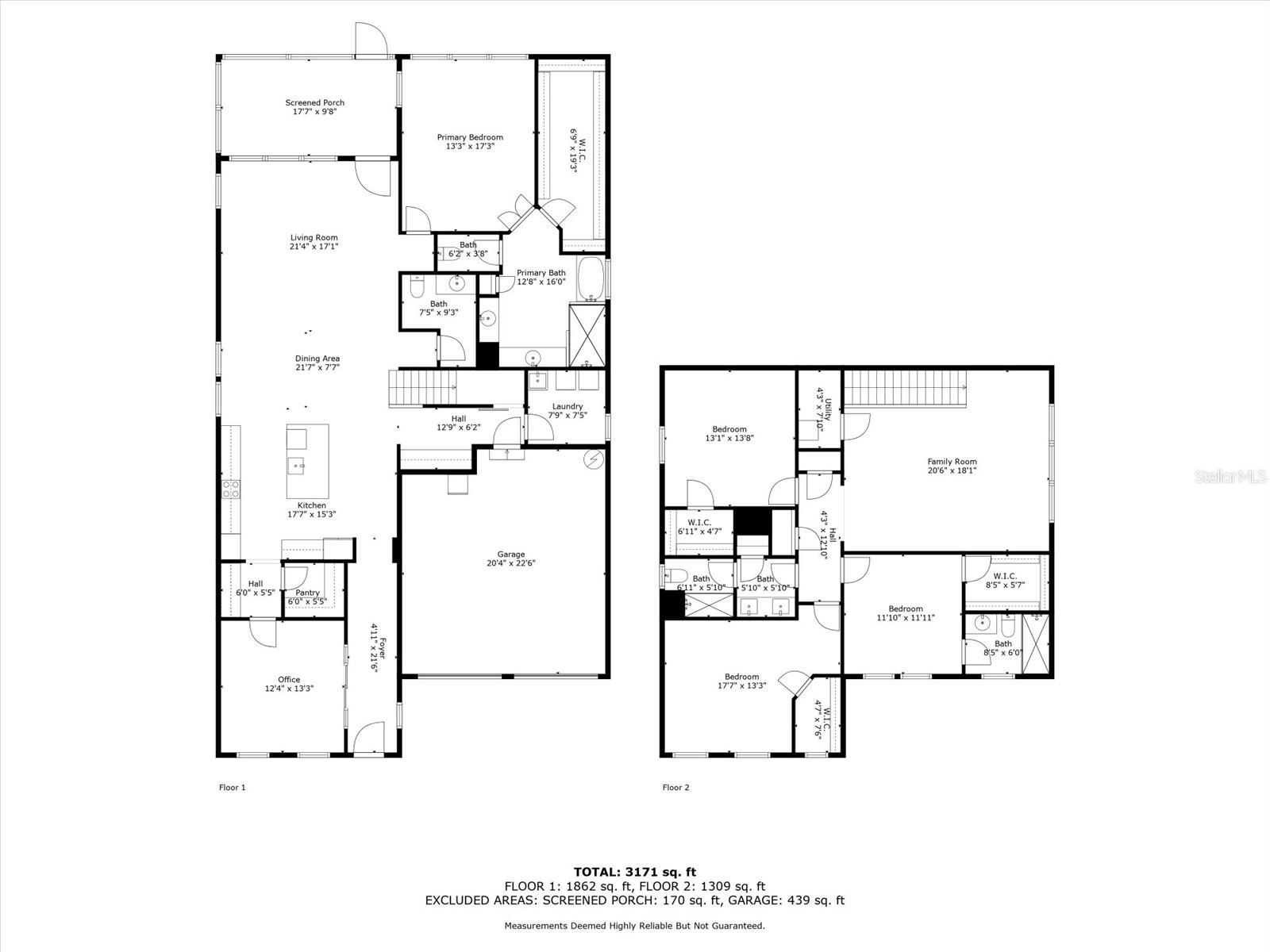
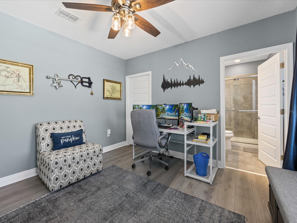
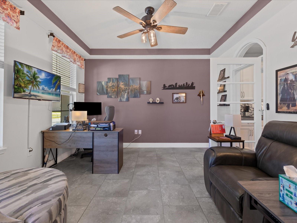
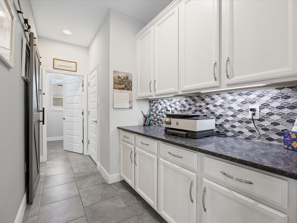
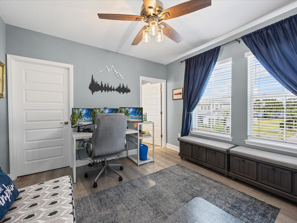
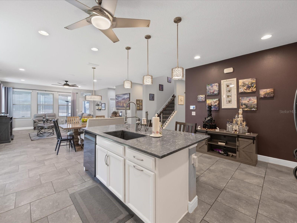
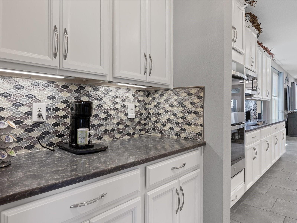
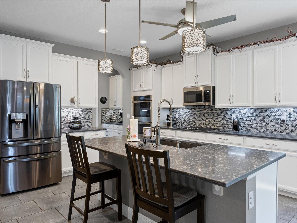
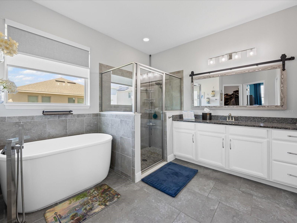
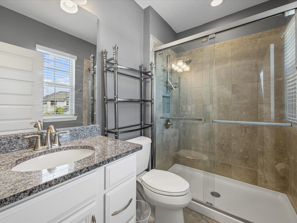
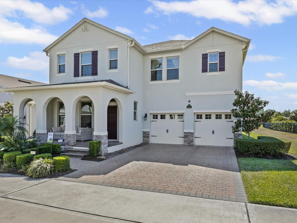
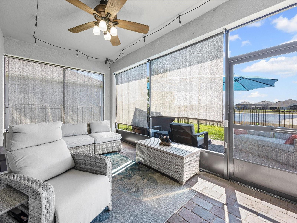
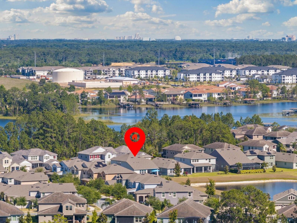
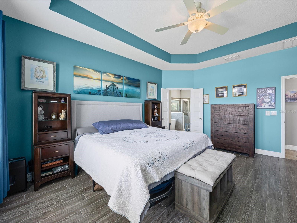
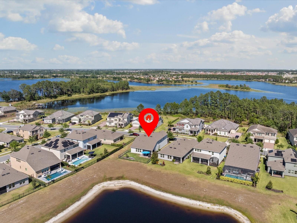
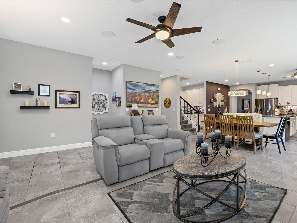
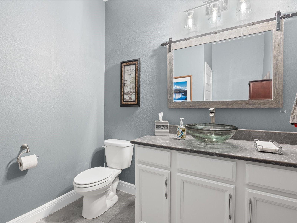
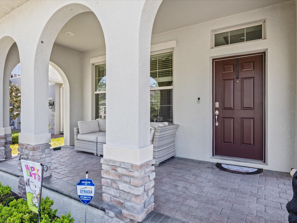
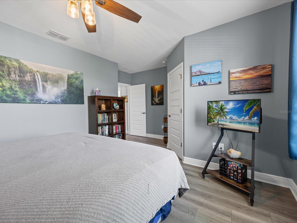
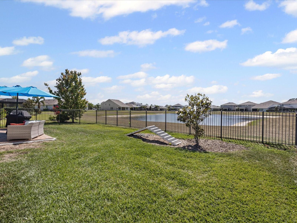
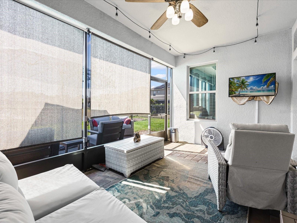
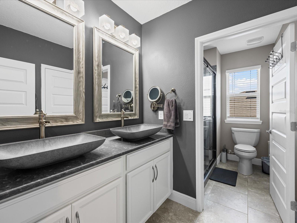
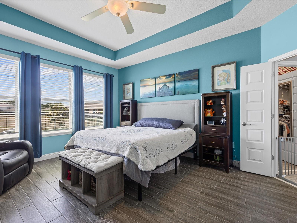
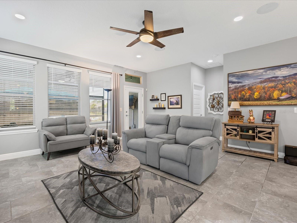
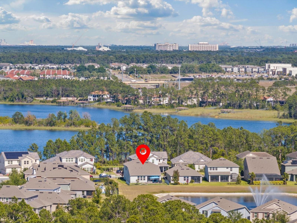
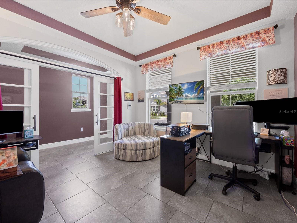
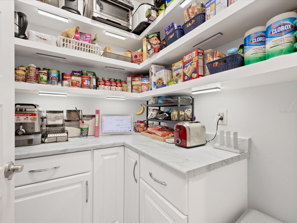
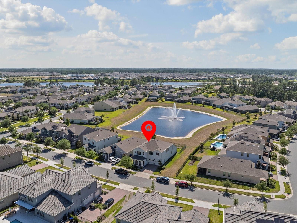
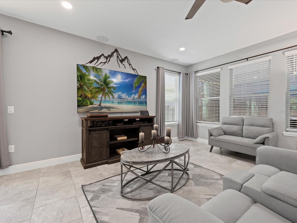
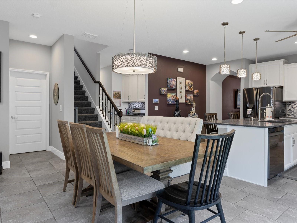
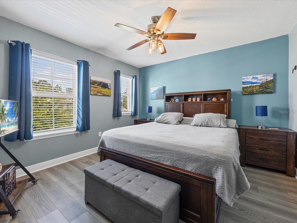
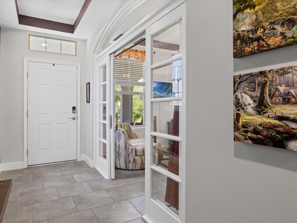
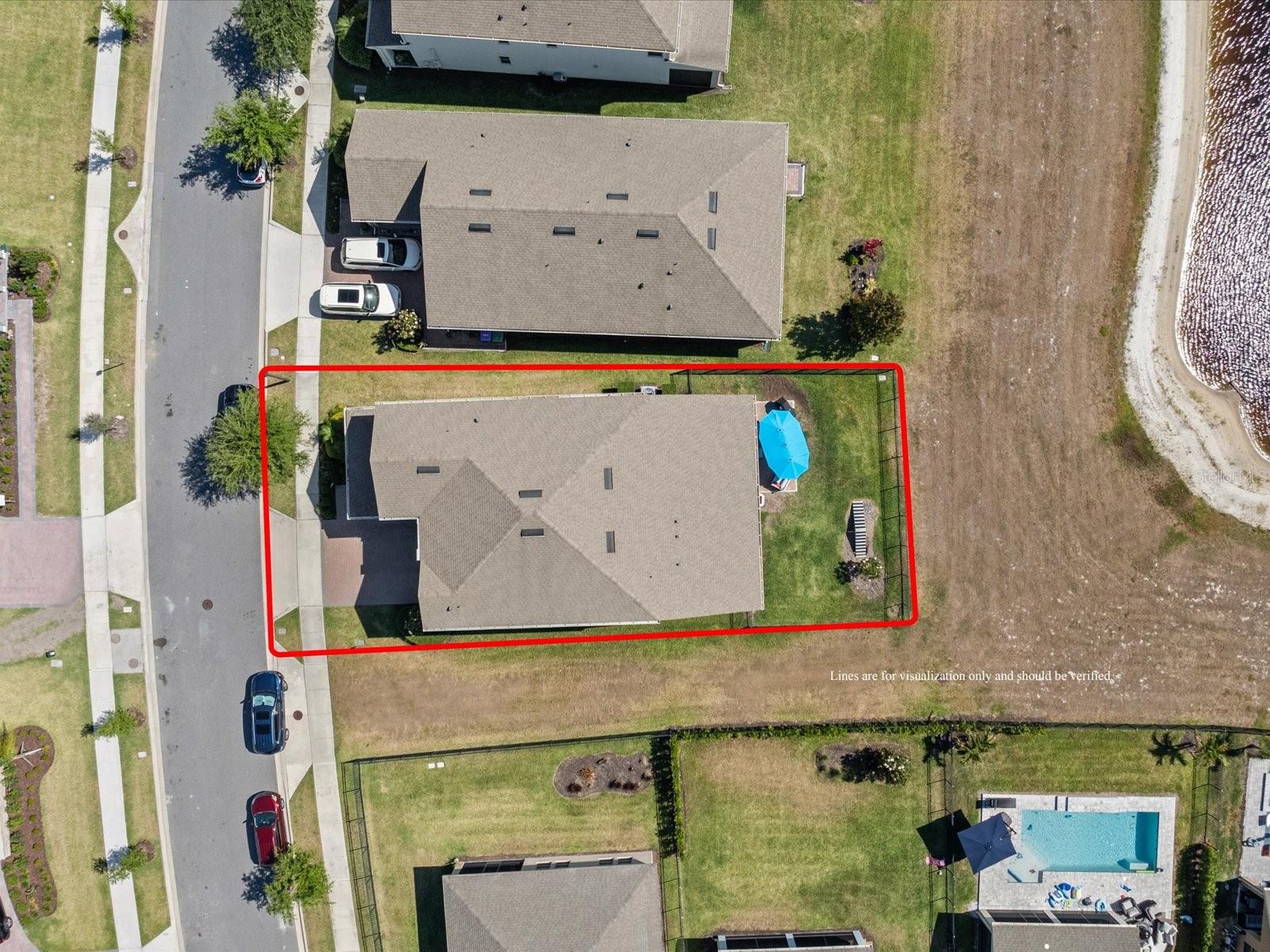
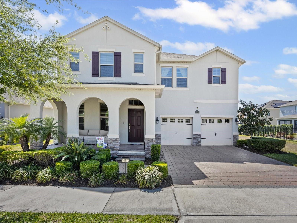
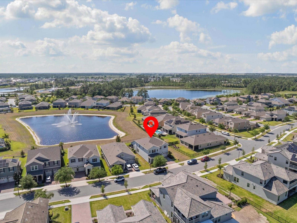
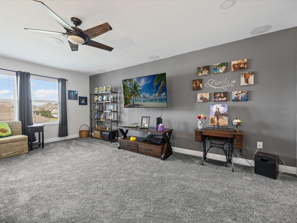
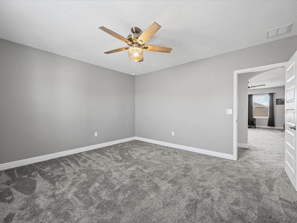
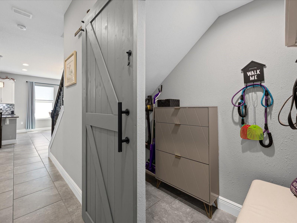
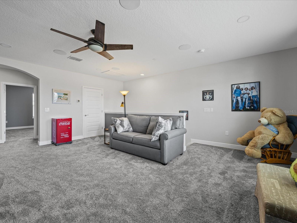
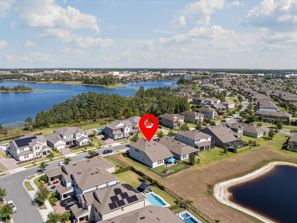
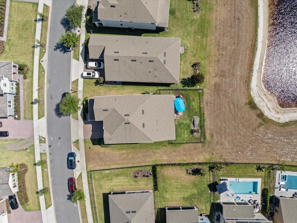
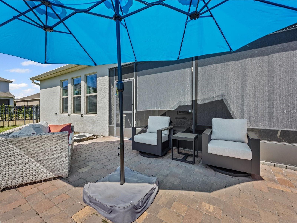
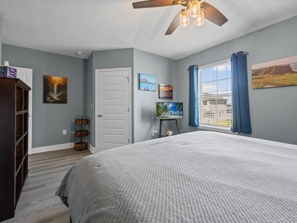
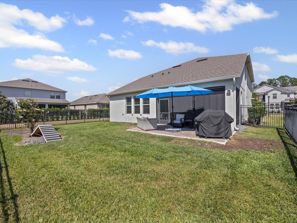
Active
10170 ATWATER BAY DR
$849,900
Features:
Property Details
Remarks
Price reduction! Welcome to this beautifully upgraded single-family home nestled in the sought-after Waterleigh community of Winter Garden. Proudly owned by the original homeowners, this meticulously maintained property offers a spacious layout with thoughtful upgrades throughout. Enjoy peaceful pond views from the fully fenced-in backyard, complete with a screened-in lanai and extended paver patio — perfect for relaxing or entertaining. The first-floor primary suite is a true retreat, featuring wood-look tile, elegant tray ceilings, and a luxurious en-suite bathroom with dual vanities, upgraded mirrors and lighting, a standalone soaker tub, and a large walk-in shower. The heart of the home boasts a stunning kitchen with upgraded quartz countertops, stylish backsplash, large granite sink with upgraded faucet, pendant lighting to match the dining area fixture, double oven, butler’s pantry, and a custom drop-zone. The custom-built pantry shelves and cabinet add even more functionality. The cozy living room includes built-in surround sound, perfect for movie nights, while the adjacent office features eye-catching custom barn doors. Additional first-floor highlights include a mudroom area, under-stair storage, and a laundry room with added sink. Upstairs, you'll find a spacious loft with plush new carpet, built-in surround sound, three generous bedrooms — including one with a private en-suite, walk-in shower, and walk-in closet — and a guest bathroom with upgraded counters, dual sinks, and designer tile. Two of the guest bedrooms feature upgraded wood-look laminate flooring. Ceiling fans are thoughtfully installed throughout the home. The two-car garage offers added ceiling storage, while the community itself provides resort-style amenities including scenic water views, sidewalks, a clubhouse, community pool, volleyball courts, dog parks, and a convenient Publix at the entrance. Ideally located just minutes from Disney and a variety of restaurants and shops, this home offers both comfort and convenience with space for everyone to enjoy.
Financial Considerations
Price:
$849,900
HOA Fee:
245
Tax Amount:
$6818
Price per SqFt:
$260.15
Tax Legal Description:
WATERLEIGH PHASE 2C-1 97/27 LOT 476
Exterior Features
Lot Size:
6714
Lot Features:
N/A
Waterfront:
No
Parking Spaces:
N/A
Parking:
Driveway, Garage Door Opener, On Street
Roof:
Shingle
Pool:
No
Pool Features:
N/A
Interior Features
Bedrooms:
4
Bathrooms:
4
Heating:
Central, Electric
Cooling:
Central Air
Appliances:
Built-In Oven, Cooktop, Dishwasher, Disposal, Dryer, Microwave, Refrigerator, Washer
Furnished:
Yes
Floor:
Carpet, Luxury Vinyl, Tile
Levels:
Two
Additional Features
Property Sub Type:
Single Family Residence
Style:
N/A
Year Built:
2019
Construction Type:
Block, Stucco
Garage Spaces:
Yes
Covered Spaces:
N/A
Direction Faces:
East
Pets Allowed:
Yes
Special Condition:
None
Additional Features:
Rain Gutters, Sidewalk
Additional Features 2:
Contact HOA for all lease restrictions.
Map
- Address10170 ATWATER BAY DR
Featured Properties