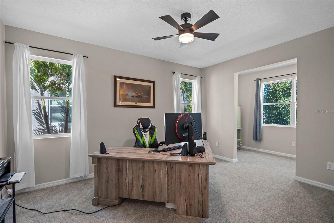
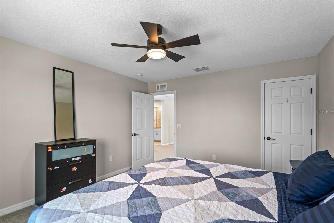
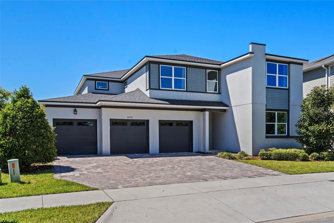
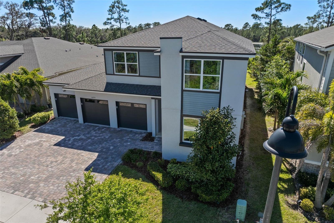
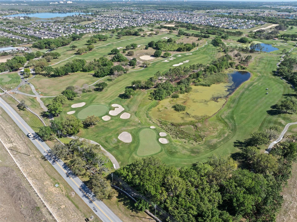
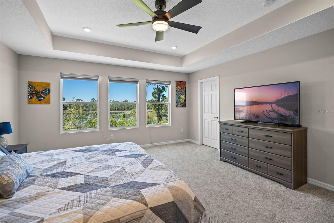
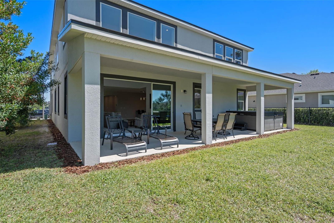
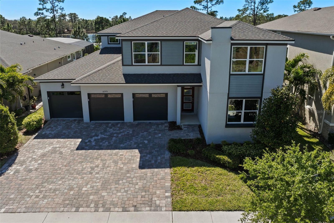
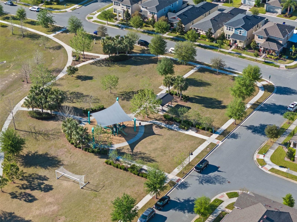
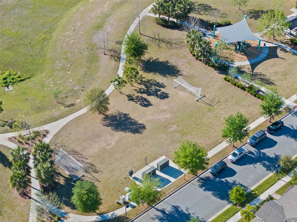
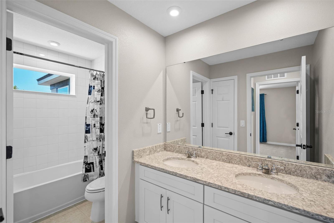
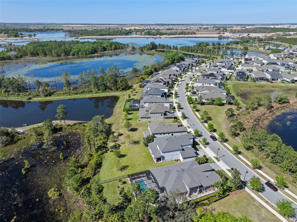
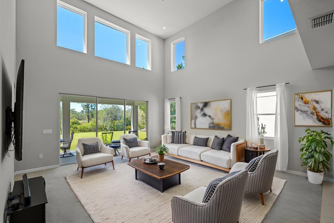
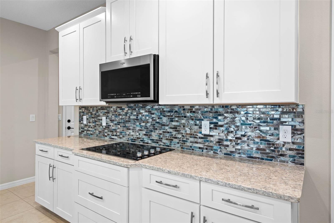
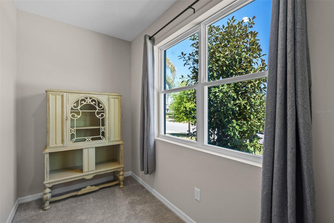
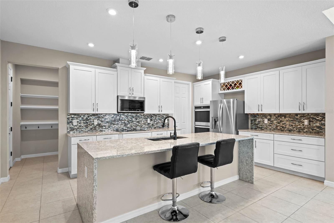
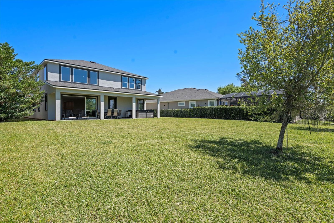
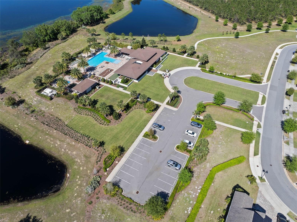
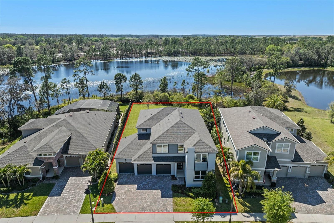
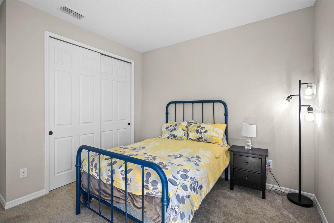
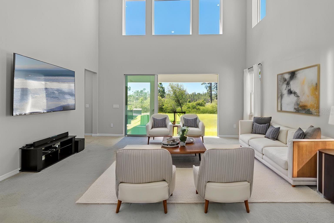
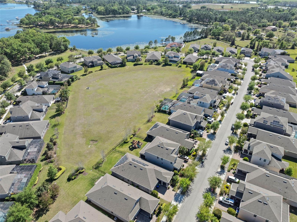
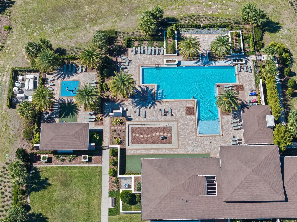
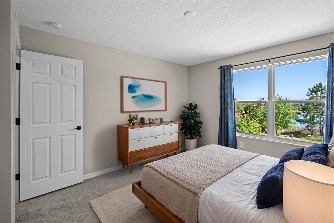
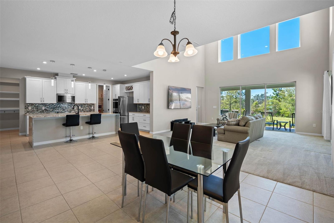
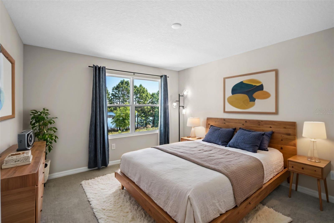
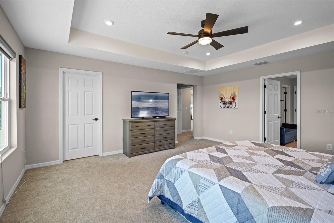
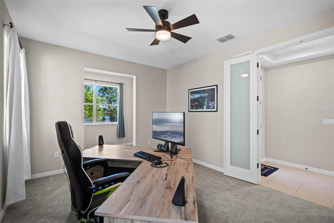
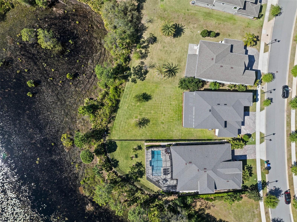
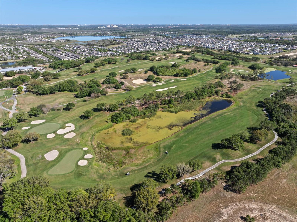
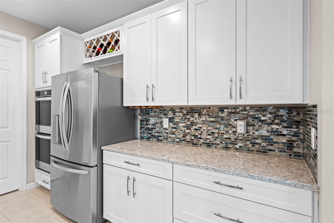

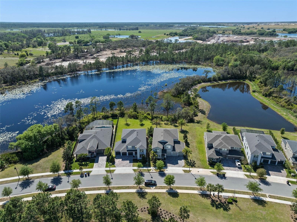
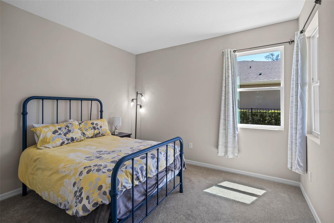
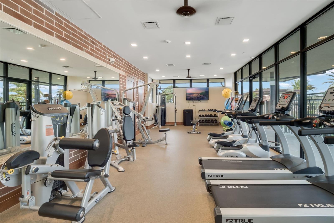
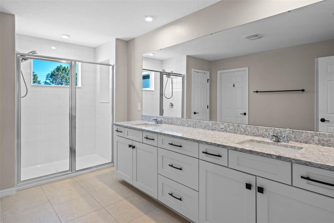

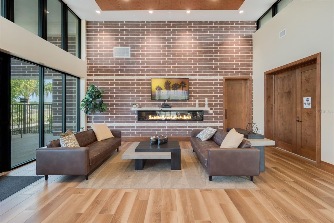
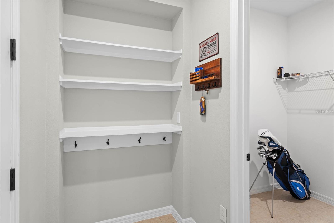
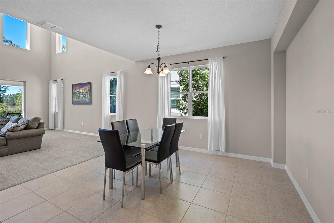
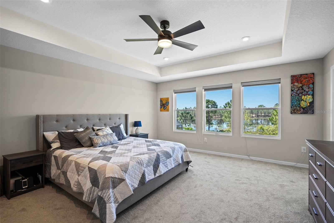
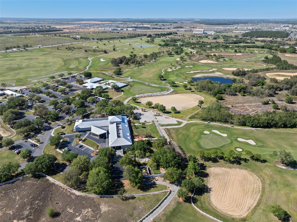
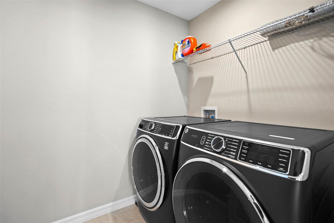
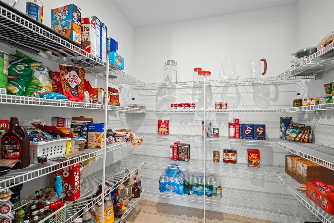
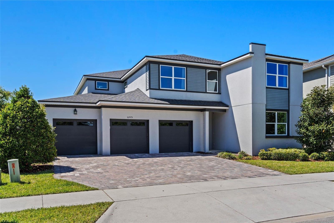
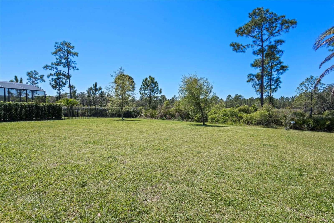
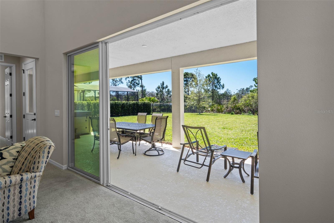
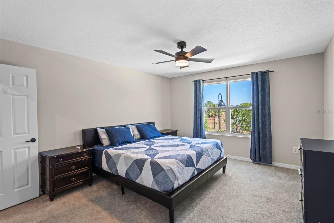
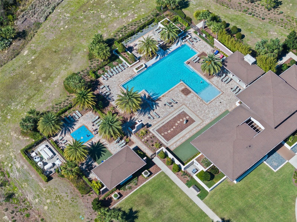
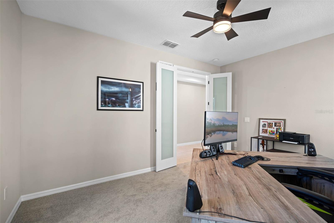

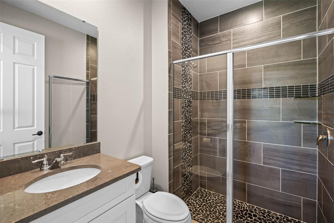
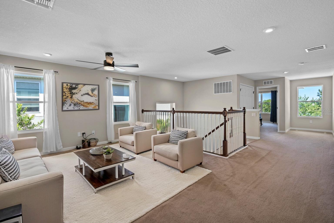
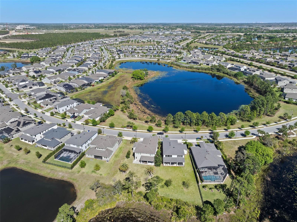
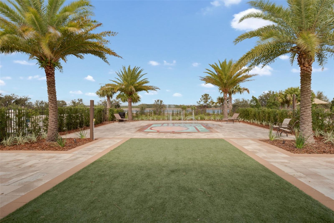
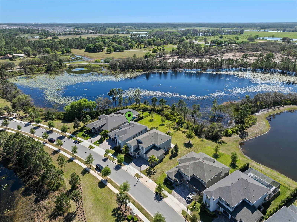
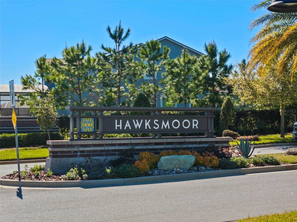
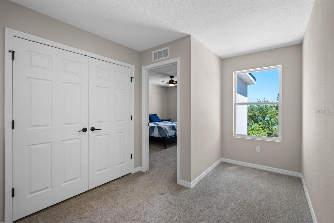
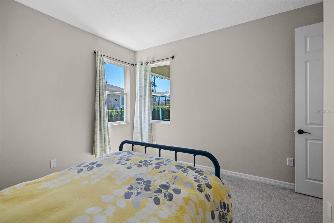
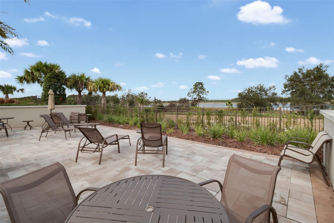
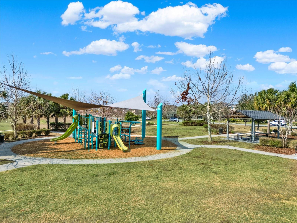
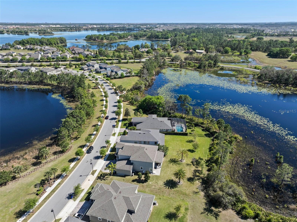
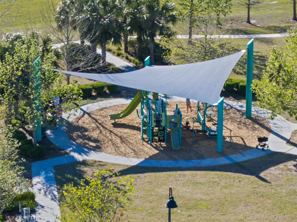
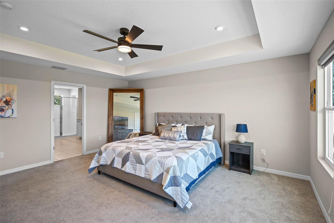
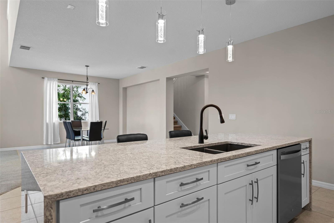
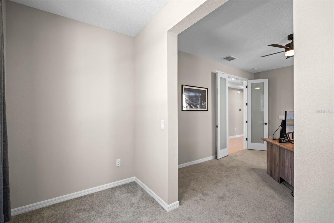
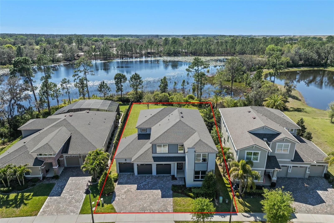
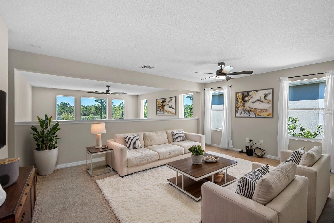
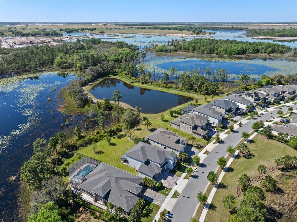
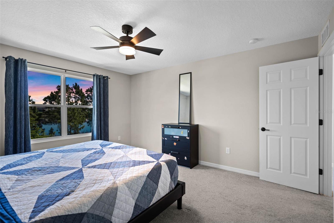
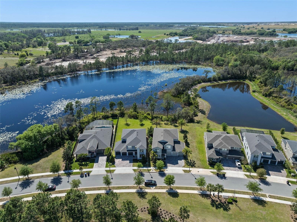
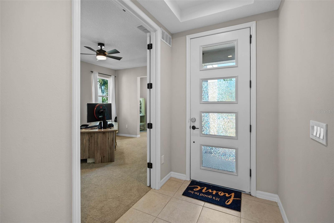
Active
16975 WINGSPREAD LOOP
$1,074,000
Features:
Property Details
Remarks
One or more photo(s) has been virtually staged. This stunning home welcomes you with a beautiful pavered driveway and an oversized 3-car garage, setting the stage for elegance and curb appeal. Built in 2021, this move-in ready 4-bedroom, 3-bathroom home offers modern sophistication in the highly sought-after Hawksmoor community of Winter Garden. Nestled on a large lot with no frontal neighbors, this home offers a sense of privacy and tranquility, allowing you to fully enjoy the expansive and serene views. Step inside to discover an open and thoughtfully designed floor plan featuring 9'4" ceilings and 8’ doors throughout the first floor. The heart of the home is the chef-inspired kitchen, boasting a breathtaking waterfall island, quartz countertops, 42" soft-close cabinets and drawers, a stylish tiled backsplash, stainless steel appliances, double convection wall ovens, and a spacious walk-in pantry—an entertainer’s dream. The open-concept living room offers breathtaking views of the lake and conservation area, ensuring privacy with no rear neighbors. A set of elegant French doors leads to a private office with a bonus nook, perfect for working from home or creating a quiet retreat. Upstairs, the oversized loft provides flexible living space, ideal for a media room, playroom, or second lounge area, complete with in-floor power outlets for convenience. Wake up each morning to a breathtaking view from the primary bedroom, offering a serene and peaceful backdrop. The spacious primary suite is truly a luxurious escape, complete with a tray ceiling, his/her walk-in closets, and power remote blinds for ultimate comfort. Outside, enjoy the large covered lanai, an ideal space to relax or entertain while taking in the serene surroundings. Located in the Hawksmoor community, residents enjoy access to a resort-style pool, fitness center, clubhouse, walking trails, splash pad, playgrounds, and pavilions. Conveniently situated near the 429, Hamlin Town Center, historic downtown Winter Garden, and world-renowned theme parks, this exceptional home perfectly balances luxury and convenience. Schedule your private tour today!
Financial Considerations
Price:
$1,074,000
HOA Fee:
120
Tax Amount:
$9898
Price per SqFt:
$284.73
Tax Legal Description:
HAWKSMOOR PHASE 4 102/67 LOT 415
Exterior Features
Lot Size:
11959
Lot Features:
N/A
Waterfront:
Yes
Parking Spaces:
N/A
Parking:
N/A
Roof:
Shingle
Pool:
No
Pool Features:
N/A
Interior Features
Bedrooms:
4
Bathrooms:
3
Heating:
Central, Electric
Cooling:
Central Air
Appliances:
Dishwasher, Dryer, Microwave, Range, Refrigerator, Washer
Furnished:
No
Floor:
Carpet, Tile
Levels:
Two
Additional Features
Property Sub Type:
Single Family Residence
Style:
N/A
Year Built:
2021
Construction Type:
Block, Stucco
Garage Spaces:
Yes
Covered Spaces:
N/A
Direction Faces:
East
Pets Allowed:
Yes
Special Condition:
None
Additional Features:
Lighting, Rain Gutters, Sidewalk, Sliding Doors
Additional Features 2:
Please contact HOA for all additional lease restrictions
Map
- Address16975 WINGSPREAD LOOP
Featured Properties