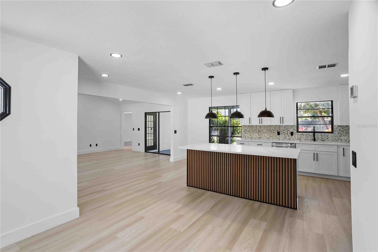
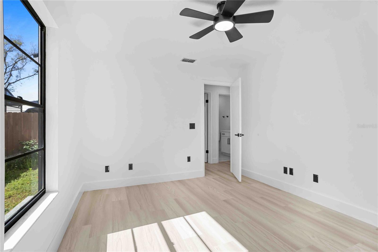
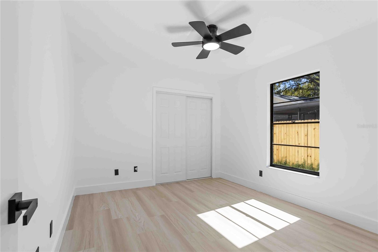
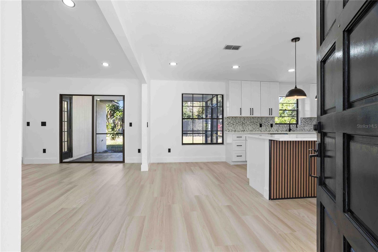
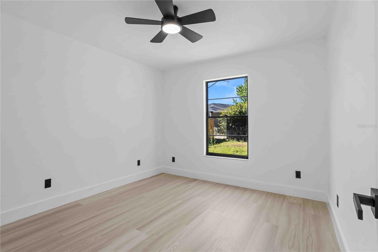
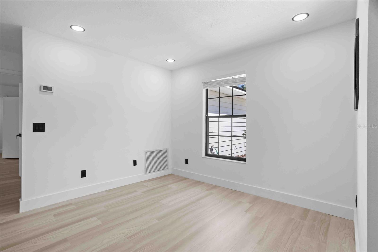
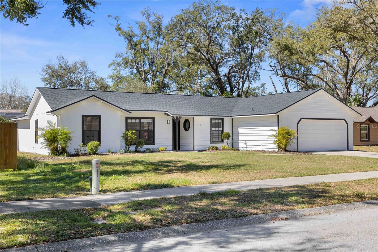
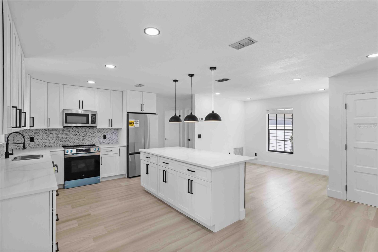
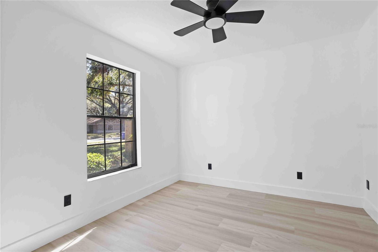
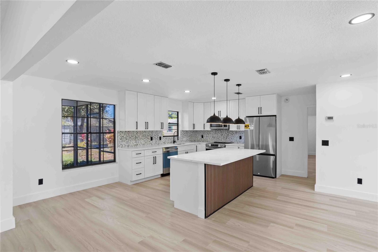
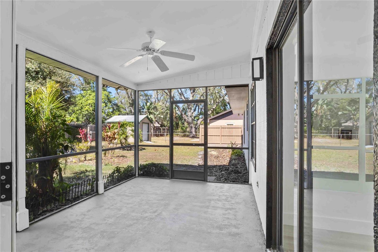
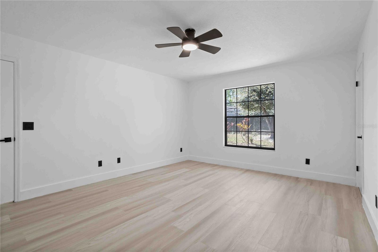
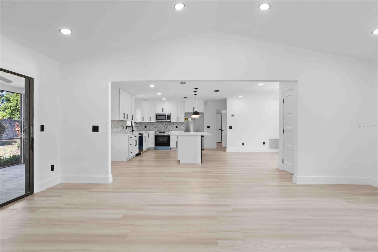
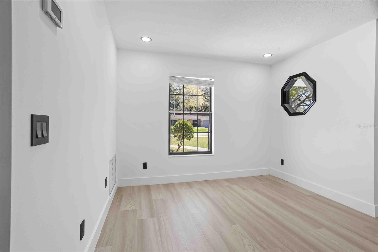
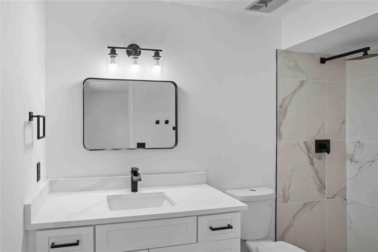
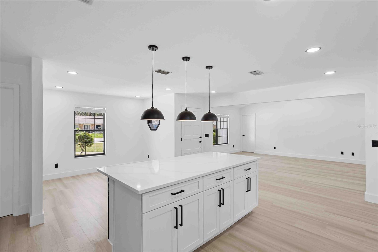
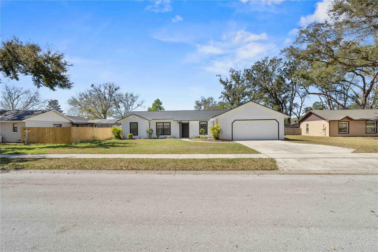
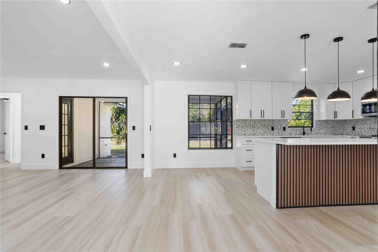
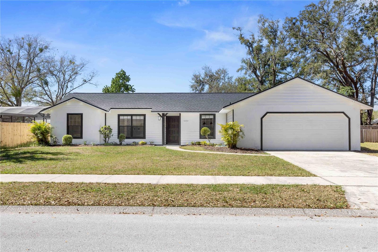
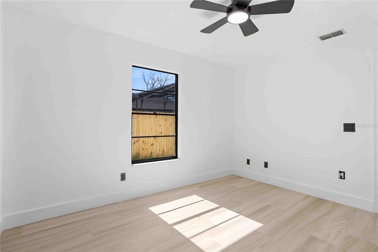
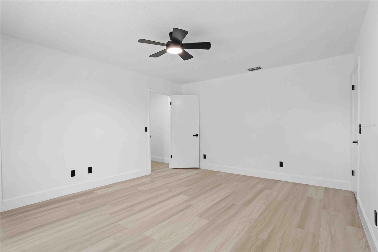
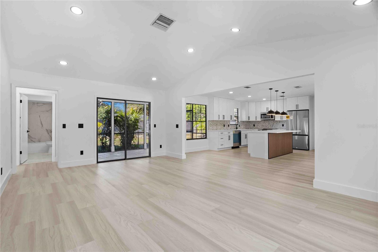
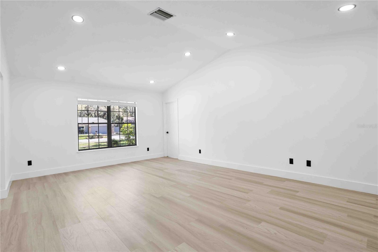
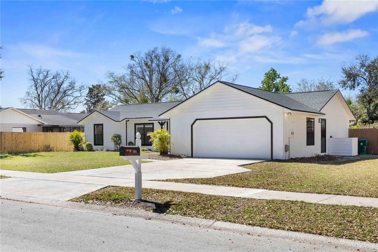
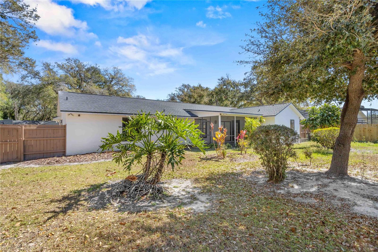
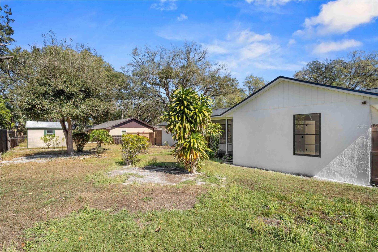
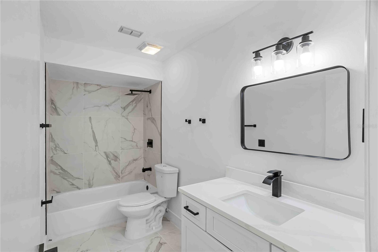
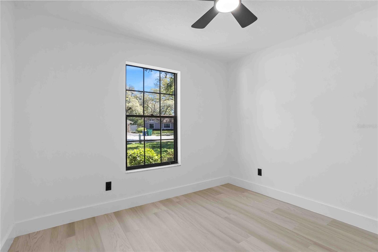
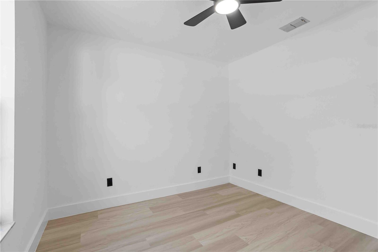
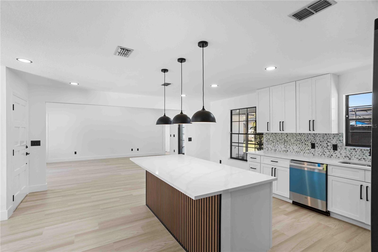
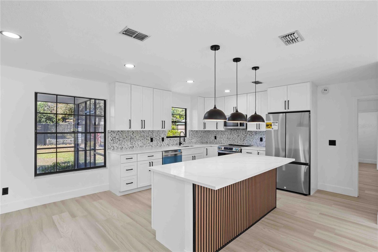
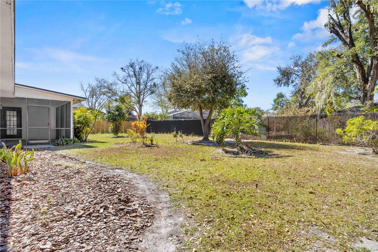
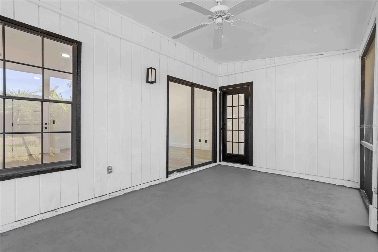
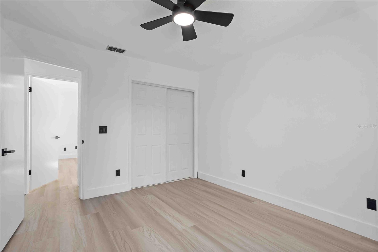
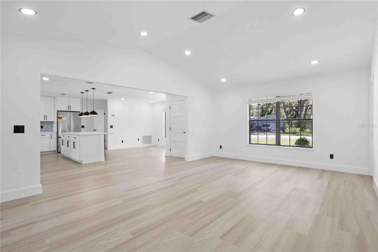
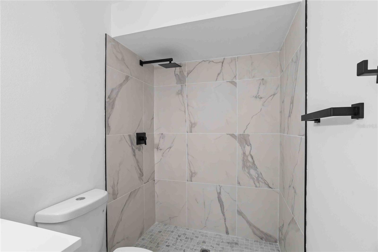
Active
1022 GLENHARBOR CIR
$550,000
Features:
Property Details
Remarks
This beautifully renovated 4-bedroom, 2-bathroom home in Winter Garden perfectly combines a modern aesthetic with a charming, welcoming feel. The open floor plan is filled with natural light, showcasing bright light walls and flooring that are thoughtfully balanced by dark hardware and accent details, creating an updated yet cozy atmosphere. Soaring cathedral ceilings enhance the spacious feel, while brand-new luxury vinyl plank flooring flows throughout, adding both style and durability. The kitchen is a showstopper, featuring all-new GE stainless steel appliances, soft-close cabinets, a striking stone honeycomb backsplash. The oversized island with modern overhanging pendant lights is a standout feature, offering extra storage space, expansive prep and serving areas, and room for seating — ideal for family gatherings or hosting guests. Plus, with a brand-new roof (2024) with under soffit lighting, 2022 AC, and 2022 water heater, you will have peace of mind for years to come. Step outside to the expansive, fully fenced backyard, ideal for gardening, play, or entertaining. The screened-in patio offers a serene retreat, perfect for enjoying the outdoors without the nuisance of pests. And the location couldn’t be better! This home is just minutes away from Winter Garden Village, offering a variety of shopping, dining, and entertainment options, and only a short drive to the vibrant Plant Street Market. Plus, with Lake Apopka just a short walk or bike ride away, you’ll have easy access to nature trails, water activities, and scenic views. This is an incredible opportunity to own a beautifully renovated home in one of Winter Garden's most sought-after neighborhoods. Don’t wait — schedule your showing today and make this dream home yours!
Financial Considerations
Price:
$550,000
HOA Fee:
N/A
Tax Amount:
$1491
Price per SqFt:
$347.88
Tax Legal Description:
GLENVIEW ESTATES 1ST ADDITION 14/148 LOT56
Exterior Features
Lot Size:
10003
Lot Features:
N/A
Waterfront:
No
Parking Spaces:
N/A
Parking:
Driveway
Roof:
Shingle
Pool:
No
Pool Features:
N/A
Interior Features
Bedrooms:
4
Bathrooms:
2
Heating:
Central
Cooling:
Central Air
Appliances:
Dishwasher, Microwave, Range, Refrigerator
Furnished:
No
Floor:
Luxury Vinyl
Levels:
One
Additional Features
Property Sub Type:
Single Family Residence
Style:
N/A
Year Built:
1985
Construction Type:
Block, Concrete
Garage Spaces:
Yes
Covered Spaces:
N/A
Direction Faces:
East
Pets Allowed:
No
Special Condition:
None
Additional Features:
Lighting, Private Mailbox, Sliding Doors
Additional Features 2:
Buyer and buyer's agent responsible for verifying leasing restrictions with the city/ county.
Map
- Address1022 GLENHARBOR CIR
Featured Properties