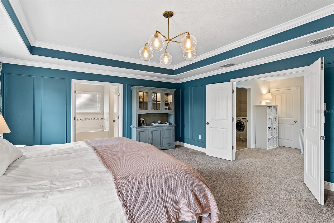
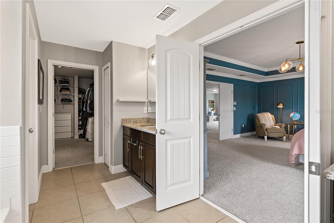
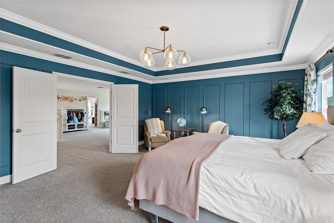
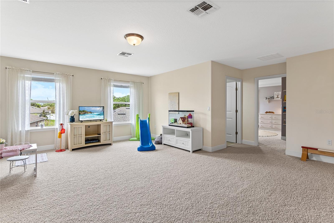
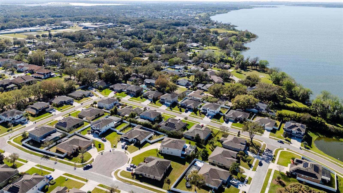
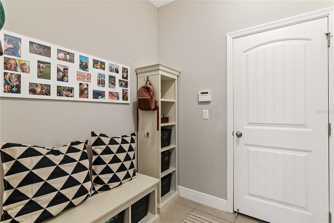
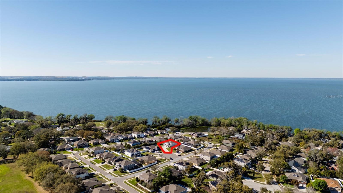
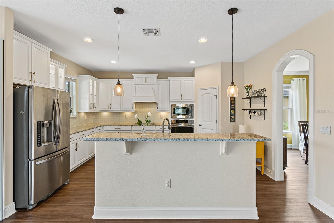
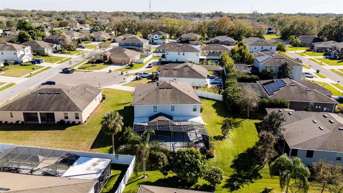
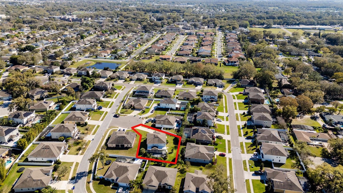
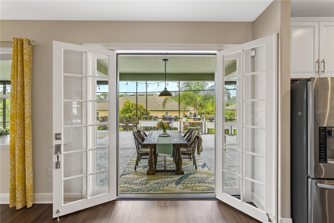
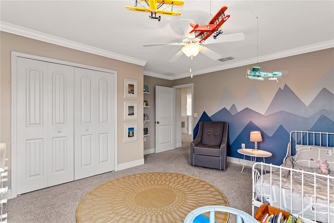
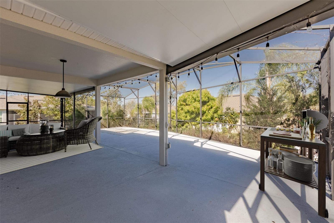
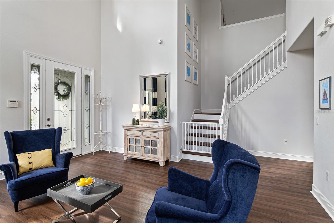
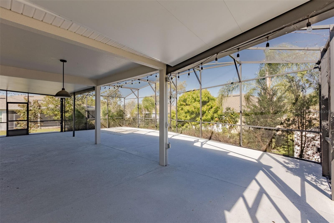
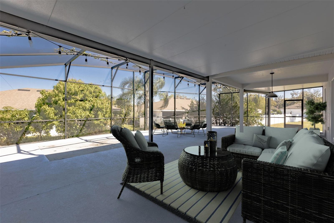
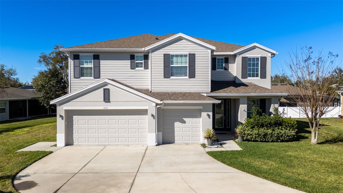
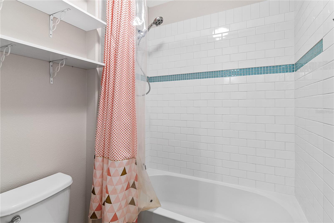
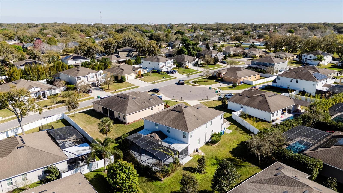
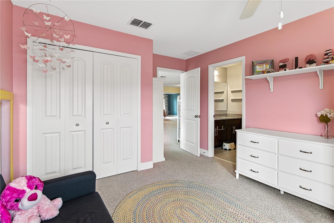
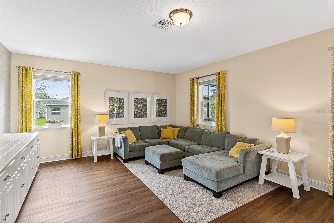
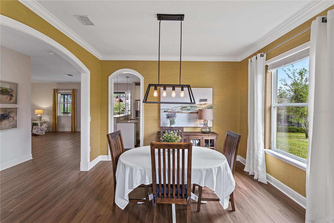
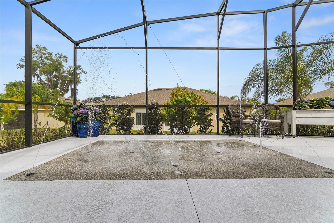
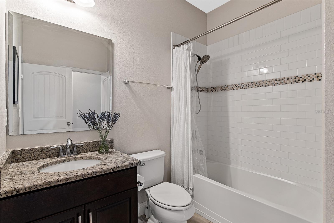
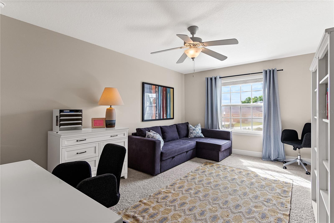
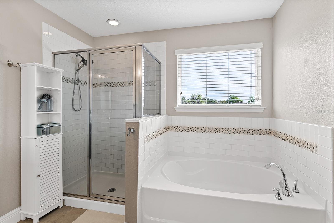
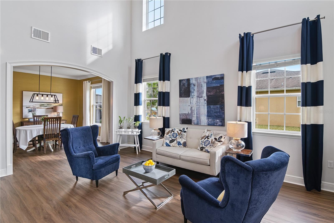
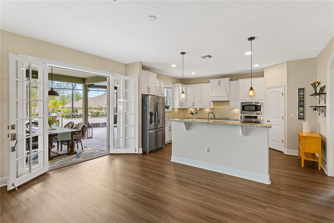
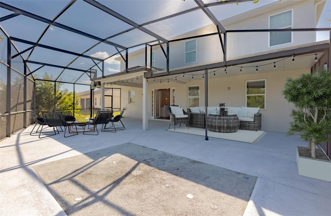
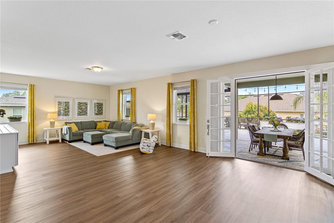
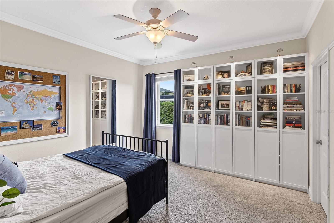
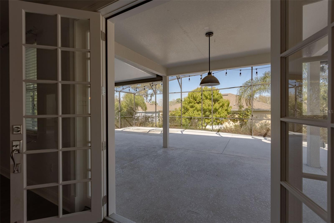
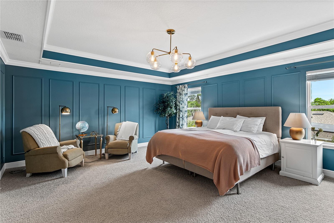
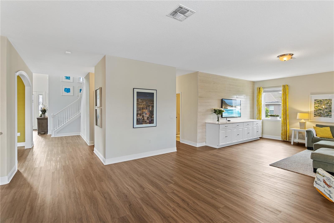
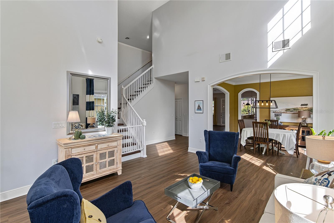
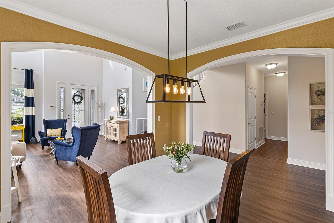
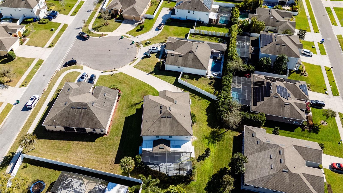
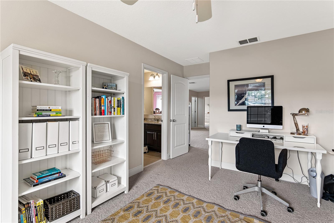
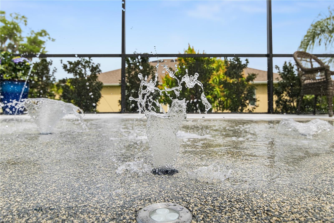
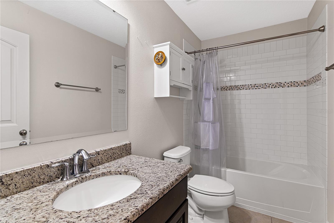
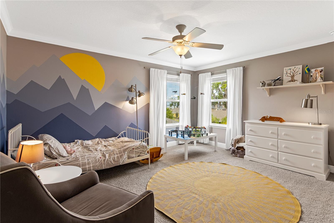
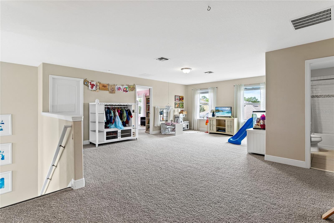
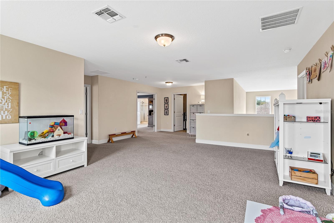
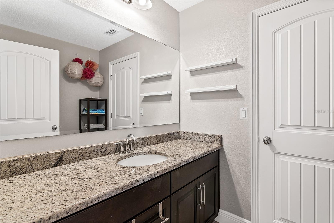
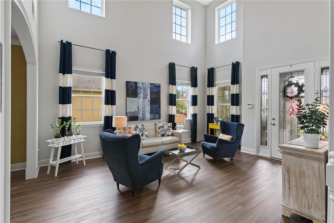
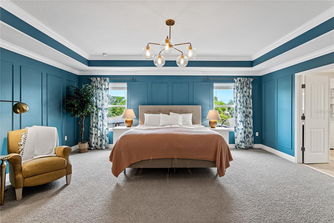
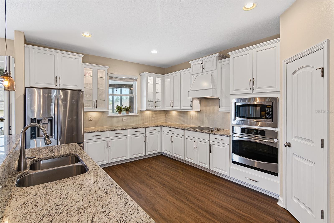
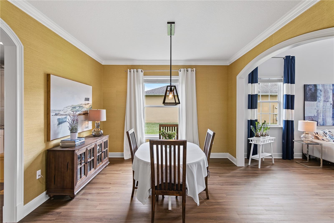
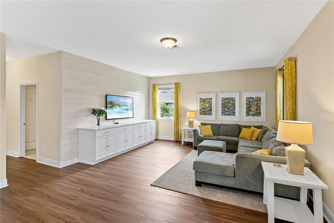
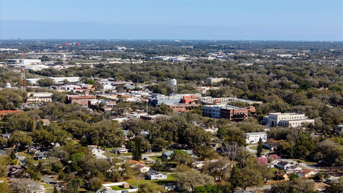
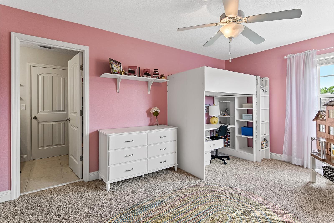
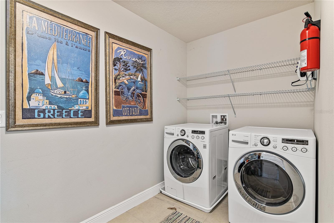
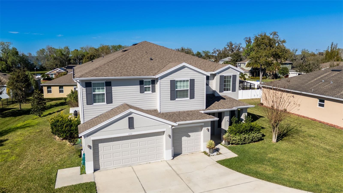
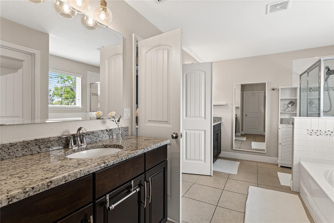
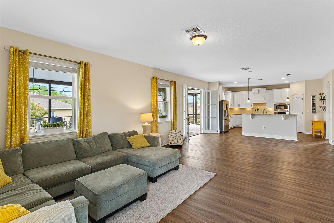
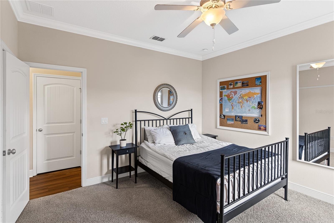
Active
420 LONE HERON WAY
$850,000
Features:
Property Details
Remarks
BRAND NEW ROOF!!! Prepare to be enchanted by this charming family abode nestled in the heart of Downtown Winter Garden! Don't let this chance slip by to reside in a welcoming, golf cart-friendly community. Situated on a serene cul-de-sac within the historic Winter Garden city limits, this exquisite home is situated in the downtown area's sole gated community with two entrances. Upon entering, you'll be captivated by the expansive vaulted ceilings, setting a grand tone for the home. The first floor boasts modern engineered wood flooring flowing seamlessly through the living spaces. The chef's kitchen, upgraded with granite countertops, 42” white shaker cabinets, and stainless steel appliances, exudes sophistication, complemented by a sleek white vent hood and flat cooktop, adding a contemporary flair. Ascending upstairs, a versatile loft area awaits, perfect for a playroom or family media hub. The luxurious master bedroom features custom wainscoting and refined paint finishes, creating an ambiance of elegance and comfort. An additional laundry room and three sizable guest bedrooms round out the second floor. Outside, a spacious screened patio provides an ideal spot for relaxation, while the custom splash pad offers entertainment for family and friends. With ample storage, the three-car garage fulfills all your organizational needs. Seize this golden opportunity to own a piece of one of Central Florida's most coveted and rapidly expanding locales. Conveniently located near major highways, including 408, 429, and the Turnpike, and short distance to the West Orange trail, farmers market, and an array of dining and shopping options, this turnkey family home is sure to attract attention. Don't delay – schedule your private showing today before this gem is gone!
Financial Considerations
Price:
$850,000
HOA Fee:
1095
Tax Amount:
$11606.43
Price per SqFt:
$218.79
Tax Legal Description:
LAKE COVE POINTE PHASE 2 62/146 LOT 56
Exterior Features
Lot Size:
13711
Lot Features:
N/A
Waterfront:
No
Parking Spaces:
N/A
Parking:
N/A
Roof:
Shingle
Pool:
No
Pool Features:
N/A
Interior Features
Bedrooms:
5
Bathrooms:
4
Heating:
Central
Cooling:
Central Air
Appliances:
Built-In Oven, Cooktop, Dishwasher, Disposal, Microwave, Range Hood, Refrigerator
Furnished:
No
Floor:
Carpet, Ceramic Tile, Luxury Vinyl
Levels:
Two
Additional Features
Property Sub Type:
Single Family Residence
Style:
N/A
Year Built:
2013
Construction Type:
Block, Concrete, Stucco
Garage Spaces:
Yes
Covered Spaces:
N/A
Direction Faces:
North
Pets Allowed:
Yes
Special Condition:
None
Additional Features:
Lighting, Sidewalk
Additional Features 2:
Buyer to verify
Map
- Address420 LONE HERON WAY
Featured Properties