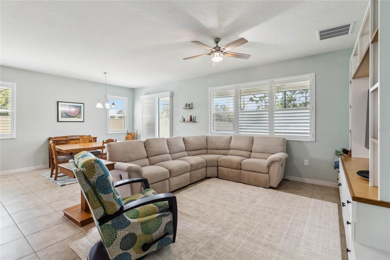
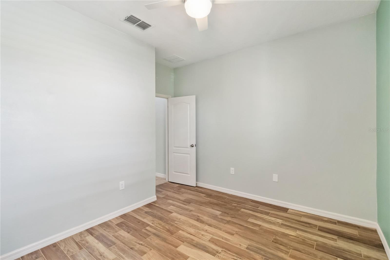
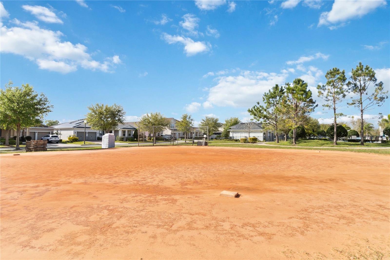
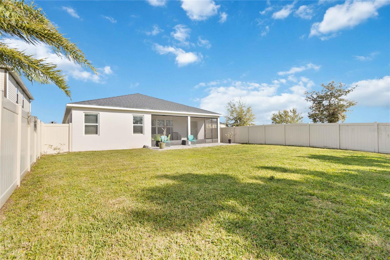
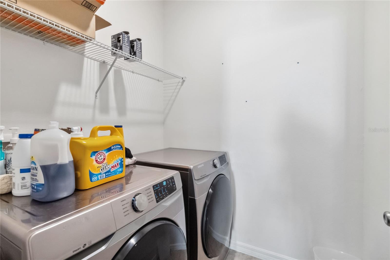

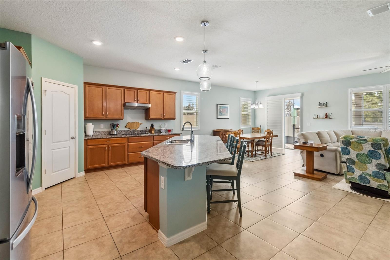
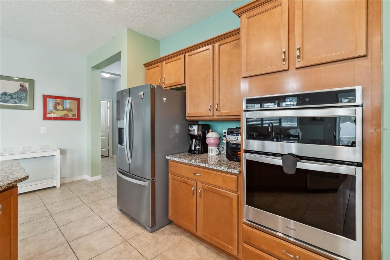
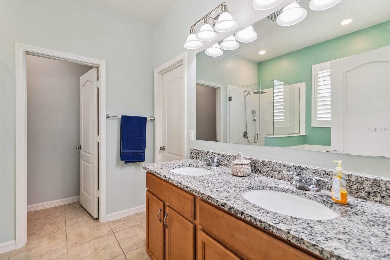
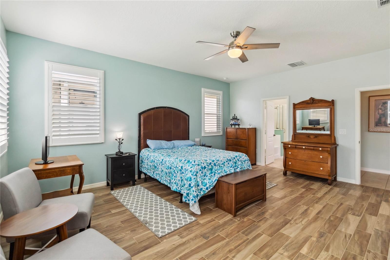
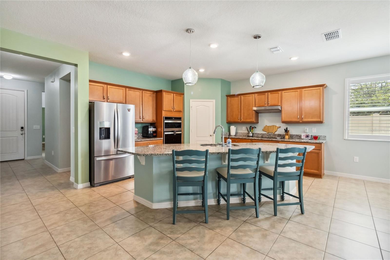
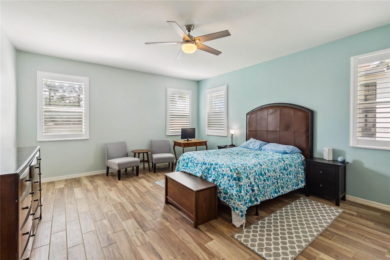
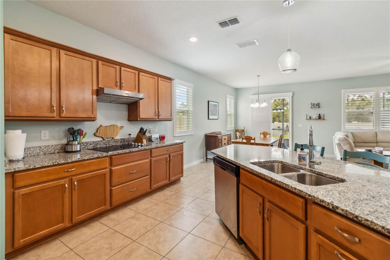
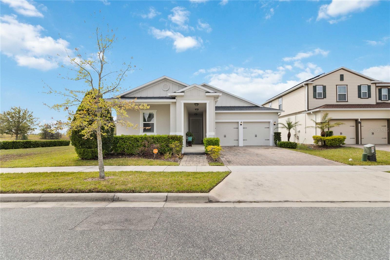
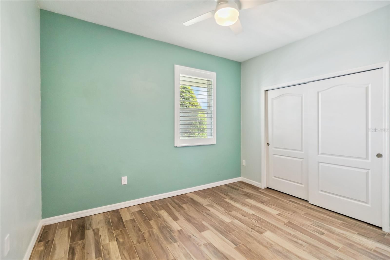
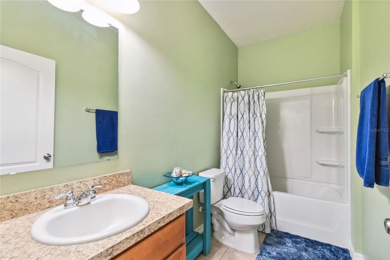
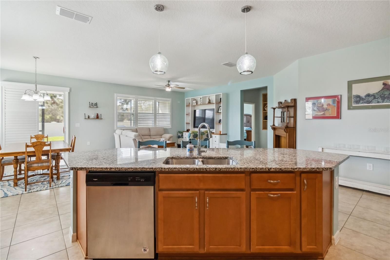
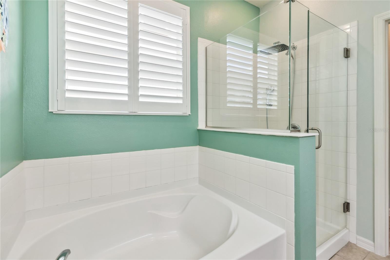
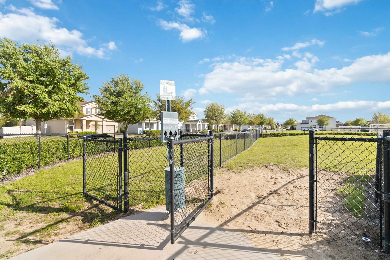
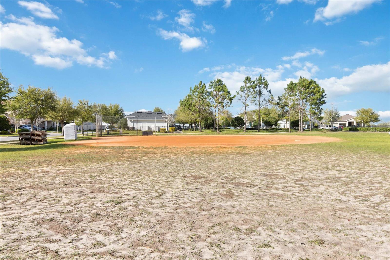
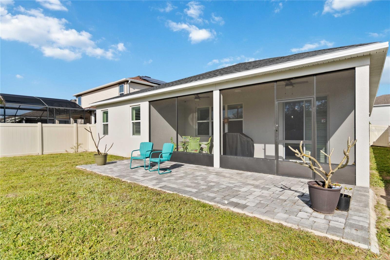
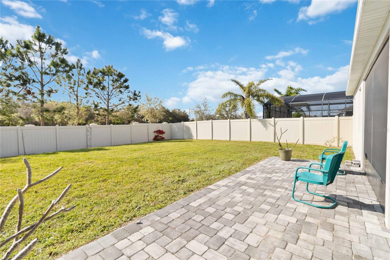
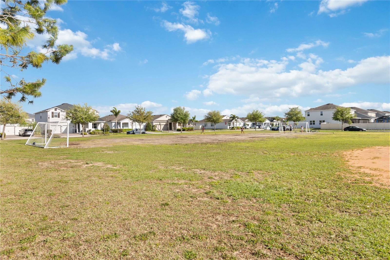
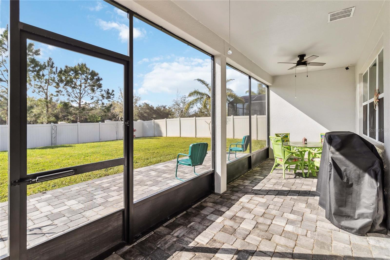
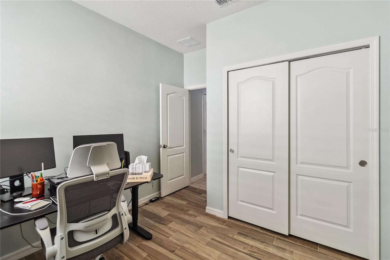
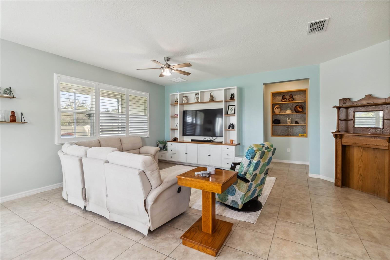
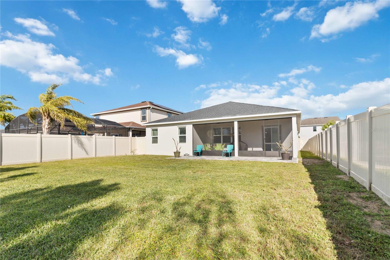
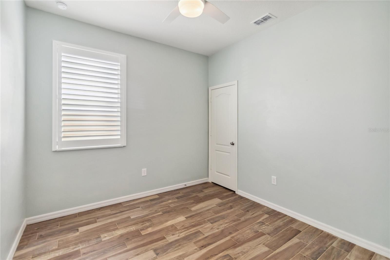
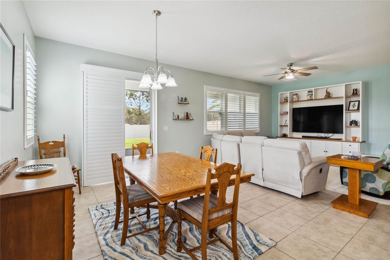
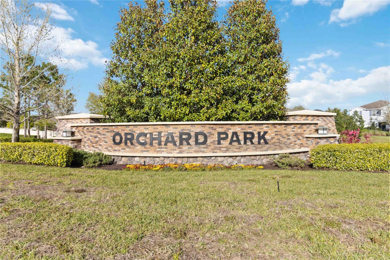
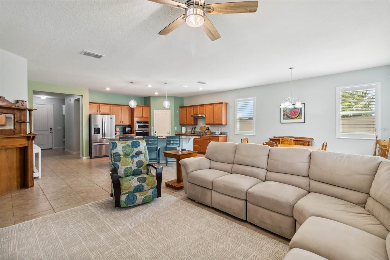
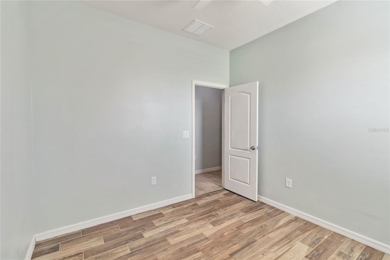
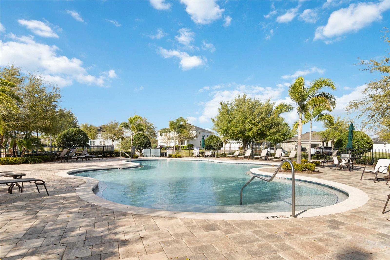
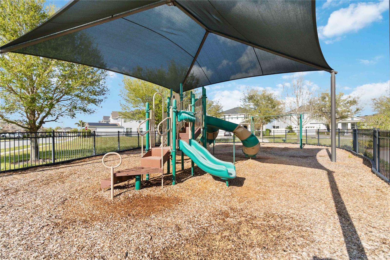
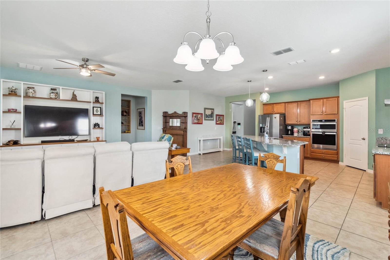
Active
2951 IRISH PEACH DR
$575,000
Features:
Property Details
Remarks
Indulge in luxury living with this impeccably designed corner-lot estate in the desired Orchard Park at Stillwater Crossing. Nestled in the heart of Winter Garden, this stunning home exudes modern sophistication, elegance, and comfort, offering a seamless blend of style and functionality. As you step inside, be greeted by a grand open-concept design, where gleaming ceramic tile floors flow throughout—offering both beauty and durability. Sunlight pours in through newly installed windows, all adorned with custom plantation shutters, including the patio slider, creating an ambiance of refinement and privacy. The chef-inspired gourmet kitchen is the epitome of elegance, featuring a massive wet island with designer granite countertops, rich clove cabinetry with custom hardware, and state-of-the-art stainless steel appliances. Overlooking the expansive great room, this space is a masterpiece of comfort and style, complete with a custom-built bookcase, perfect for showcasing art, literature, or treasured décor. Retreat to the opulent primary suite, a sanctuary of tranquility, boasting an oversized walk-in closet and a spa-like en-suite bath. Here, unwind in the soaking garden tub or revel in the luxurious tiled shower, designed for pure relaxation. Step outside to your private outdoor oasis, where an extended covered patio invites serene evenings and elegant gatherings. The brand-new fully fenced backyard offers both seclusion and lush green space, perfect for a private escape or entertaining guests in style. Ideally situated in one of Winter Garden’s most coveted communities, this residence provides effortless access to top-tier schools, fine dining, world-class shopping, and premier entertainment. This is more than a home—it’s a statement of luxury living. Don’t miss this rare opportunity to own an exceptional property in one of Central Florida’s most sought-after locations. Schedule your private showing today!
Financial Considerations
Price:
$575,000
HOA Fee:
190
Tax Amount:
$8139
Price per SqFt:
$271.87
Tax Legal Description:
ORCHARD PARK AT STILLWATER CROSSING PHASE 4 95/11 LOT 138
Exterior Features
Lot Size:
7279
Lot Features:
N/A
Waterfront:
No
Parking Spaces:
N/A
Parking:
Driveway, Garage Door Opener, Split Garage
Roof:
Shingle
Pool:
No
Pool Features:
N/A
Interior Features
Bedrooms:
4
Bathrooms:
2
Heating:
Central, Electric
Cooling:
Central Air
Appliances:
Cooktop, Dishwasher, Microwave
Furnished:
No
Floor:
Ceramic Tile, Tile
Levels:
One
Additional Features
Property Sub Type:
Single Family Residence
Style:
N/A
Year Built:
2019
Construction Type:
Block, Stucco
Garage Spaces:
Yes
Covered Spaces:
N/A
Direction Faces:
East
Pets Allowed:
Yes
Special Condition:
None
Additional Features:
Lighting, Rain Gutters, Sidewalk, Sliding Doors
Additional Features 2:
Buyer To Verify All Lease Restrictions
Map
- Address2951 IRISH PEACH DR
Featured Properties