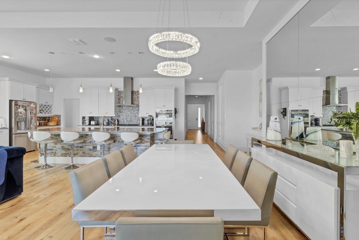
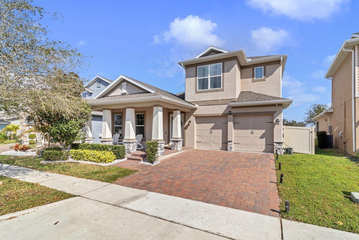
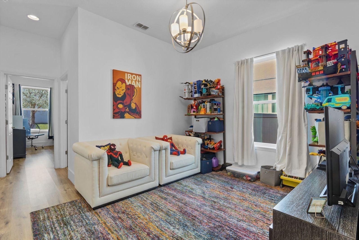

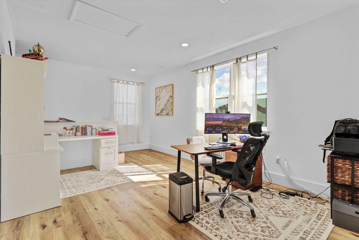
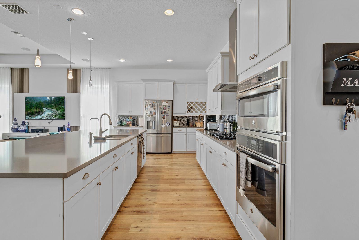
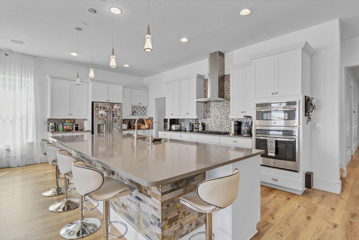
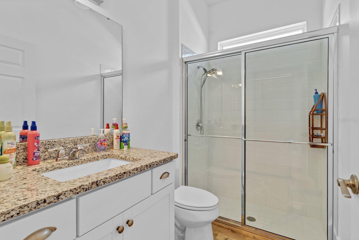
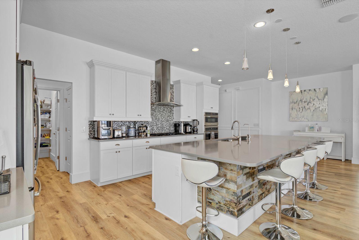
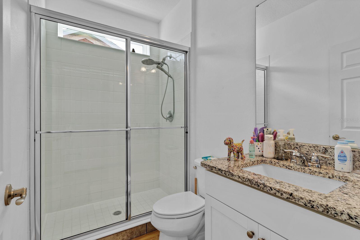
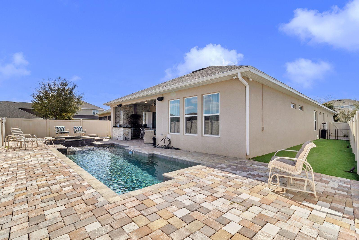

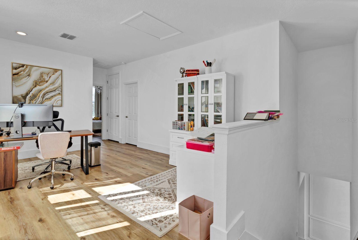
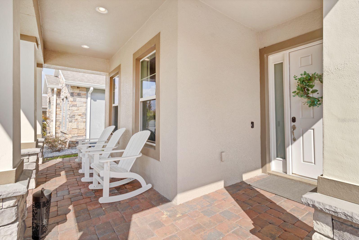
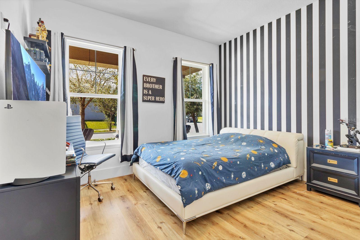
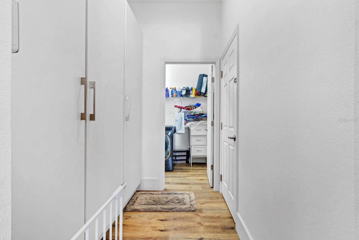
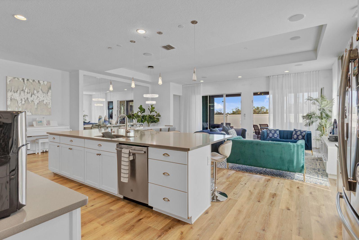

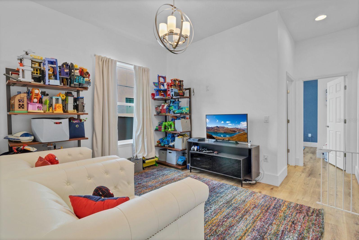
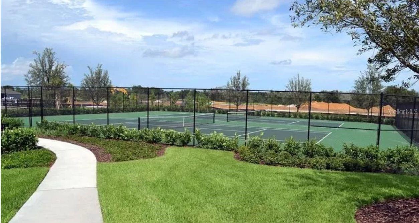
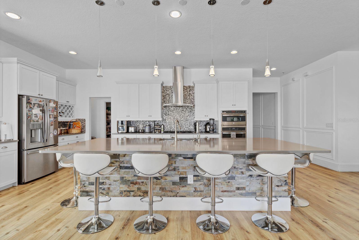
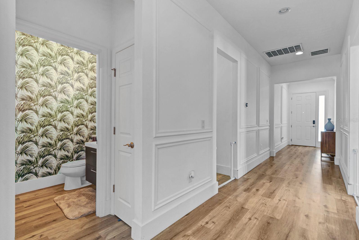
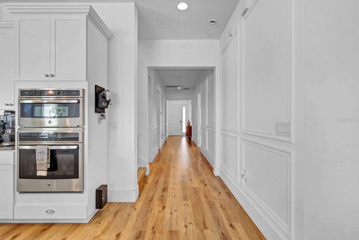
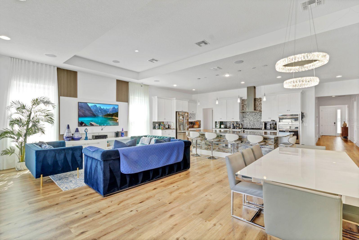

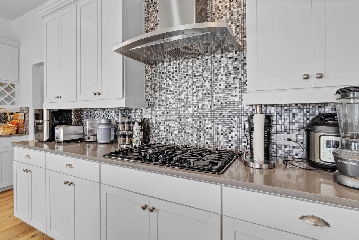
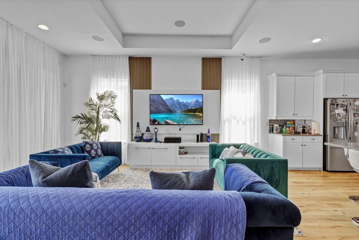

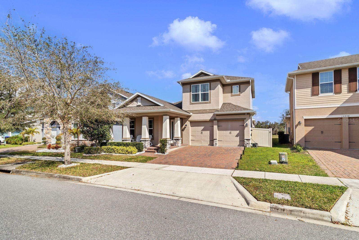


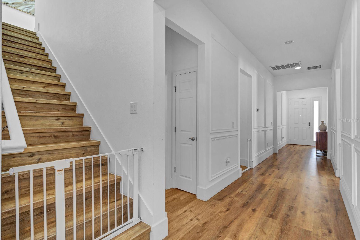
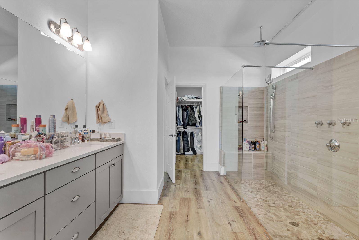
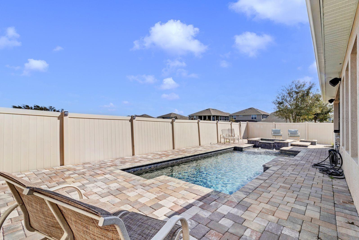
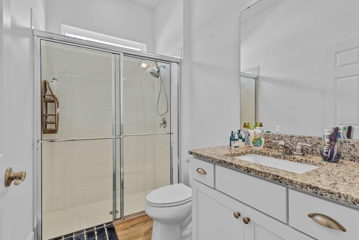
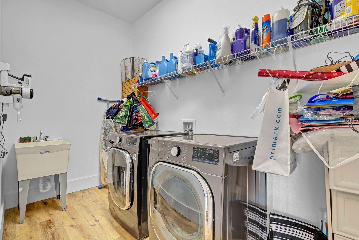
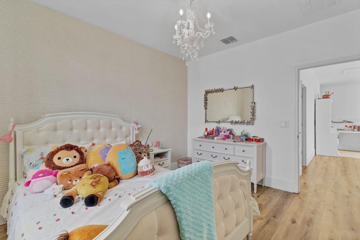

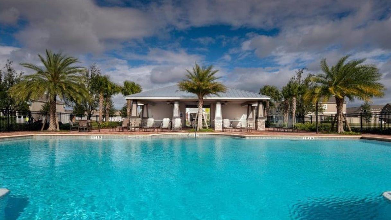
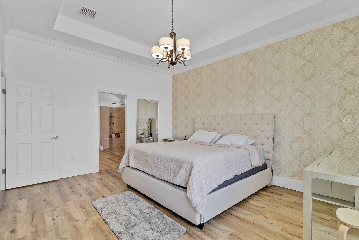
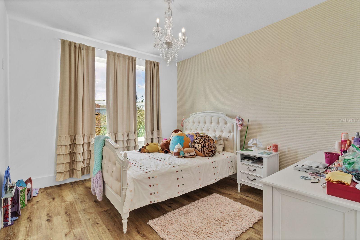
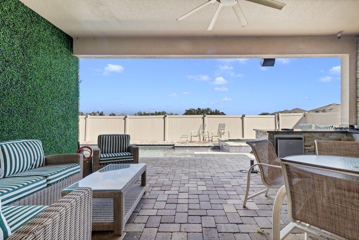
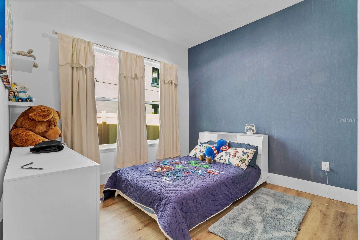
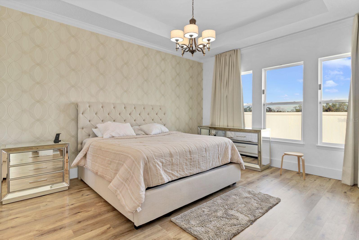

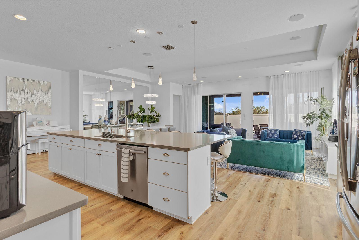
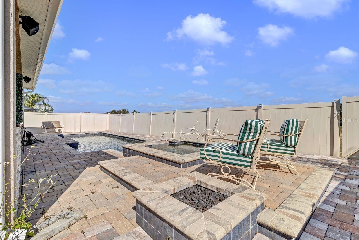
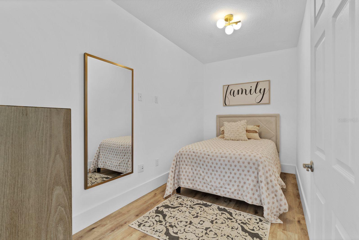
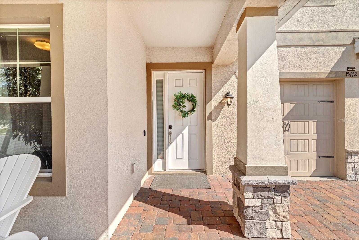
Pending
15772 MURCOTT HARVEST LOOP
$930,000
Features:
Property Details
Remarks
Under contract-accepting backup offers. NEW PRICE and COMPLETELY RENOVATED— Welcome to your dream home in the heart of Winter Garden, nestled within the highly sought-after Summer Lake Group Community in Horizon West! This residence features a thoughtfully designed layout with four bedrooms, four and a half bathrooms, a flex room, and a dedicated office space. The two-car garage adds everyday convenience, while the modern living areas create a fresh and inviting atmosphere. This move-in ready property showcases luxury vinyl waterproof flooring throughout and features the master bedroom conveniently located on the first floor for maximum privacy and comfort. The spacious dining and kitchen areas are perfect for family gatherings, further enhanced by a Salus water filter system and Pure One Kitchen, ensuring clean and refreshing water at all times. Step outside to discover the pool area, complete with a heated hot tub and a summer kitchen—ideal for outdoor entertaining. The primary suite offers a walk-in closet and a luxurious shower, highlighting the high-end upgrades found throughout the home. Additional features include architectural speakers in-ceiling, a Reolink doorbell, along with two AC systems. This property excels in location as well! Enjoy quick access to excellent shopping, dining, and entertainment options. For outdoor enthusiasts, nearby parks are just a short distance away, and Highway 429 makes trips to the theme parks and coast incredibly convenient. The community offers fantastic amenities, including a pool, playground, and dog park. Don’t miss your chance—schedule your showing today!
Financial Considerations
Price:
$930,000
HOA Fee:
108.57
Tax Amount:
$12330
Price per SqFt:
$288.37
Tax Legal Description:
HIGHLANDS AT SUMMERLAKE GROVES PHASE 2 91/36 LOT 251
Exterior Features
Lot Size:
6923
Lot Features:
N/A
Waterfront:
No
Parking Spaces:
N/A
Parking:
N/A
Roof:
Shingle
Pool:
Yes
Pool Features:
In Ground
Interior Features
Bedrooms:
4
Bathrooms:
5
Heating:
Central
Cooling:
Central Air
Appliances:
Dishwasher, Disposal, Microwave, Range, Refrigerator
Furnished:
Yes
Floor:
Vinyl
Levels:
Two
Additional Features
Property Sub Type:
Single Family Residence
Style:
N/A
Year Built:
2018
Construction Type:
Block, Stucco
Garage Spaces:
Yes
Covered Spaces:
N/A
Direction Faces:
Northwest
Pets Allowed:
No
Special Condition:
None
Additional Features:
Irrigation System, Outdoor Grill, Sliding Doors
Additional Features 2:
Buyer to confirm with HOA.
Map
- Address15772 MURCOTT HARVEST LOOP
Featured Properties