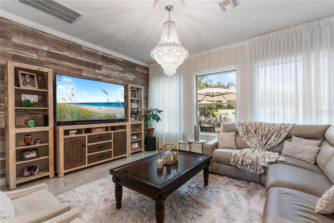
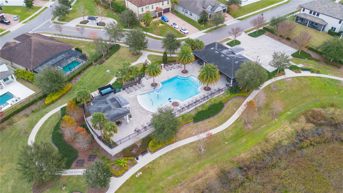
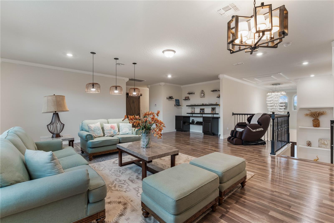
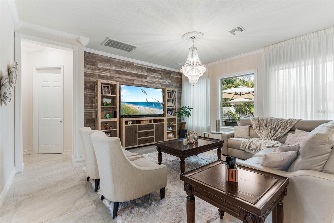
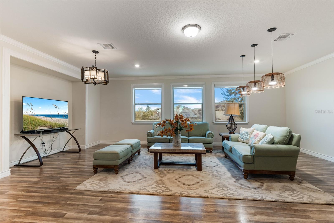
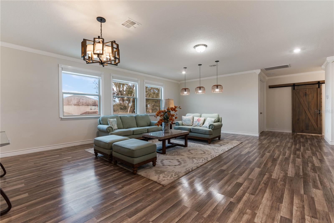
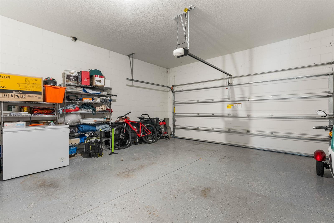
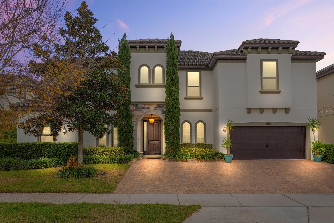
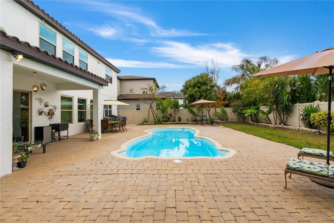
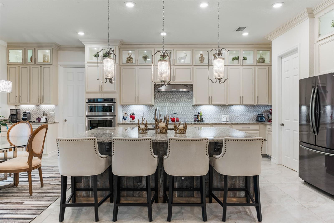
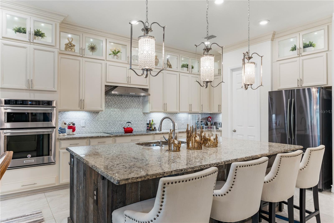
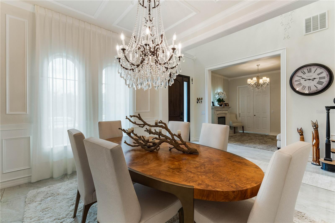

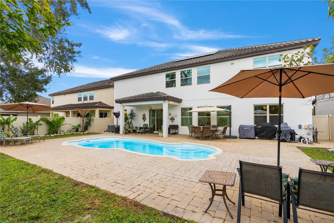
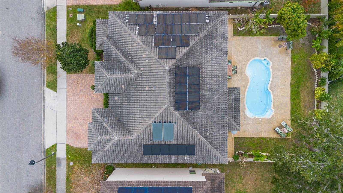
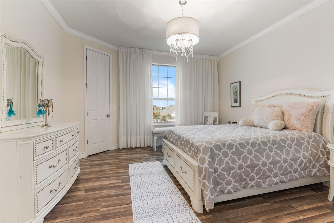
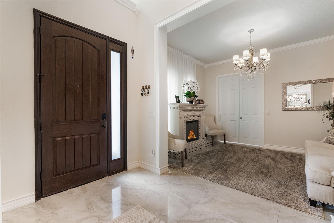
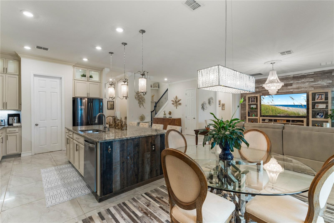
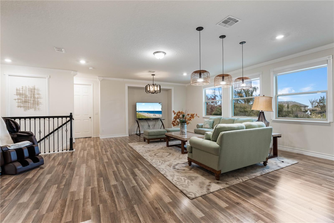
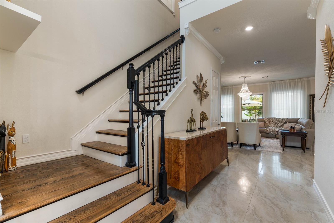
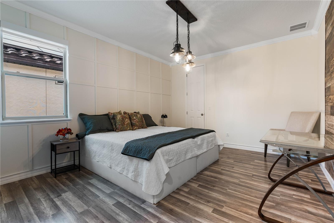
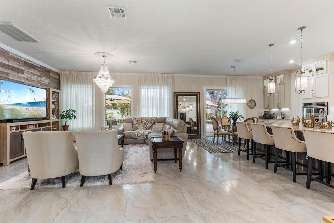
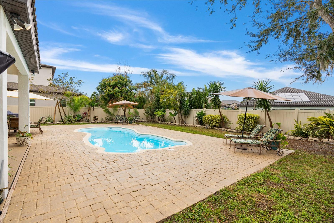
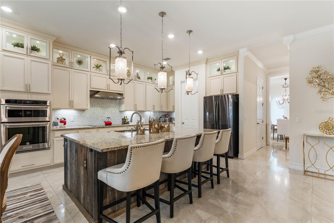
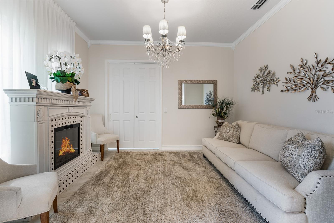
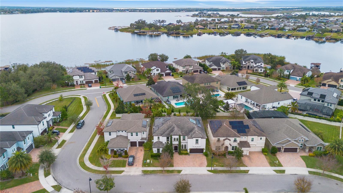
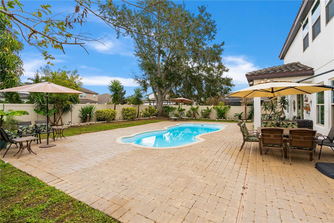
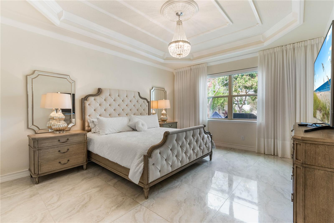
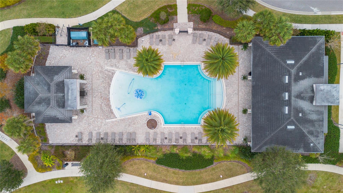
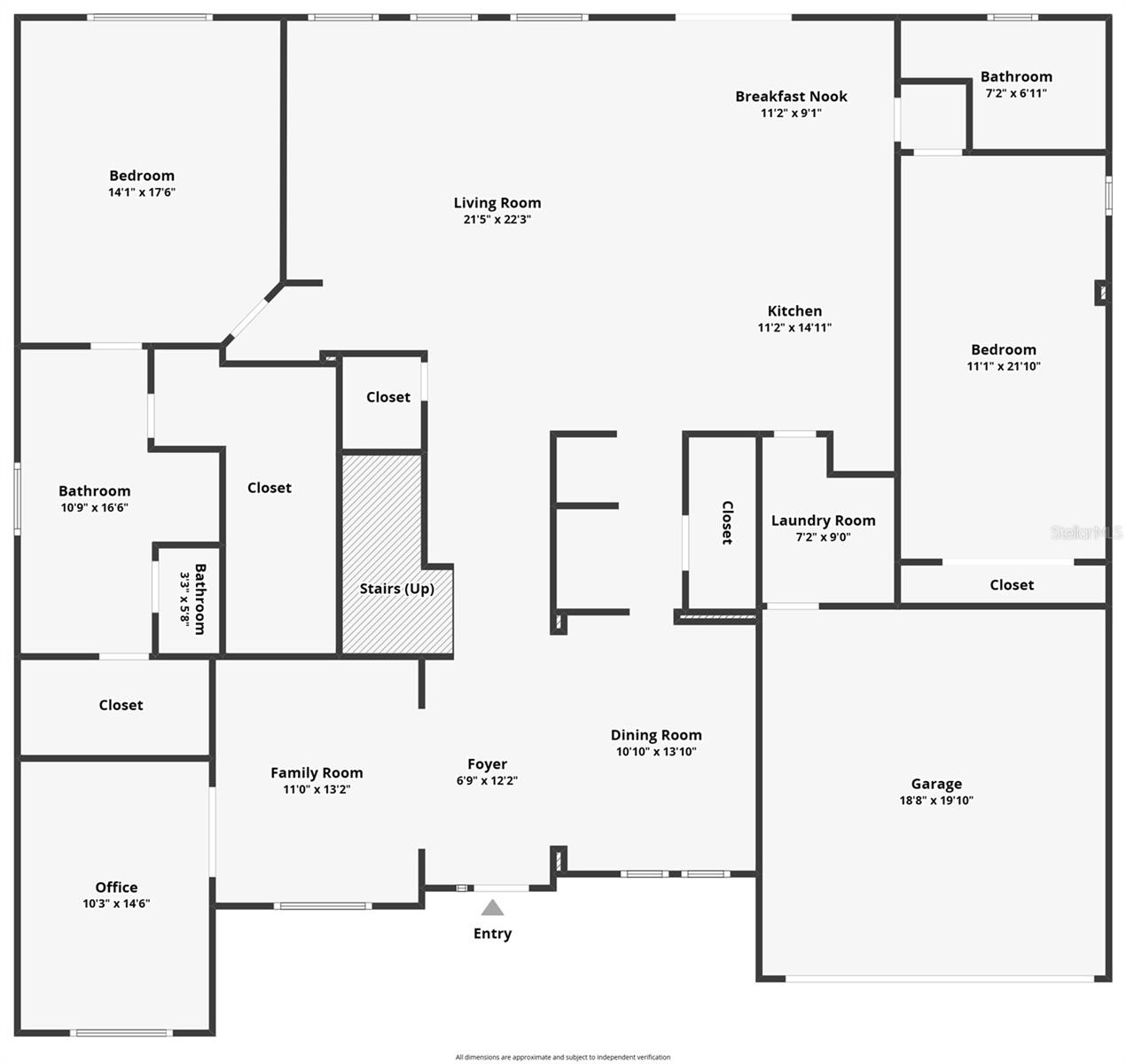
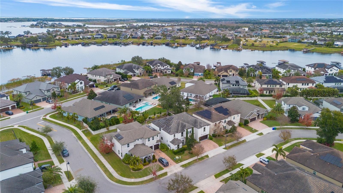
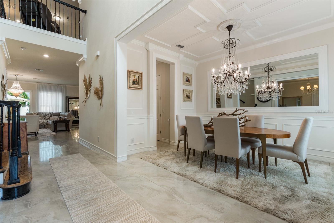
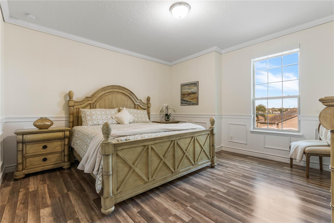
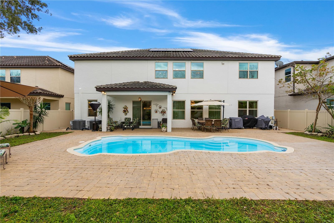
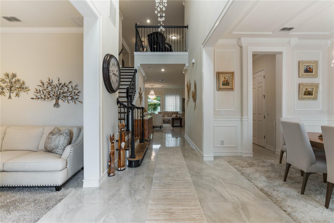
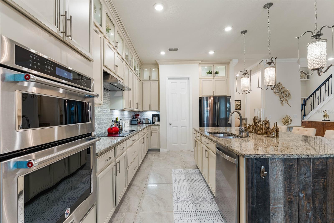
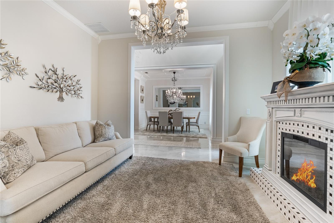
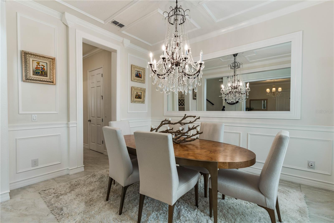
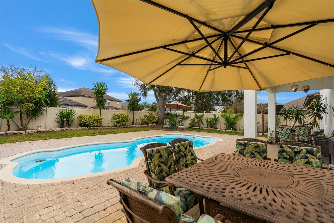
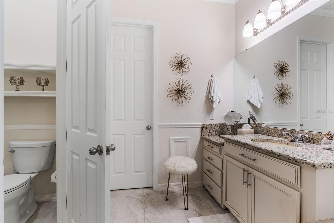
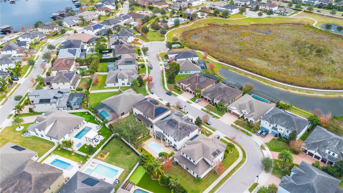
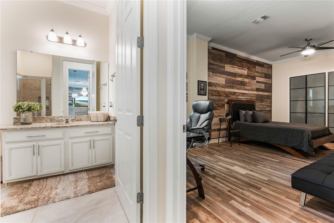
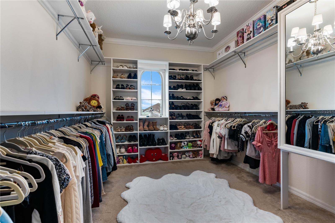
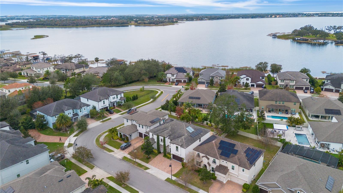
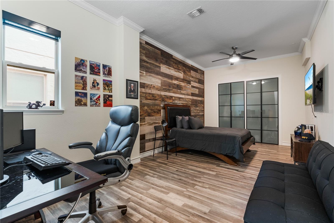
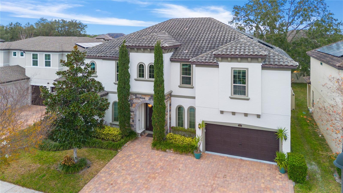
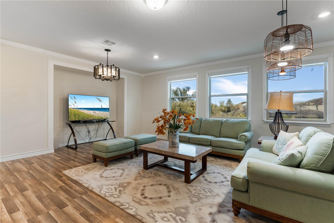
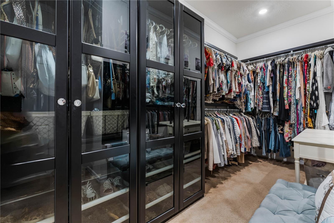
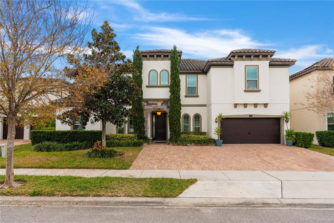
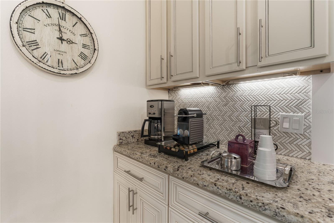
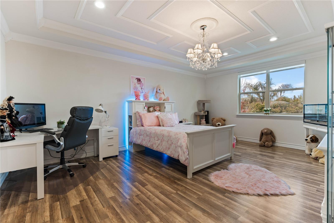
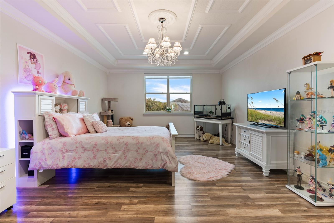

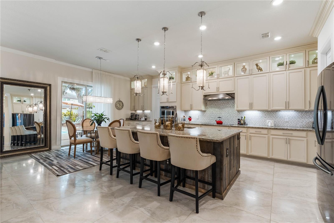
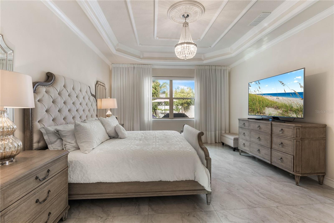
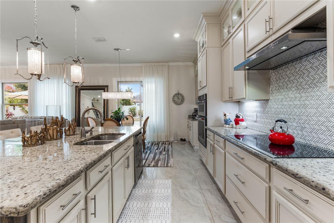
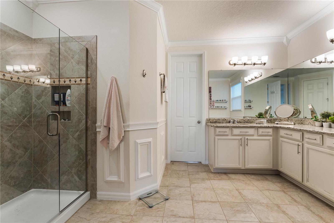
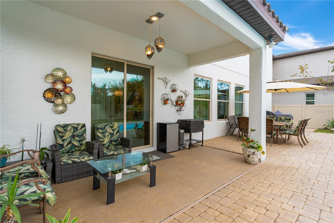
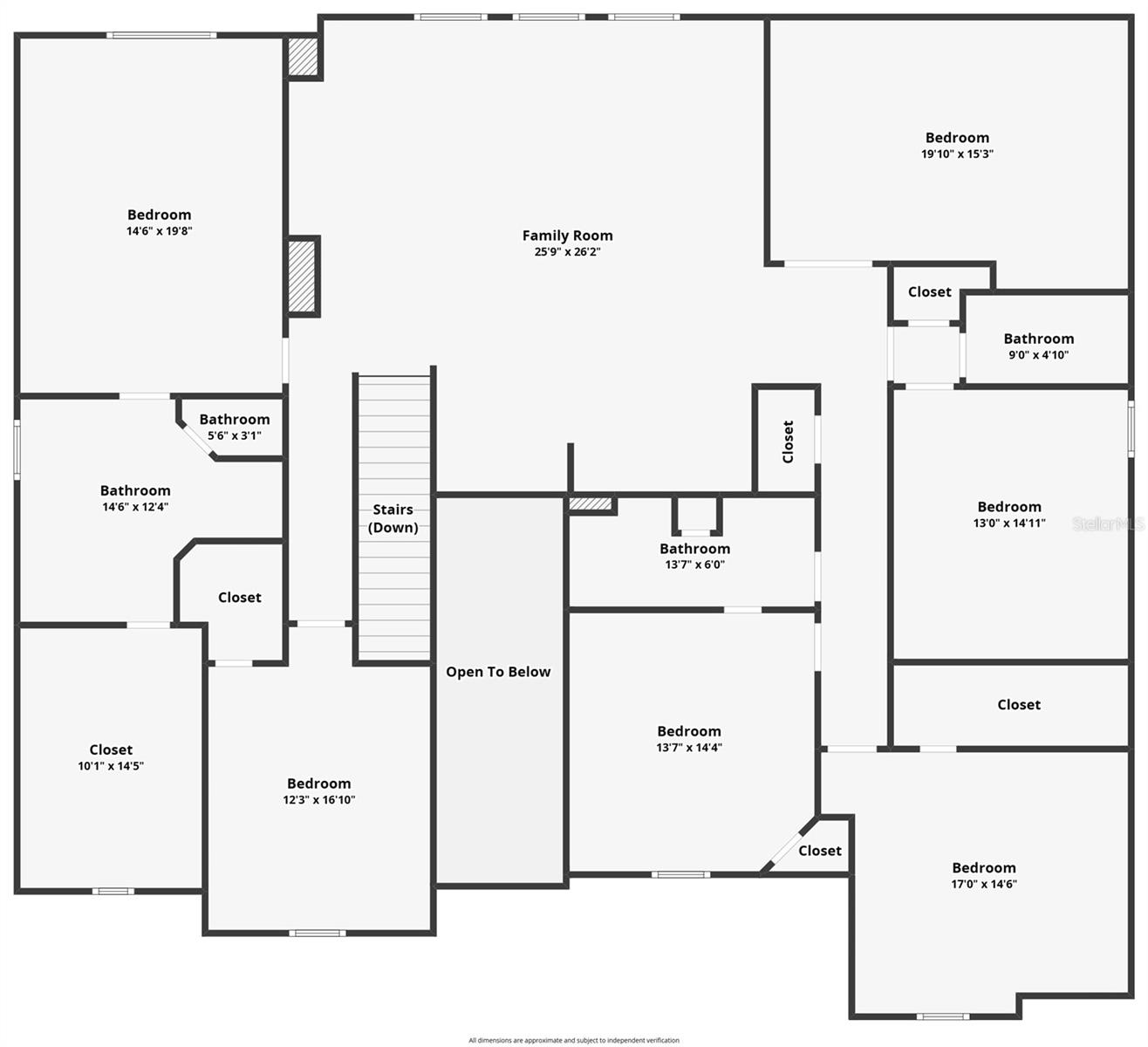
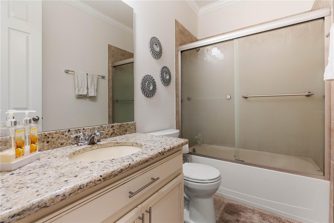
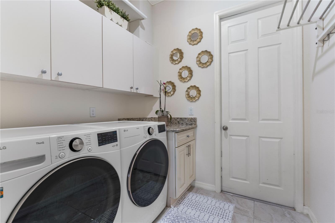

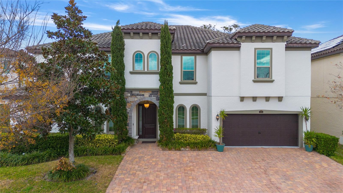

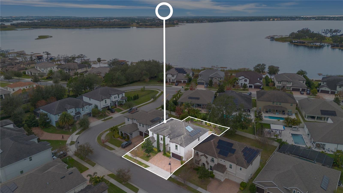
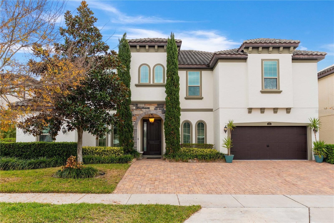
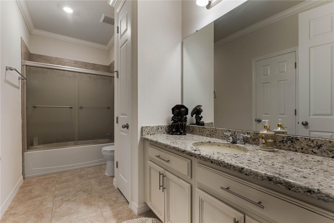
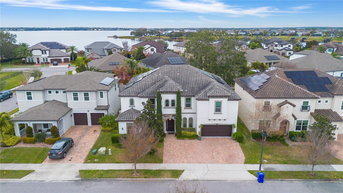
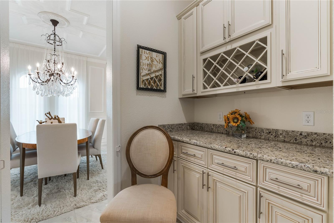
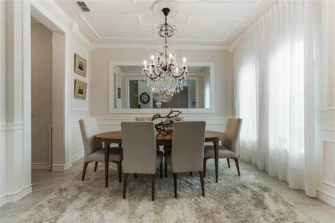
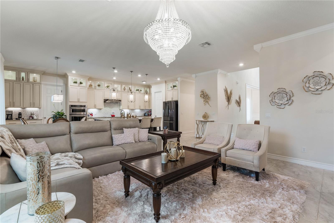
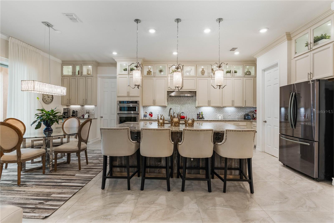
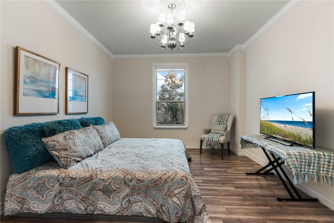
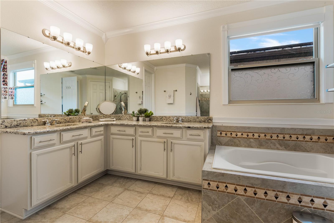
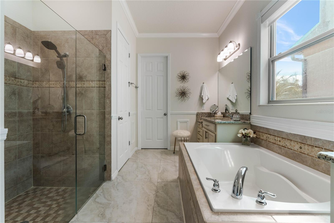
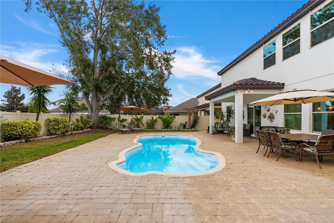
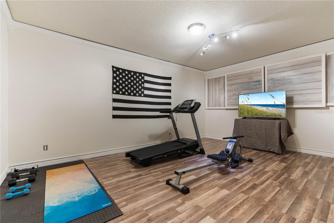
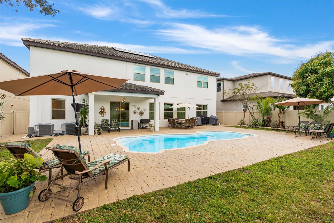
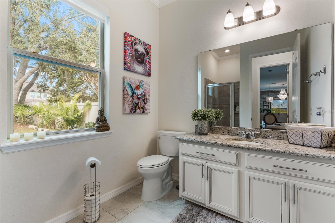
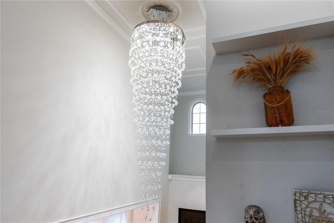
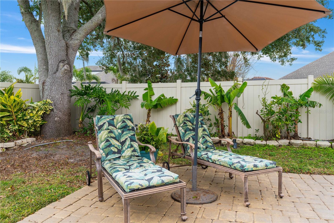
Active
16669 VARONE COVE CT
$1,394,000
Features:
Property Details
Remarks
Discover Unmatched Elegance in the Coveted Twinwaters Subdivision! Welcome to your dream home, a breathtaking Winter Garden pool residence built in 2016, offering the perfect fusion of sophistication, luxury, and prime convenience. This property isn’t just a house – it’s your personal sanctuary. Grand Entrance That Stuns: Be greeted by an impressive 14-foot foyer adorned with a dazzling crystal chandelier. A beautifully crafted wooden staircase with iron balusters sets the tone for the home’s elevated style. From the moment you step inside, the open-concept layout invites you to explore spaces designed for both comfort and entertainment. Exquisite Interiors: Every detail exudes elegance. Stunning wood plank accent walls, gleaming 30-inch marble tiles, intricate tray ceilings, and granite countertops throughout create a refined yet warm atmosphere. Whether hosting friends or enjoying quiet family moments, this home is the ultimate setting. First Floor Features: Luxurious Master Suite: Tray ceiling, serene ambiance, and ample space for relaxation. Versatile Guest Suite: Ideal for guests or teens, offering privacy and comfort. Functional Spaces: A large and cozy family room, private office, formal living and dining areas, plus a service pantry with wine storage and a separate laundry room. Gourmet Kitchen: A chef’s paradise with a granite island and seating, deep basin sink, custom 50” solid wood cabinets with glass accents, glass tile backsplash, built-in oven and microwave, and a walk-in pantry. Second Floor Highlights: Expansive Upper Lounge: Large windows fill the space with natural light, making it perfect for relaxation. Bonus Room: Create your dream space—whether a music studio, movie theater, gym, or private office. Second Master Suite: Spacious and serene, with luxurious finishes. Four additional bedrooms, each offering comfort and versatility. Outdoor Oasis: Your backyard is a private paradise! A covered lanai overlooks lush landscaping, a pristine vinyl fence, and a sparkling pool. It’s the perfect retreat for relaxation or entertainment. Modern Conveniences: Solar-powered electricity for energy efficiency Whole-home water purification system Tankless water heater Crown molding throughout Tray ceilings and architectural enhancements that elevate the aesthetic Over 25k in Curtain Work Prime Location & Community Perks: Located in the sought-after Twinwaters community, enjoy access to a community pool and recreation area. Nearby, explore Winter Garden Village, Historic Downtown Winter Garden, Walt Disney World, and top-rated schools. Central Florida’s major highways, shopping, dining, and entertainment are all just minutes away. This home is truly one-of-a-kind. SELLER IS MOTIVATED and could consider helping with CLOSING COSTS. Schedule your private tour today and experience the unparalleled lifestyle that awaits!
Financial Considerations
Price:
$1,394,000
HOA Fee:
184
Tax Amount:
$15548
Price per SqFt:
$248.35
Tax Legal Description:
TWINWATERS 86/27 LOT 97
Exterior Features
Lot Size:
8753
Lot Features:
Cul-De-Sac
Waterfront:
No
Parking Spaces:
N/A
Parking:
Driveway, Garage Door Opener
Roof:
Tile
Pool:
Yes
Pool Features:
In Ground, Lighting
Interior Features
Bedrooms:
7
Bathrooms:
5
Heating:
Central, Solar, Zoned
Cooling:
Central Air
Appliances:
Convection Oven, Cooktop, Dishwasher, Disposal, Dryer, Microwave, Range Hood, Refrigerator, Solar Hot Water, Tankless Water Heater, Washer, Water Filtration System
Furnished:
Yes
Floor:
Ceramic Tile, Laminate, Wood
Levels:
Two
Additional Features
Property Sub Type:
Single Family Residence
Style:
N/A
Year Built:
2016
Construction Type:
Block, Stucco
Garage Spaces:
Yes
Covered Spaces:
N/A
Direction Faces:
South
Pets Allowed:
Yes
Special Condition:
None
Additional Features:
Balcony, Lighting
Additional Features 2:
N/A
Map
- Address16669 VARONE COVE CT
Featured Properties