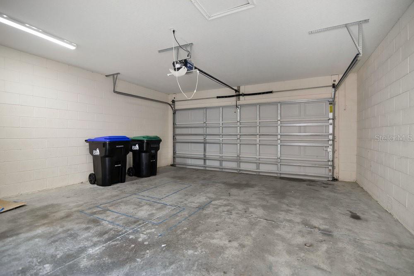
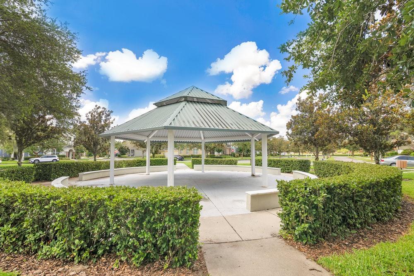
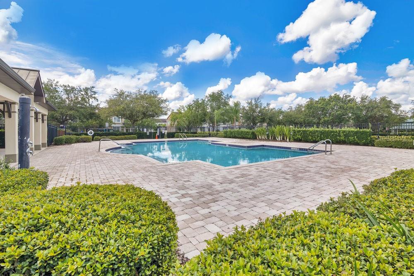
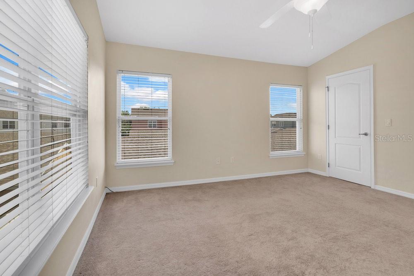
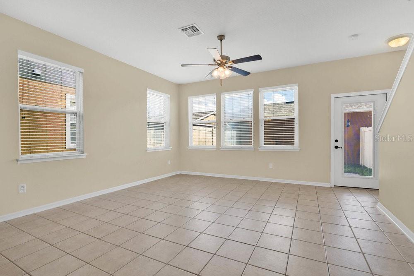
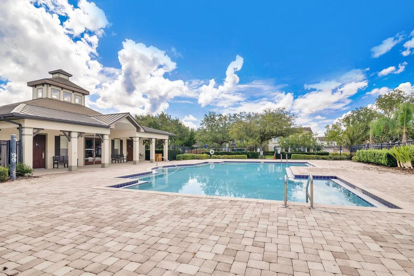
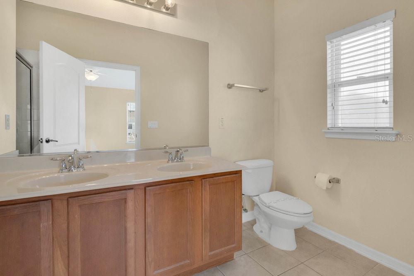
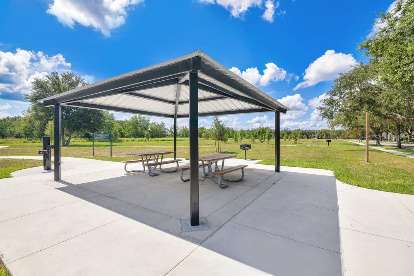
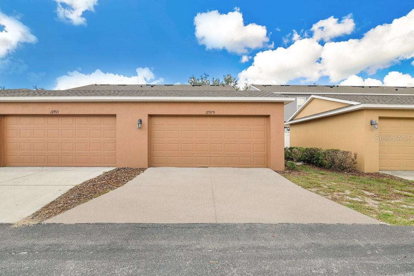
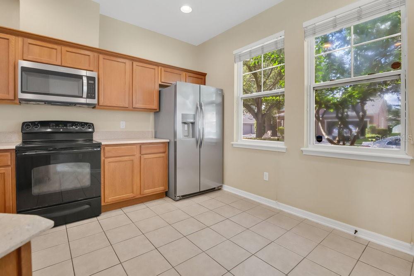
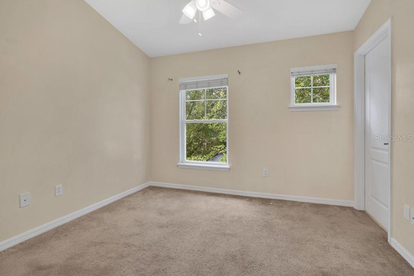
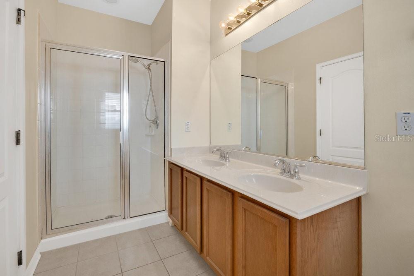
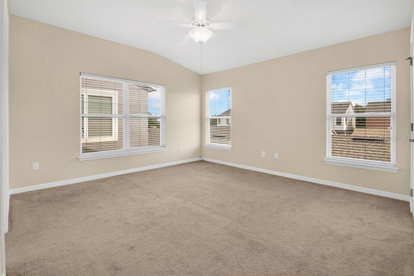
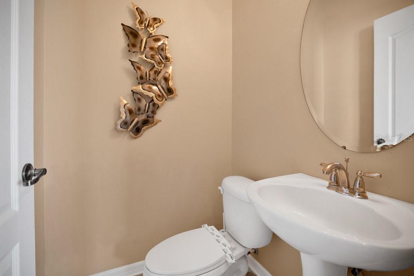
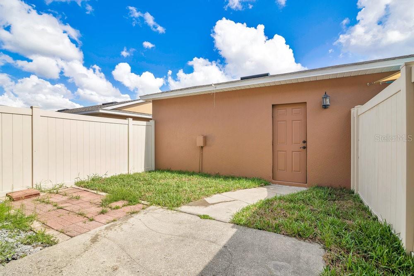
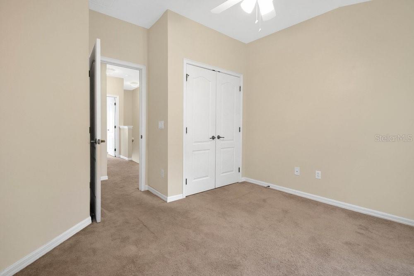
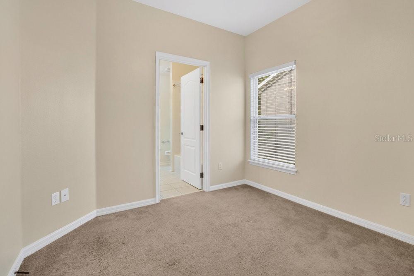
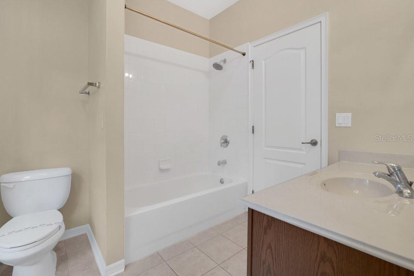
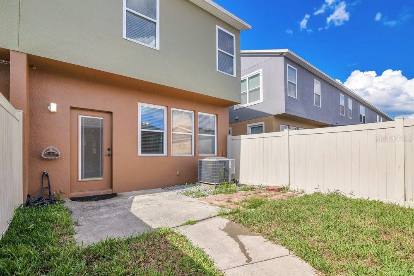
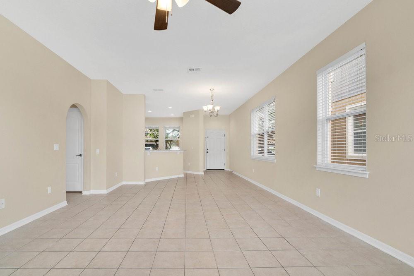
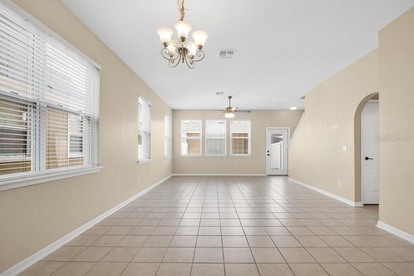
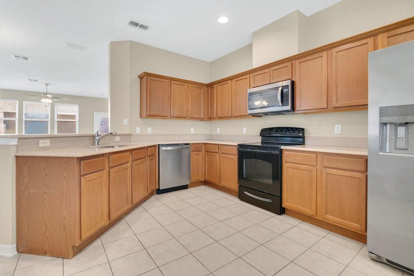
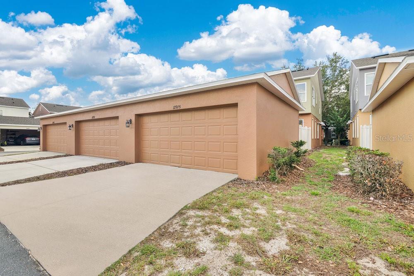
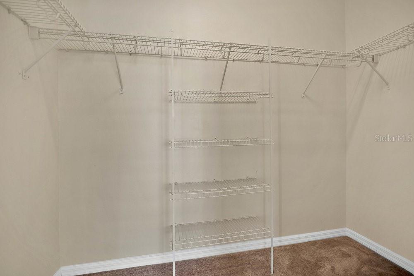
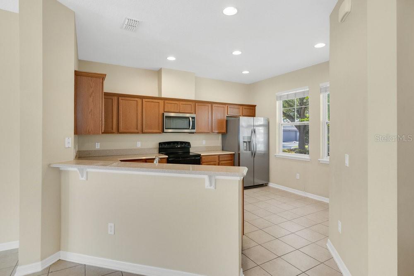
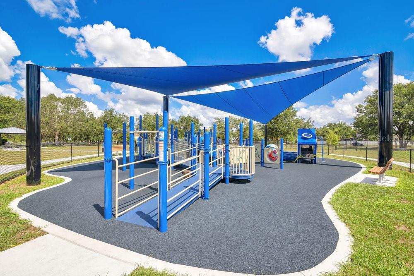
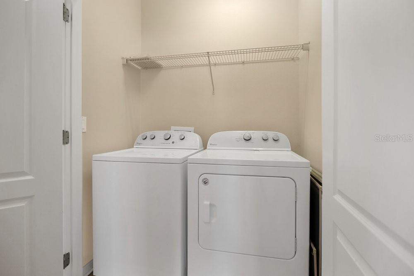
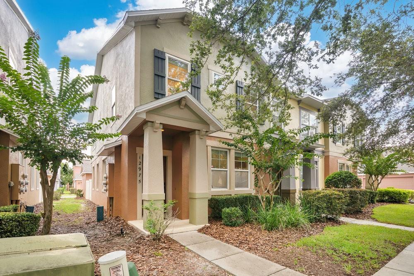
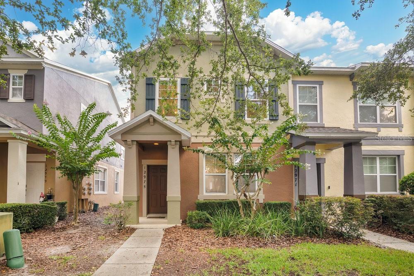
Active
12975 CALDERDALE AVE
$399,990
Features:
Property Details
Remarks
Welcome to this beautifully maintained 3-bedroom, 2.5-bath end-unit townhouse nestled in the highly sought-after Wickham Park community in Windermere. Boasting an ideal layout and thoughtful features throughout, this home is perfect for comfortable everyday living and easy entertaining. Step inside to find tile flooring throughout the main level and plush carpeting upstairs. The spacious open-concept living and dining area is filled with natural light, creating a bright and airy atmosphere. The kitchen is equipped with granite countertops, a breakfast bar, a generous pantry, and recently updated appliances—making it both stylish and functional. Upstairs, all three bedrooms offer privacy and comfort. The primary suite features a walk-in closet and a private en suite bath. The two additional bedrooms are connected by a convenient Jack-and-Jill bathroom. A laundry area is also located on the second floor for added convenience. Enjoy your own private courtyard—ideal for relaxing evenings or entertaining guests—along with a detached two-car garage accessible via a rear alley. From the courtyard, take in nightly views of the Disney fireworks—a magical bonus! Wickham Park offers a host of community amenities including a pool, clubhouse, and a brand-new park with dog runs located at the subdivision’s entrance. With top-rated schools nearby and just minutes from Winter Garden Village, shopping, dining, and entertainment are always within easy reach. Don’t miss your chance to own this charming Windermere gem—schedule your showing today!
Financial Considerations
Price:
$399,990
HOA Fee:
490
Tax Amount:
$5632.81
Price per SqFt:
$243.16
Tax Legal Description:
WICKHAM PARK 66/28 LOT 47
Exterior Features
Lot Size:
3000
Lot Features:
Sidewalk, Paved
Waterfront:
No
Parking Spaces:
N/A
Parking:
Alley Access
Roof:
Shingle
Pool:
No
Pool Features:
N/A
Interior Features
Bedrooms:
3
Bathrooms:
3
Heating:
Electric
Cooling:
Central Air
Appliances:
Built-In Oven, Dishwasher, Disposal, Dryer, Refrigerator, Washer
Furnished:
No
Floor:
Carpet, Tile
Levels:
Two
Additional Features
Property Sub Type:
Townhouse
Style:
N/A
Year Built:
2008
Construction Type:
Block
Garage Spaces:
Yes
Covered Spaces:
N/A
Direction Faces:
South
Pets Allowed:
Yes
Special Condition:
None
Additional Features:
Lighting
Additional Features 2:
Lease must be on file with Management company. All other restrictions Buyer to check with HOA.
Map
- Address12975 CALDERDALE AVE
Featured Properties