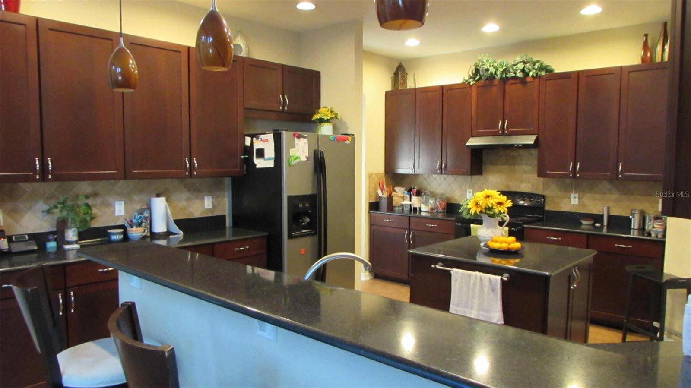
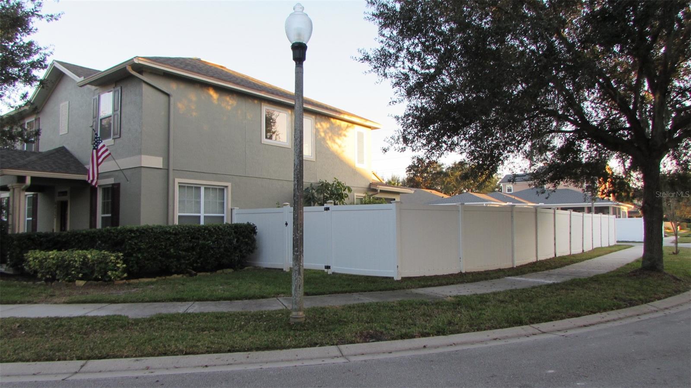
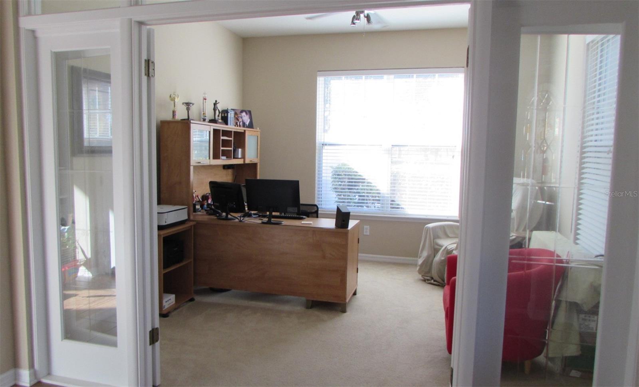
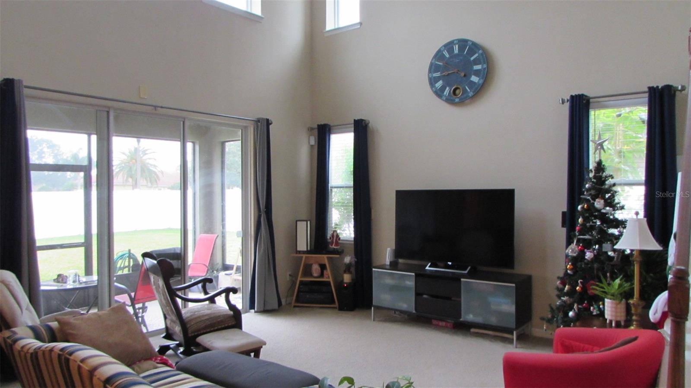
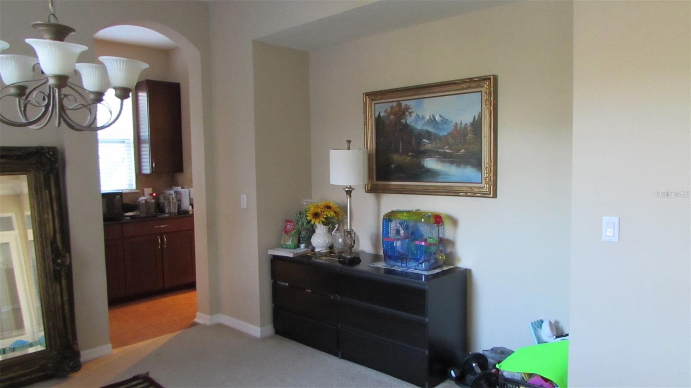
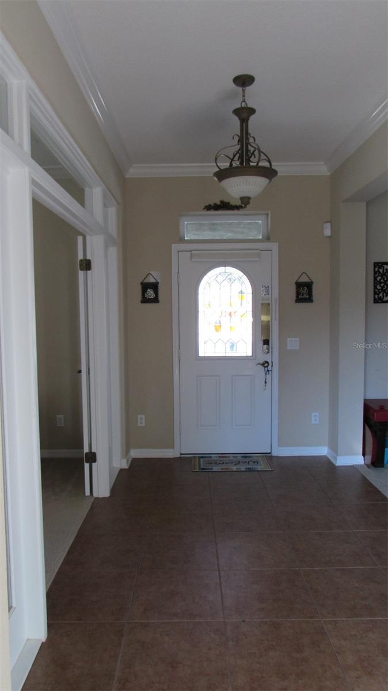
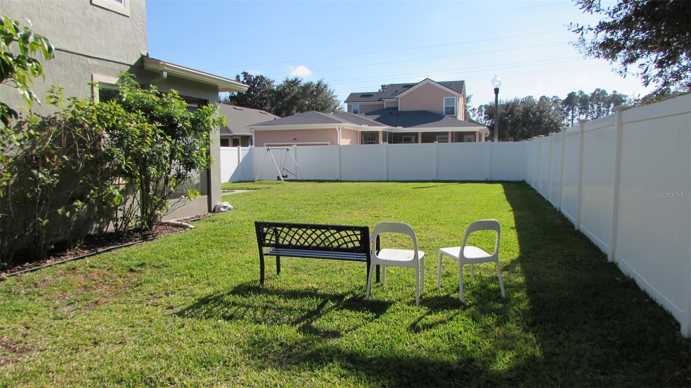
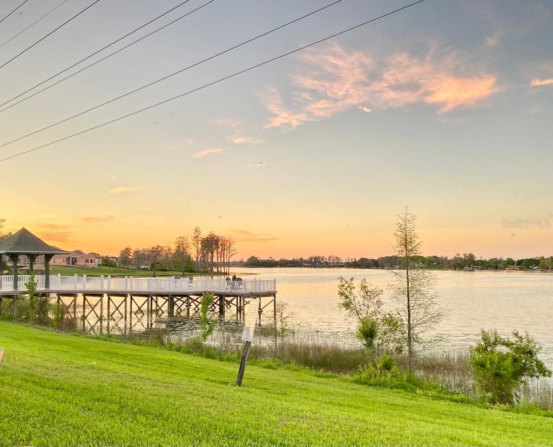
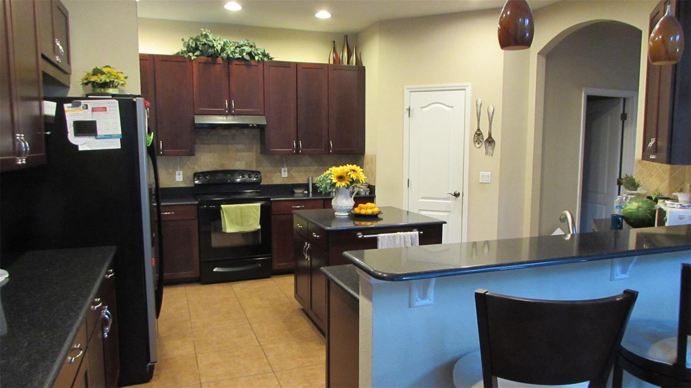
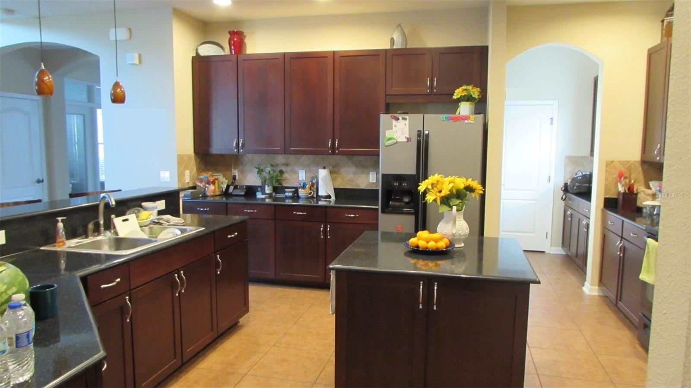
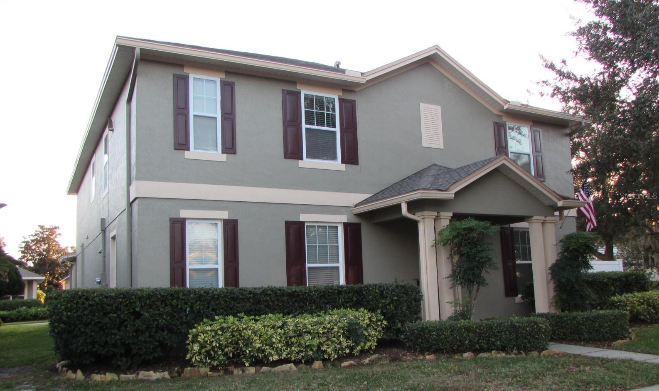
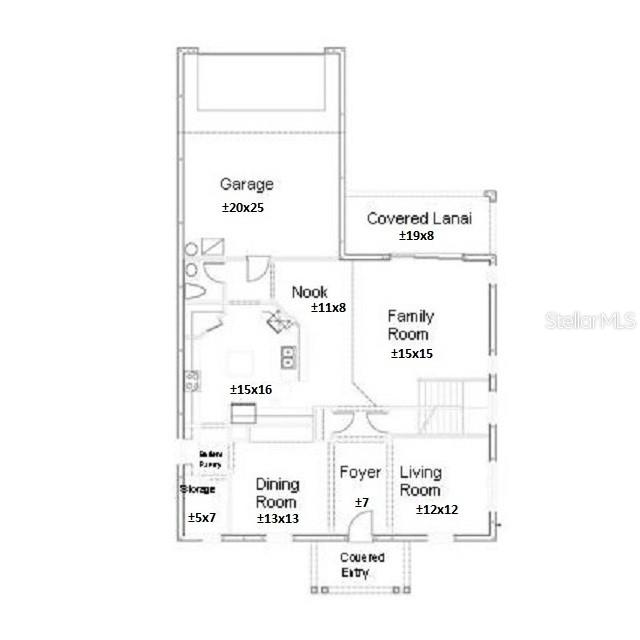
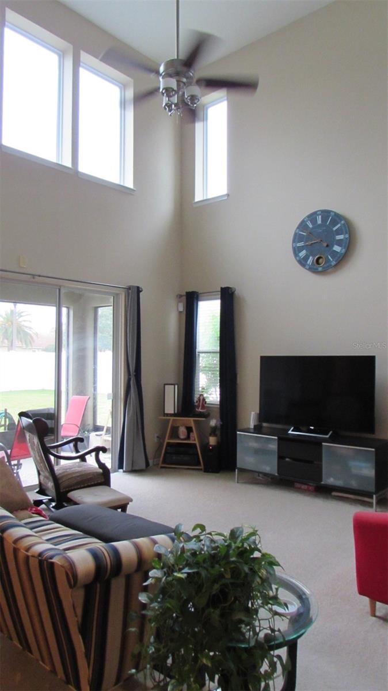
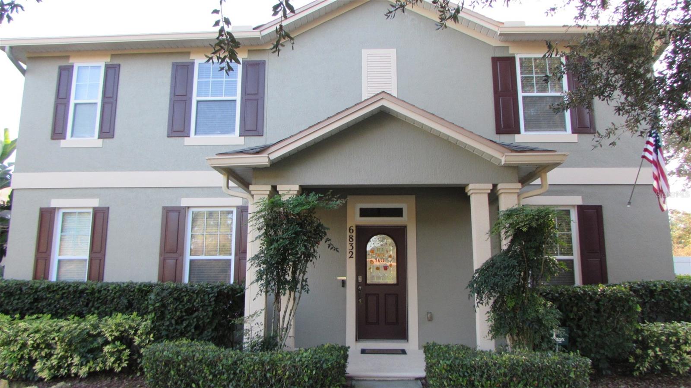
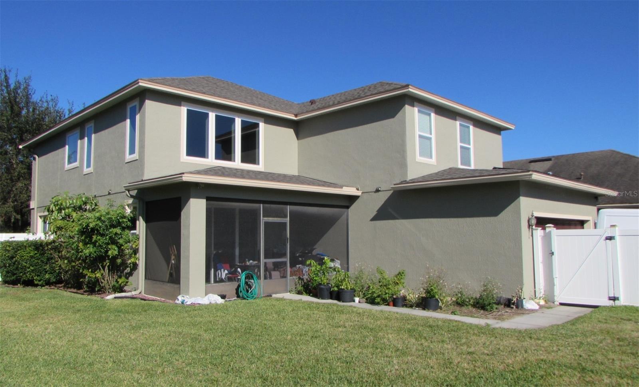
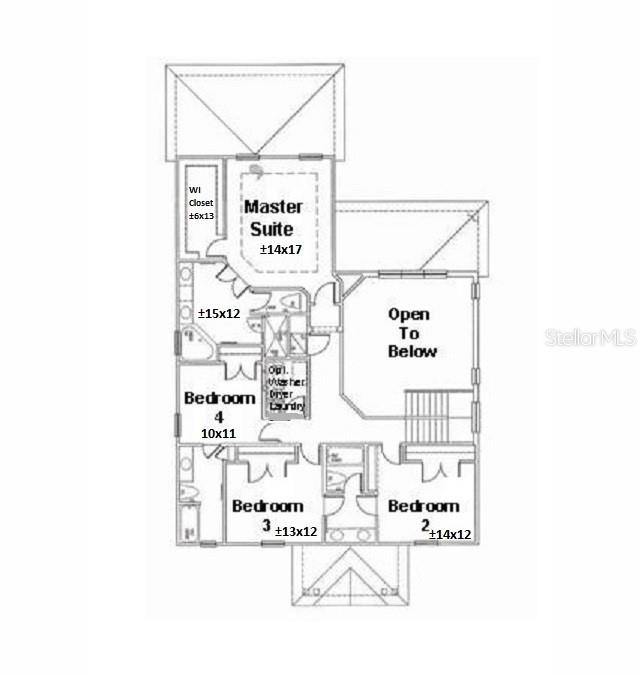
Active
6832 THORNHILL CIR
$759,500
Features:
Property Details
Remarks
4 bed, 3.5 bath, 2,827 SF home in desirable Windermere Florida, minutes from Disney - see the fireworks from home !!! Oversized corner lot (8,850 sq ft) in cul-de-sac, 22’ ceiling in family room with high tinted windows giving lots of natural light, Kitchen with plenty of counter space as well as a walk in pantry and 41” cabinets, 39x39 center island with cabinets, 100” bar/counter, Butler’s pantry with 41” cabinets. Separate living/office, dining, family and powder rooms on first floor, Large Master Suite with walk in closet, jetted tub, dual sinks, large separate shower and private WC, Ceiling fans in most rooms, Large back yard fenced on 4 sides (plenty of space for a pool), Front and back porches, 2 car garage with 16x30 driveway, Solar water heater provides energy savings. Excellent schools (some in short distance): (Windermere Preparatory School 5 mins/1.3 miles away, Sunset Park Elementary, Horizons West Middle, Windermere High). Air conditioners replaced in 2022, Roof replaced in 2021, Access to large community pool, 2 playgrounds, fishing pier and volleyball, tennis and basketball courts. Short distance to Winter Garden Village and other shopping areas (plenty of restaurants, Publix and Aldi nearby) with easy access to I-4, 429, 408 and the Florida turnpike. Great investment - potential to use first floor rooms as bedrooms for additional income.
Financial Considerations
Price:
$759,500
HOA Fee:
80
Tax Amount:
$4118.84
Price per SqFt:
$269.33
Tax Legal Description:
LAKES OF WINDERMERE PH 1 49/108 LOT 15
Exterior Features
Lot Size:
8850
Lot Features:
N/A
Waterfront:
No
Parking Spaces:
N/A
Parking:
Alley Access, Garage Faces Rear
Roof:
Shingle
Pool:
No
Pool Features:
N/A
Interior Features
Bedrooms:
4
Bathrooms:
4
Heating:
None
Cooling:
Central Air
Appliances:
Other
Furnished:
No
Floor:
Other
Levels:
Two
Additional Features
Property Sub Type:
Single Family Residence
Style:
N/A
Year Built:
2008
Construction Type:
Other
Garage Spaces:
Yes
Covered Spaces:
N/A
Direction Faces:
North
Pets Allowed:
No
Special Condition:
None
Additional Features:
Other
Additional Features 2:
N/A
Map
- Address6832 THORNHILL CIR
Featured Properties