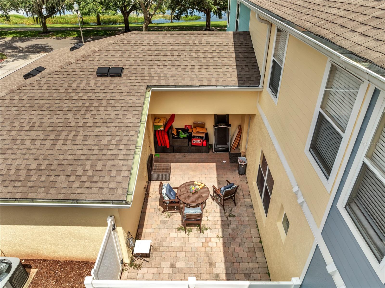
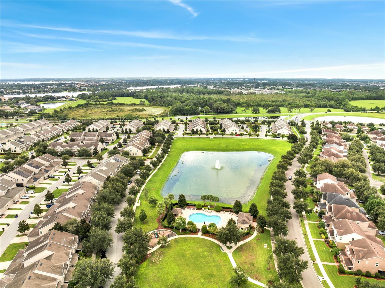
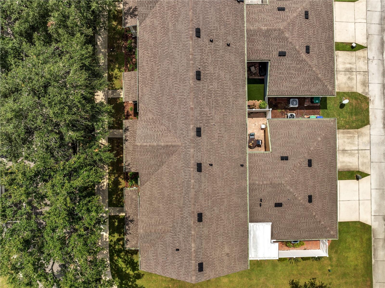
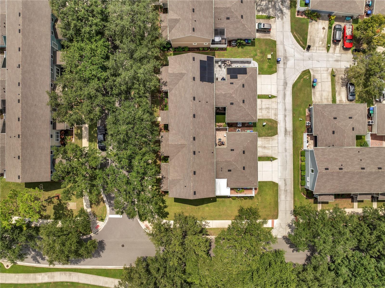
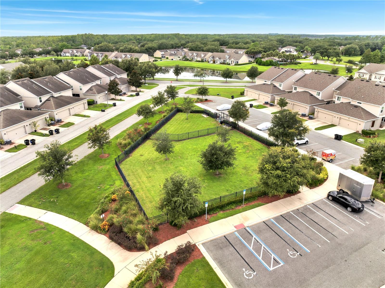
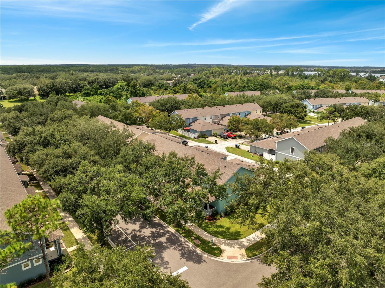
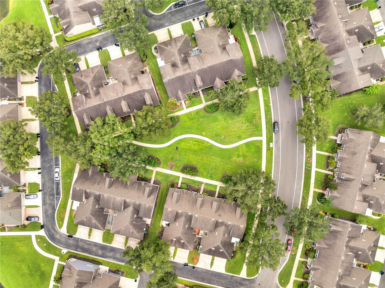
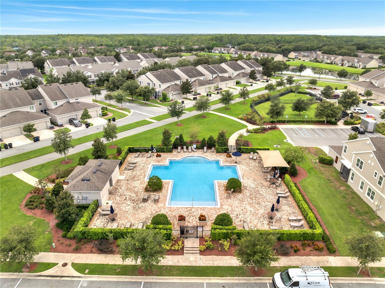
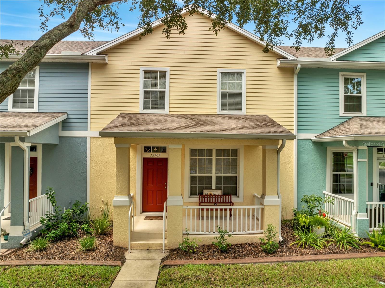
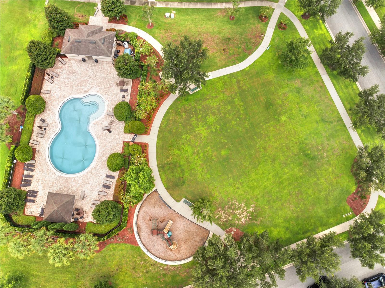
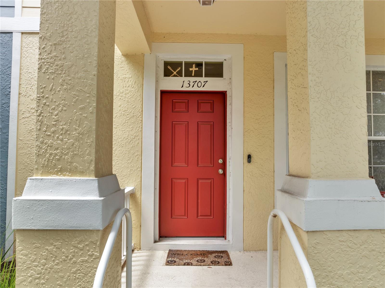
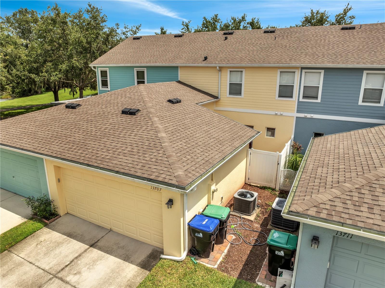
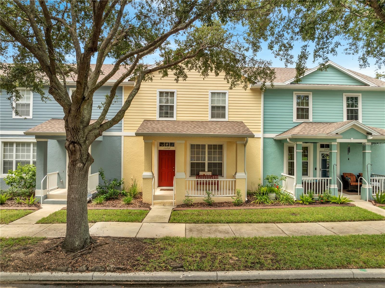
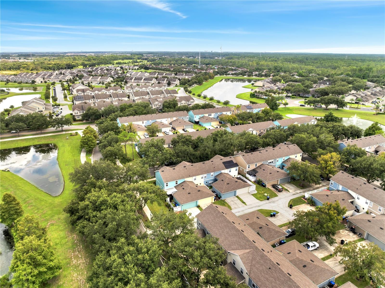
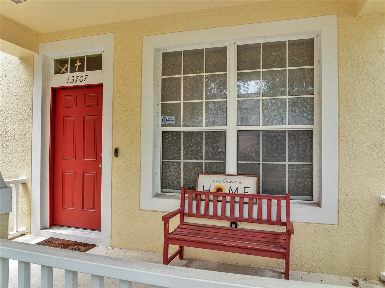
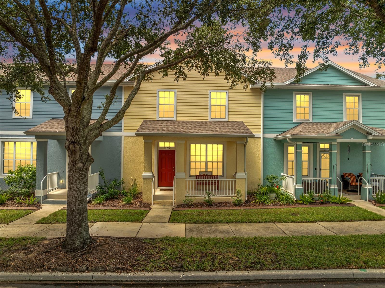
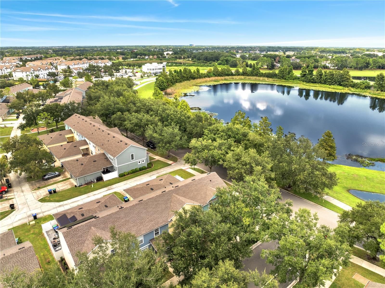
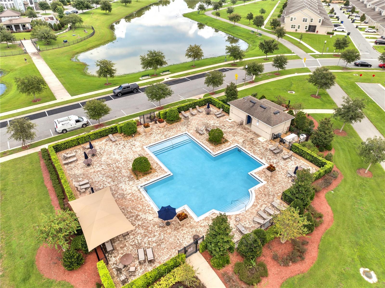
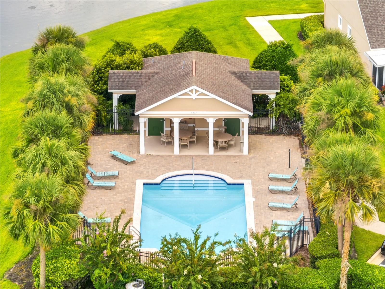
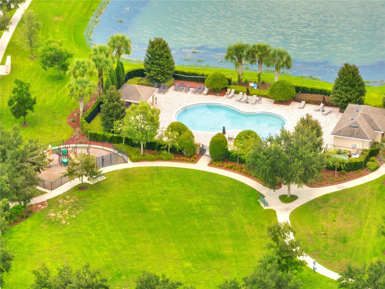
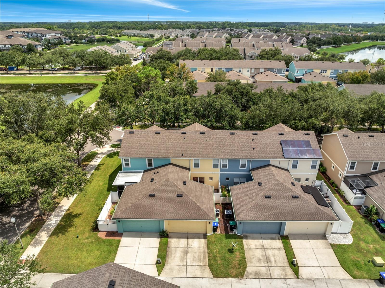
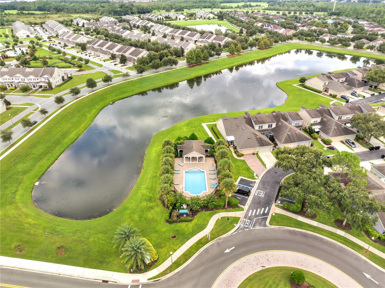
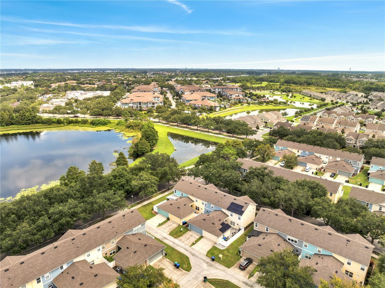
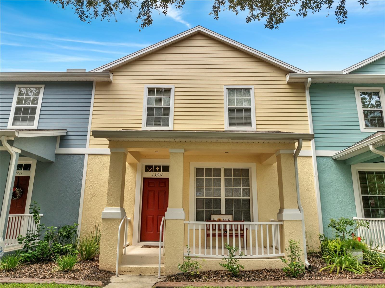
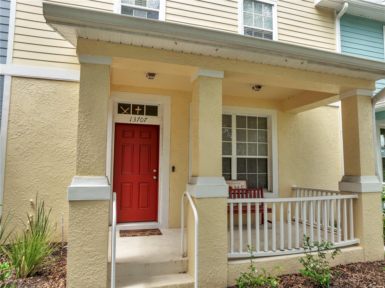
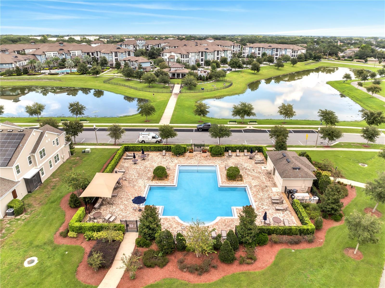
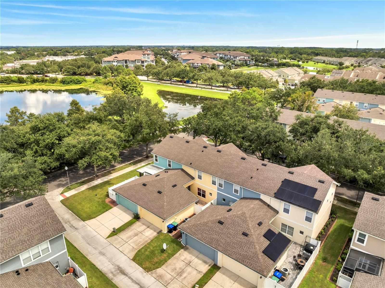
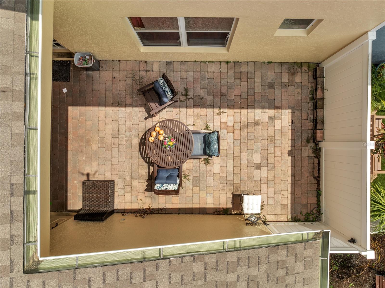
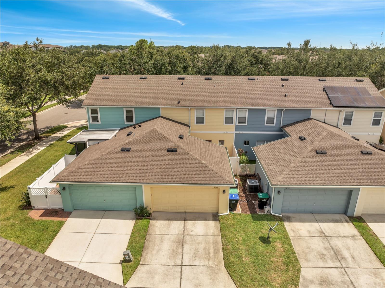
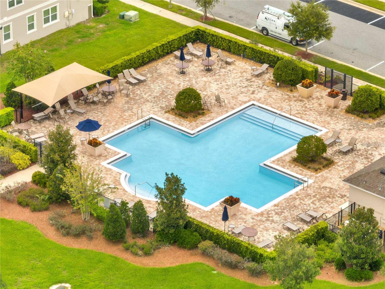
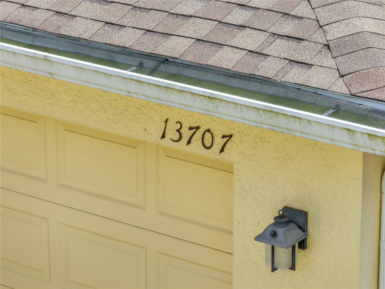
Active
13707 LENSDALE LN
$350,000
Features:
Property Details
Remarks
This 3-bedroom, 2.5-bathroom home is set in one of Windermere’s most family-friendly communities. An open layout provides plenty of space for everyday living and entertaining. The primary suite offers comfort and privacy, while two additional bedrooms create flexibility for family, guests, or a home office. A convenient half bath on the main level adds to the home’s functionality. Natural gathering spaces make it easy to enjoy time together or spread out when needed. The neighborhood is filled with amenities designed for an active lifestyle. Residents enjoy a resort-style pool, clubhouse, playgrounds, and scenic walking trails. Manicured common areas and tree-lined streets add to the welcoming feel. Families appreciate being zoned for top-rated schools just minutes away. Everyday errands are simple with shopping, dining, and entertainment close by at Winter Garden Village and The Grove. Weekend fun is effortless with Disney and Orlando’s major attractions just a short drive away. Outdoor enthusiasts love the proximity to golf courses and the Butler Chain of Lakes. Easy access to major highways makes commuting throughout Central Florida a breeze. This home offers the perfect mix of space, community, and location for family living in Windermere.
Financial Considerations
Price:
$350,000
HOA Fee:
216
Tax Amount:
$5457.1
Price per SqFt:
$234.9
Tax Legal Description:
SOUTHBRIDGE VILLAGE 67/108 LOT 79
Exterior Features
Lot Size:
2676
Lot Features:
N/A
Waterfront:
No
Parking Spaces:
N/A
Parking:
N/A
Roof:
Shingle
Pool:
No
Pool Features:
N/A
Interior Features
Bedrooms:
3
Bathrooms:
3
Heating:
Central
Cooling:
Central Air
Appliances:
Dishwasher, Range, Refrigerator
Furnished:
No
Floor:
Ceramic Tile, Laminate
Levels:
Two
Additional Features
Property Sub Type:
Townhouse
Style:
N/A
Year Built:
2007
Construction Type:
Block, Stucco
Garage Spaces:
Yes
Covered Spaces:
N/A
Direction Faces:
Northwest
Pets Allowed:
Yes
Special Condition:
None
Additional Features:
Sidewalk
Additional Features 2:
Buyer to confirm lease restrictions with the HOA, if any.
Map
- Address13707 LENSDALE LN
Featured Properties