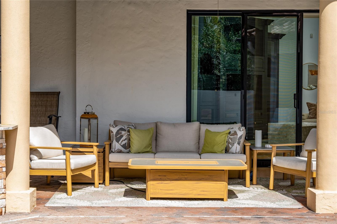

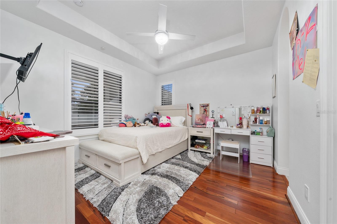
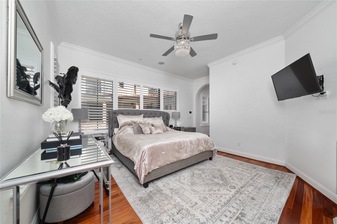
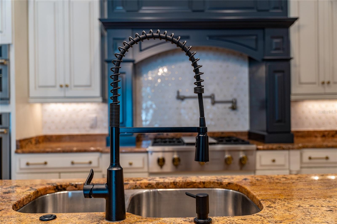
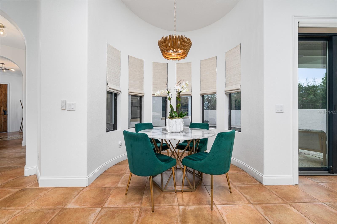

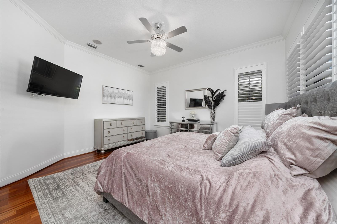
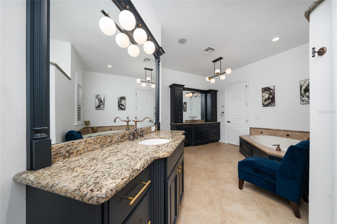

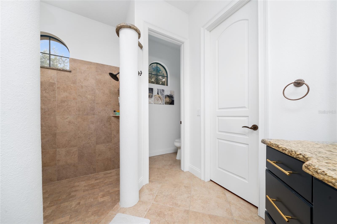
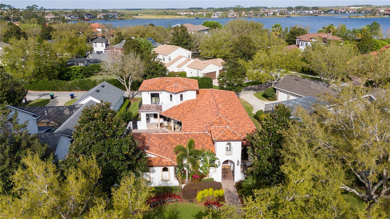
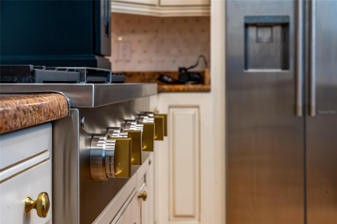
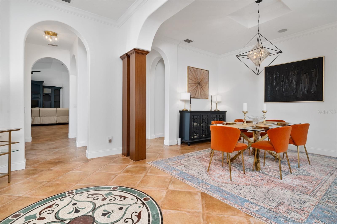

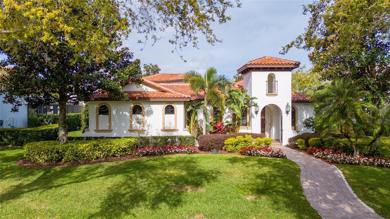
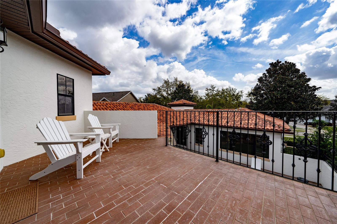
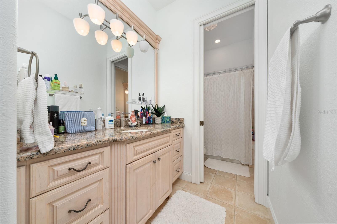

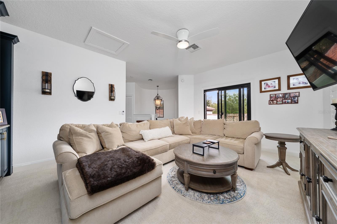
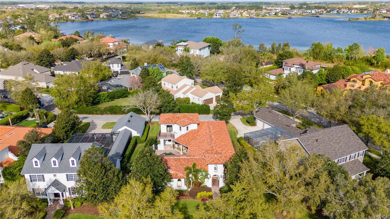

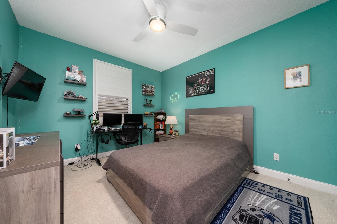
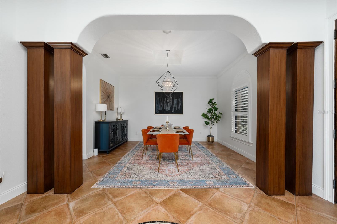
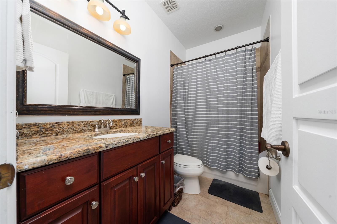
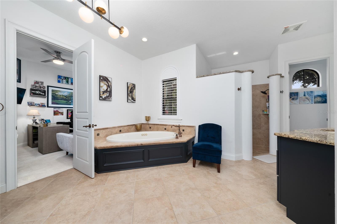
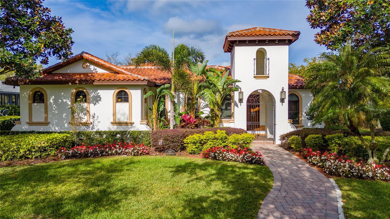
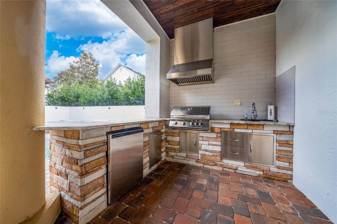
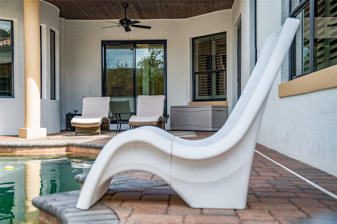
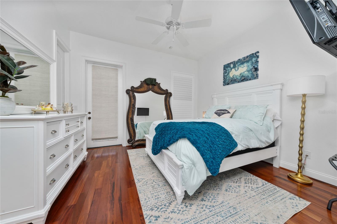
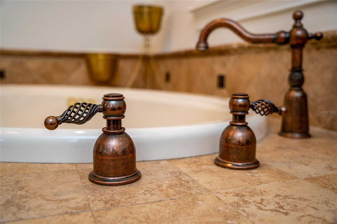
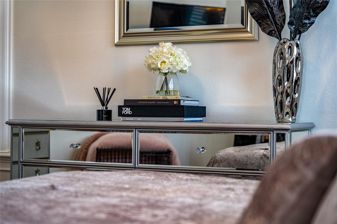
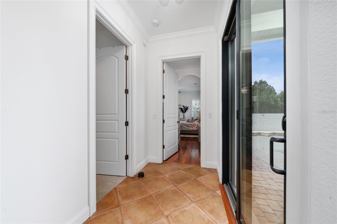

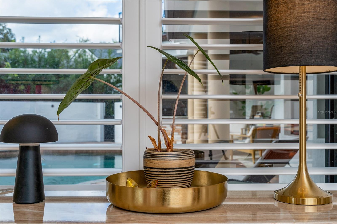
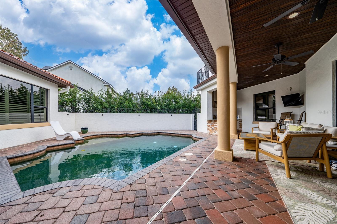
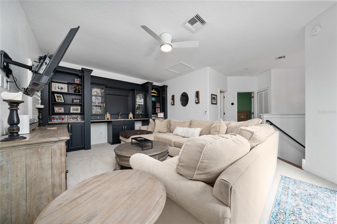
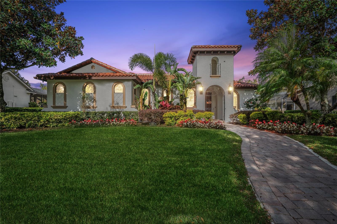
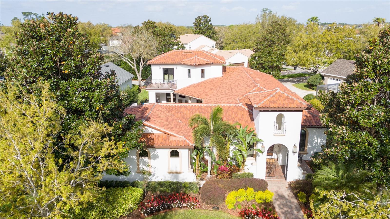
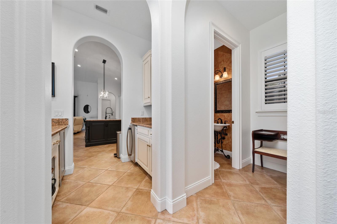

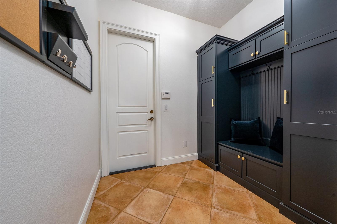
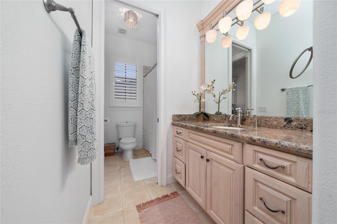
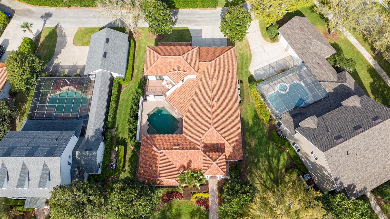
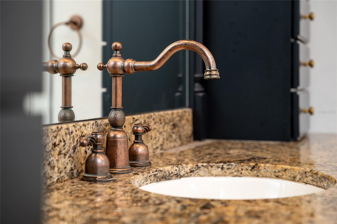

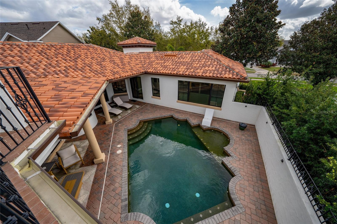
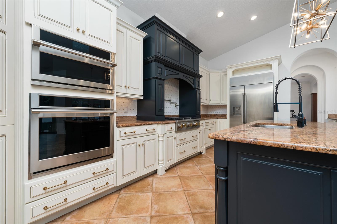
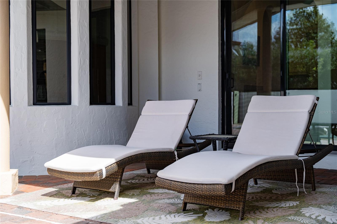
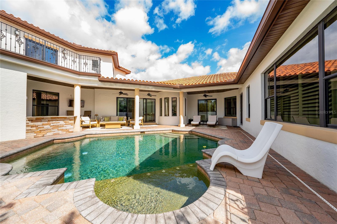


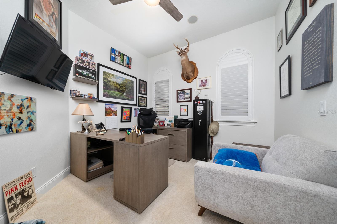
Active
8437 LAKE BURDEN CIR
$1,624,999
Features:
Property Details
Remarks
"Price Improvement" Beautiful Mediterranean custom home in gated/24-hour guarded Keene's Pointe Golf Community. This home features 4 bedrooms and 3 1/2 baths. The kitchen and family room are definitely the heart of the home with a very open concept perfect to entertain family and friends, recently painted cabinets, island and stainless appliances. The family room is spacious with sliding doors to the courtyard pool with wood-paneled ceiling and nice summer kitchen. Next to the kitchen is a custom wet bar with wine refrigeration, as well as the guest bath. The primary suite has a large bath with walk-in closets, two sinks, soaking tub and oversized shower. There are two additional bedrooms downstairs with a shared bath. Following the hardwood staircase with iron railing to the second floor, there is a bonus/game room with built-in cabinetry, and a 4th bedroom with walk-in closet and full bath. The large balcony of the bonus/game room overlooks the courtyard pool with pavers and plenty of space for entertaining. There is also a spacious mudroom with access to the 3-car garage with built-in storage cabinets. Keene's Pointe is more than a golf community. IT'S A LIFESTYLE. https://my.matterport.com/show/?m=kLkWLbqrVGY&mls=1
Financial Considerations
Price:
$1,624,999
HOA Fee:
3396
Tax Amount:
$13205.17
Price per SqFt:
$427.97
Tax Legal Description:
KEENES POINTE UNIT 2 42/116 LOT 490
Exterior Features
Lot Size:
12002
Lot Features:
N/A
Waterfront:
No
Parking Spaces:
N/A
Parking:
Driveway, Golf Cart Parking
Roof:
Tile
Pool:
Yes
Pool Features:
In Ground
Interior Features
Bedrooms:
4
Bathrooms:
4
Heating:
Central, Electric
Cooling:
Central Air
Appliances:
Built-In Oven, Convection Oven, Cooktop, Dishwasher, Disposal, Dryer, Exhaust Fan, Microwave, Range, Refrigerator, Washer
Furnished:
Yes
Floor:
Ceramic Tile
Levels:
Two
Additional Features
Property Sub Type:
Single Family Residence
Style:
N/A
Year Built:
2005
Construction Type:
Block
Garage Spaces:
Yes
Covered Spaces:
N/A
Direction Faces:
East
Pets Allowed:
No
Special Condition:
None
Additional Features:
Balcony, Courtyard, French Doors, Outdoor Kitchen, Sidewalk, Sliding Doors
Additional Features 2:
Buyers must confirm these restrictions with HOA
Map
- Address8437 LAKE BURDEN CIR
Featured Properties