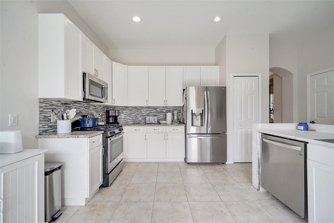
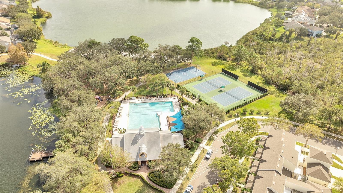
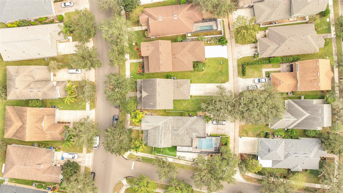
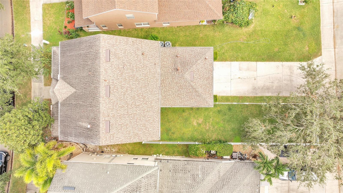
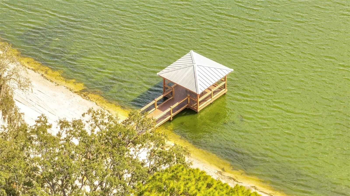
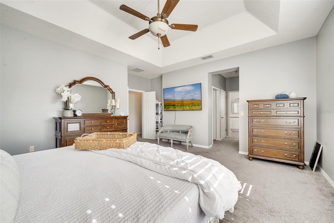
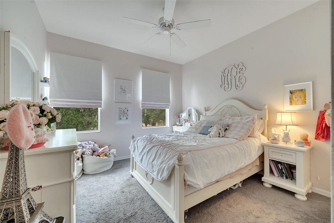
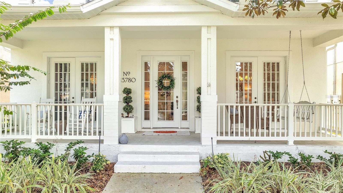
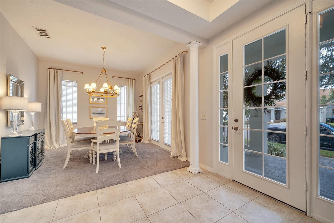
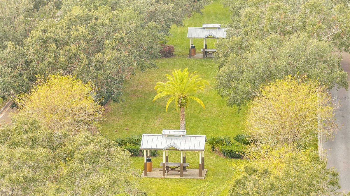
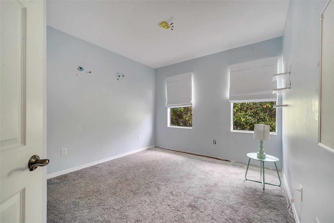
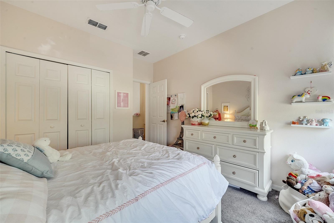
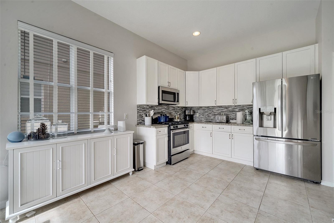
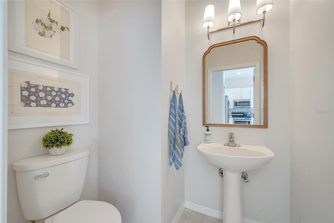
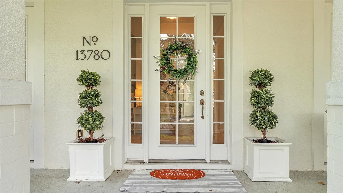
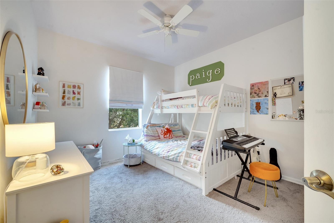
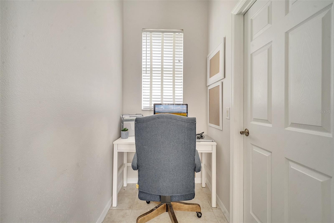
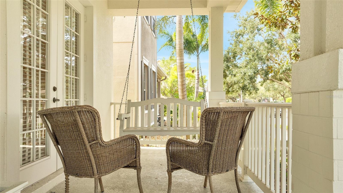
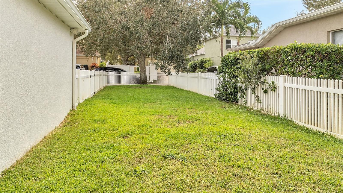
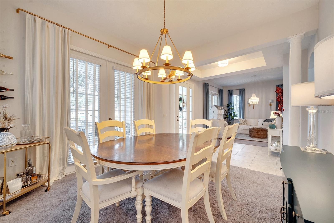
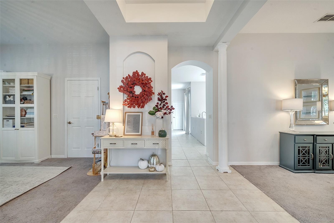
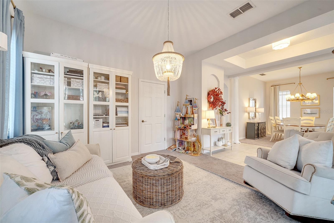
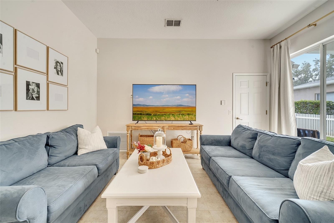
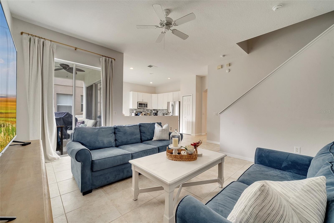
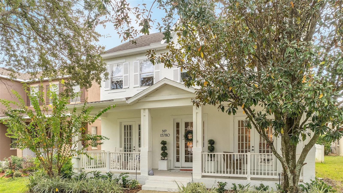
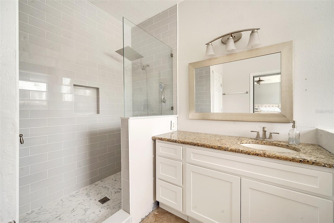
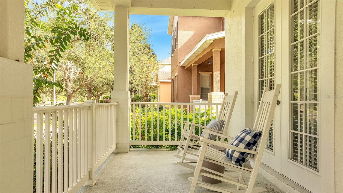
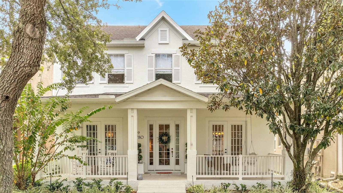
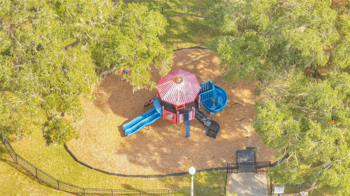
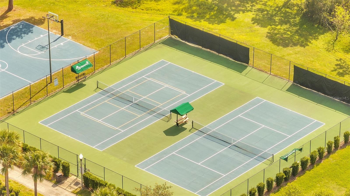
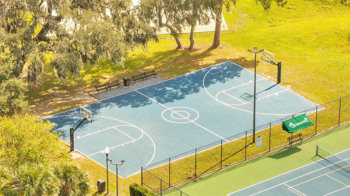
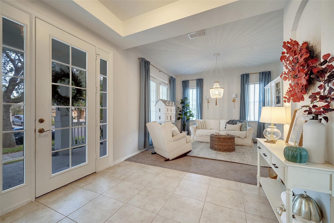
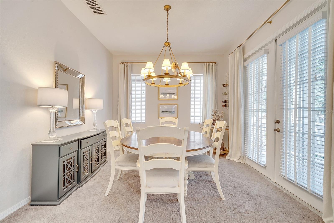
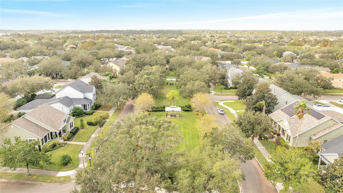
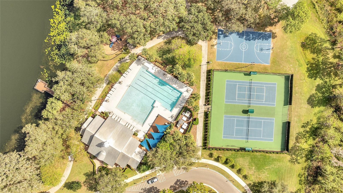
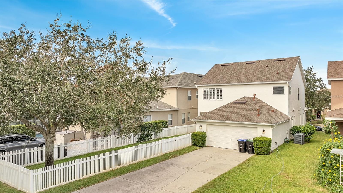
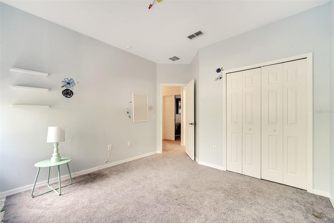
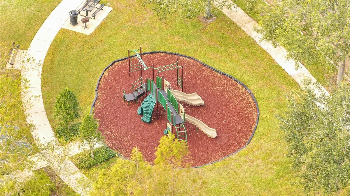
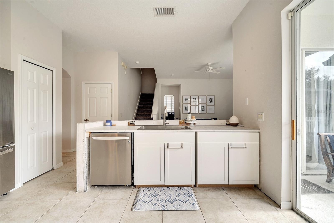
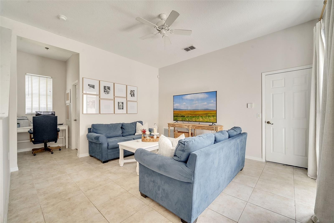
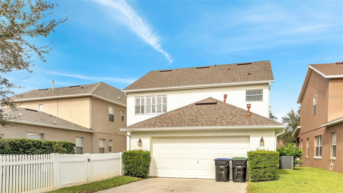
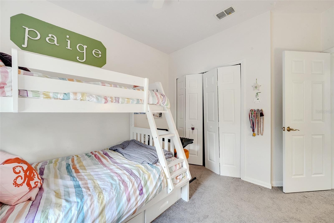
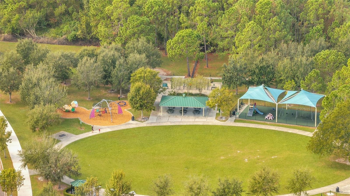
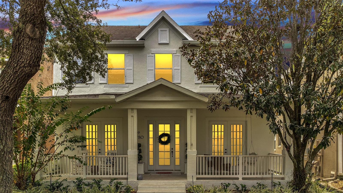
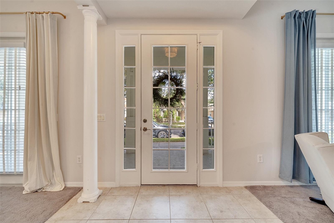
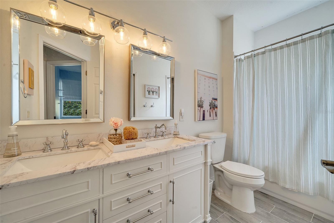
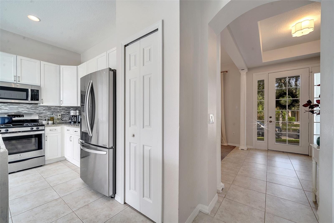
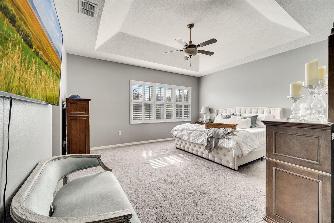
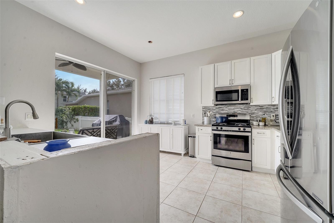
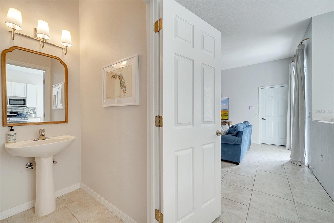
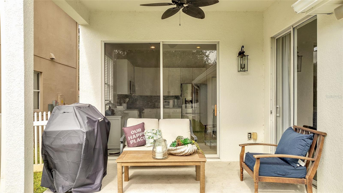
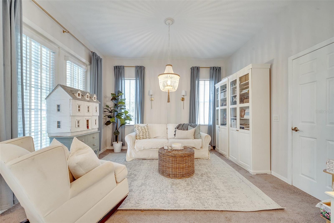
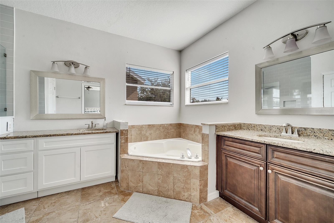
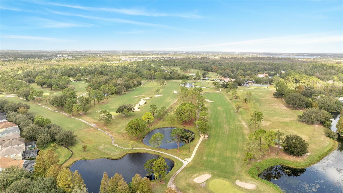
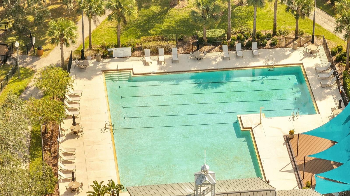
Active
13780 BLUEBIRD POND RD
$589,000
Features:
Property Details
Remarks
Welcome to the highly sought-after Summerport community. A spacious southern-style front porch, complete with a swing and room for rocking chairs, offers an inviting space to enjoy your morning coffee or evening relaxation. Inside, you are welcome to a formal dining room with French doors leading to the porch, and a study or formal living room, also with French doors opening to the front porch. The open kitchen boasts tile floors, a gas stove, and ample space, seamlessly connecting to the large family room with sliding doors to the fenced backyard—perfect for both entertaining and everyday living. A convenient half bath and laundry room with a reading nook complete the first floor. Upstairs, the bright hallway, enhanced by plantation shutters, leads to three spacious bedrooms, each with walk-in closets. The owner’s suite offers two walk-in closets and a spa-like en-suite with separate vanities, a whirlpool tub, and a walk-in shower. The expansive fenced backyard is shaded by a majestic oak tree creating a serene space for outdoor enjoyment. Summerport offers a wealth of amenities, including a lap pool, an amenity center, scenic ponds, and an abundance of sidewalks perfect for walking or jogging. With local restaurants and schools nearby, this home offers both comfort and convenience. Don’t miss the opportunity to make this exceptional property your new home.
Financial Considerations
Price:
$589,000
HOA Fee:
392
Tax Amount:
$7179.21
Price per SqFt:
$257.99
Tax Legal Description:
SUMMERPORT PHASE 1 53/1 LOT 49
Exterior Features
Lot Size:
6643
Lot Features:
N/A
Waterfront:
No
Parking Spaces:
N/A
Parking:
Alley Access, Curb Parking, Driveway, Garage Faces Rear, On Street
Roof:
Shingle
Pool:
No
Pool Features:
N/A
Interior Features
Bedrooms:
4
Bathrooms:
3
Heating:
Electric
Cooling:
Central Air
Appliances:
Dishwasher, Disposal, Dryer, Gas Water Heater, Microwave, Refrigerator
Furnished:
No
Floor:
Carpet, Ceramic Tile
Levels:
Two
Additional Features
Property Sub Type:
Single Family Residence
Style:
N/A
Year Built:
2003
Construction Type:
Block, Stucco
Garage Spaces:
Yes
Covered Spaces:
N/A
Direction Faces:
Northwest
Pets Allowed:
Yes
Special Condition:
None
Additional Features:
French Doors, Irrigation System, Lighting, Private Mailbox, Sidewalk
Additional Features 2:
Contact HOA
Map
- Address13780 BLUEBIRD POND RD
Featured Properties