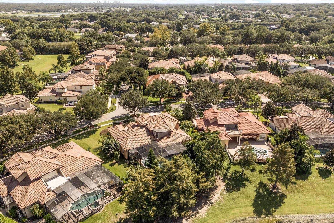
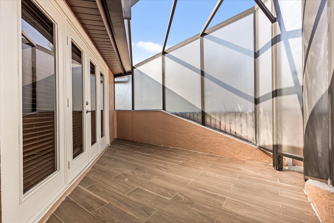
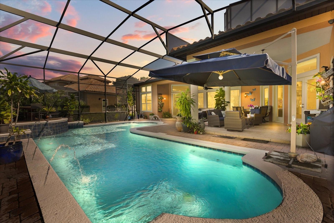
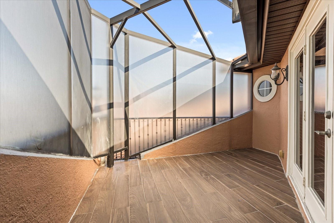
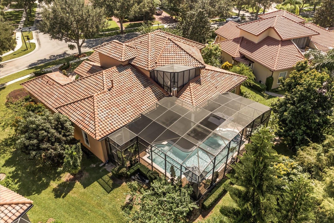
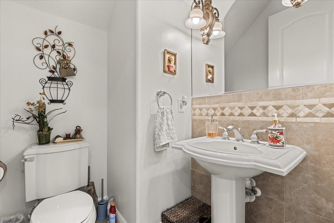
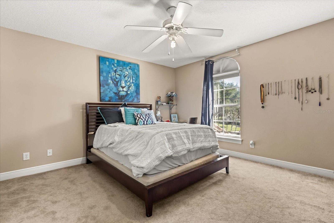
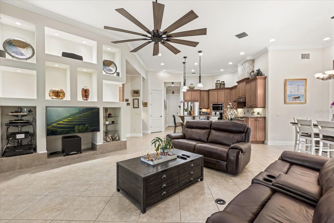
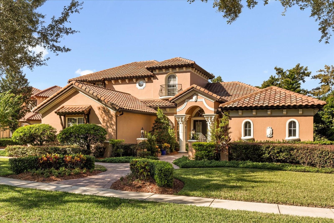
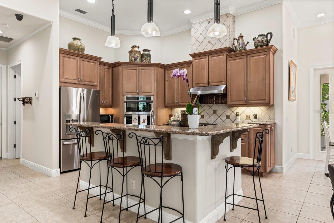
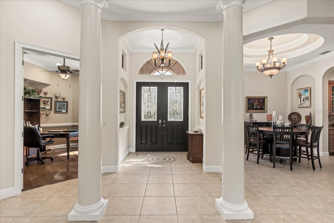
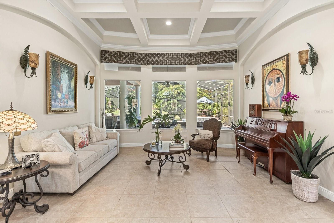
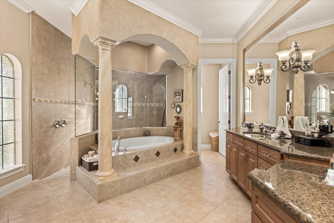
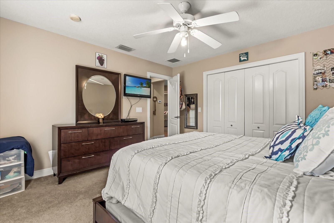
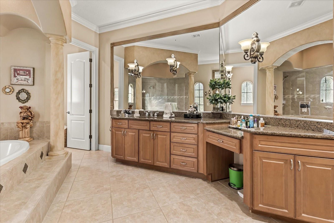
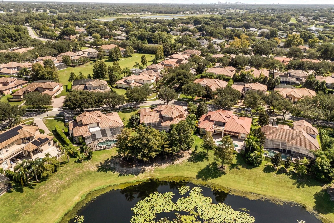
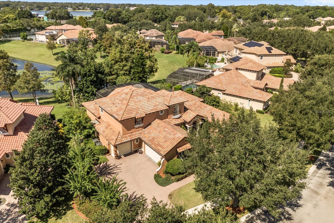
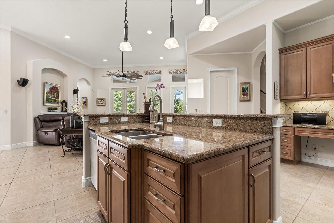
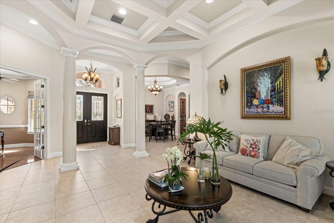
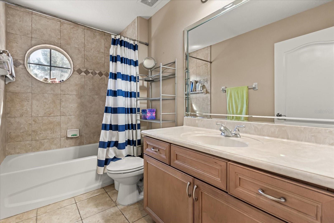
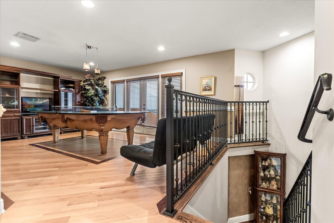
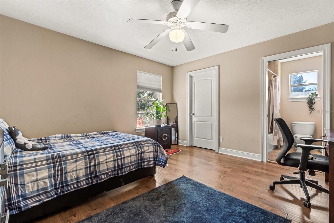
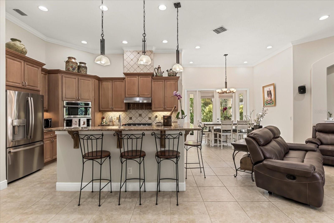
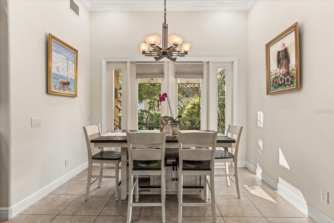
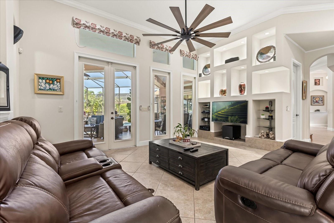
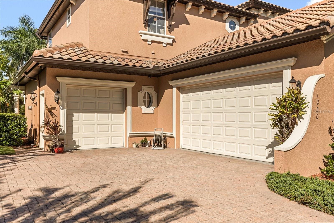
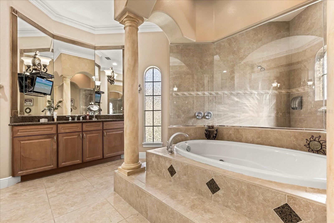
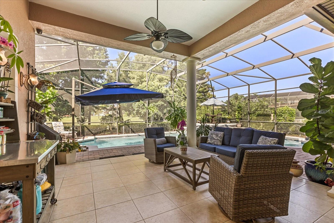
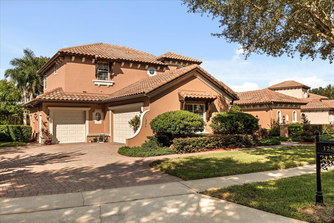
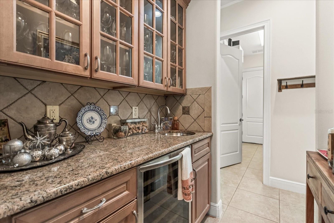
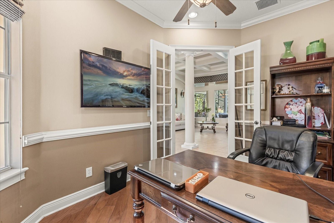
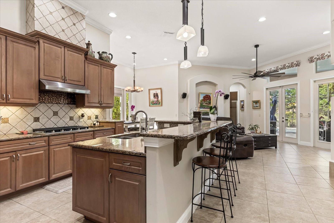
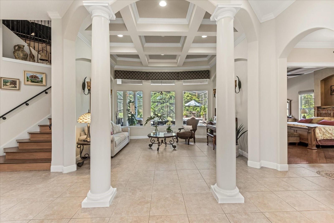
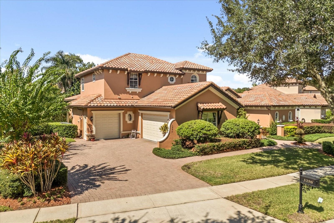
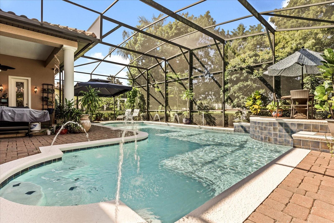
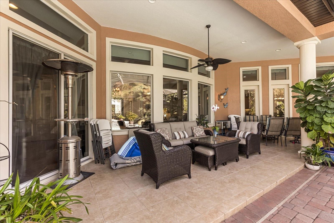
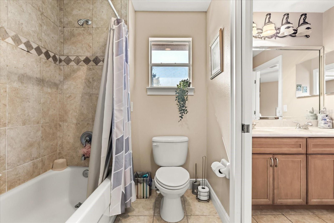
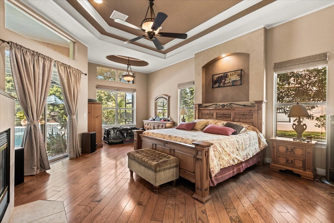
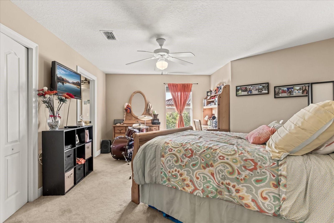
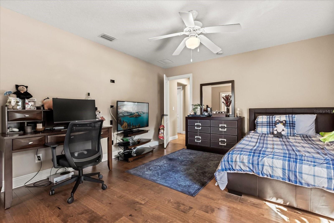
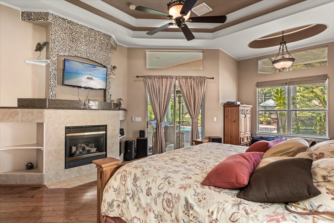
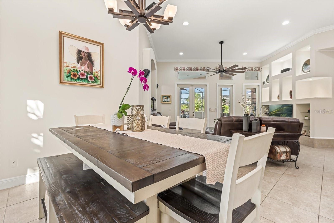
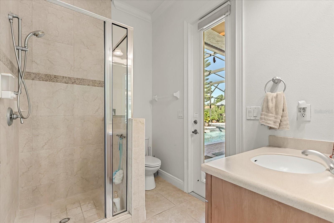
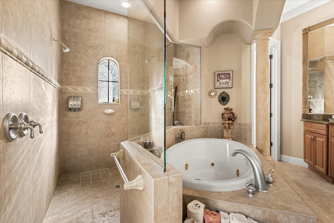
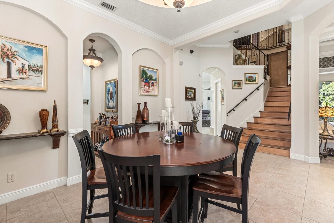
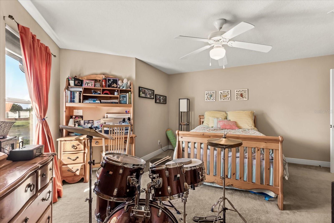
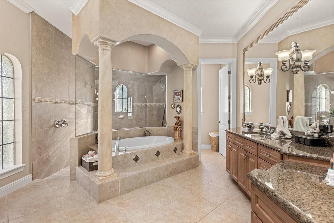
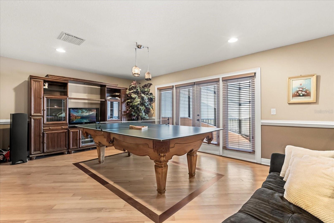
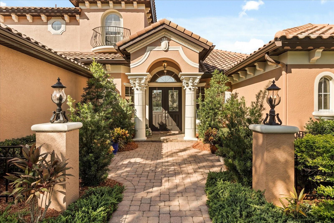
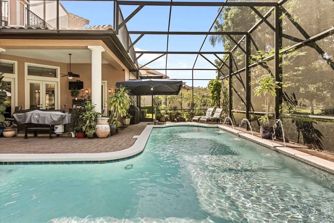
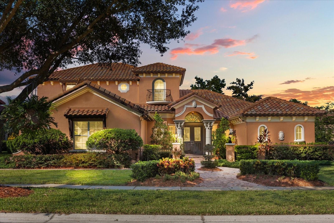
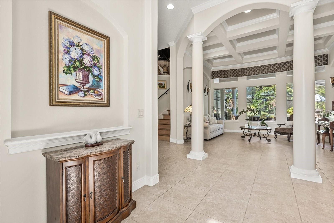
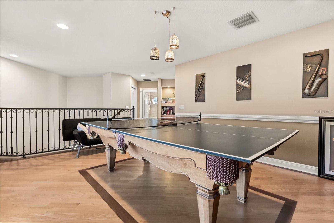
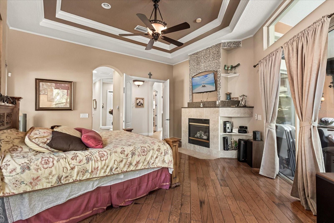
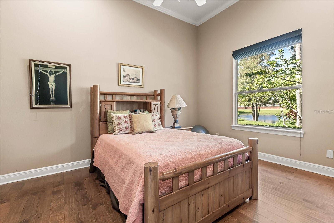
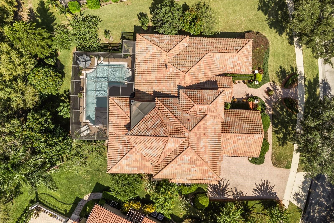
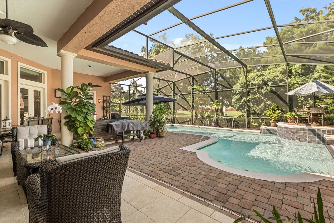
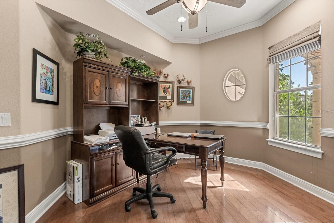
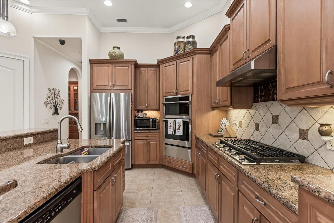
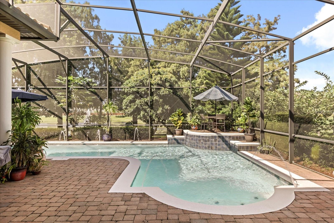
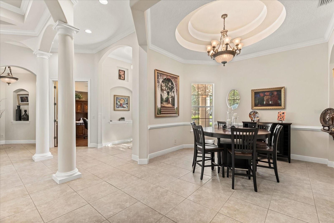
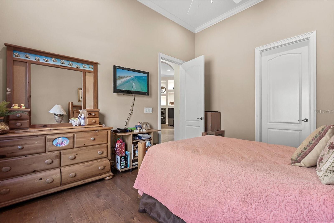
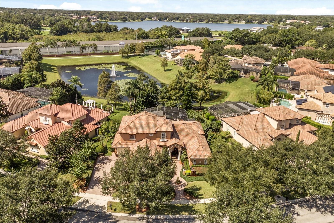
Active
1250 BELFIORE WAY
$1,225,000
Features:
Property Details
Remarks
Imagine waking up each morning to sparkling water views—the pond and fountain glistening just beyond the window. That’s the lifestyle waiting for you in this Windermere luxury home inside the exclusive gated community of Tuscany Ridge. Step inside and discover the perfect balance of timeless elegance and everyday comfort. Soaring ceilings and sun-filled living spaces set the tone, while the chef’s kitchen complete with premium appliances including a natural gas stove, custom cabinetry, and a large center island designed for entertaining. The primary suite is a true retreat, offering Tuscan spa-inspired design, serene water and pool views, and two expansive walk-in closets. A thoughtful first-floor layout also includes a private office and guest suite, creating flexibility for work or multigenerational living. Upstairs, you’ll find three additional bedrooms, a versatile loft, and an enclosed balcony—ideal for movie nights, game days, or simply enjoying quiet moments of privacy. Outdoors, the extended screened lanai and resort-style pool overlook tranquil water views, delivering front-row seats to stunning Florida sunsets. Lush landscaping and fruit trees complete the picture of natural beauty and serenity. This 5-bedroom, 4.5-bath estate is more than a beautiful home—it’s about location. Tuscany Ridge offers a rare combination of privacy and convenience: top-rated schools, upscale shopping and dining, golf, and Orlando’s world-class attractions—including Disney and Universal—all just minutes away. Here, every day feels like a getaway. Welcome home to Tuscany Ridge living at its finest.
Financial Considerations
Price:
$1,225,000
HOA Fee:
2546
Tax Amount:
$8376
Price per SqFt:
$293.41
Tax Legal Description:
TUSCANY RIDGE 50/141 LOT 51
Exterior Features
Lot Size:
16254
Lot Features:
Level, Oversized Lot
Waterfront:
No
Parking Spaces:
N/A
Parking:
N/A
Roof:
Tile
Pool:
Yes
Pool Features:
Indoor
Interior Features
Bedrooms:
5
Bathrooms:
5
Heating:
Central, Natural Gas
Cooling:
Central Air
Appliances:
Dishwasher, Dryer, Microwave, Range, Refrigerator, Tankless Water Heater, Washer
Furnished:
No
Floor:
Carpet, Tile, Wood
Levels:
Two
Additional Features
Property Sub Type:
Single Family Residence
Style:
N/A
Year Built:
2005
Construction Type:
Block
Garage Spaces:
Yes
Covered Spaces:
N/A
Direction Faces:
Northeast
Pets Allowed:
No
Special Condition:
None
Additional Features:
Balcony, French Doors, Lighting, Private Mailbox
Additional Features 2:
Verify with Association
Map
- Address1250 BELFIORE WAY
Featured Properties