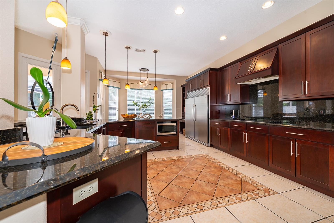
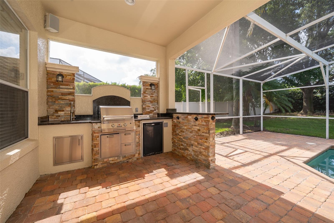
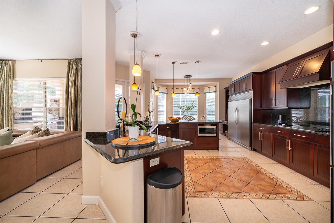
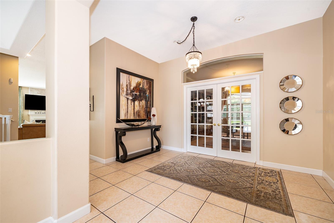
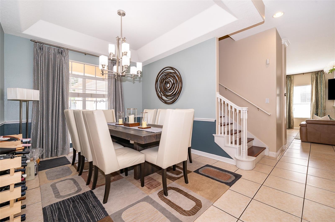
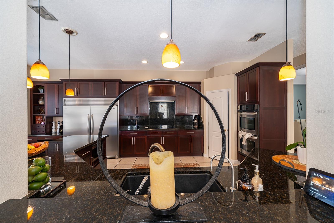

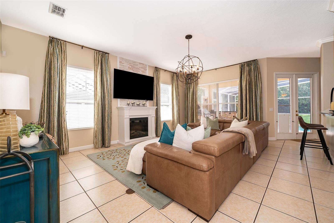
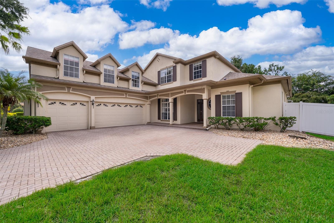
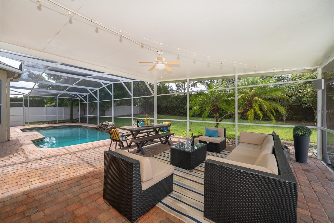
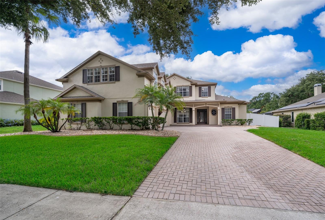
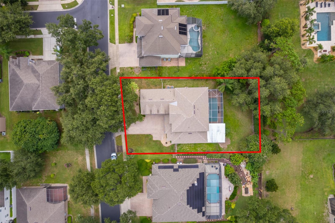
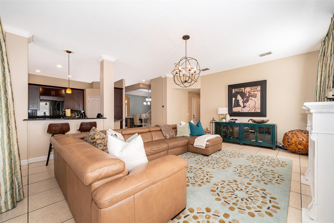
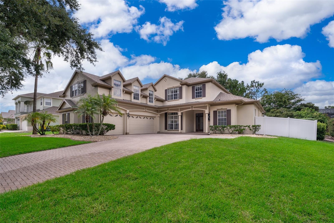
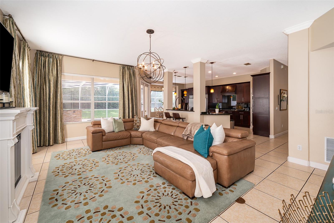
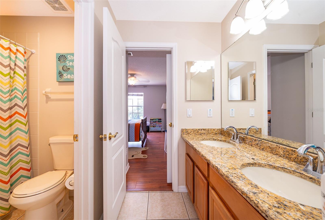
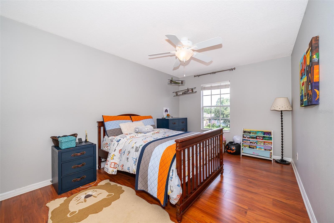
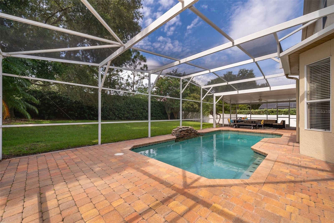
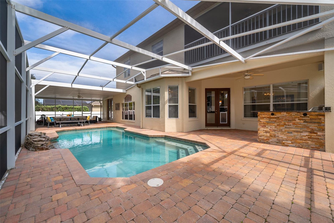
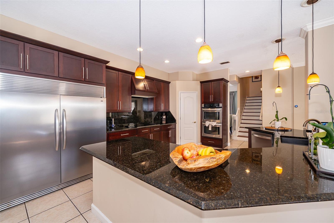
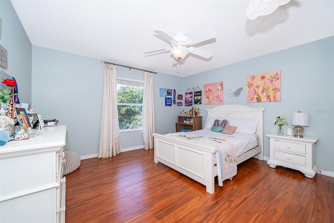
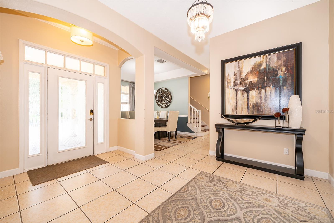
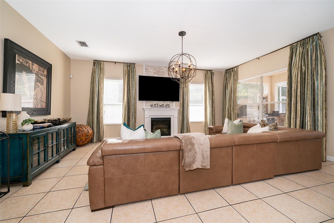
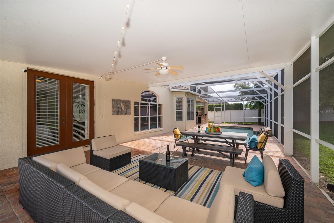
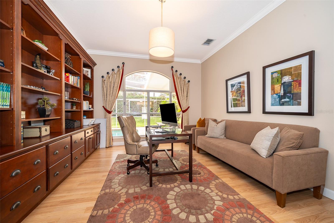
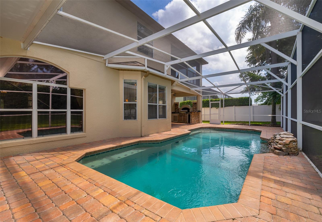
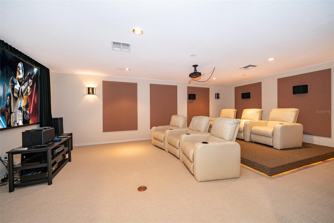
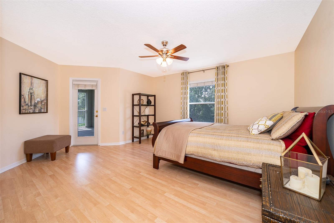
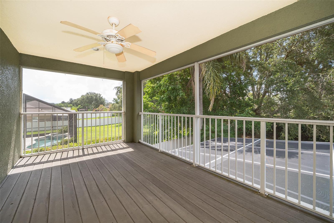
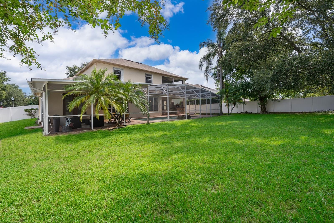
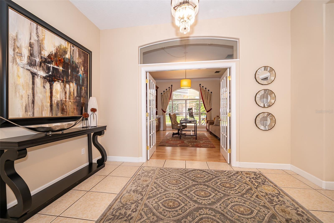
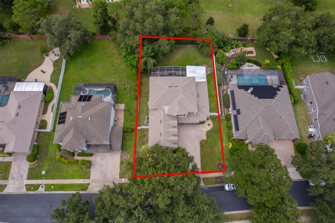
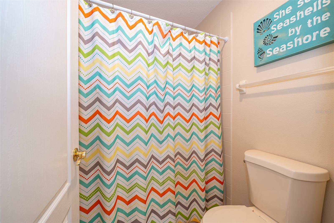
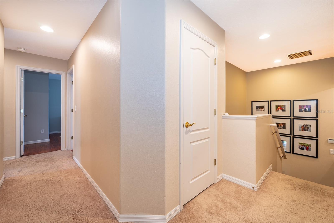
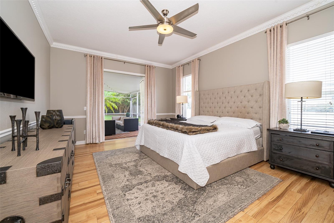
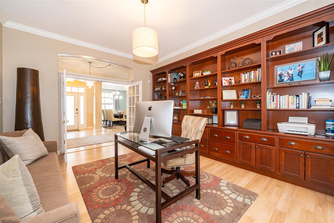
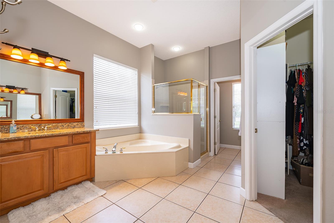
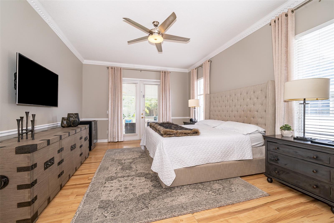
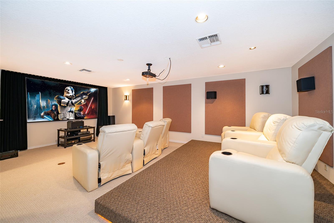
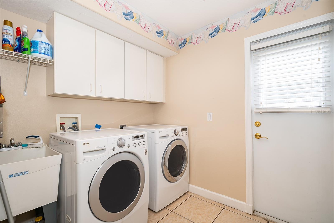
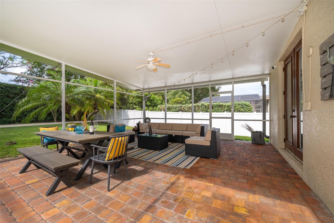
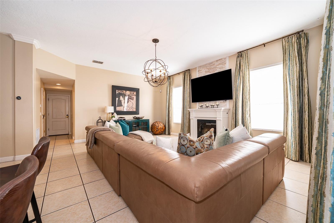
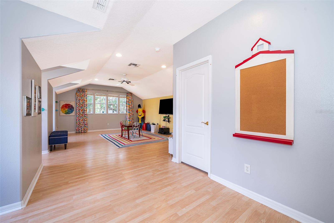
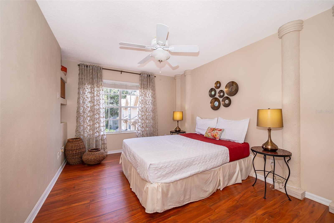
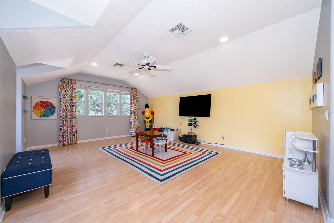
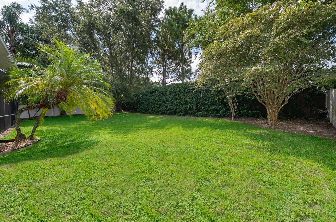
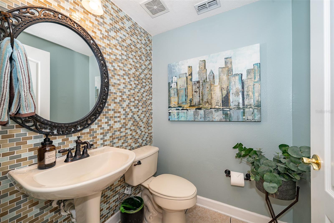
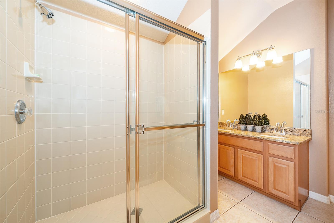
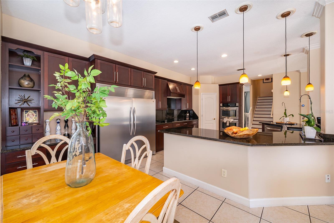
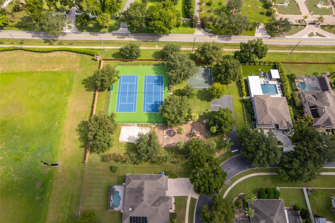
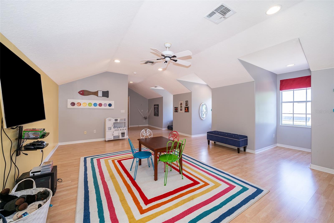
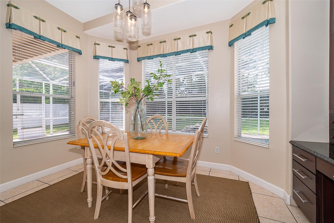
Active
9439 WESTOVER CLUB CIR
$1,099,995
Features:
Property Details
Remarks
Welcome to Westover Club, a sought-after gated community in Windermere known for its tree-lined streets and excellent location. This well-maintained 6-bedroom, 4.5-bathroom pool home sits on a spacious 0.34-acre lot and offers a thoughtfully designed layout ideal for comfortable living and entertaining. Inside, you'll find an inviting open foyer, formal dining room, and dedicated office with custom built-in shelving and file drawers. The heart of the home is the kitchen, featuring a built-in double oven, 36” commercial-style column refrigerator, cooktop, breakfast bar, built-in desk, and breakfast nook—flowing into a light-filled family room with electric fireplace and crown molding. Enjoy outdoor living in the screened and covered lanai with a pool, summer kitchen with infrared grill, outdoor refrigerator, sink with storage, outdoor speakers with Sonos and an oversized fenced backyard with tall viburnum hedges and covered seating area—perfect for relaxation or entertaining. The first-floor primary suite features lanai access, a sitting area, dual walk-in closets, and a spacious en suite bath with dual vanities, soaking tub, and walk-in shower. Upstairs offers additional bedrooms, a Jack-and-Jill bathroom, a guest room with private balcony, a versatile game room (ideal as a playroom, or secondary master with its own bath and walk-in closet), and a media room equipped with custom raised platform seating, screen, new projector, surround sound, noise-proof walls, and blackout curtains. Additional highlights include a large under-stairs storage room (perfect as a second pantry), new roof (2023), new A/C units (2022 and 2020), new dishwasher (2022), generator with hookup, and prewiring for electric car charging. Community amenities include a park, playground, basketball court, and tennis courts. Located minutes from Sand Lake’s Restaurant Row, Winter Garden Village, Downtown Winter Garden, Mall at Millenia, and Walt Disney World. Zoned for Thornebrooke Elementary and Olympia High. Don’t miss the opportunity to own this exceptional home in one of Windermere’s premier neighborhoods.
Financial Considerations
Price:
$1,099,995
HOA Fee:
100
Tax Amount:
$8901.92
Price per SqFt:
$247.47
Tax Legal Description:
WESTOVER CLUB PHASE 2 47/71 LOT 83
Exterior Features
Lot Size:
14968
Lot Features:
Landscaped, Oversized Lot, Sidewalk, Paved, Private
Waterfront:
No
Parking Spaces:
N/A
Parking:
Driveway, Electric Vehicle Charging Station(s), Garage Door Opener, Garage Faces Side, Oversized
Roof:
Shingle
Pool:
Yes
Pool Features:
Gunite, Screen Enclosure
Interior Features
Bedrooms:
6
Bathrooms:
5
Heating:
Central, Electric
Cooling:
Central Air
Appliances:
Dishwasher, Disposal, Dryer, Electric Water Heater, Microwave, Range, Refrigerator, Washer
Furnished:
No
Floor:
Carpet, Ceramic Tile, Wood
Levels:
Two
Additional Features
Property Sub Type:
Single Family Residence
Style:
N/A
Year Built:
2001
Construction Type:
Block, Stucco
Garage Spaces:
Yes
Covered Spaces:
N/A
Direction Faces:
Northeast
Pets Allowed:
Yes
Special Condition:
None
Additional Features:
Balcony, French Doors, Garden, Lighting, Outdoor Grill, Outdoor Kitchen, Sidewalk
Additional Features 2:
Buyer agent to confirm with HOA
Map
- Address9439 WESTOVER CLUB CIR
Featured Properties