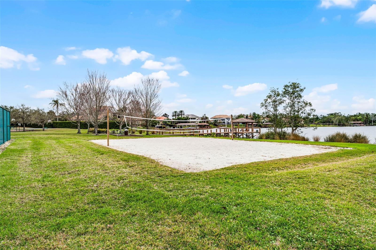
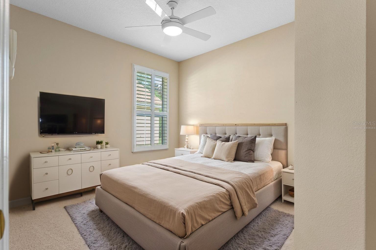
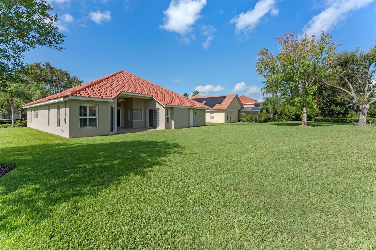
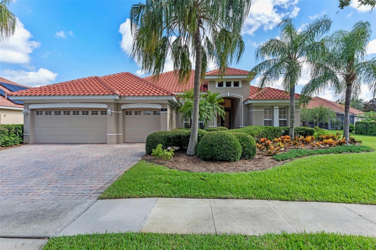
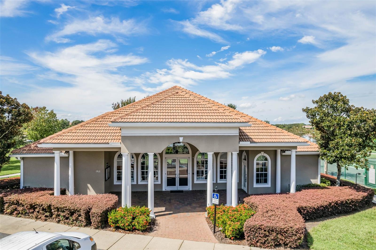
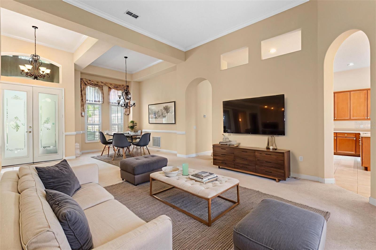
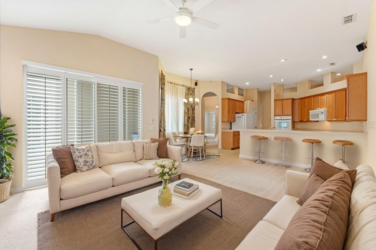
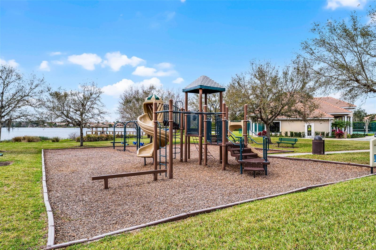
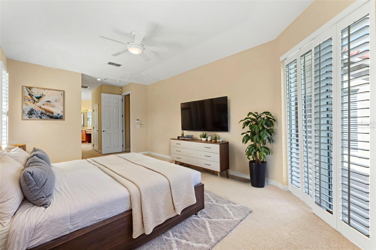
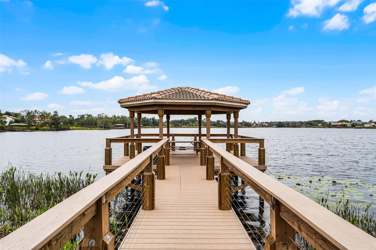
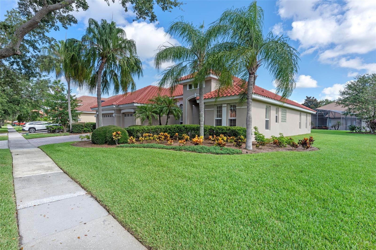
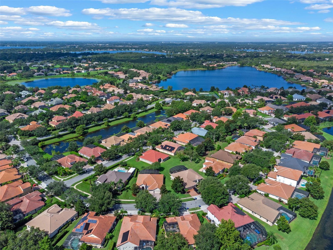
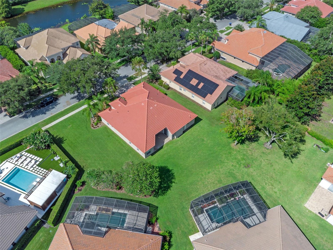
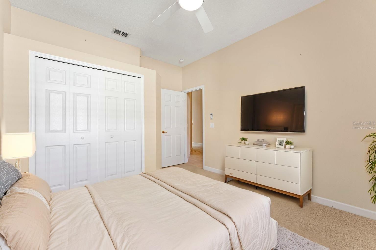
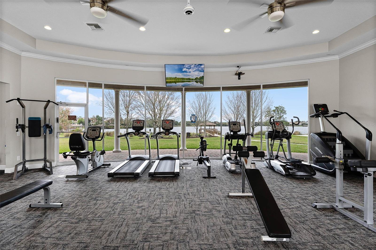
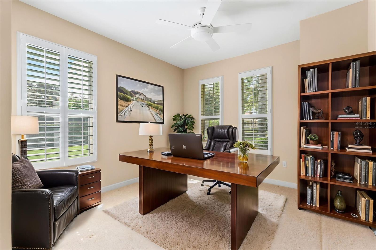
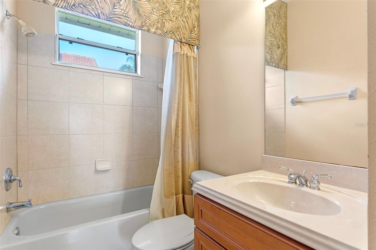
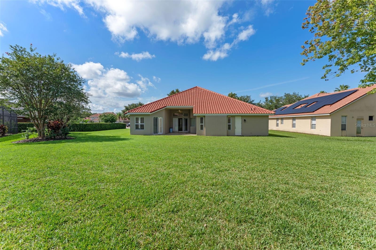
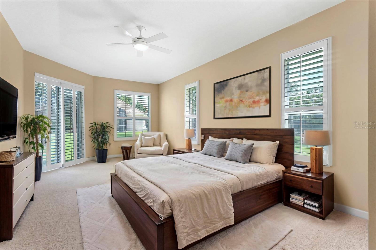
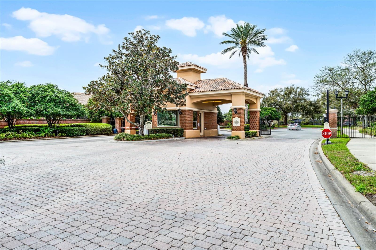
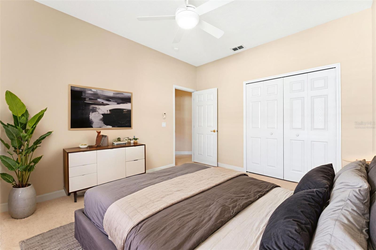
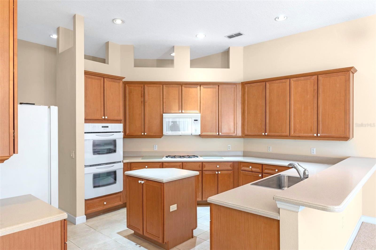
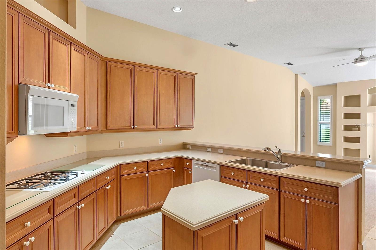
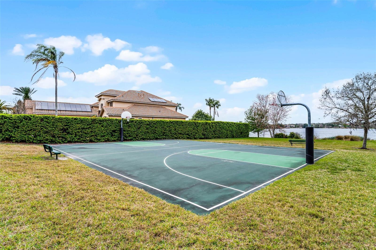
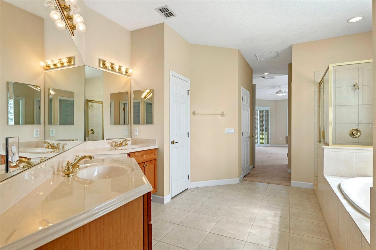
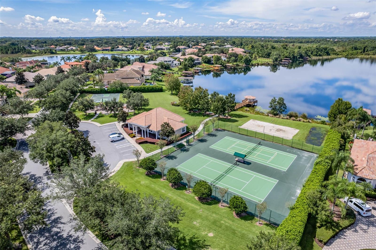
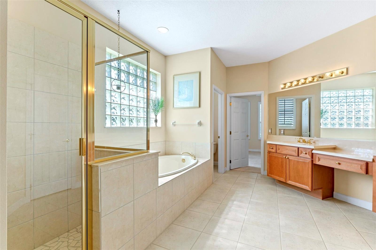
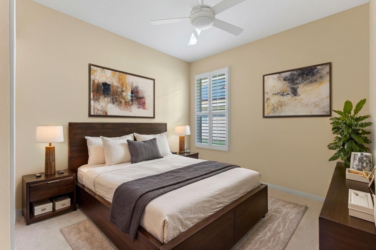
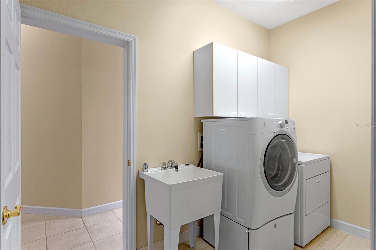
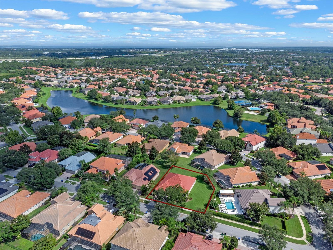
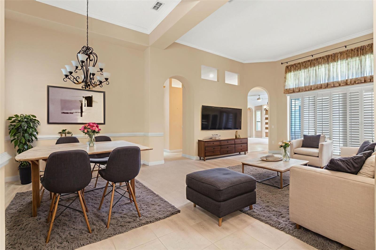
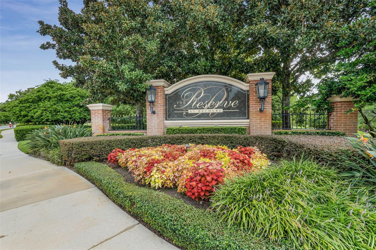
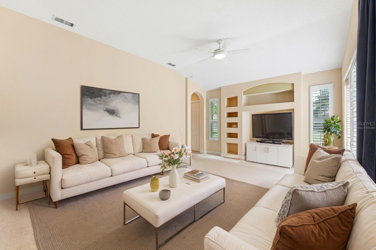
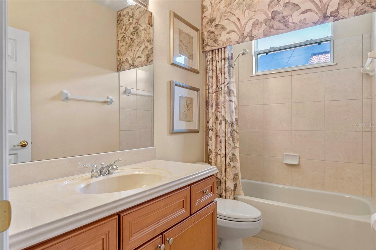
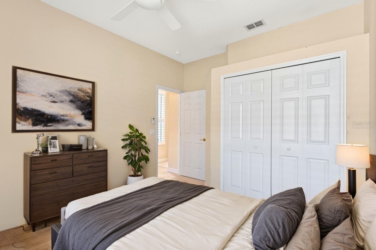
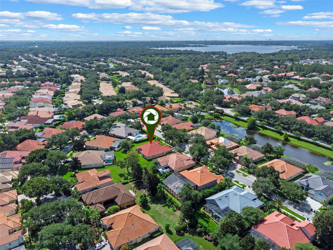
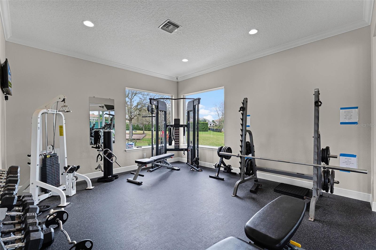
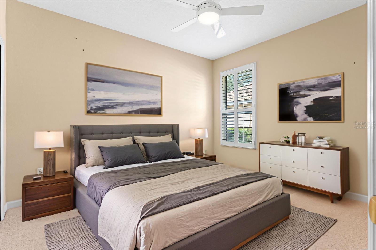
Active
1220 GLENHEATHER DR
$725,000
Features:
Property Details
Remarks
One or more photo(s) has been virtually staged. Welcome to this beautifully maintained 4-bedroom, 3-bathroom home located in the highly desirable gated community of Reserve at Belmere. Sitting on an oversized 0.31-acre lot, this home offers a thoughtfully designed layout with an office, formal living room, formal dining room, and a spacious family room—perfect for both entertaining and everyday living. The large kitchen features ample cabinet space and a center island, ideal for meal prep and hosting. Throughout the home, you'll find upgraded louvre window treatments that enhance both style and function. The primary suite offers a private retreat with an ensuite bathroom that includes dual vanities, a soaking tub, glass-enclosed shower, and two generous walk-in closets. Additional features include a dedicated laundry room with built-in storage and a utility sink, a spacious 3-car garage offering plenty of room for vehicles and extra storage, and outdoor private security cameras for added peace of mind. A newer tile roof installed in 2019 adds even more value. Residents of The Reserve at Belmere enjoy access to top-tier amenities just a short walk away, including a lakefront park and pier on Lake Whitney, playground, fitness center, tennis courts, basketball court, and sand volleyball. Conveniently located near Winter Garden Village, shopping, dining, and major highways including SR 50, SR 429, and the Turnpike, this home offers the perfect blend of comfort, community, and convenience. Don’t miss this incredible opportunity to live in one of Windermere’s most sought-after communities—schedule your private showing today!
Financial Considerations
Price:
$725,000
HOA Fee:
2000
Tax Amount:
$9243.73
Price per SqFt:
$269.02
Tax Legal Description:
RESERVE AT BELMERE 48/23 LOT 45 BLK B
Exterior Features
Lot Size:
13582
Lot Features:
N/A
Waterfront:
No
Parking Spaces:
N/A
Parking:
N/A
Roof:
Tile
Pool:
No
Pool Features:
N/A
Interior Features
Bedrooms:
4
Bathrooms:
3
Heating:
Electric
Cooling:
Central Air
Appliances:
Dishwasher, Microwave, Range, Refrigerator
Furnished:
No
Floor:
Carpet, Tile
Levels:
One
Additional Features
Property Sub Type:
Single Family Residence
Style:
N/A
Year Built:
2002
Construction Type:
Block, Stucco
Garage Spaces:
Yes
Covered Spaces:
N/A
Direction Faces:
South
Pets Allowed:
Yes
Special Condition:
None
Additional Features:
Lighting, Sidewalk, Sliding Doors
Additional Features 2:
Agent/Buyer's Responsibility to Contact HOA for further restrictions.
Map
- Address1220 GLENHEATHER DR
Featured Properties