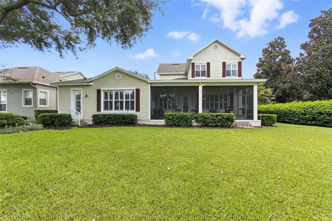
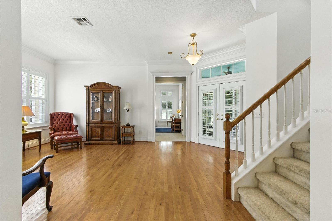
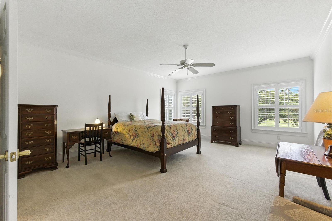
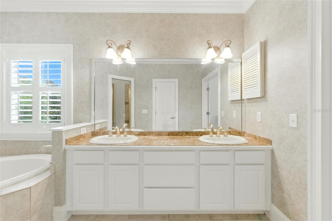
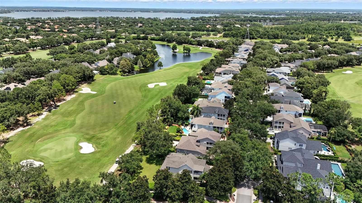
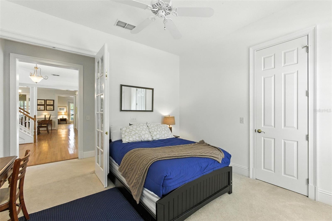
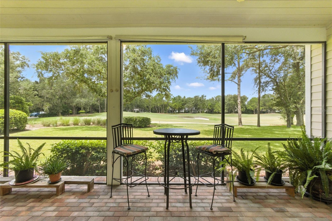
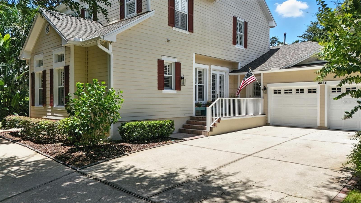
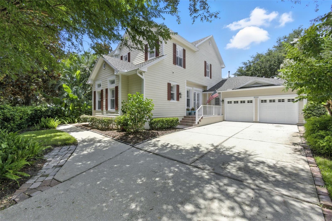
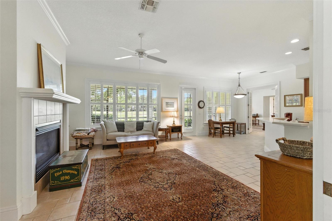
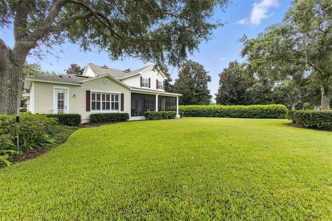
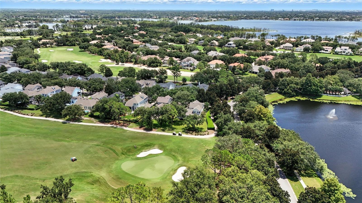
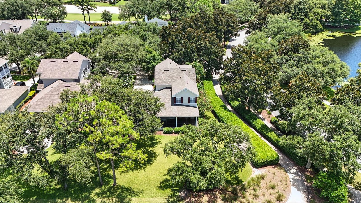
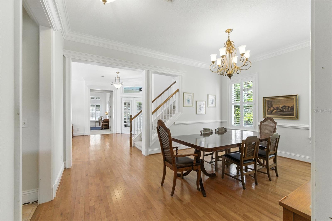
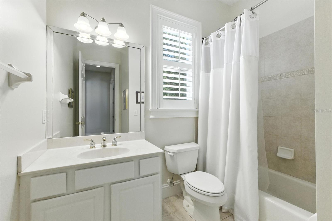
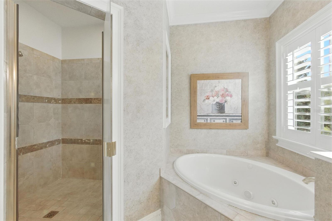
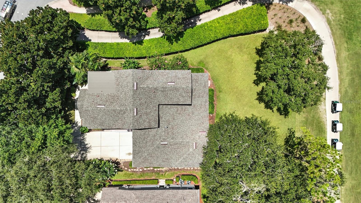
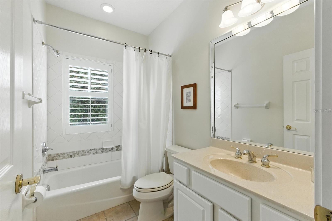
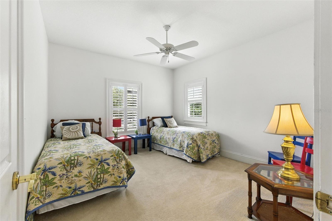
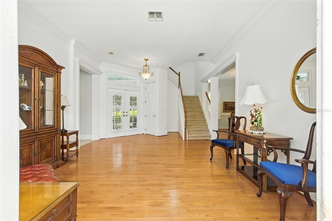
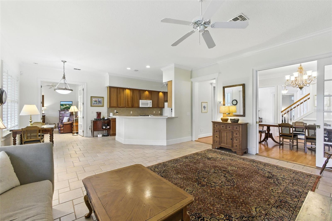
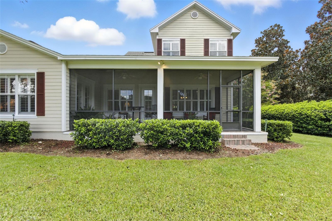
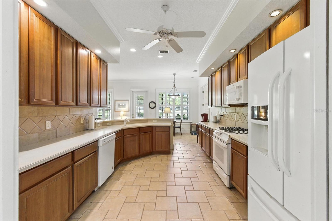
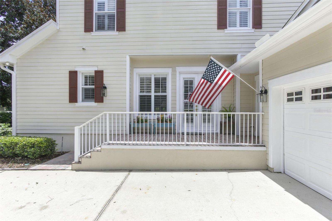
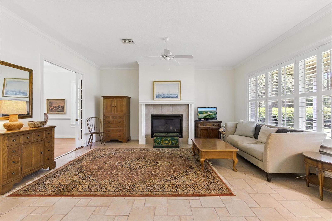
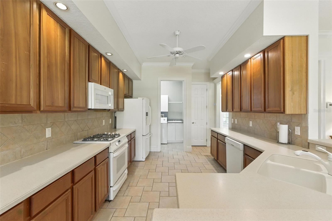
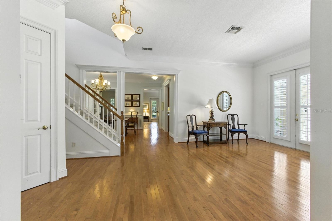
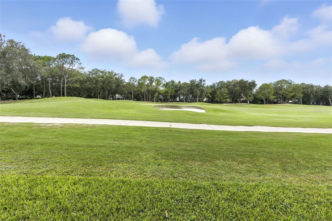
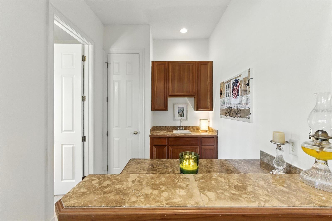
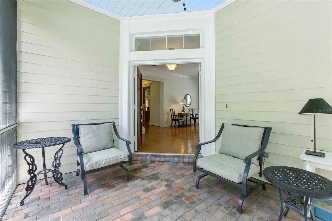
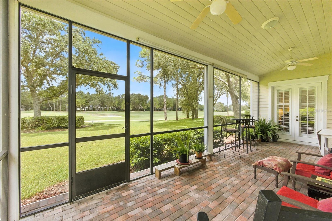
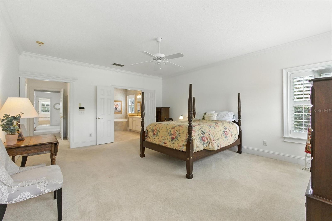
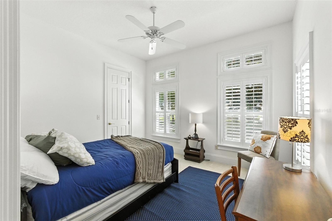
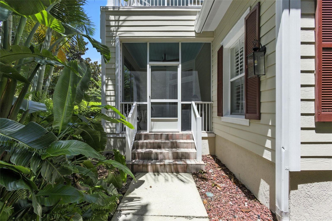
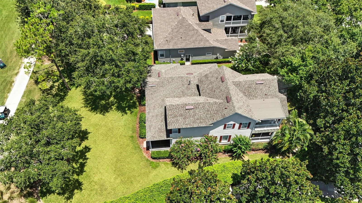
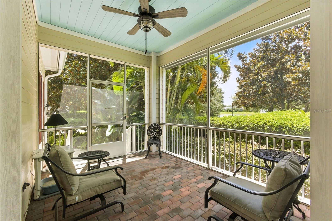
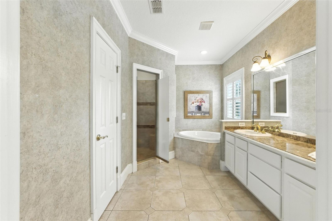
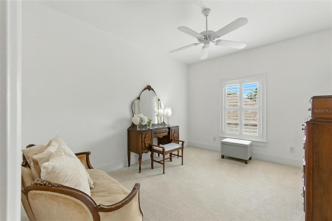
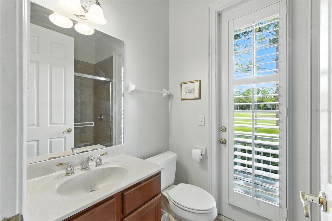
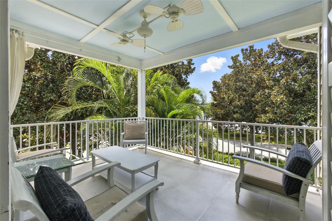
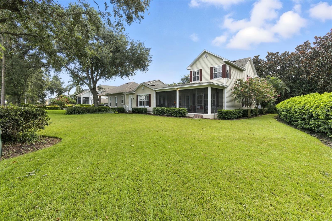
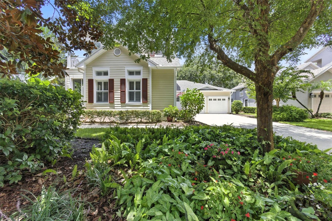
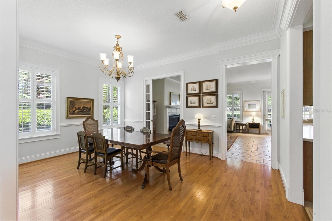
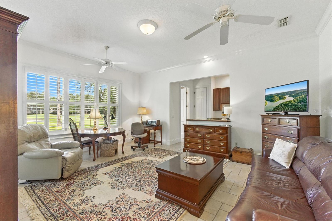
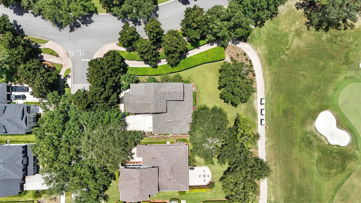
Active
6084 CAYMUS LOOP
$999,999
Features:
Property Details
Remarks
Keene’s Pointe - your opportunity to live in this beautiful community for a great price! Located on the 13th green of The Golden Bear Club, this one owner home offers a functional and spacious floor plan with 5 bedrooms and 4 baths. The first floor has a kitchen/great room area with gas fireplace, formal living and dining rooms, a bedroom with walk-in closet that can also be used as an office and a bonus room with wet bar, bath and separate entry that can function as an in-law suite, second primary suite or game room. The second floor has the primary suite, two additional bedrooms with walk-in closets, bath and a charming porch overlooking the front yard and community pond. Charming covered screen porches accent the front and back of the house and offer beautiful sunset views. Lush back yard with plenty of room for a future pool. A clean slate ready for you to customize and make your own, this home has a new roof in 2024, plantation shutters, shallow well for irrigation, oversized 2-car garage with attic access and additional space for a golf cart or storage, and much more! Be sure to view the virtual tour for the floor plan. This home will not last long!
Financial Considerations
Price:
$999,999
HOA Fee:
3396
Tax Amount:
$8009
Price per SqFt:
$289.44
Tax Legal Description:
KEENES POINTE UNIT 1 39/74 LOT 91
Exterior Features
Lot Size:
11239
Lot Features:
Corner Lot, On Golf Course, Sidewalk
Waterfront:
No
Parking Spaces:
N/A
Parking:
Driveway, Garage Door Opener, Oversized
Roof:
Shingle
Pool:
No
Pool Features:
N/A
Interior Features
Bedrooms:
5
Bathrooms:
4
Heating:
Central, Electric, Natural Gas
Cooling:
Central Air
Appliances:
Dishwasher, Disposal, Dryer, Exhaust Fan, Gas Water Heater, Microwave, Range, Refrigerator, Washer
Furnished:
No
Floor:
Carpet, Tile, Wood
Levels:
Two
Additional Features
Property Sub Type:
Single Family Residence
Style:
N/A
Year Built:
2001
Construction Type:
Block
Garage Spaces:
Yes
Covered Spaces:
N/A
Direction Faces:
East
Pets Allowed:
Yes
Special Condition:
None
Additional Features:
Balcony, French Doors, Rain Gutters, Sidewalk
Additional Features 2:
Refer to HOA docs for lease restrictions.
Map
- Address6084 CAYMUS LOOP
Featured Properties