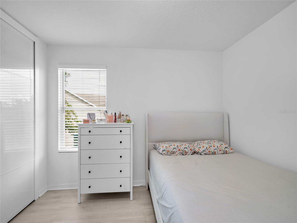
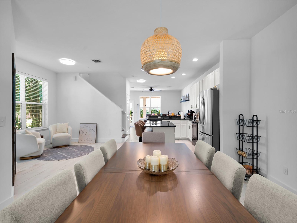
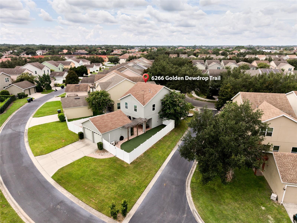
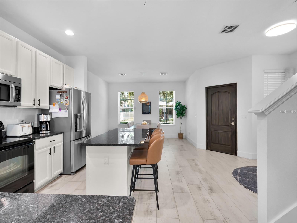
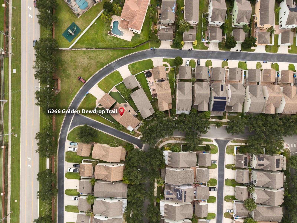
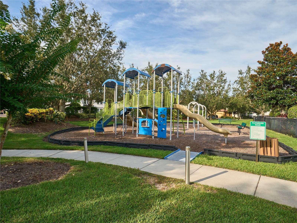
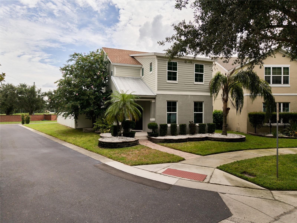
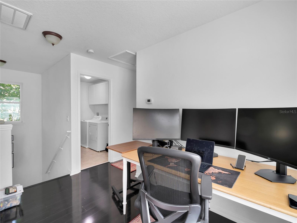
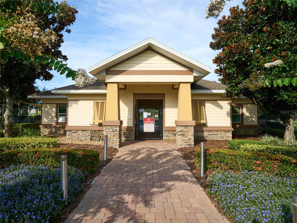
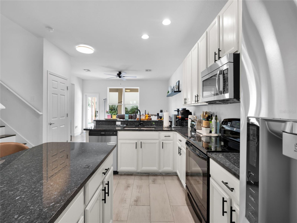
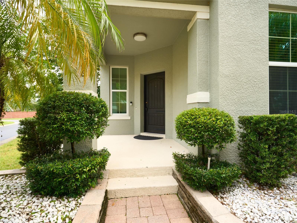
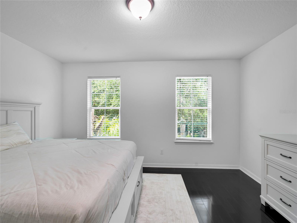
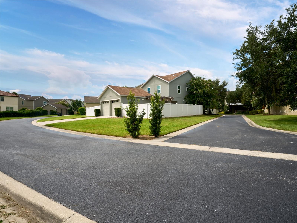
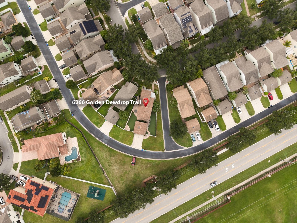
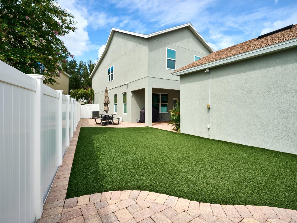
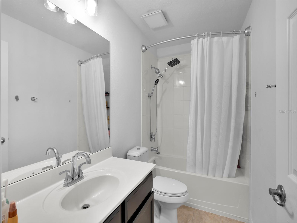
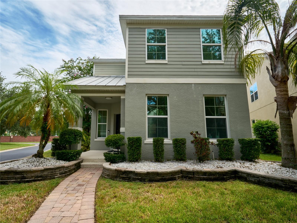
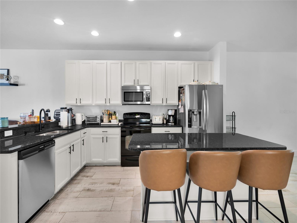
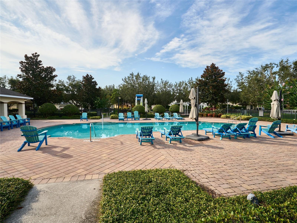
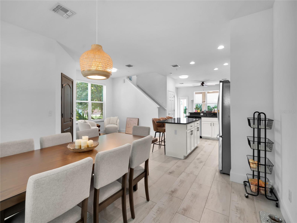
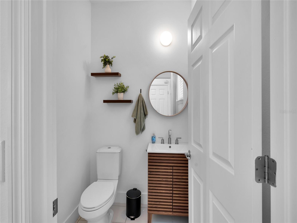
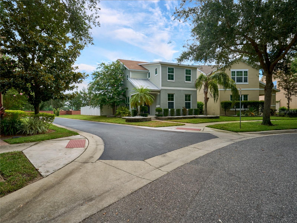
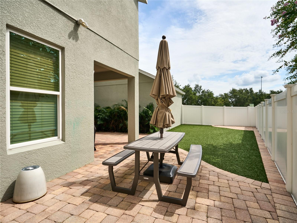
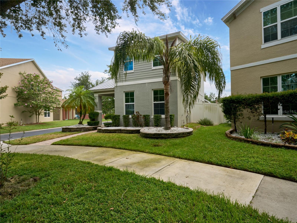
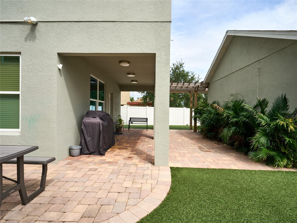
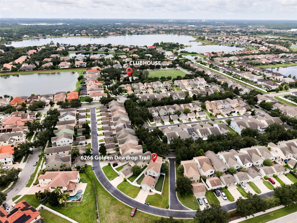
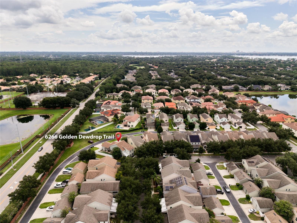
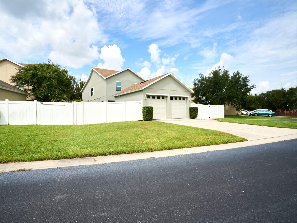
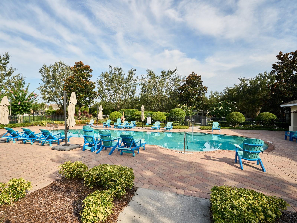
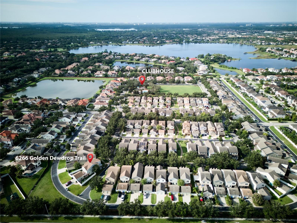
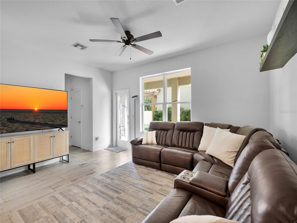
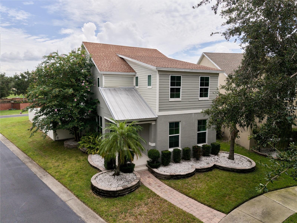
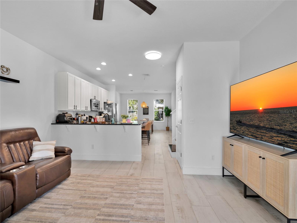
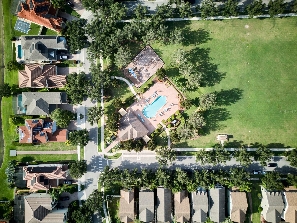
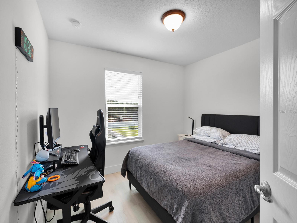
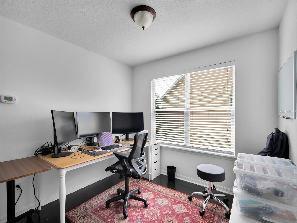
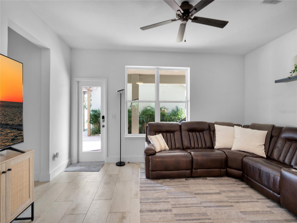
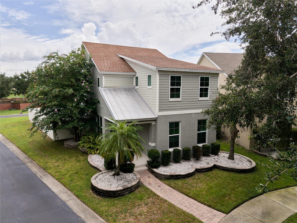
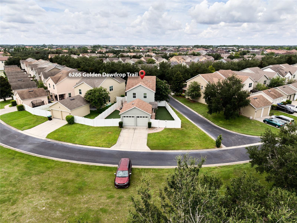
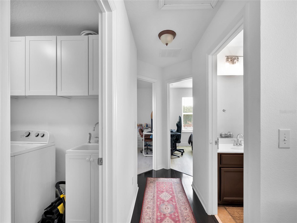
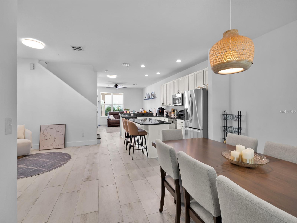
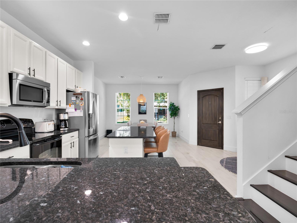
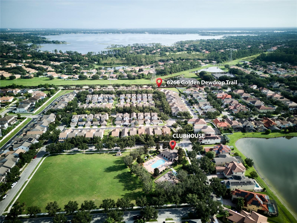
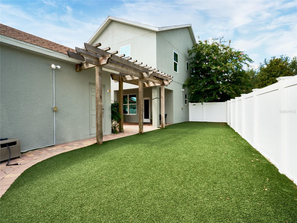
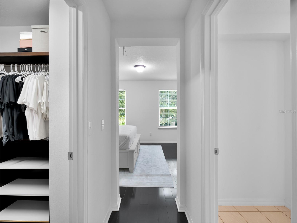
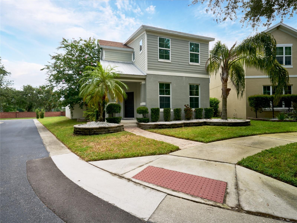
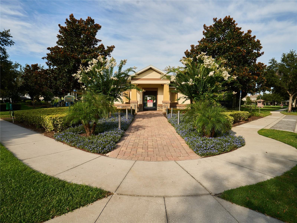
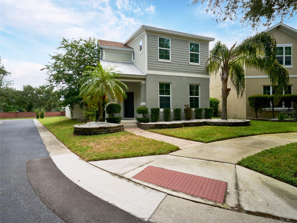
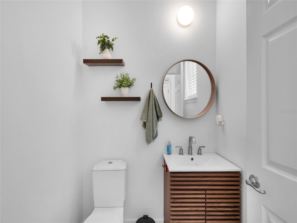
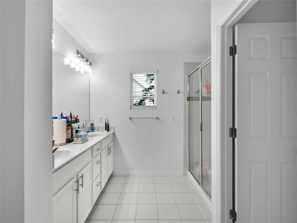
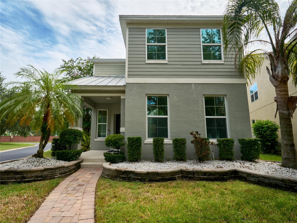
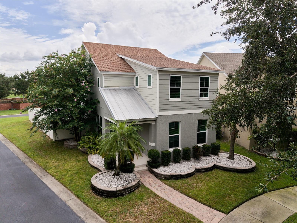
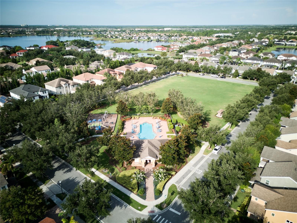
Active
6266 GOLDEN DEWDROP TRL
$570,000
Features:
Property Details
Remarks
Welcome to this exceptional corner-lot home located just steps away from Keenes Pointe and the Chase Road. Featuring a recently replaced air conditioning system for added comfort and efficiency, this residence boasts a spacious, fully fenced backyard that offers maximum privacy. The expansive outdoor space is beautifully landscaped with low-maintenance artificial turf,perfect for entertaining or relaxing year-round. Enjoy the benefits of a corner lot with extra yard space, enhanced curb appeal, and tranquil garden views with no rear neighbors. The community offers generous recreational areas, making this the perfect home for those seeking both comfort and convenience in one of the most desirable locations in town. Step inside to discover an expansive open-concept layout featuring a spacious living room, formal sitting area, and integrated dining space,all filled with natural light and designed for both comfort and entertaining. The generously sized kitchen flows seamlessly into the living areas, creating a warm and inviting atmosphere. The primary suite offers a true retreat with a large walk-in closet and a luxurious en-suite bathroom complete with dual vanities, perfect for everyday convenience. Located in the exclusive community of Windermere, this home also includes access to a beautifully appointed clubhouse, scenic walking trails, and multiple recreation courts for an active lifestyle. With thoughtfully designed indoor and outdoor living spaces, this property offers the perfect blend of elegance, space, and privacy.
Financial Considerations
Price:
$570,000
HOA Fee:
130.41
Tax Amount:
$8121.75
Price per SqFt:
$287.3
Tax Legal Description:
WINDERMERE LANDINGS PHASE 2 76/70 LOT 98
Exterior Features
Lot Size:
7221
Lot Features:
Corner Lot
Waterfront:
No
Parking Spaces:
N/A
Parking:
Driveway, Garage Door Opener
Roof:
Shingle
Pool:
No
Pool Features:
N/A
Interior Features
Bedrooms:
3
Bathrooms:
3
Heating:
Central
Cooling:
Central Air
Appliances:
Dishwasher, Disposal, Dryer, Electric Water Heater, Microwave, Range, Refrigerator, Washer
Furnished:
No
Floor:
Ceramic Tile, Luxury Vinyl
Levels:
Two
Additional Features
Property Sub Type:
Single Family Residence
Style:
N/A
Year Built:
2012
Construction Type:
Concrete
Garage Spaces:
Yes
Covered Spaces:
N/A
Direction Faces:
East
Pets Allowed:
No
Special Condition:
None
Additional Features:
Lighting
Additional Features 2:
LONG TERM ONLY
Map
- Address6266 GOLDEN DEWDROP TRL
Featured Properties