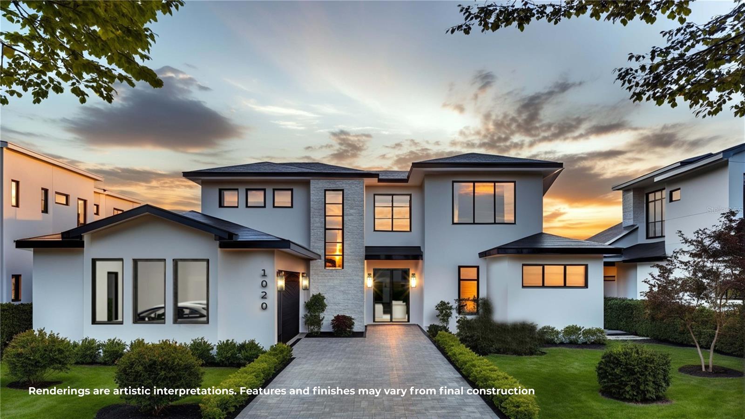
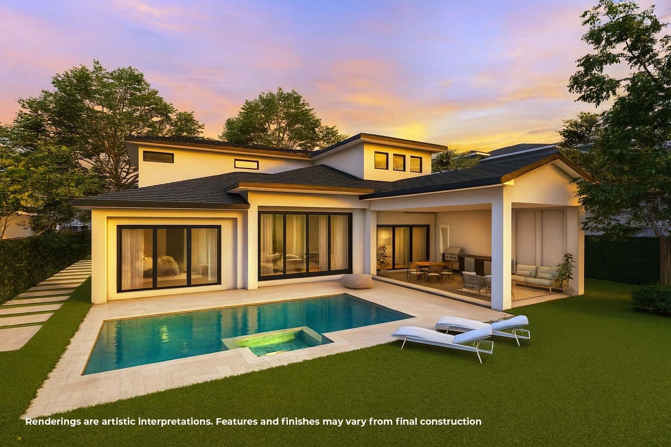
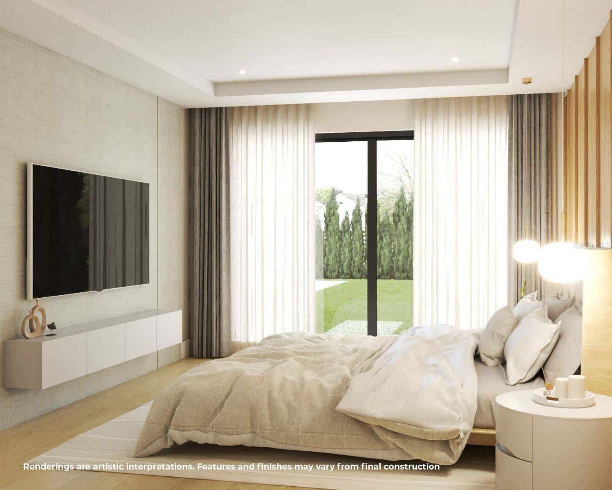
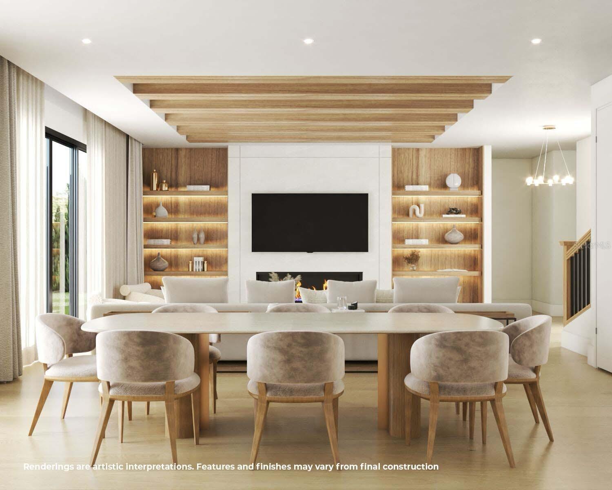
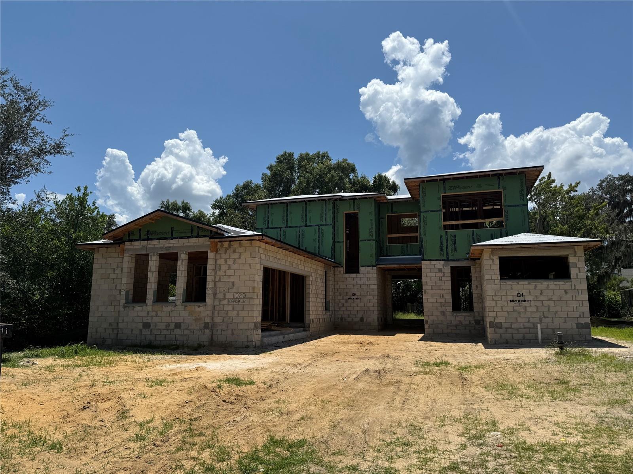
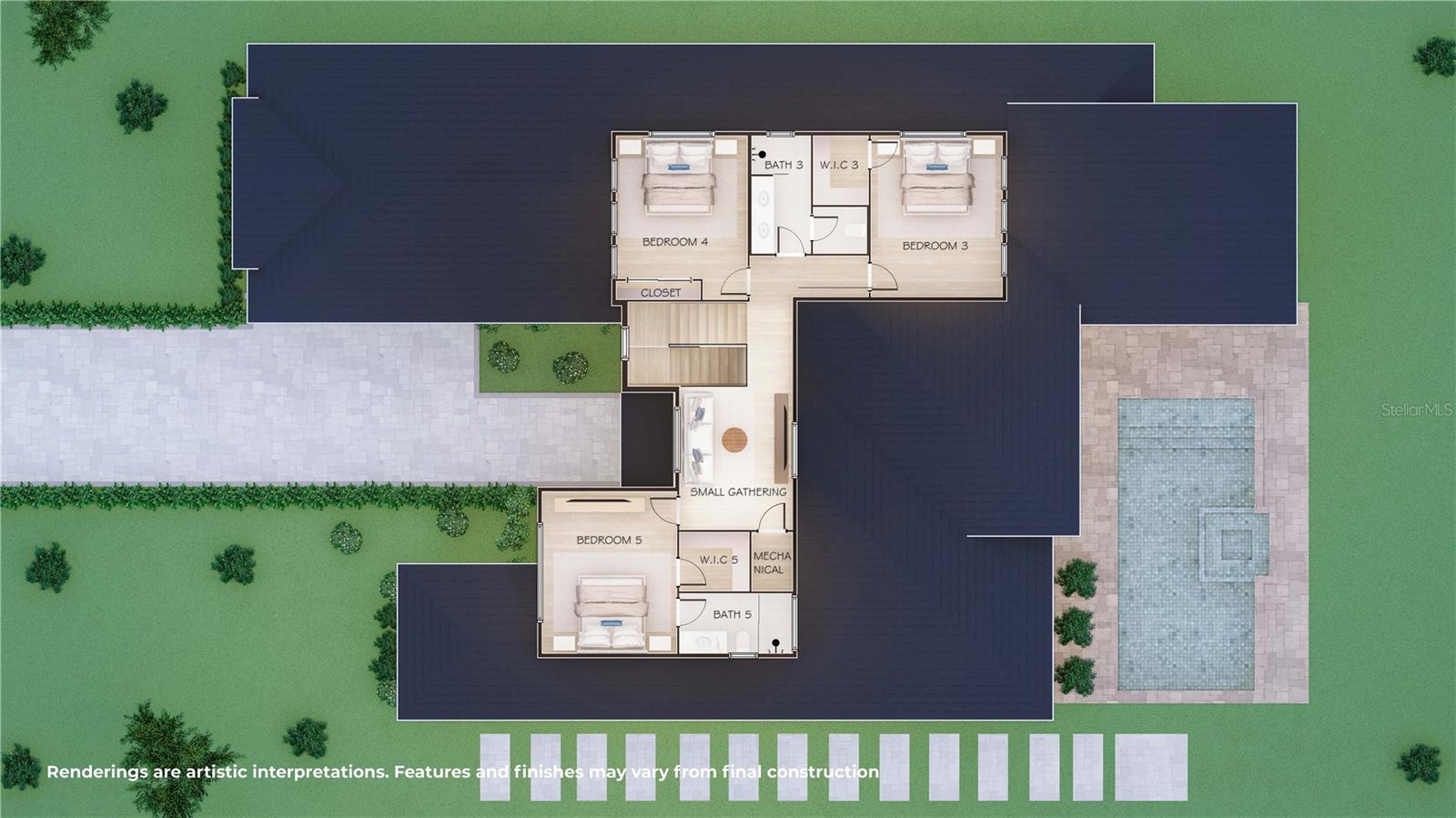
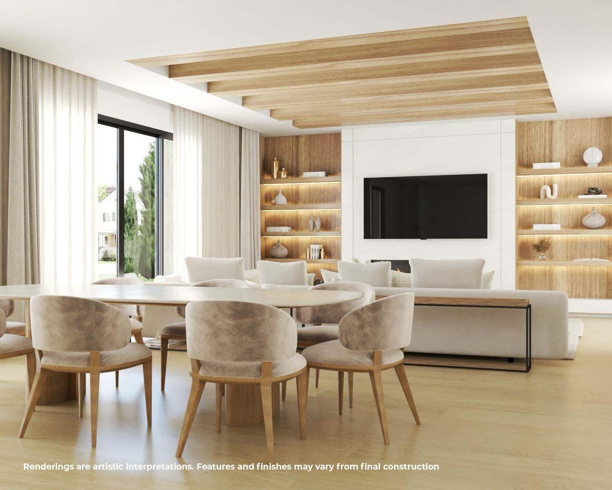
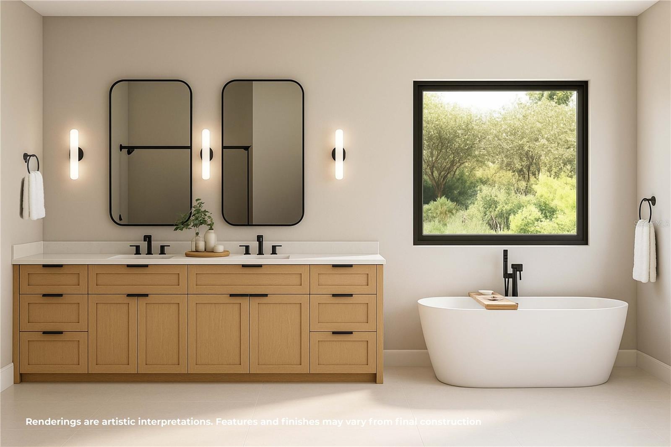
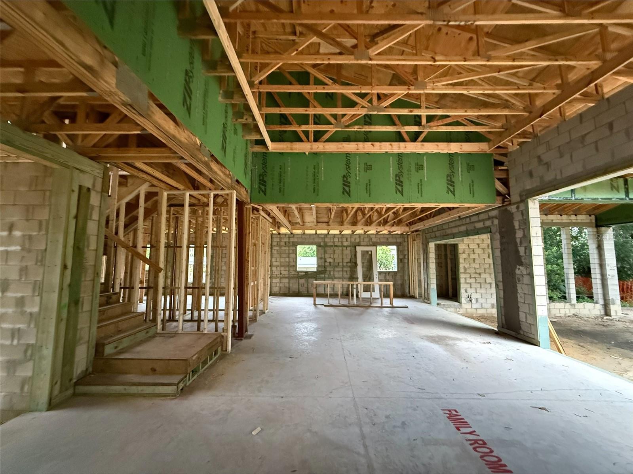
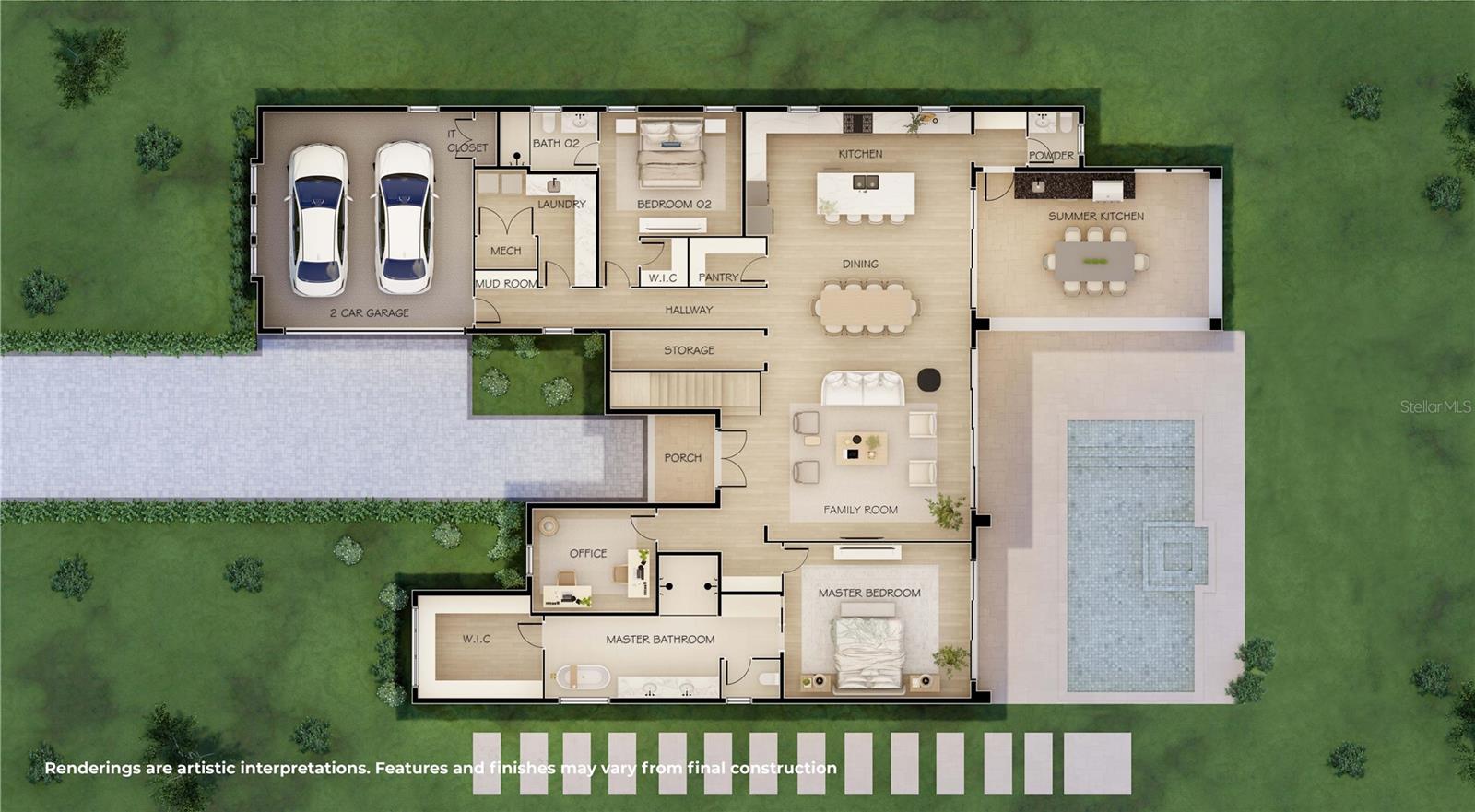
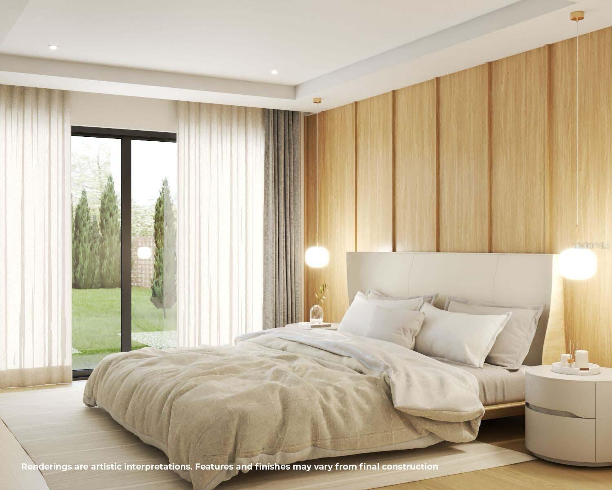
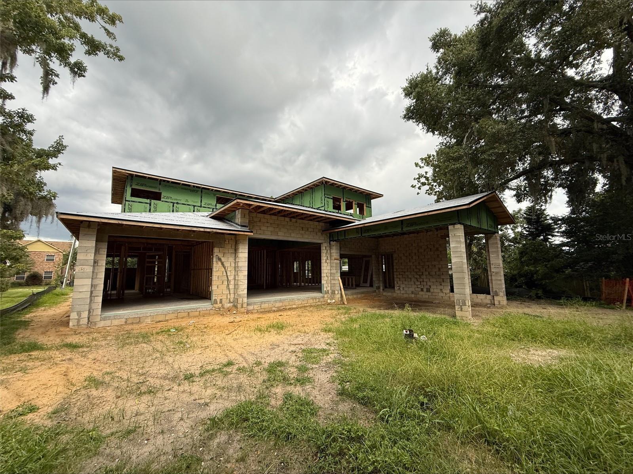
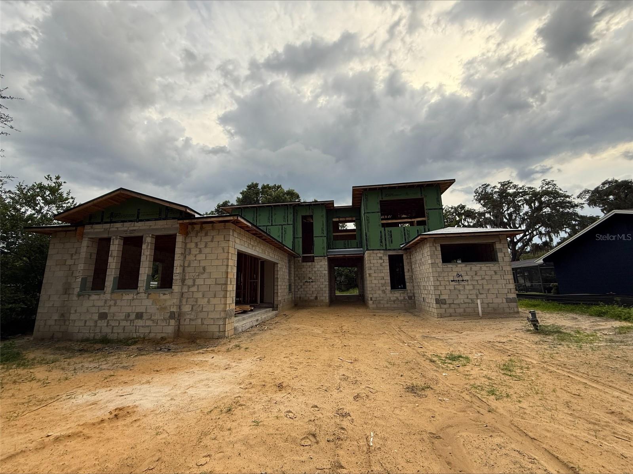
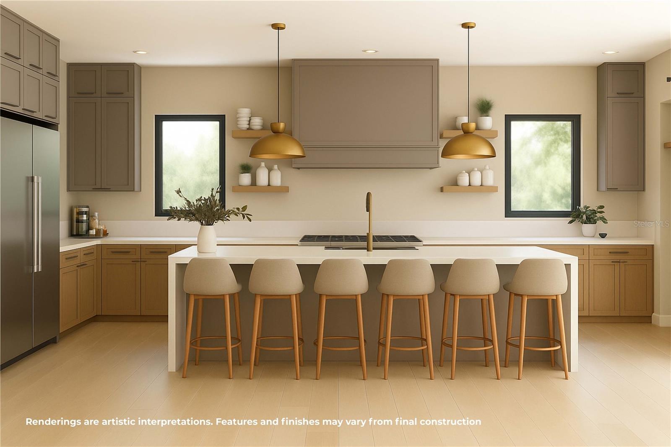
Active
1020 OAKDALE ST
$2,200,000
Features:
Property Details
Remarks
Under Construction. Extraordinary new construction estate by renowned builder Davila Homes, nestled in the heart of Downtown Windermere. Meticulously designed and artfully executed, this five-bedroom, four-and-a-half-bathroom residence offers 3,994 square feet of luxurious living space. From the moment you step inside, you're enveloped in elevated elegance, soaring ceilings, rich custom millwork, and engineered hardwood flooring set the tone for this amazing home. The state-of-the-art chef’s kitchen is a true culinary masterpiece, featuring a full suite of premium Thermador appliances, stunning quartz countertops, custom cabinetry, and an oversized island designed for both function and entertainment. The luxurious primary suite is a true sanctuary, featuring a spa-inspired soaking tub, an oversized walk-in shower, a private office, and an expansive boutique-style walk-in closet that redefines elevated living. The open-concept layout seamlessly blends indoor and outdoor living, with expansive sliding glass doors leading to a resort-caliber backyard oasis. The expansive backyard features a sparkling pool and spa, a fully equipped summer kitchen, and a generously sized covered lanai, perfect for luxurious outdoor living and year-round entertaining. Ideally located within walking distance to Windermere’s boutiques, award-winning schools, weekly farmer’s markets, and scenic lakefront parks you have unlimited access to everything Windermere has to offer. With close proximity to Winter Garden Village, Restaurant Row, and all the area attractions you are truly in the heart of it all. This is more than a home, it’s a statement of luxury, lifestyle, and taste.
Financial Considerations
Price:
$2,200,000
HOA Fee:
N/A
Tax Amount:
$7202
Price per SqFt:
$550.83
Tax Legal Description:
PLAT OF WINDERMERE G/36 LOT 57
Exterior Features
Lot Size:
12801
Lot Features:
N/A
Waterfront:
No
Parking Spaces:
N/A
Parking:
N/A
Roof:
Metal, Shingle
Pool:
Yes
Pool Features:
Gunite, In Ground
Interior Features
Bedrooms:
5
Bathrooms:
5
Heating:
Central
Cooling:
Central Air
Appliances:
Built-In Oven, Dishwasher, Microwave, Range, Range Hood, Refrigerator
Furnished:
No
Floor:
Hardwood, Tile
Levels:
Two
Additional Features
Property Sub Type:
Single Family Residence
Style:
N/A
Year Built:
2025
Construction Type:
Block, Stucco
Garage Spaces:
Yes
Covered Spaces:
N/A
Direction Faces:
East
Pets Allowed:
No
Special Condition:
None
Additional Features:
Lighting, Outdoor Kitchen
Additional Features 2:
N/A
Map
- Address1020 OAKDALE ST
Featured Properties