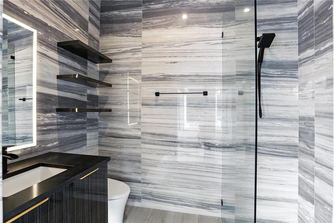
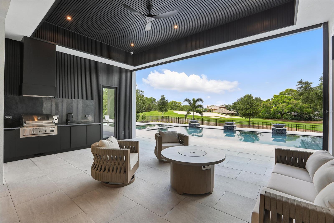
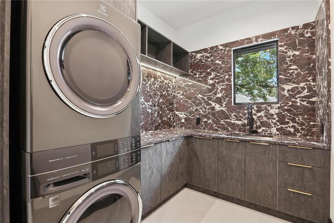
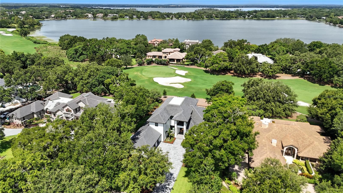
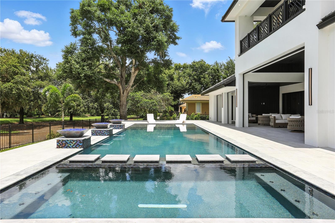
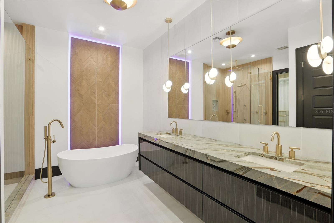
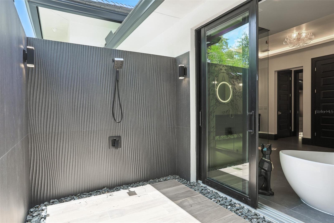
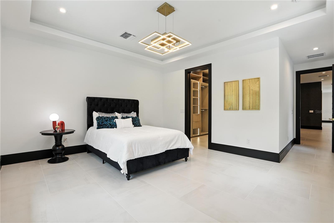
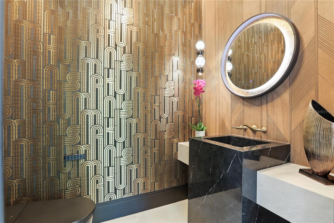
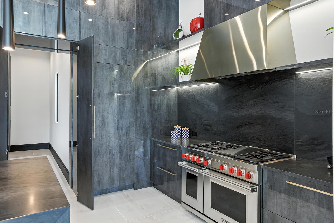
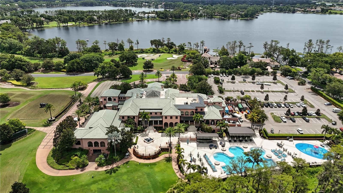
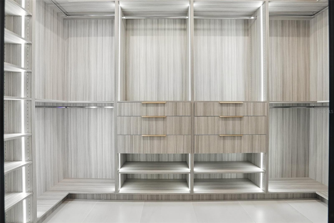
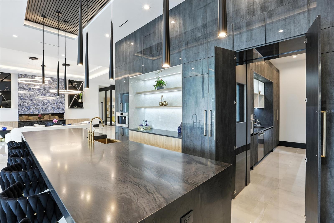
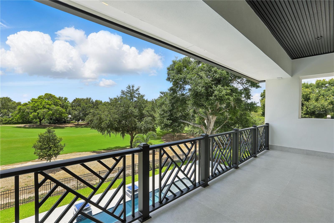
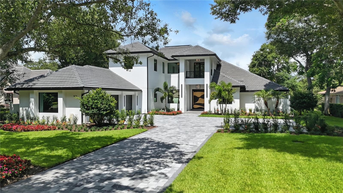
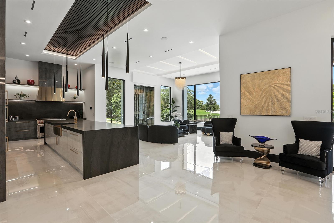
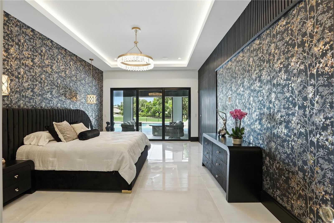
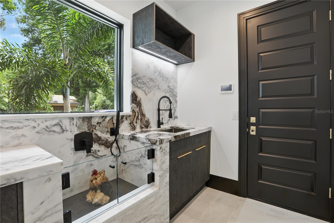
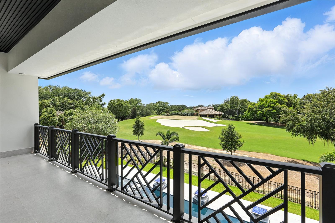
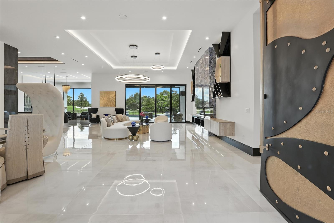
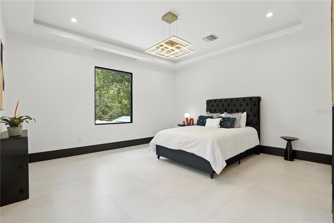
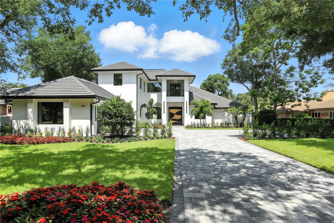
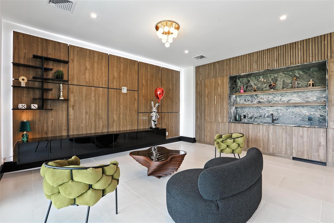
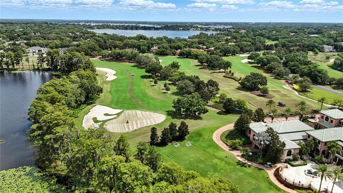
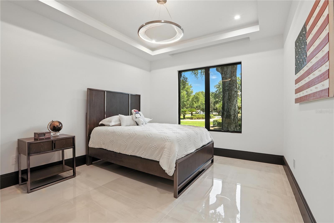
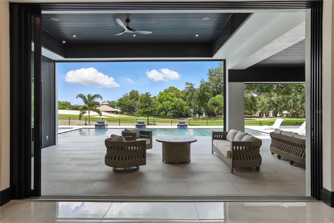
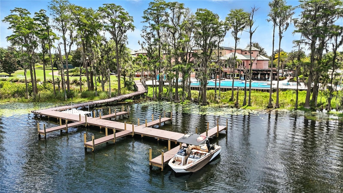
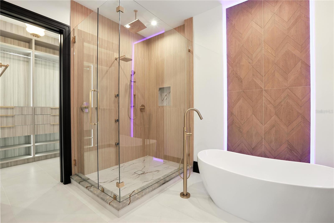
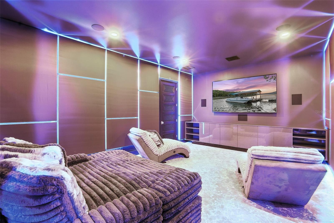
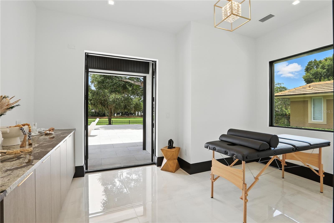
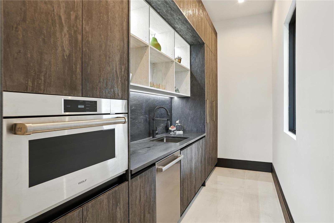
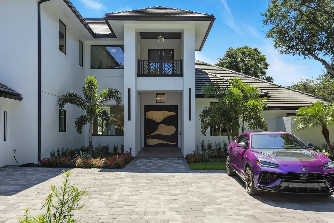
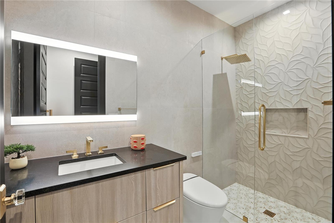
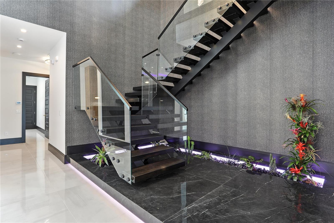
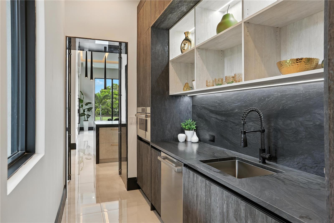
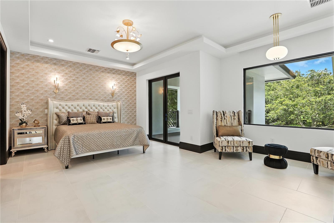
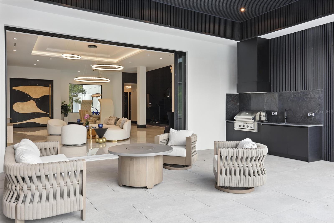
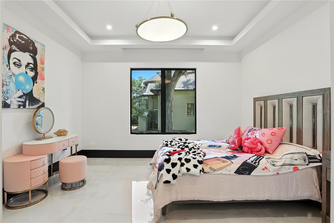
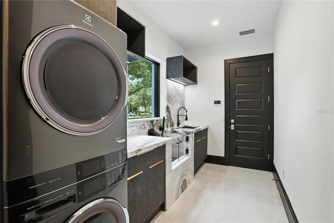
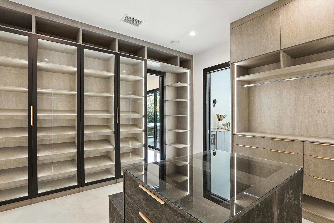
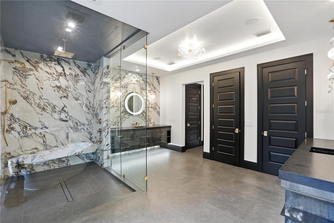
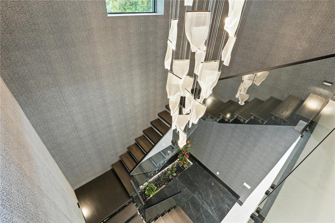
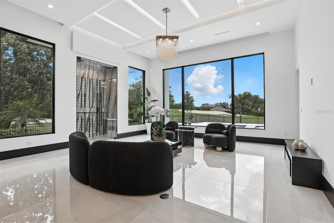
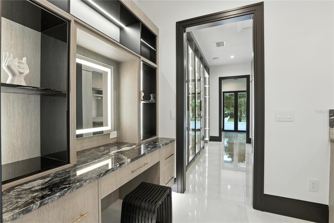
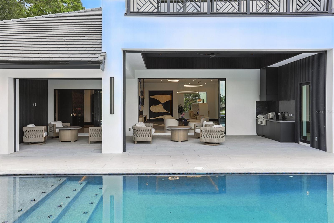
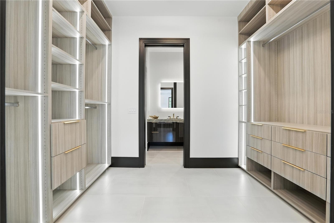
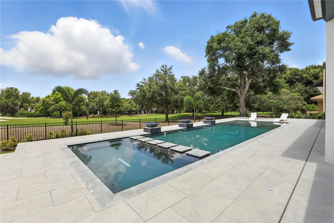
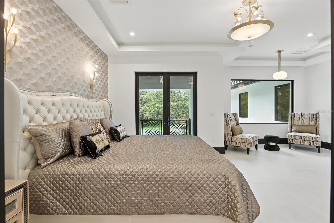
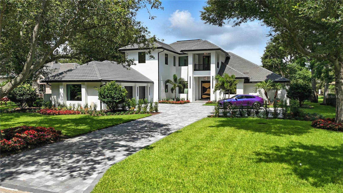
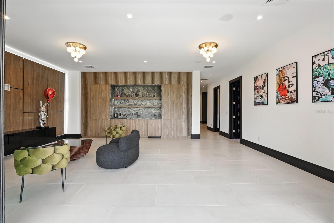
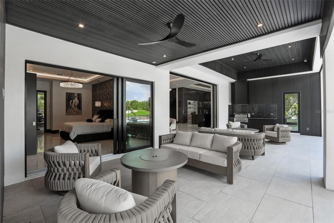
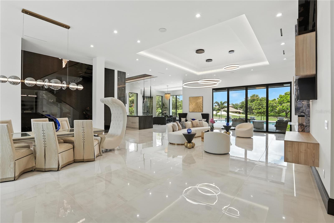
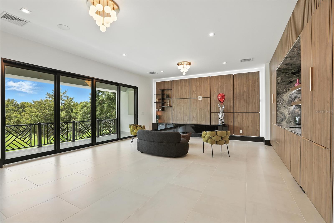
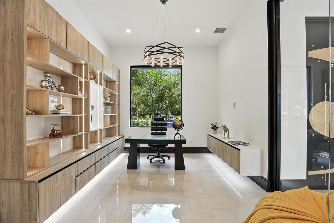
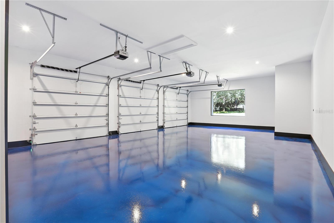
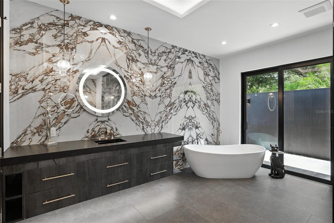
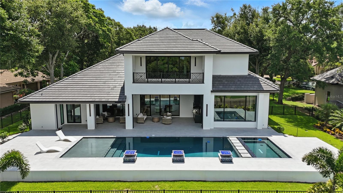
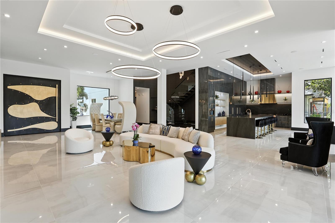
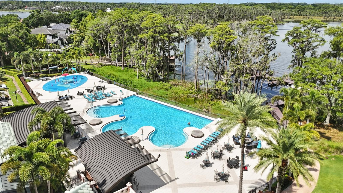
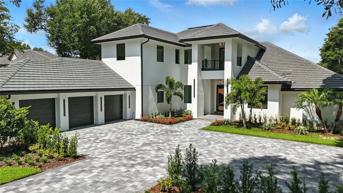
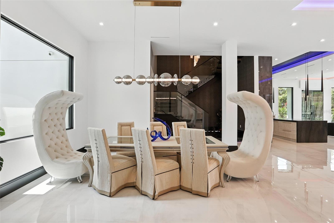
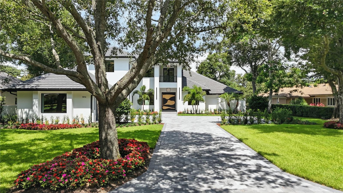
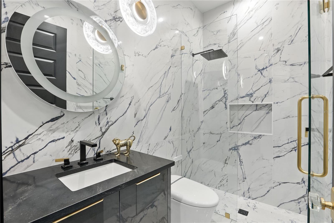
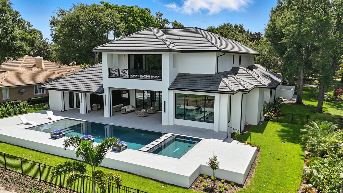
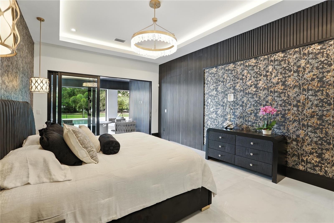
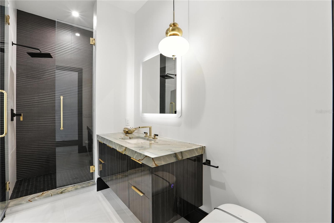
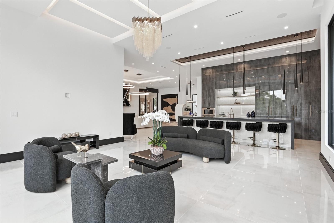
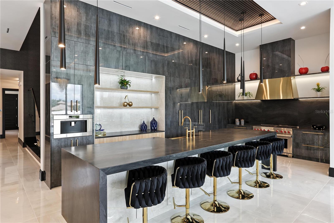
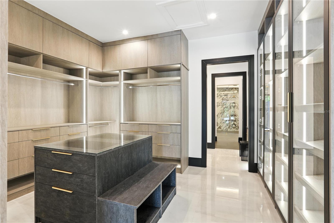
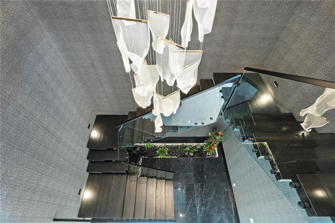
Active
5074 ISLEWORTH COUNTRY CLUB DR
$7,995,000
Features:
Property Details
Remarks
Experience luxury living at its finest in the high end gated community of Isleworth. Nestled on the 6th fairway of Isleworth’s world-renowned golf course, this beautifully redesigned estate offers over 6,900 square feet of exquisite living space, featuring 5 bedrooms and 6.5 bathrooms. Completely reimagined by renowned architect Mark Nasrallah, the home blends modern elegance with resort-style comfort. From the moment you arrive, you’re welcomed by a striking 10-foot-tall custom pivot door and an open-concept layout flooded with natural light and elegant design elements—truly an entertainer’s dream. The main living area features lavish, exotic flooring that is both elegant and inviting. A sleek, contemporary fireplace creates a stylish yet cozy setting for everyday living and entertaining. The chef’s kitchen is the heart of the home, complete with high-end appliances, custom European cabinetry, designer countertops, and an oversized island. A hidden pantry with a secondary prep area is ideal for hosting and everyday functionality. A temperature-controlled wine cellar adds an elegant touch of sophistication—perfect for showcasing and preserving your finest vintages. The spacious downstairs primary suite is a private retreat, where every detail goes above and beyond. From custom chandeliers and stunning LED lighting to a spa-inspired bathroom featuring an elegant soaking tub, a massive walk-in shower, and a tropical outdoor shower, this space feels like a luxury resort. The designer walk-in closet is sure to impress with its custom lighting and exquisite finishes. A versatile bonus room off the suite offers endless possibilities and opens directly to the stunning pool deck overlooking the golf course. A massive sliding glass door allows for a seamless indoor-outdoor living experience, making entertaining effortless and luxurious. Nearby, a private office features floor-to-ceiling glass, built-in cabinetry, refined finishes, and abundant natural light—creating a bright and inspiring workspace. As you ascend the custom floating staircase, you’re greeted by lush built-in planters below, evoking a tranquil island-inspired ambiance. The upper level continues to impress with a secondary primary suite, complete with a luxurious bathroom and spacious walk-in closet. Another upstairs bedroom includes its own en-suite bathroom and walk-in closet. The expansive game room is perfect for family fun or entertaining guests and opens to a grand balcony with panoramic golf course views. The home theater is modern and inviting, showcasing custom LED lighting, two-tiered seating, and state-of-the-art sound for a true cinematic experience. Step outside to your personal oasis—featuring a sleek pool with a heated spa, surround sound throughout the exterior, an outdoor kitchen, wet bar, and lush, professionally designed landscaping. This smart home is fully integrated with a Crestron system that controls lighting, security, audio, climate, and more—all at your fingertips. For added peace of mind, the property is equipped with a backup generator to ensure uninterrupted comfort. Located in one of Central Florida’s most exclusive communities, this property offers not only unmatched amenities and top-tier finishes, but also an extraordinary lifestyle of luxury and leisure. Contact us today to schedule your private tour and experience the pinnacle of Isleworth living.
Financial Considerations
Price:
$7,995,000
HOA Fee:
3129
Tax Amount:
$21279.23
Price per SqFt:
$1152.52
Tax Legal Description:
ISLEWORTH 16/118 LOT 45
Exterior Features
Lot Size:
23455
Lot Features:
N/A
Waterfront:
No
Parking Spaces:
N/A
Parking:
N/A
Roof:
Tile
Pool:
Yes
Pool Features:
Heated, In Ground, Lighting, Tile
Interior Features
Bedrooms:
5
Bathrooms:
7
Heating:
Central, Natural Gas, Propane
Cooling:
Central Air, Zoned
Appliances:
Bar Fridge, Built-In Oven, Cooktop, Dishwasher, Disposal, Dryer, Exhaust Fan, Freezer, Refrigerator, Washer, Wine Refrigerator
Furnished:
No
Floor:
Carpet, Tile
Levels:
Two
Additional Features
Property Sub Type:
Single Family Residence
Style:
N/A
Year Built:
1988
Construction Type:
Block, Concrete, Frame
Garage Spaces:
Yes
Covered Spaces:
N/A
Direction Faces:
East
Pets Allowed:
No
Special Condition:
None
Additional Features:
Balcony, Outdoor Grill, Outdoor Shower, Rain Gutters, Sliding Doors
Additional Features 2:
N/A
Map
- Address5074 ISLEWORTH COUNTRY CLUB DR
Featured Properties