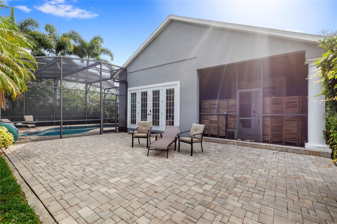
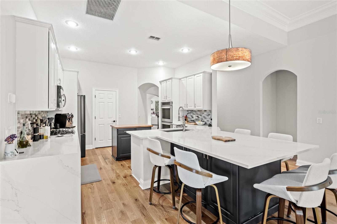
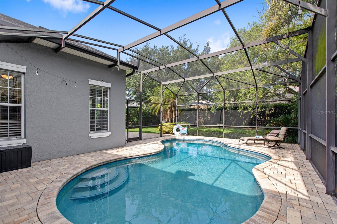
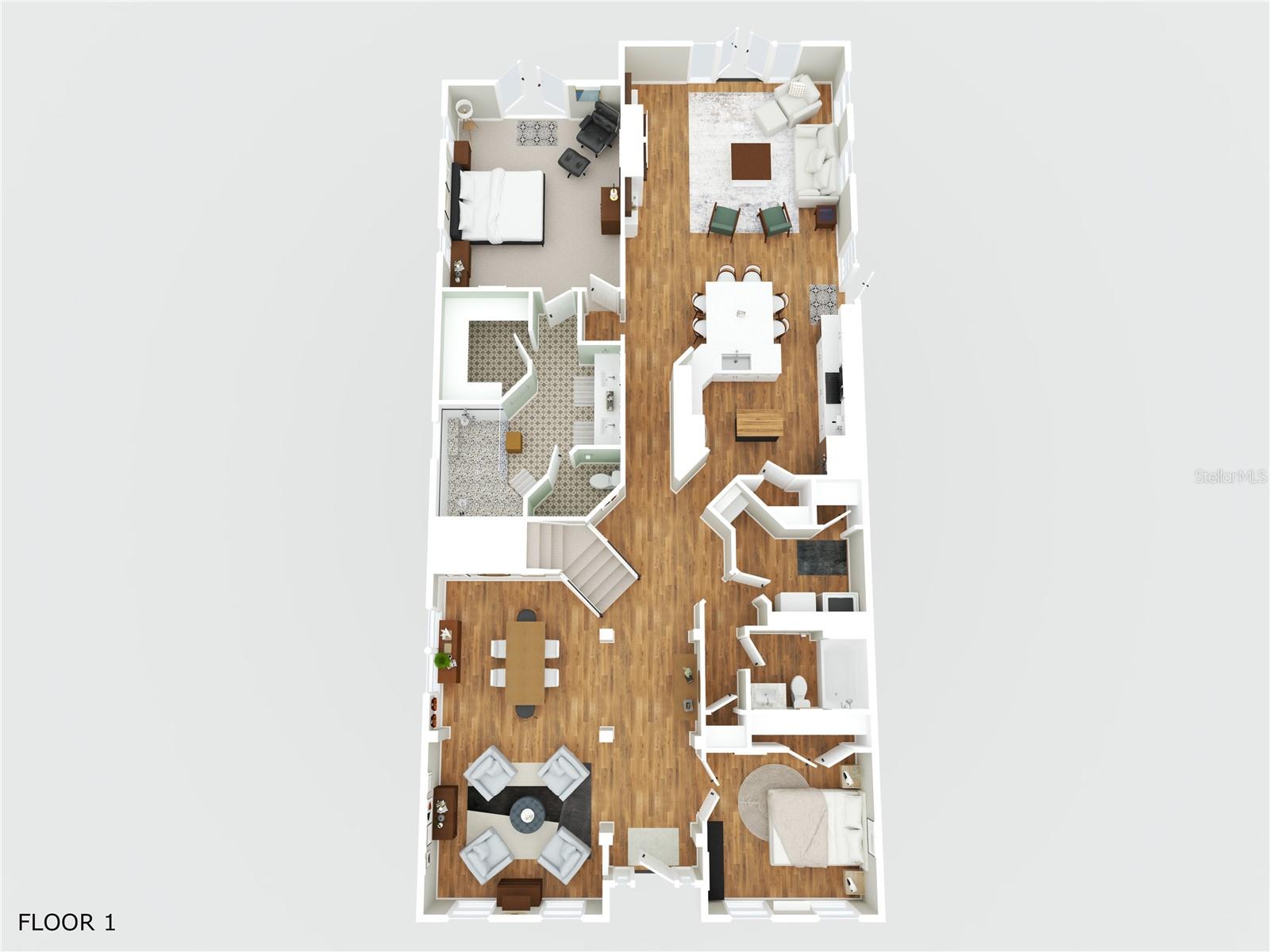
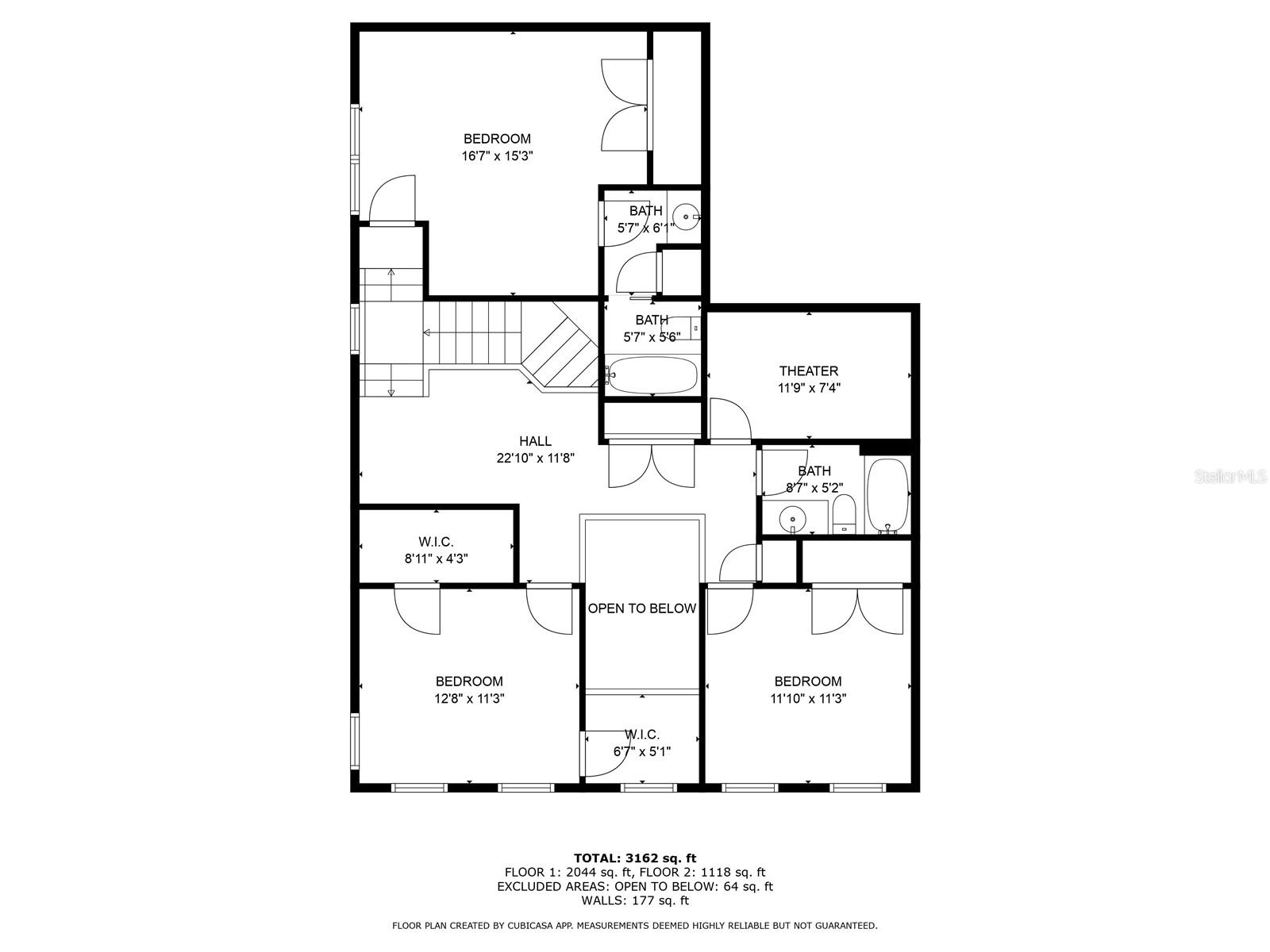
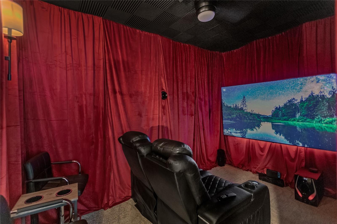
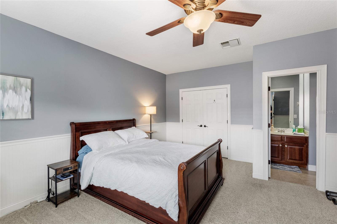
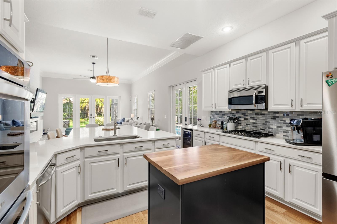
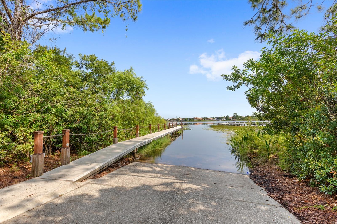
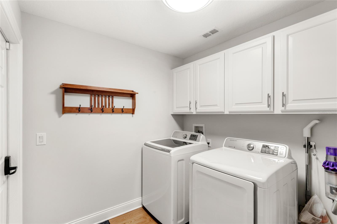
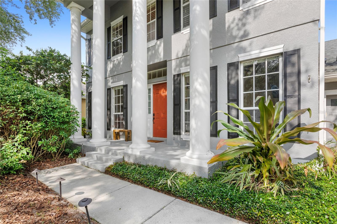
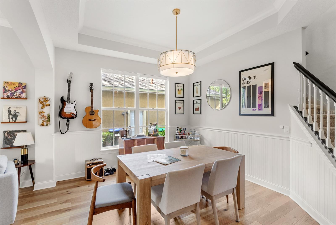
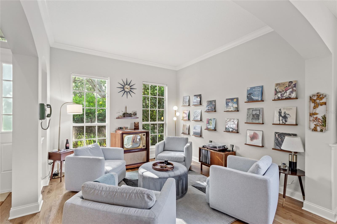
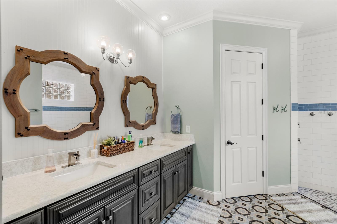
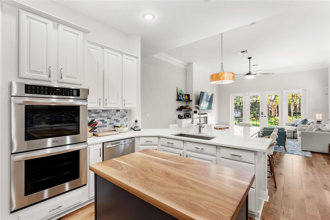
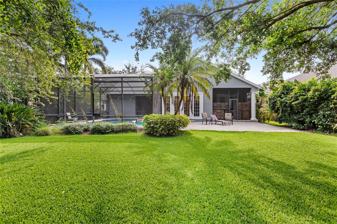
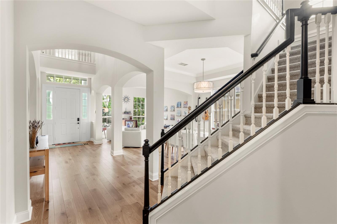
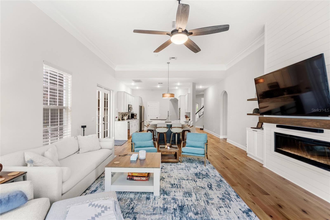
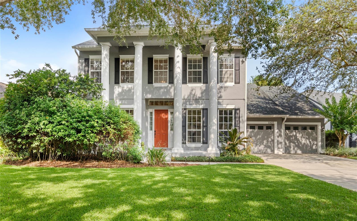
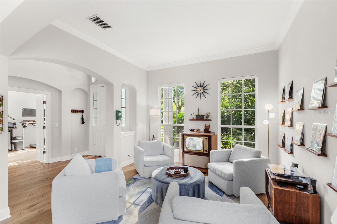
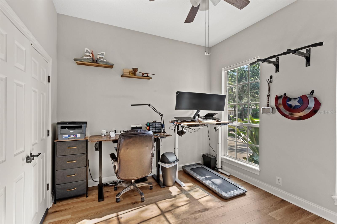
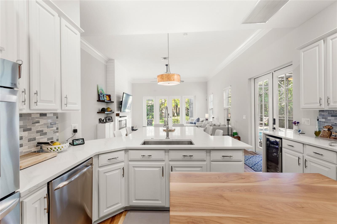
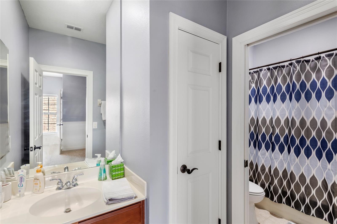
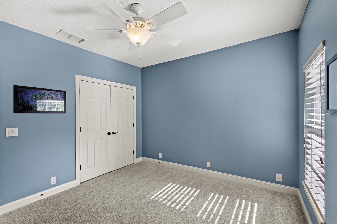
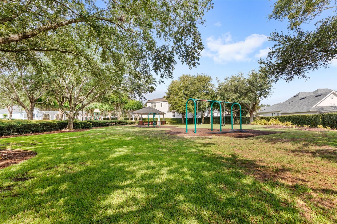
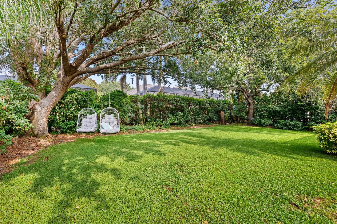
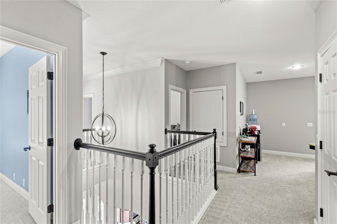
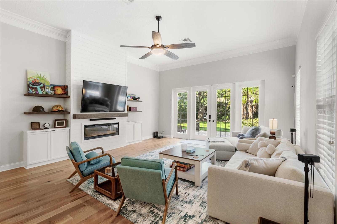
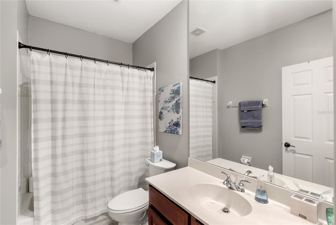
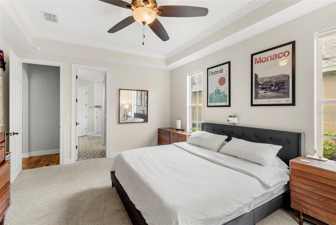
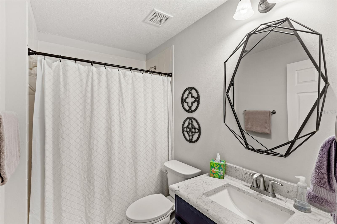
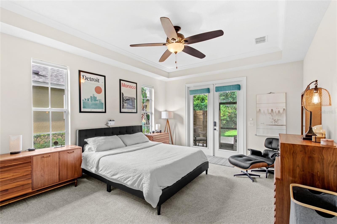
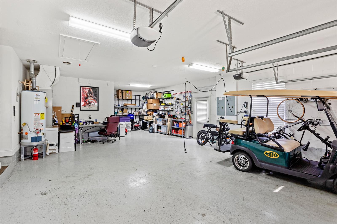
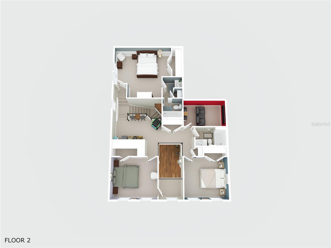
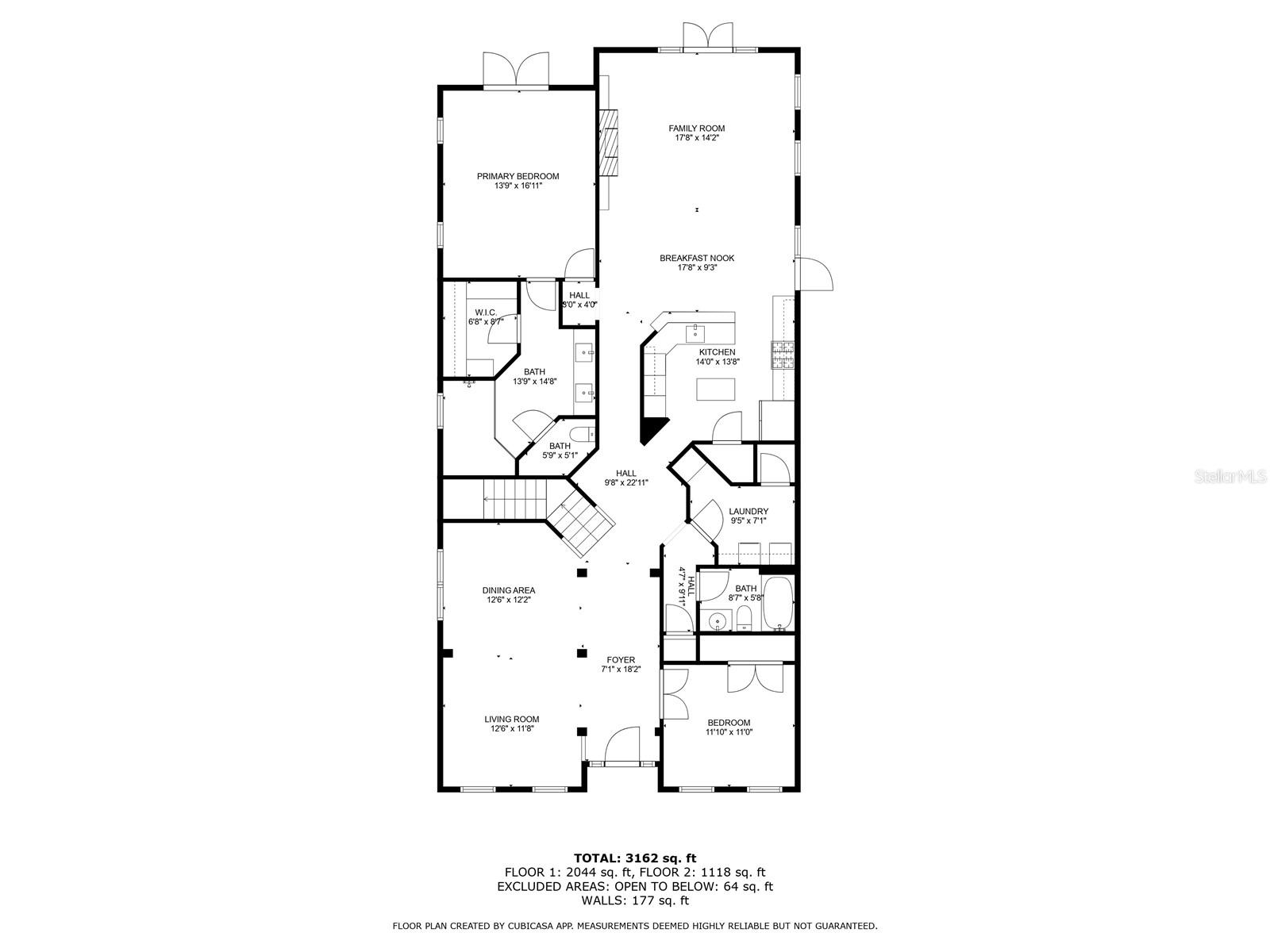
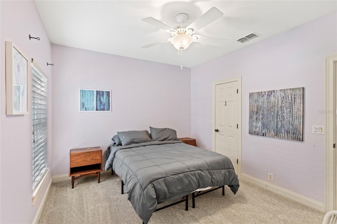
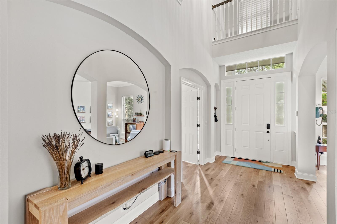
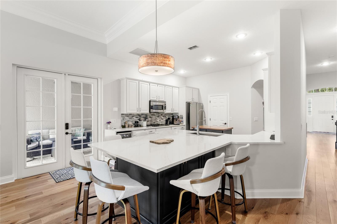
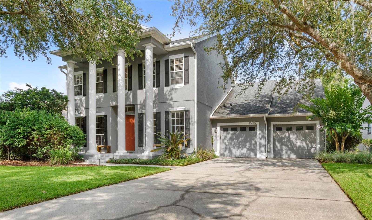
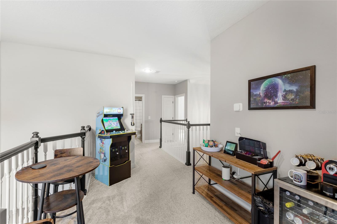
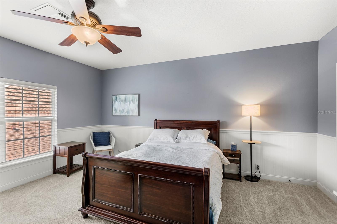
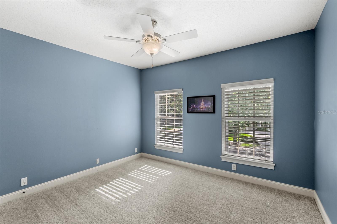
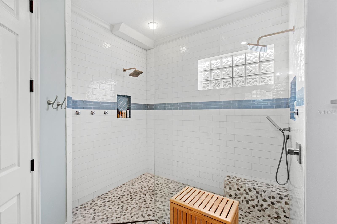
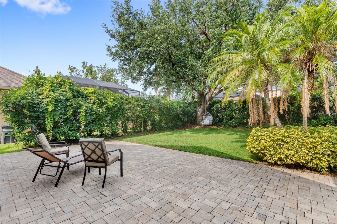
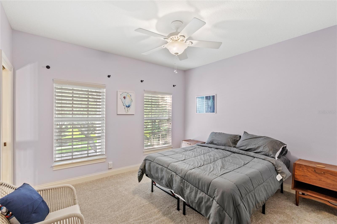
Active
11425 CLAYMONT CIR
$1,398,000
Features:
Property Details
Remarks
Located in one of Windermere’s most sought-after guard-gated communities - Keene's Pointe, this beautifully updated 5-bedroom, 4-bath home offers the perfect balance of refined finishes and everyday functionality. Thoughtfully designed for how people live today, the main floor features both a spacious primary suite and a secondary bedroom—ideal for hosting, an office, or multigenerational living. Upstairs, you'll find three more bedrooms, loft, and a flexible bonus room. The heart of the home shines with wide 5" white oak flooring, designer lighting, an upgraded kitchen w/ an oversized island, quartz counters, stainless appliances, and a custom fireplace feature wall. The primary suite has been fully refreshed, offering a private escape with direct lanai access and a spa-inspired bath. Step outside onto one of the rarest area features. A large yard—offering endless possibilities with a covered pool, ample yard space, and privacy. Additional features include an oversized 3-car tandem garage with EV charging outlet and a large laundry room. Keene's Pointe residents have access to the Butler Chain of Lakes, miles of scenic trails, pocket parks, and year-long community events. All interwoven between the Golden Bear Golf Club. Just 15 minutes from Walt Disney World, but tucked away for maximum privacy. Move-in ready homes with this kind of space and style rarely come to market—don’t miss your chance to enjoy it all.
Financial Considerations
Price:
$1,398,000
HOA Fee:
3396
Tax Amount:
$18609.71
Price per SqFt:
$379.48
Tax Legal Description:
KEENES POINTE UNIT 1 39/74 LOT 231
Exterior Features
Lot Size:
12280
Lot Features:
Sidewalk, Paved
Waterfront:
No
Parking Spaces:
N/A
Parking:
Garage Door Opener, Golf Cart Parking, Oversized
Roof:
Shingle
Pool:
Yes
Pool Features:
Deck, Gunite, Heated, In Ground, Screen Enclosure
Interior Features
Bedrooms:
5
Bathrooms:
4
Heating:
Central
Cooling:
Central Air
Appliances:
Built-In Oven, Dishwasher, Disposal, Microwave, Range, Refrigerator
Furnished:
No
Floor:
Carpet, Ceramic Tile, Wood
Levels:
Two
Additional Features
Property Sub Type:
Single Family Residence
Style:
N/A
Year Built:
1999
Construction Type:
Block, Other, Stucco
Garage Spaces:
Yes
Covered Spaces:
N/A
Direction Faces:
North
Pets Allowed:
Yes
Special Condition:
None
Additional Features:
French Doors, Lighting, Rain Gutters
Additional Features 2:
Buyer to verify any and all lease restrictions directly with the HOA
Map
- Address11425 CLAYMONT CIR
Featured Properties