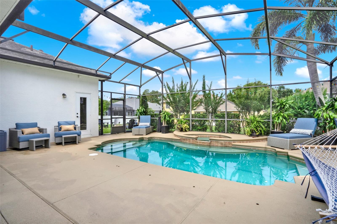
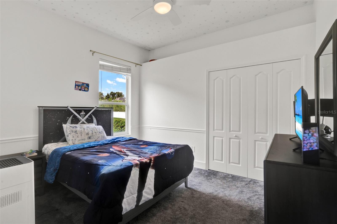
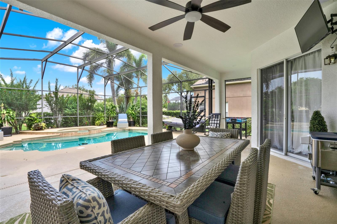
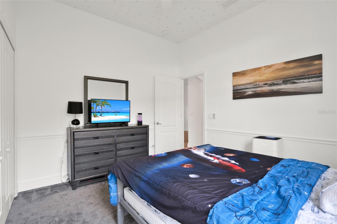
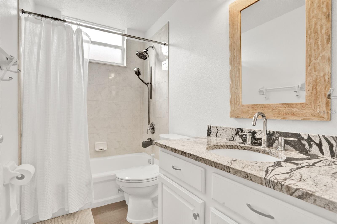
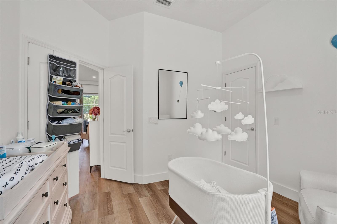
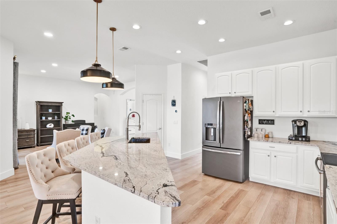
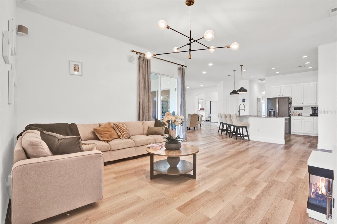
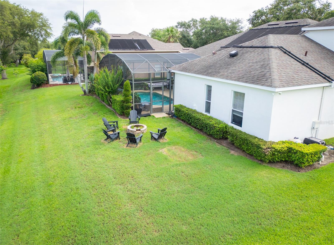
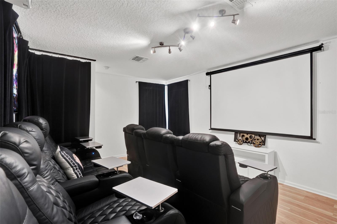
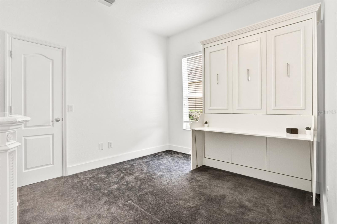
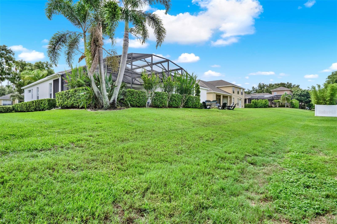
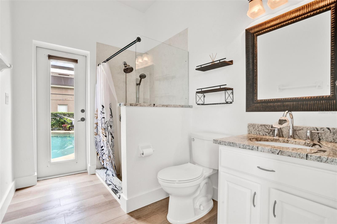
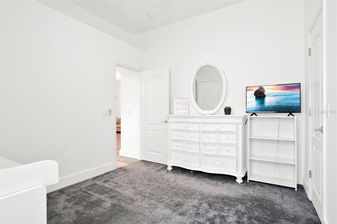
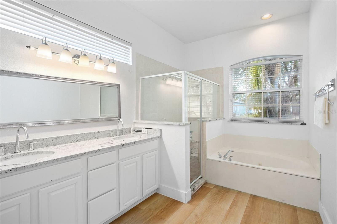
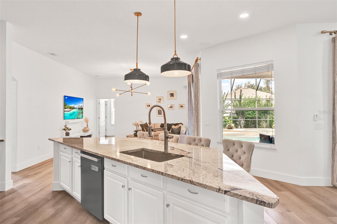
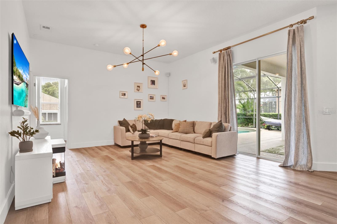
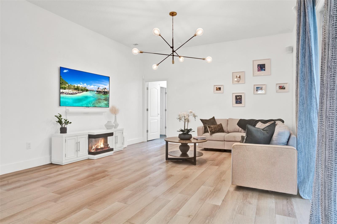
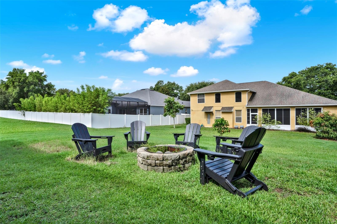
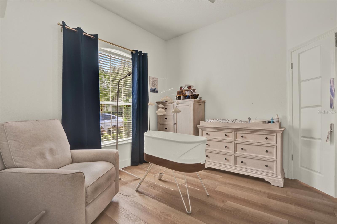
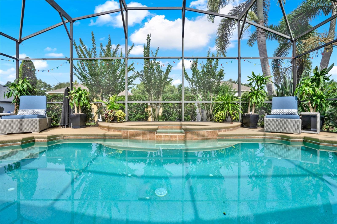
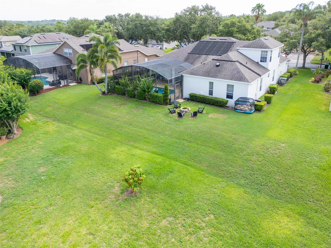
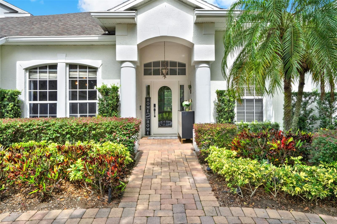
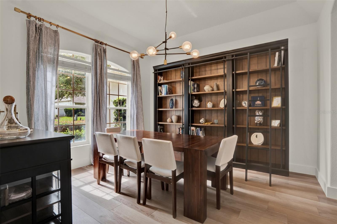
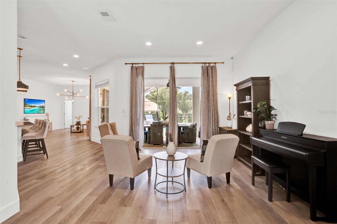
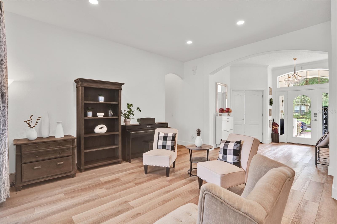
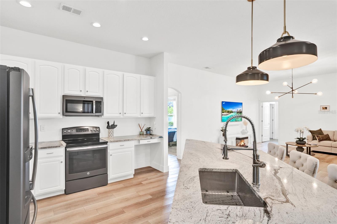
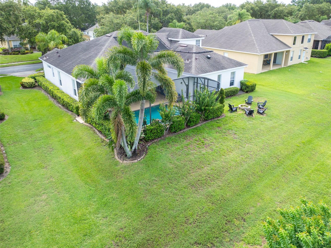
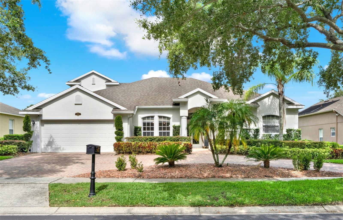
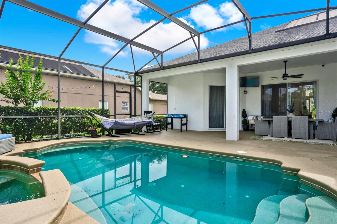
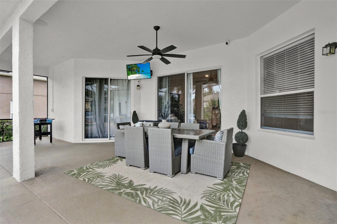
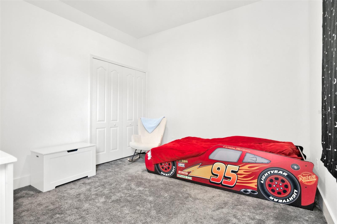
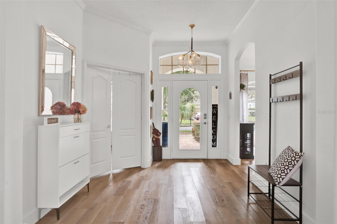
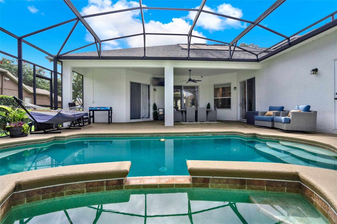
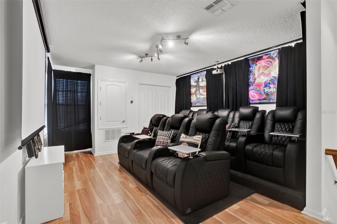
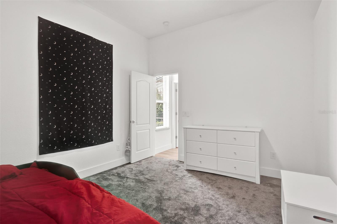
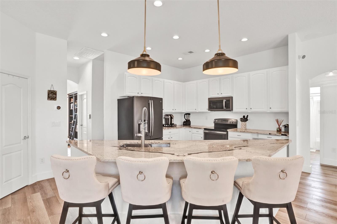
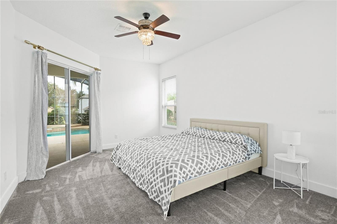
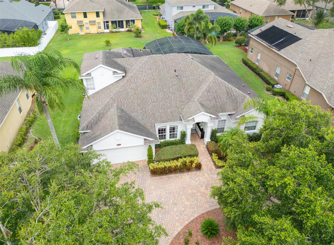
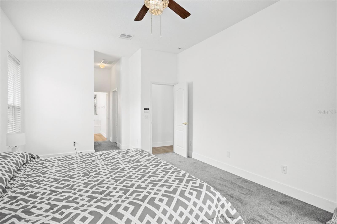
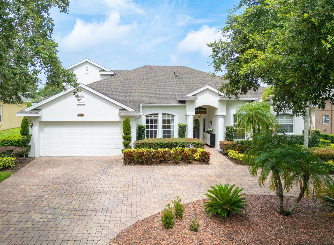
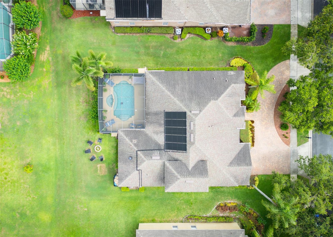
Active
1932 REED HILL DR
$829,900
Features:
Property Details
Remarks
Updated and Modern in the heart of Windermere, this well cared for pool home is now available in the highly desirable and gated Westover Club community. This chic home is a showplace of style with new custom luxury wood flooring, open concept floor plan with plenty of natural light, and a renovated kitchen with new imported stone countertops. The primary suite has beautiful views of the backyard and an attached office that is perfectly matched for privacy and functionality. Formal living and dining spaces offer distinctive areas for entertaining. The kitchen and family living areas are generously appointed. Four bedrooms with a 3-way split plan plus an office on the first floor and an upstairs movie theater/bonus room all make for the perfect family home. The downstairs guest room includes a pocket door that transforms the space into a private suite. Step outside to experience your beautiful OUTDOOR OASIS complete with extended lanai, screened patio, Salt Water/Solar Heated pool, and an expansive backyard that is the ideal space to enjoy time with family and friends. Must see in person to fully appreciate every detail of this immaculate home. Garage includes a 4-foot extension to house larger cars or a boat trailer. Roof replaced in 2016, New pool pump 2021. Westover Club is a quiet enclave of well-maintained homes lining streets of oak tree canopies, an on-site playground with basketball court, and the most sought-after schools in the area including top-rated Thornebrooke Elementary.
Financial Considerations
Price:
$829,900
HOA Fee:
108
Tax Amount:
$9079
Price per SqFt:
$289.47
Tax Legal Description:
WESTOVER CLUB PHASE 2 47/71 LOT 131
Exterior Features
Lot Size:
11539
Lot Features:
In County, Sidewalk, Paved, Private
Waterfront:
No
Parking Spaces:
N/A
Parking:
Circular Driveway, Driveway, Garage Door Opener, Oversized
Roof:
Shingle
Pool:
Yes
Pool Features:
Lap, Outside Bath Access, Salt Water, Self Cleaning, Solar Heat
Interior Features
Bedrooms:
4
Bathrooms:
3
Heating:
Electric, Propane
Cooling:
Central Air
Appliances:
Dishwasher, Dryer, Microwave, Range, Refrigerator
Furnished:
No
Floor:
Carpet, Hardwood, Tile
Levels:
Two
Additional Features
Property Sub Type:
Single Family Residence
Style:
N/A
Year Built:
2002
Construction Type:
Block, Stucco
Garage Spaces:
Yes
Covered Spaces:
N/A
Direction Faces:
East
Pets Allowed:
Yes
Special Condition:
None
Additional Features:
Sliding Doors
Additional Features 2:
Contact HOA for lease restrictions
Map
- Address1932 REED HILL DR
Featured Properties