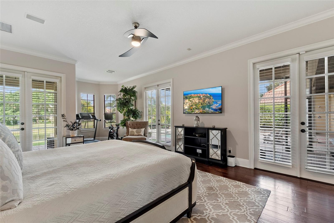
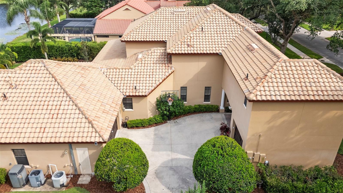
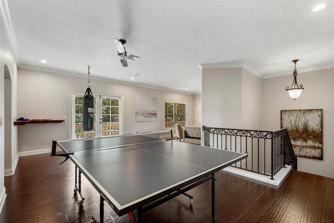
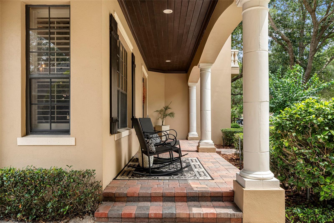
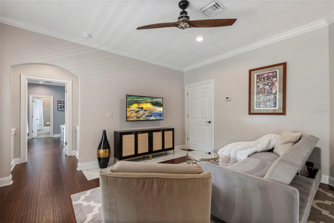
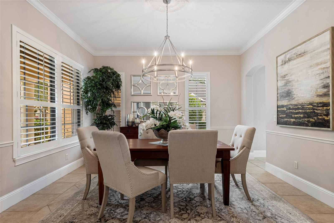
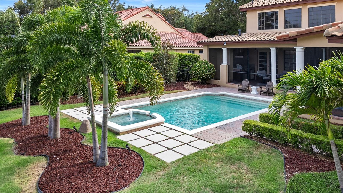
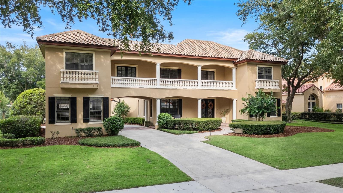
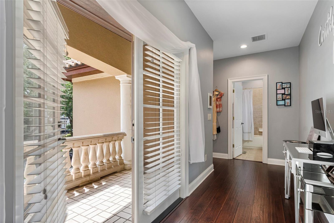
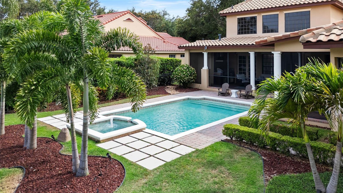
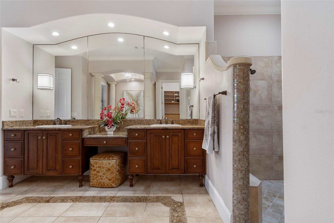
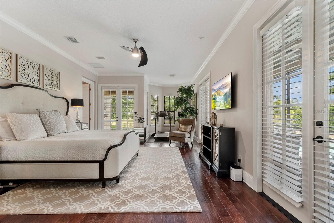
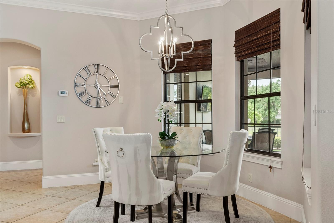
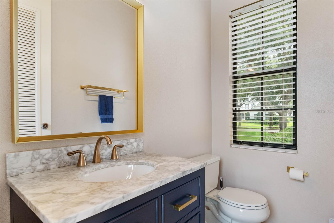
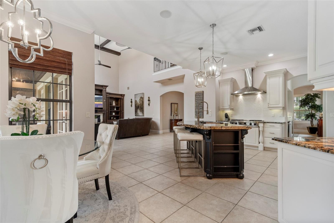
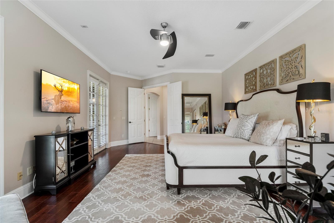
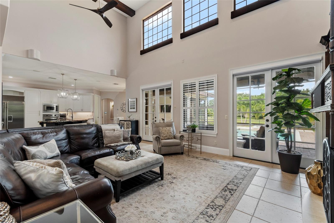
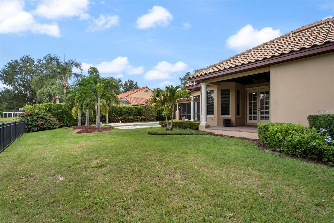
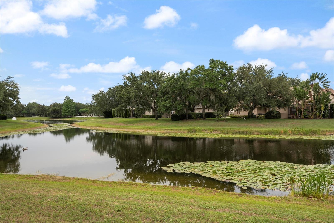
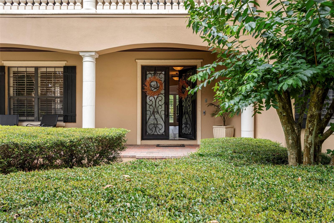
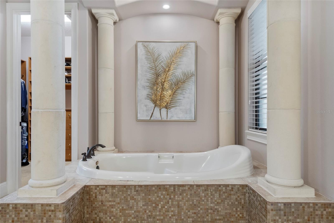
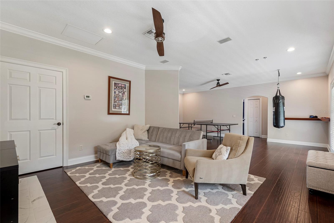
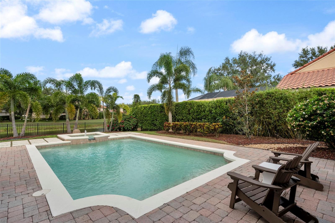
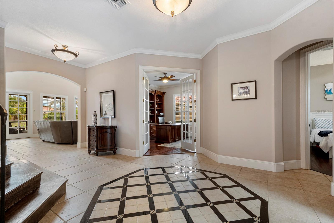
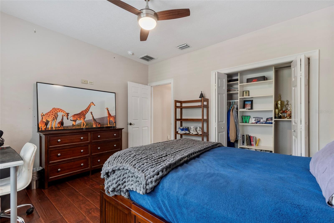
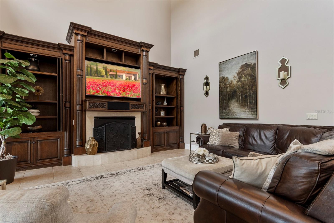
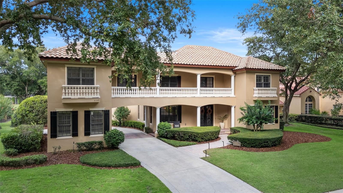
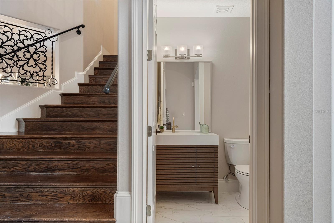
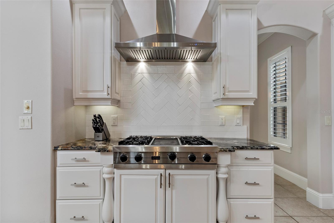
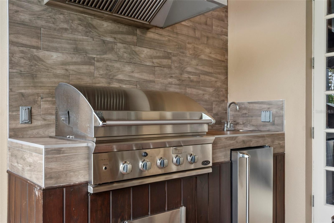
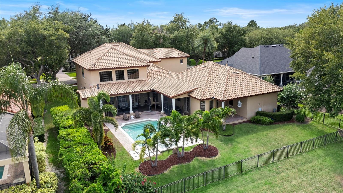
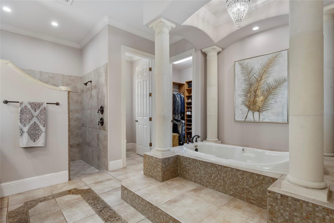
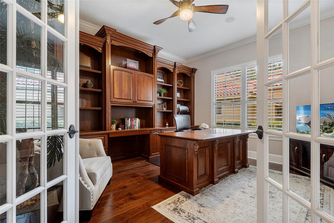
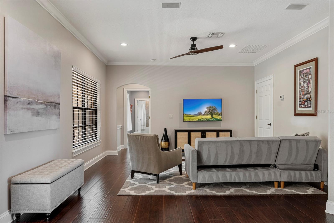
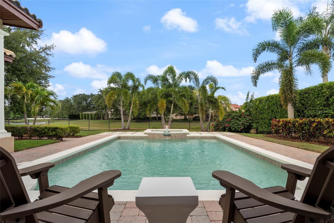
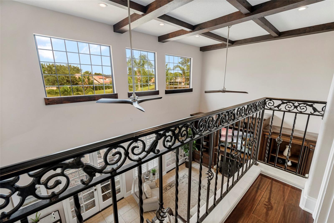
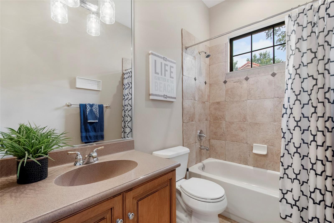
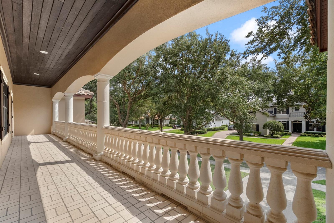
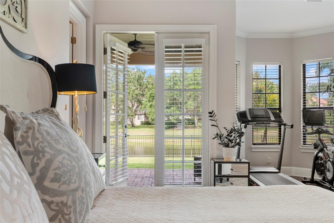
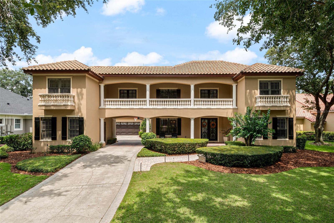
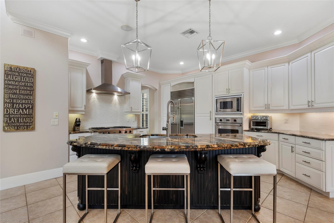
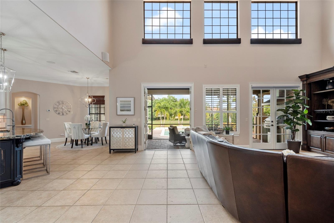
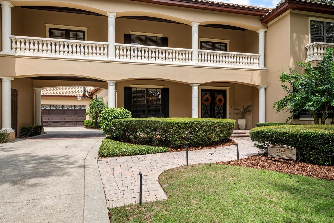
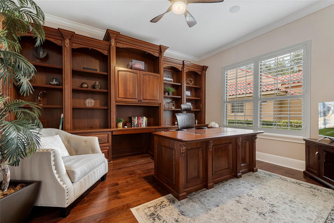
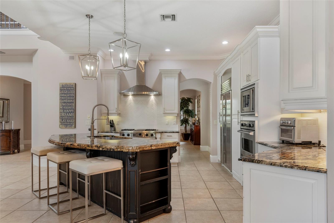
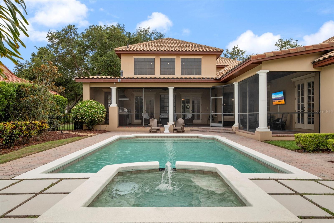
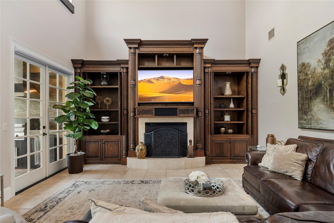
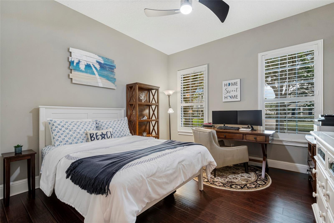
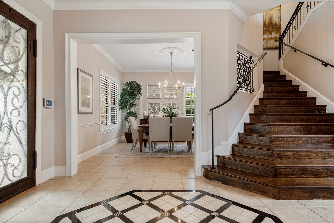
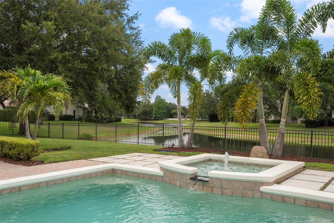
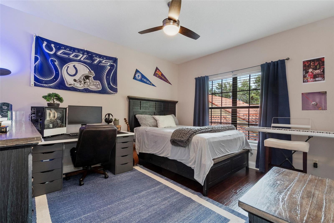
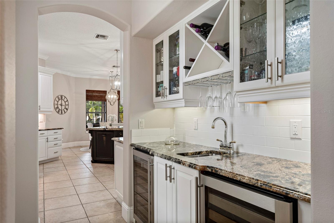
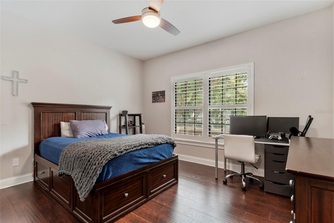
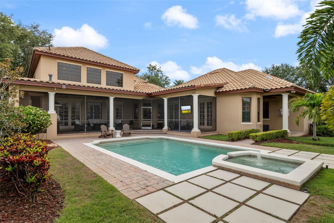
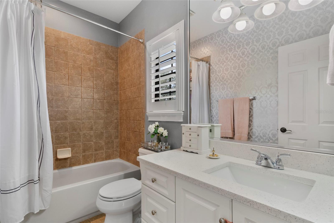
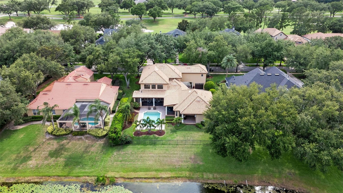
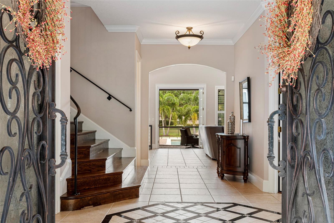
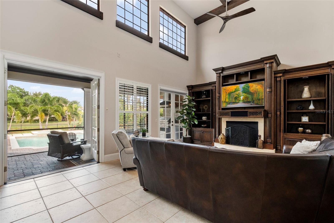
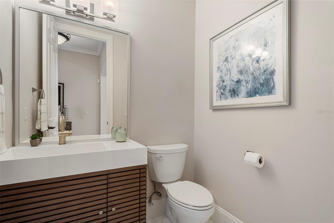
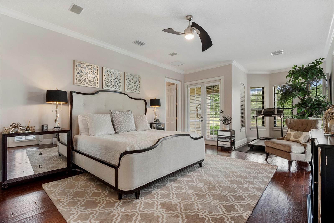
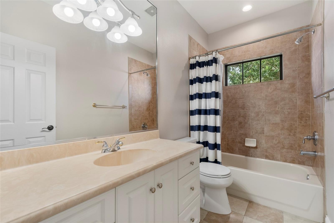
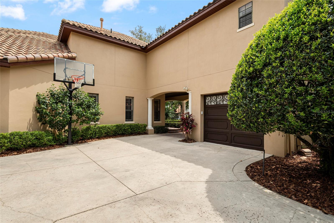
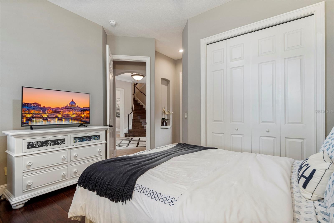
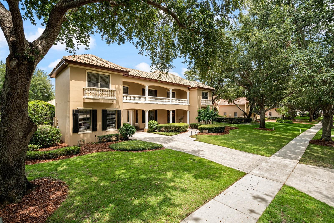
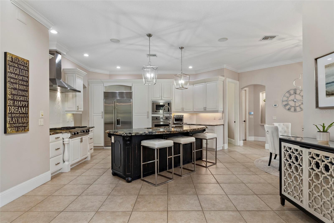
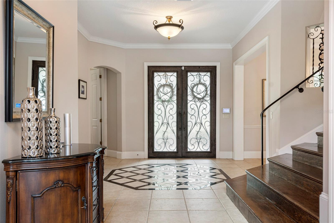
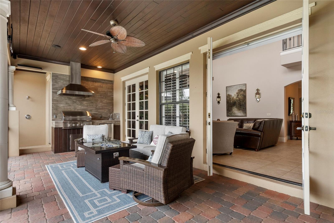
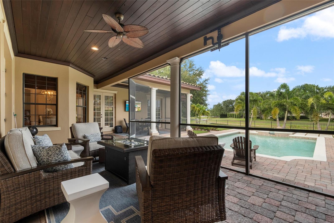
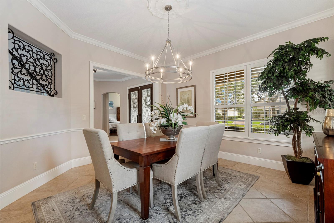
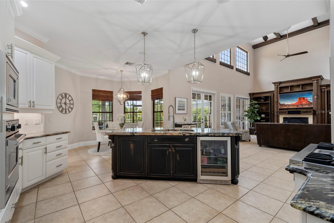
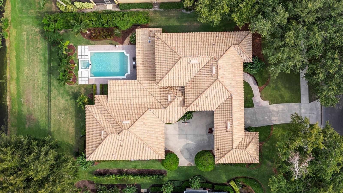
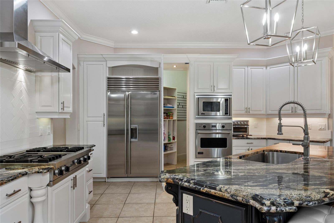
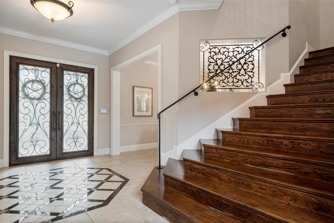
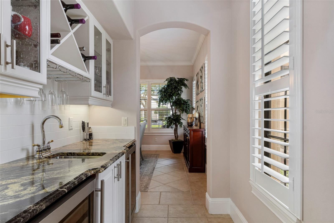
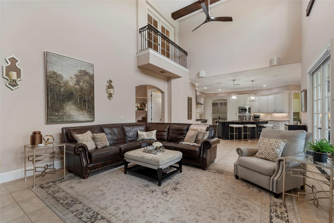
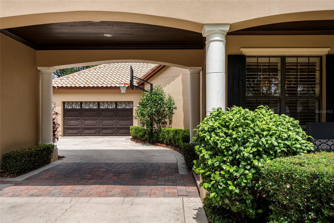
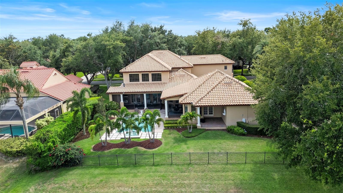
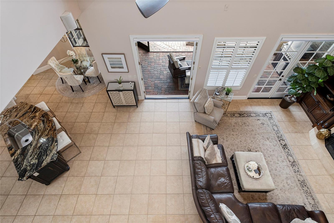
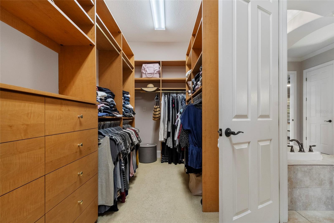
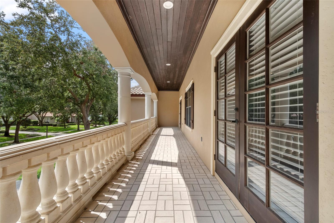
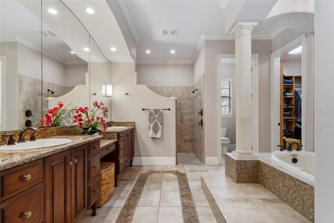
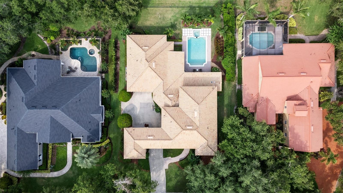
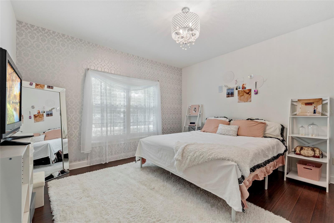
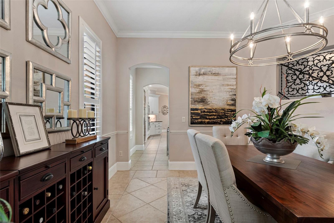
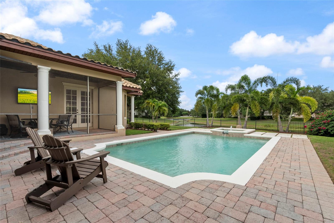
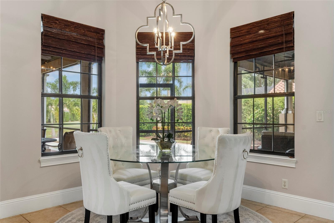
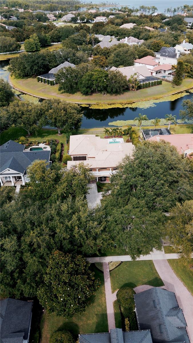
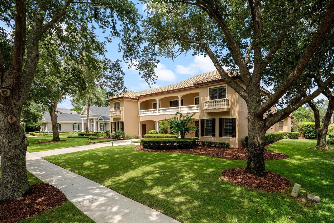
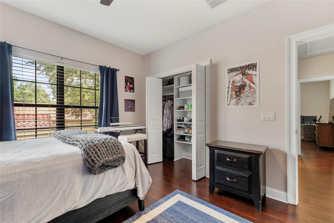
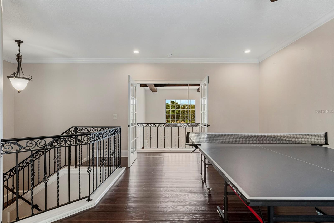
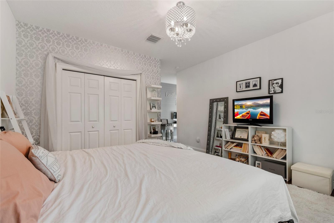
Active
6149 BLAKEFORD DR
$1,999,000
Features:
Property Details
Remarks
Experience luxury, comfort, and timeless design in this spacious 5-bedroom, 5.5-bathroom pool home with an office, game room loft, and over 4,350 square feet of beautifully appointed living space. Perfectly positioned in the sought-after, guard-gated community of Keene’s Pointe, this residence offers privacy, prestige, and picture-perfect views. Step inside to an open-concept floor plan that flows effortlessly from room to room, filled with natural light and elevated finishes. The family room is the showstopper, featuring soaring double-height ceilings accented by rich wood beams and overlooked by a charming Juliet balcony from the upstairs loft—creating a dramatic yet welcoming sense of space. The gourmet kitchen opens seamlessly to the main living and dining areas, making it ideal for both casual gatherings and upscale entertaining. The main floor also includes a serene primary suite with a spa-inspired bath, custom closet, and private patio—perfect for quiet mornings or evening unwinding. A second en suite bedroom on the main level offers a private haven for in-laws or long-term guests, while a third en suite upstairs is ideal for a nanny, college-aged child, or extended family. Two more bedrooms and a spacious game room loft round out the upper level. Outside, a true backyard retreat awaits. A sparkling pool and spa overlook a peaceful pond, with enough space for lounging, dining, and entertaining under the stars. From the back yard, you can even catch breathtaking views of space shuttle launches. And from the front balcony? You’ll enjoy a magical nightly show as Disney’s fireworks light up the sky. Located just steps from the Golden Bear Club and its Jack Nicklaus-designed golf course, and minutes from top-rated schools, Winter Garden Village, and major attractions—this home offers the perfect blend of elegance, functionality, and lifestyle. Welcome to 6149 Blakeford Drive, where every day feels like a luxury vacation in the heart of Windermere.
Financial Considerations
Price:
$1,999,000
HOA Fee:
3396
Tax Amount:
$16431.8
Price per SqFt:
$459.43
Tax Legal Description:
KEENES POINTE UNIT 1 39/74 LOT 80
Exterior Features
Lot Size:
16002
Lot Features:
Near Golf Course, Sidewalk, Paved, Private
Waterfront:
Yes
Parking Spaces:
N/A
Parking:
Driveway, Garage Door Opener, Garage
Roof:
Tile
Pool:
Yes
Pool Features:
Gunite, Heated, In Ground
Interior Features
Bedrooms:
5
Bathrooms:
6
Heating:
Central, Electric, Zoned
Cooling:
Central Air, Zoned
Appliances:
Bar Fridge, Built-In Oven, Cooktop, Dishwasher, Disposal, Dryer, Gas Water Heater, Ice Maker, Microwave, Range Hood, Refrigerator, Washer, Wine Refrigerator
Furnished:
No
Floor:
Ceramic Tile, Hardwood
Levels:
Two
Additional Features
Property Sub Type:
Single Family Residence
Style:
N/A
Year Built:
2002
Construction Type:
Block
Garage Spaces:
Yes
Covered Spaces:
N/A
Direction Faces:
Southwest
Pets Allowed:
Yes
Special Condition:
None
Additional Features:
Balcony, French Doors, Outdoor Grill, Outdoor Kitchen, Outdoor Shower, Sidewalk
Additional Features 2:
BUYER TO VERIFY LEASE RESTRICTION WITH HOA AND COUNTY
Map
- Address6149 BLAKEFORD DR
Featured Properties