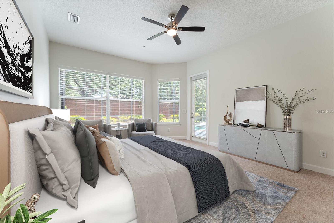
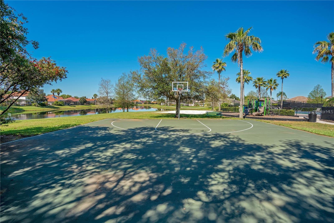
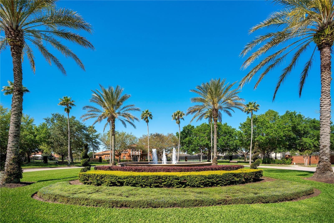
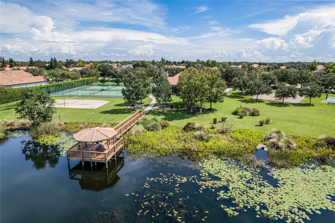
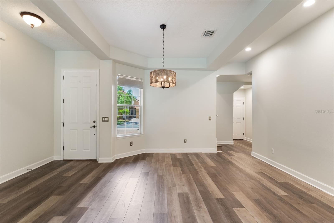
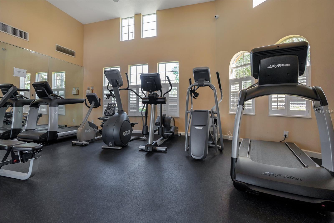
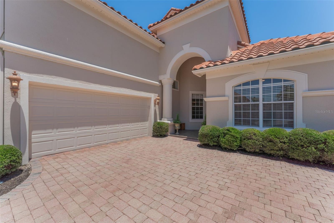
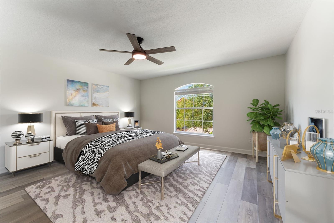
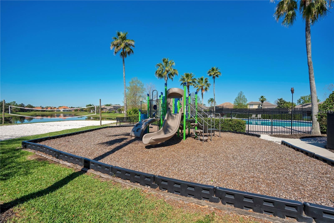
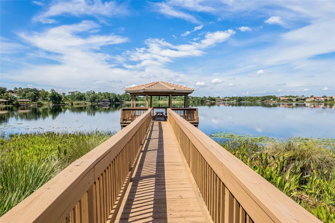
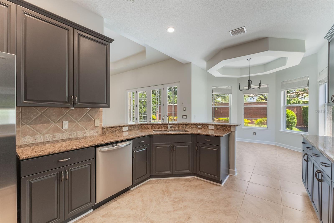
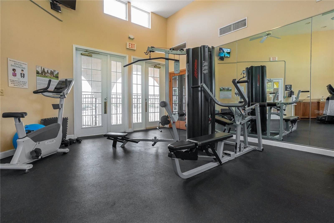
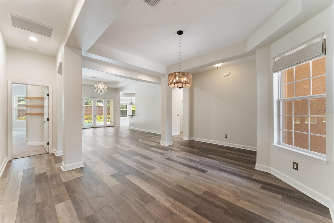
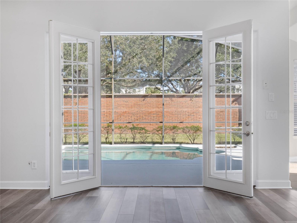
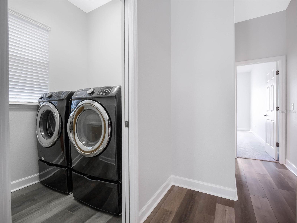
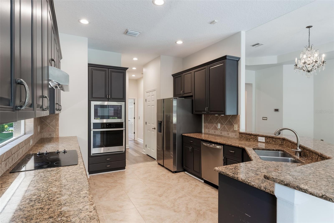
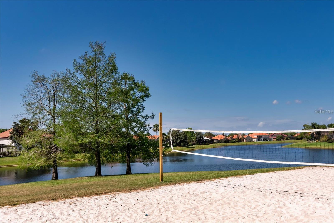
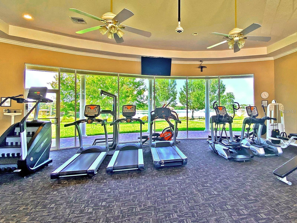
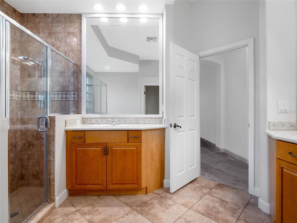
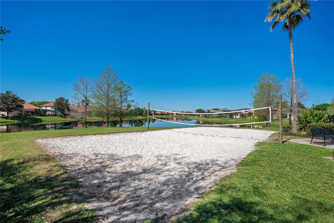
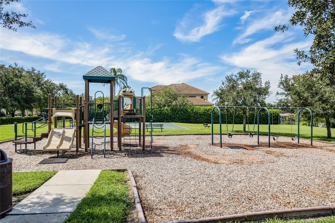
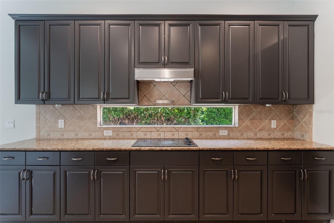
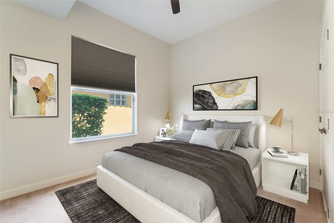
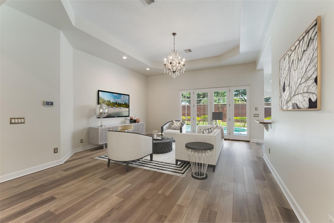
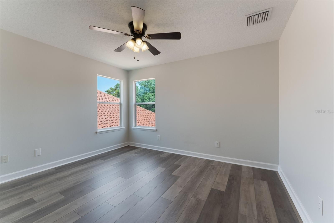
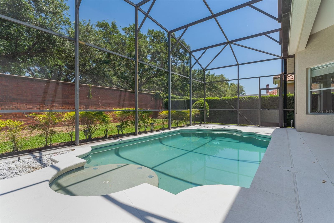
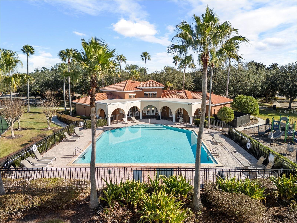
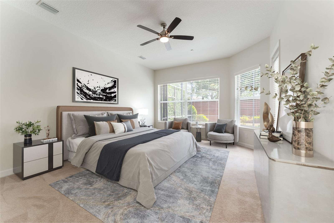
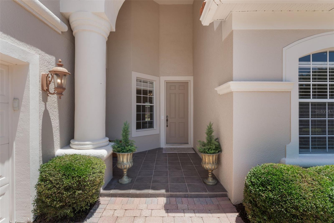
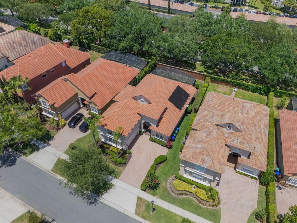
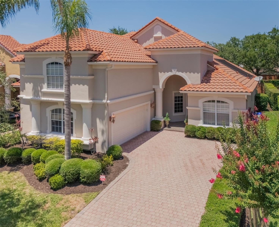
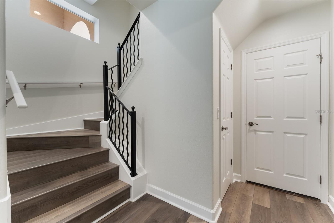
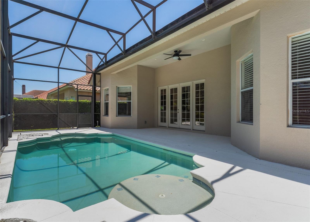
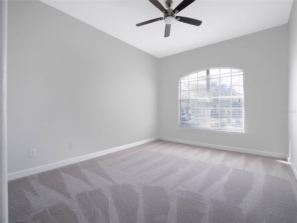
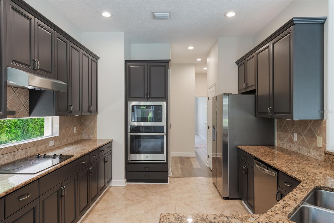
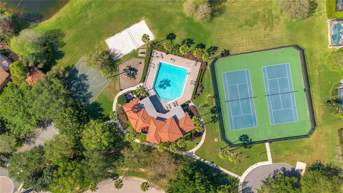
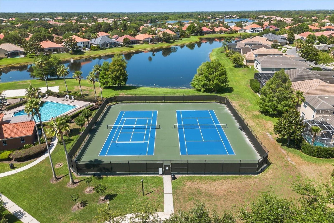
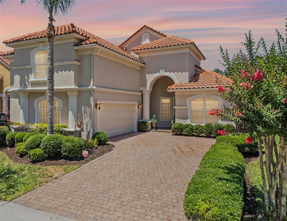
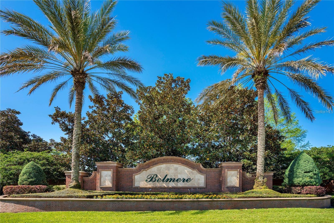
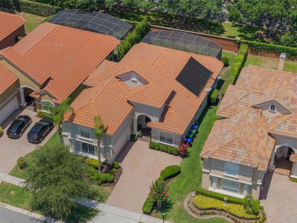
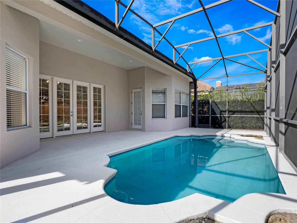
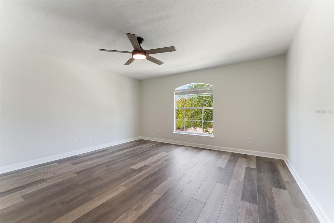
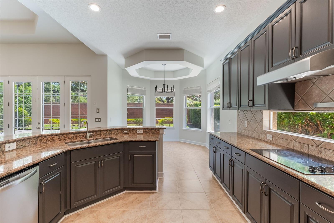
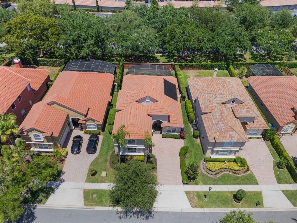
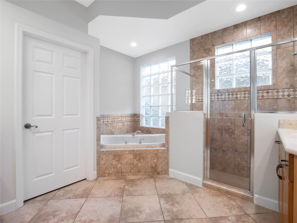
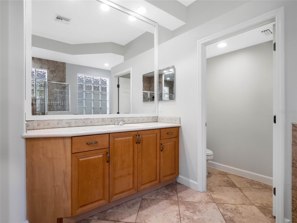
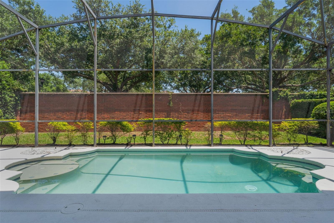
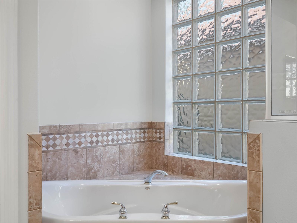
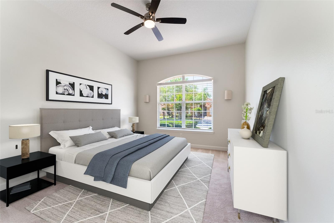
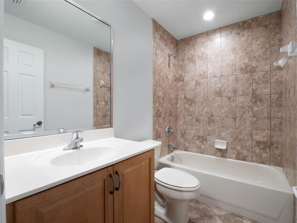
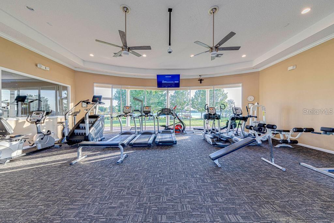
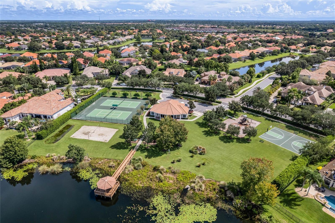
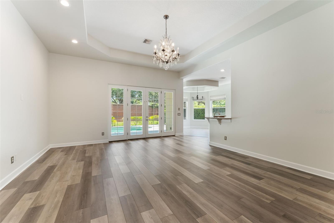
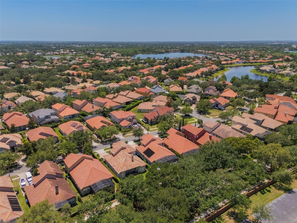
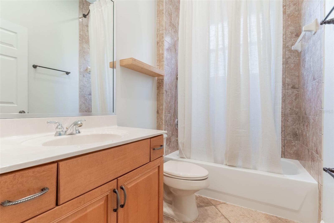
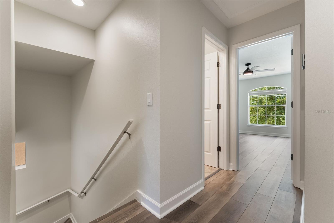
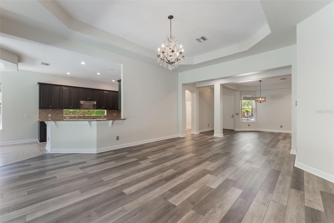
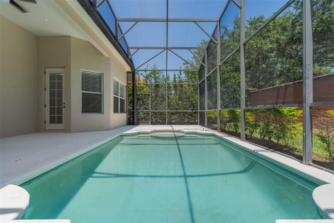
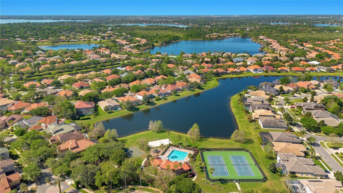
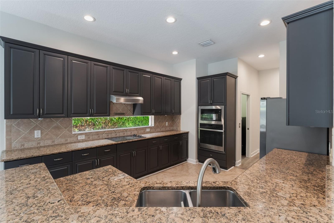
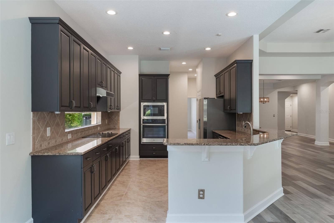
Active
1638 WHITNEY ISLES DR
$895,000
Features:
Property Details
Remarks
Welcome to luxury living in the highly desirable gated community of Belmere, located in Windermere. This beautifully upgraded 5 bedroom, 4 bath pool home offers the perfect blend of elegance, comfort, and functionality. Featuring new luxury vinyl flooring, upgraded appliances, and an open concept split floor plan, the home is flooded with natural light that enhances its spacious and inviting atmosphere. The kitchen includes granite countertops, a breakfast bar, window backsplash, and dining space overlooking the private screened in pool. Backyard is complete with French doors and no rear neighbors. The main floor offers three bedrooms, including a luxurious primary suite with pool access, dual vanities, a large walk in shower, and garden tub. A guest bedroom on the first floor ensures convenience for visitors, while the second floor includes two additional bedrooms, full bath, and a versatile loft space, perfect for a home office, gym, or playroom. The community has an array of resort style amenities including a pool, clubhouse with a fitness center, tennis courts, volleyball area, playground, and scenic lake views. Ideally located just minutes from the charming cobblestone streets of Downtown Windermere and with easy access to major highways, attractions, shopping and more. Schedule a private showing today!
Financial Considerations
Price:
$895,000
HOA Fee:
136
Tax Amount:
$9507
Price per SqFt:
$284.04
Tax Legal Description:
WHITNEY ISLES AT BELMERE 52/68 LOT 31
Exterior Features
Lot Size:
7220
Lot Features:
City Limits, Level, Sidewalk, Paved, Private
Waterfront:
No
Parking Spaces:
N/A
Parking:
Driveway
Roof:
Tile
Pool:
Yes
Pool Features:
Gunite, In Ground, Screen Enclosure
Interior Features
Bedrooms:
5
Bathrooms:
4
Heating:
Central
Cooling:
Central Air
Appliances:
Built-In Oven, Cooktop, Dishwasher, Disposal, Dryer, Electric Water Heater, Exhaust Fan, Microwave, Range, Range Hood, Refrigerator, Washer
Furnished:
Yes
Floor:
Carpet, Ceramic Tile, Vinyl
Levels:
Two
Additional Features
Property Sub Type:
Single Family Residence
Style:
N/A
Year Built:
2004
Construction Type:
Block, Stucco
Garage Spaces:
Yes
Covered Spaces:
N/A
Direction Faces:
South
Pets Allowed:
Yes
Special Condition:
None
Additional Features:
French Doors, Rain Gutters, Sidewalk
Additional Features 2:
N/A
Map
- Address1638 WHITNEY ISLES DR
Featured Properties