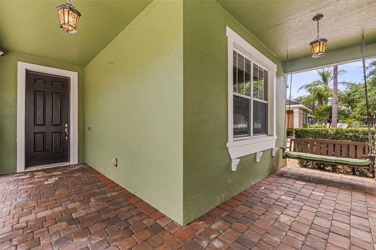
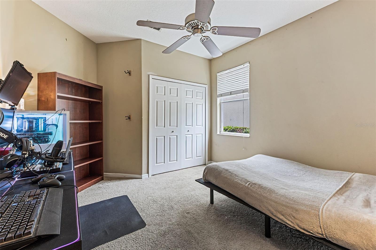
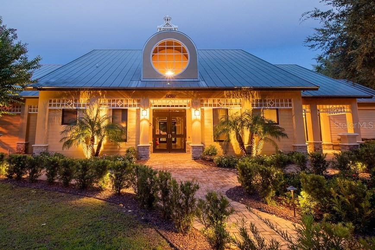
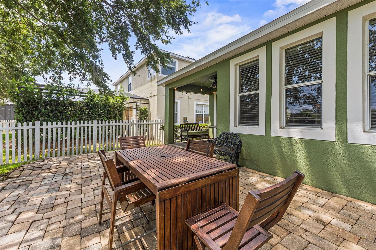
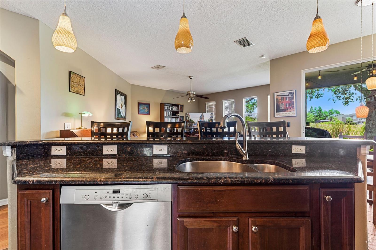
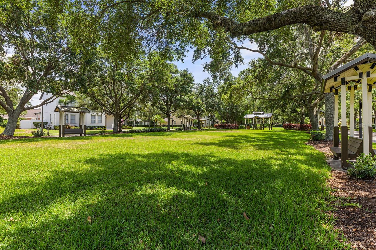
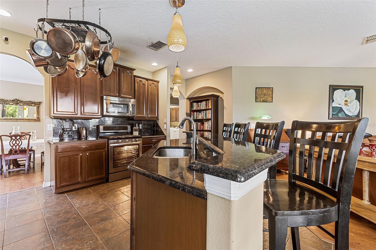
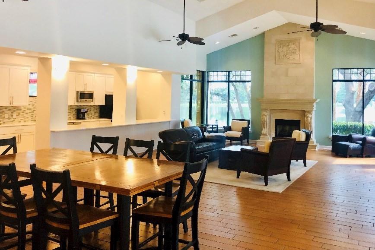
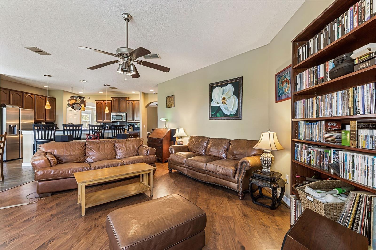
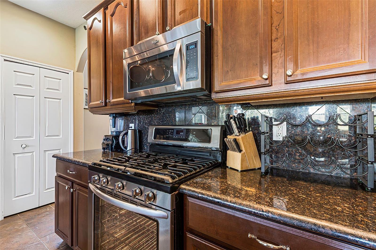
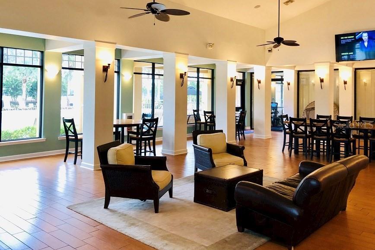
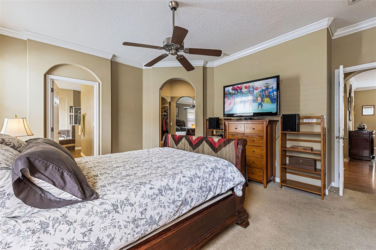
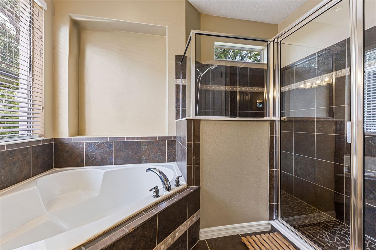
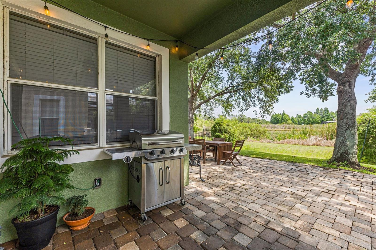
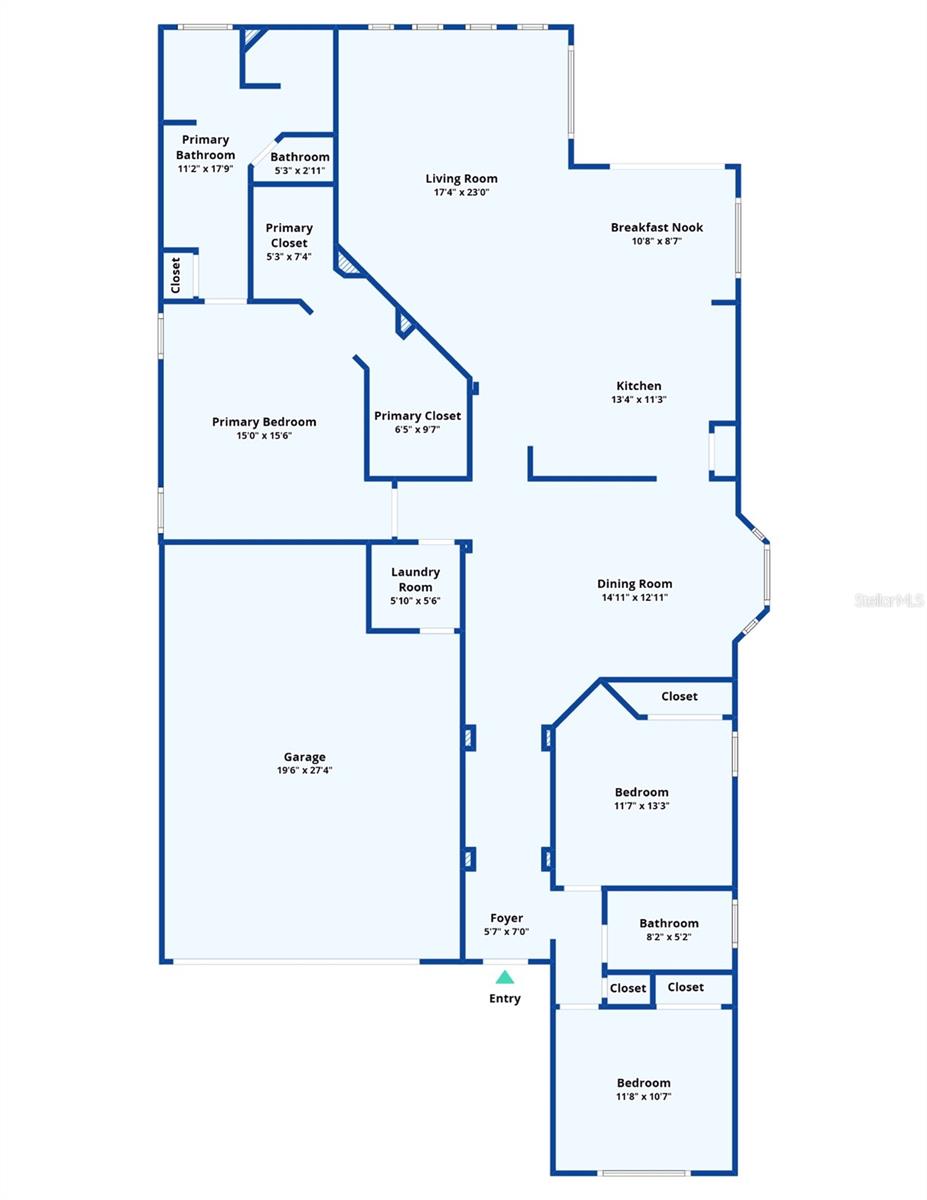
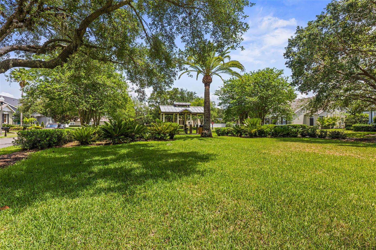
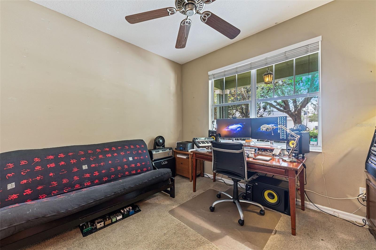
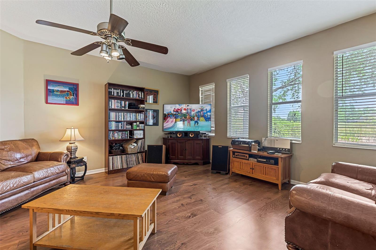
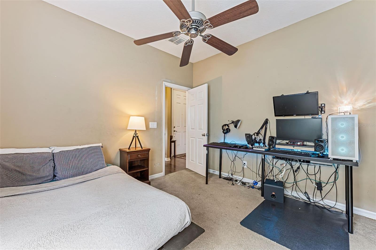
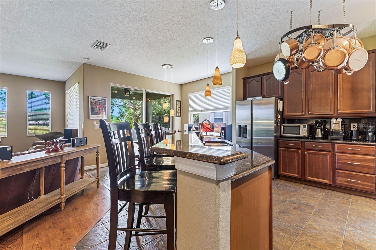
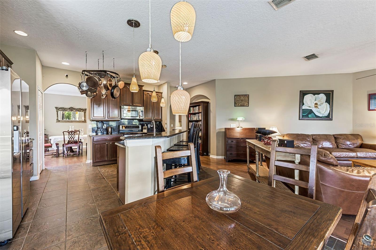
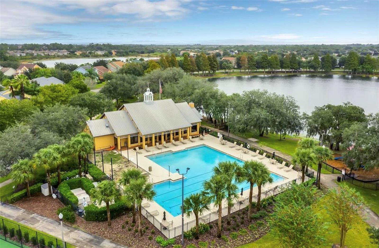
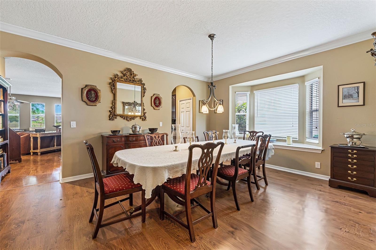
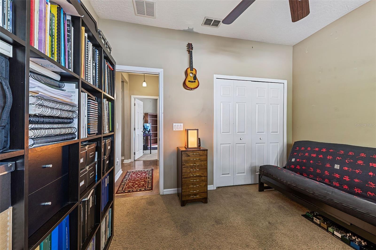
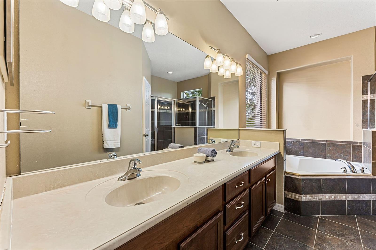
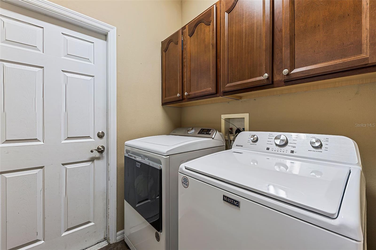
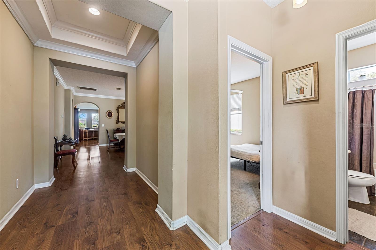
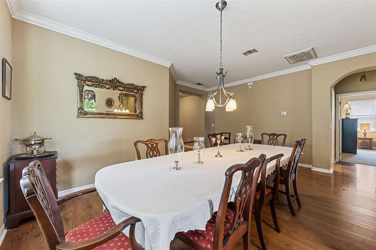
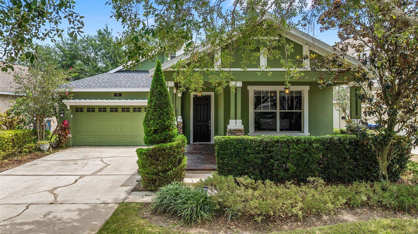
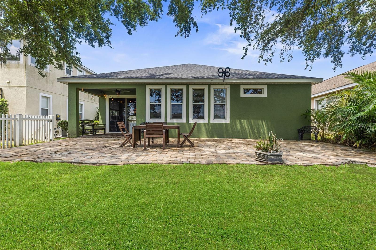
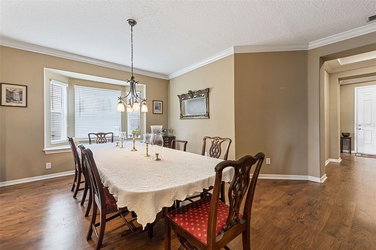
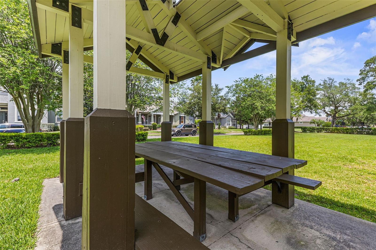
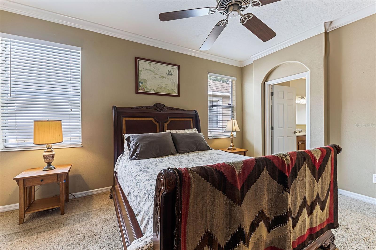
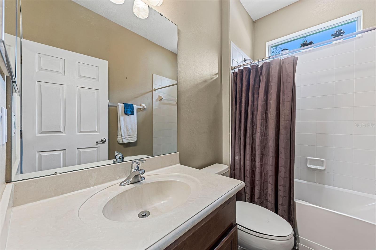
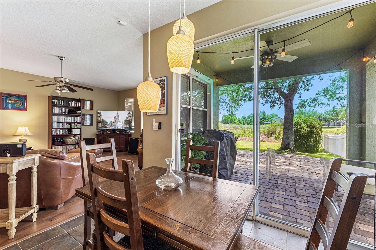
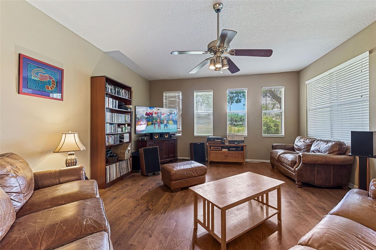
Active
4813 RIVER GEM AVE
$539,000
Features:
Property Details
Remarks
Fall in Love with this Windermere Charmer! From the shaded front porch swing nestled beneath mature trees to the extended paver patio overlooking tranquil water views, this beautifully maintained 3-bedroom, 2-bath home is the picture of comfort and charm. Located in highly desirable Summerport, this home features a thoughtful split-bedroom floor plan and a welcoming formal dining room ideal for entertaining. Inside, two spacious front bedrooms and a full guest bath provide flexibility for family, guests, or a home office. The heart of the home is the kitchen, featuring granite countertops, 44" solid wood cabinets, a breakfast bar, cozy dinette, and natural gas for cooking—a chef’s dream! The primary suite provides a peaceful retreat with double walk-in closets, abundant natural light, and a spa-like en-suite bath with dual vanities, enclosed water closet, separate shower, and a garden soaking tub. Step outside to enjoy the lush, mature landscaping that surrounds the property, adding privacy and beauty in every direction. The partially fenced backyard is ideal for relaxing, playing, or entertaining under the canopy of established trees. Enjoy resort-style community amenities like a lakefront pool, clubhouse, tennis courts, and scenic walking trails—all just minutes from Disney. Walk to Grade A schools, local restaurants, and boutique shopping. With a brand new roof and AC, this move-in-ready gem is waiting for you. Come see it today and discover your dream home in Windermere!
Financial Considerations
Price:
$539,000
HOA Fee:
391.71
Tax Amount:
$3296.72
Price per SqFt:
$258.51
Tax Legal Description:
SUMMERPORT PHASE 5 58/124 LOT 4
Exterior Features
Lot Size:
7757
Lot Features:
Landscaped
Waterfront:
Yes
Parking Spaces:
N/A
Parking:
N/A
Roof:
Shingle
Pool:
No
Pool Features:
N/A
Interior Features
Bedrooms:
3
Bathrooms:
2
Heating:
Natural Gas
Cooling:
Central Air
Appliances:
Dishwasher, Disposal, Dryer, Gas Water Heater, Ice Maker, Microwave, Range, Refrigerator, Washer
Furnished:
Yes
Floor:
Carpet, Ceramic Tile, Laminate
Levels:
One
Additional Features
Property Sub Type:
Single Family Residence
Style:
N/A
Year Built:
2006
Construction Type:
Concrete, Stucco
Garage Spaces:
Yes
Covered Spaces:
N/A
Direction Faces:
West
Pets Allowed:
Yes
Special Condition:
None
Additional Features:
Sidewalk, Sprinkler Metered
Additional Features 2:
Check with HOA for any and all lease restrictions. NO short term allowed.
Map
- Address4813 RIVER GEM AVE
Featured Properties