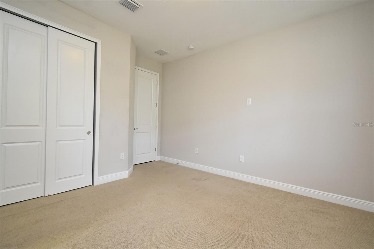
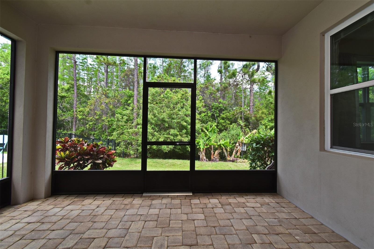
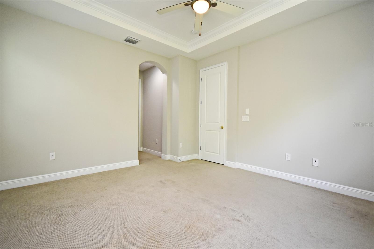
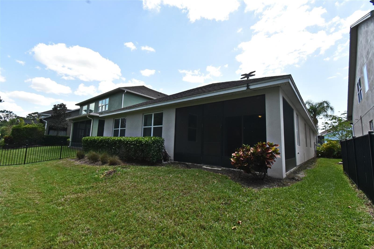
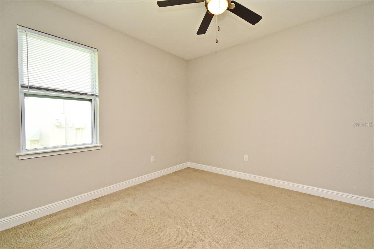
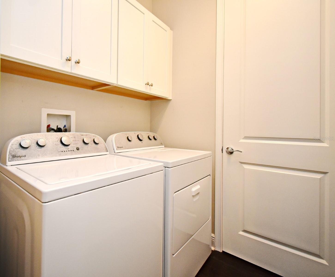
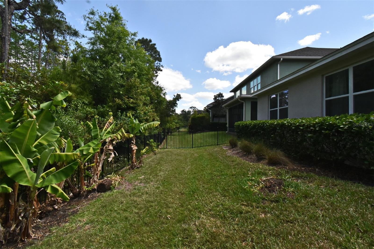
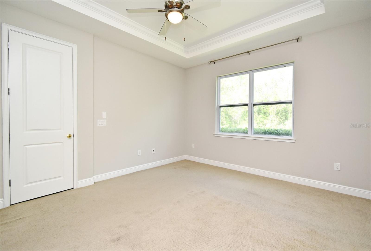
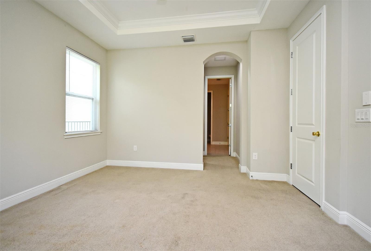
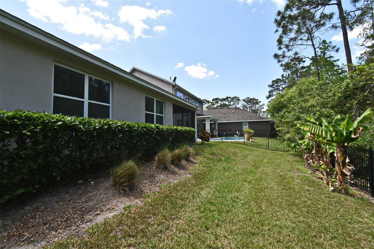
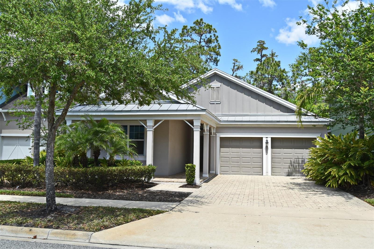
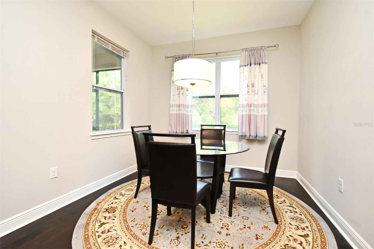
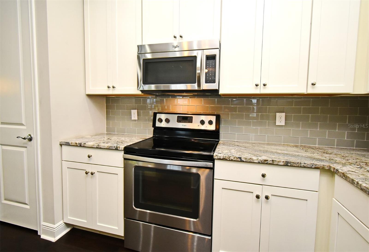
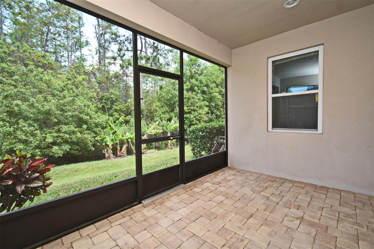
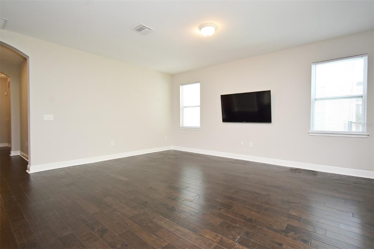

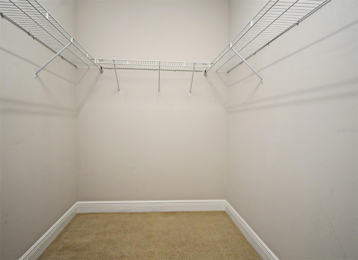
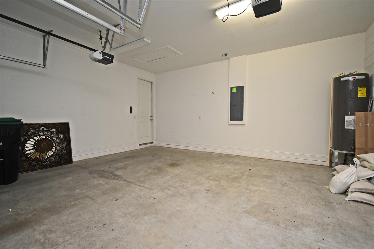
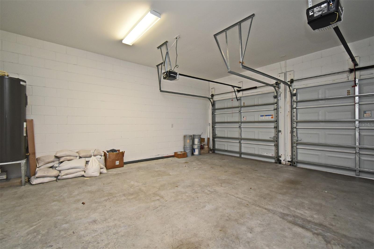
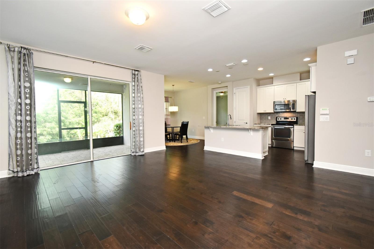
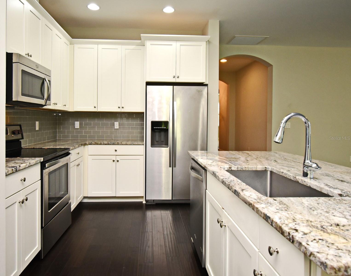
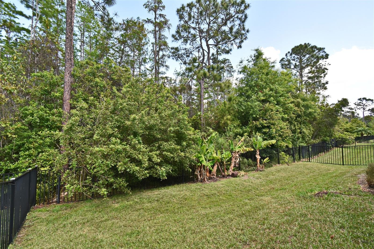
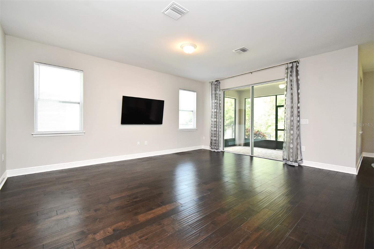
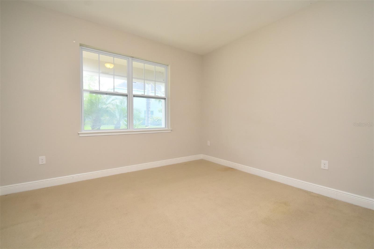
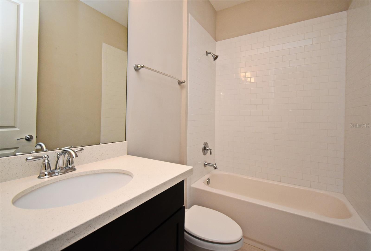
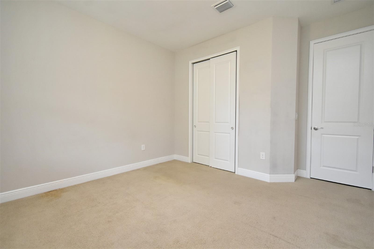
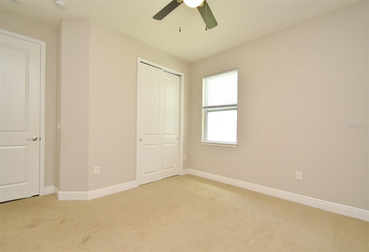
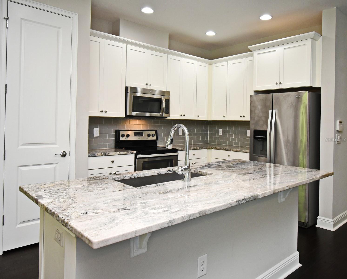
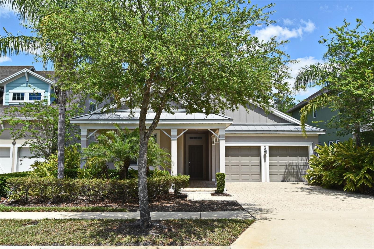
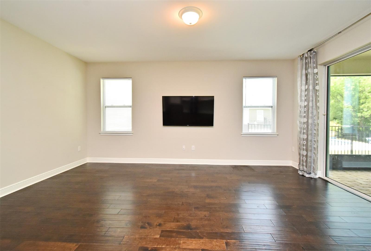
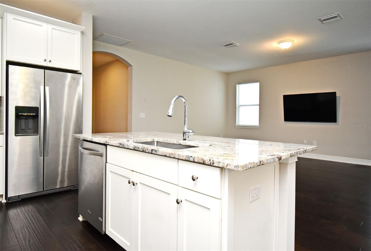
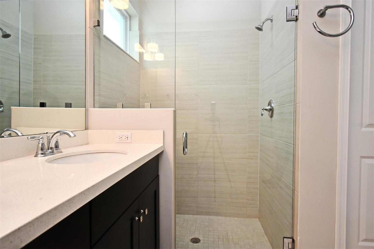
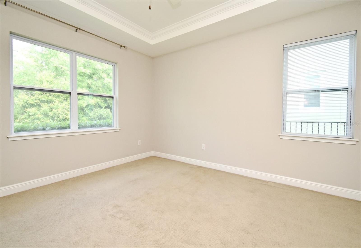
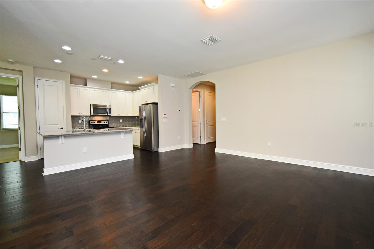
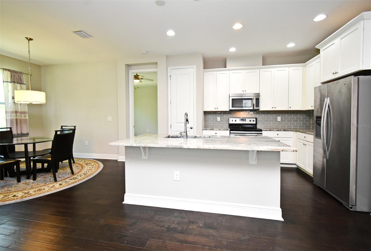
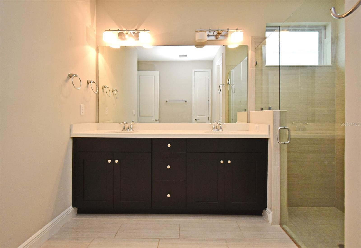
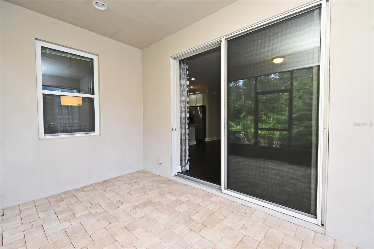
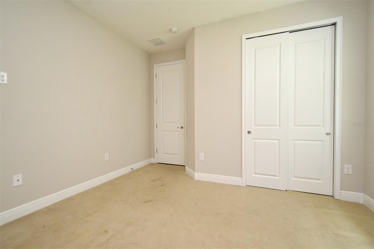
Active
8742 PEACHTREE PARK CT
$575,000
Features:
Property Details
Remarks
Welcome to Peachtree Park and this Single-story home boasting an open concept floor plan. Upon entering, you will be greeted with beautiful wood floors that lead to the large living area with a beautiful view of conservation. With no rear neighbors, you will enjoy privacy, especially while relaxing on your large screened-in lanai and your fenced-in backyard. The fully functioning kitchen is complete with granite countertops, an island, Subway tile backsplash and Stainless-Steel appliances and the dining area also features a conservation view. The home offers a split floor plan with 2 bedrooms plus a bathroom in the front of the home and the Master Suite on the back of the home. The Master bedroom has a tray ceiling, ceiling fan and spacious walk-in closet. The en-suite bathroom features a beautifully tiled shower, double vanities and a separate water closet. This home has an attached 2-car garage and a spacious laundry room with built-in cabinets. Ready to go out and play? This home is very close to the Walt Disney World Resort (especially Magic Kingdom), world-class golf courses, fine dining, major theme parks and more. Don’t wait! Call today to schedule your private showing!
Financial Considerations
Price:
$575,000
HOA Fee:
648
Tax Amount:
$7209.13
Price per SqFt:
$336.45
Tax Legal Description:
PEACHTREE PARK - A REPLAT 83/49 LOT 11
Exterior Features
Lot Size:
5638
Lot Features:
Conservation Area, Sidewalk, Paved
Waterfront:
No
Parking Spaces:
N/A
Parking:
Driveway, Garage Door Opener
Roof:
Shingle
Pool:
No
Pool Features:
N/A
Interior Features
Bedrooms:
3
Bathrooms:
2
Heating:
Central
Cooling:
Central Air
Appliances:
Dishwasher, Disposal, Electric Water Heater, Microwave, Range, Refrigerator
Furnished:
No
Floor:
Carpet, Tile, Wood
Levels:
One
Additional Features
Property Sub Type:
Single Family Residence
Style:
N/A
Year Built:
2016
Construction Type:
Block, Stucco
Garage Spaces:
Yes
Covered Spaces:
N/A
Direction Faces:
Southwest
Pets Allowed:
Yes
Special Condition:
None
Additional Features:
Sidewalk, Sliding Doors, Sprinkler Metered
Additional Features 2:
Buyer to verify with HOA
Map
- Address8742 PEACHTREE PARK CT
Featured Properties