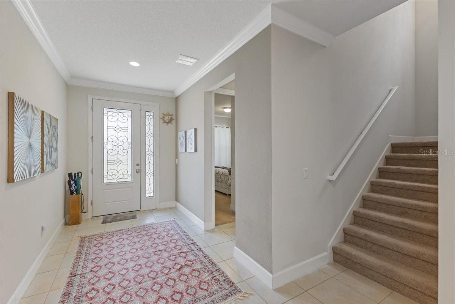
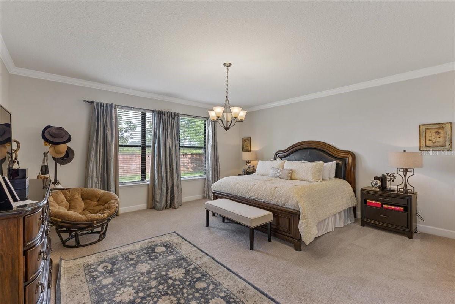
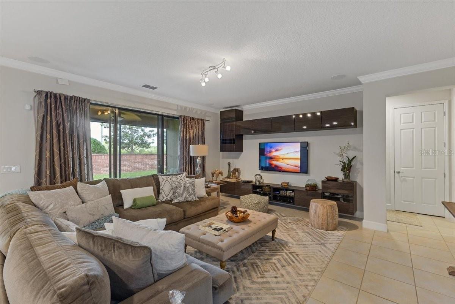
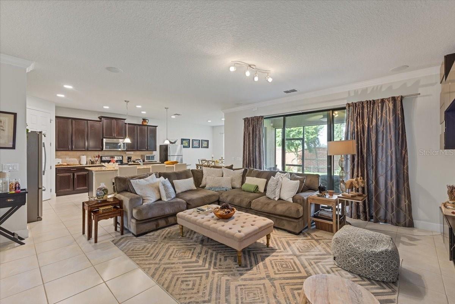
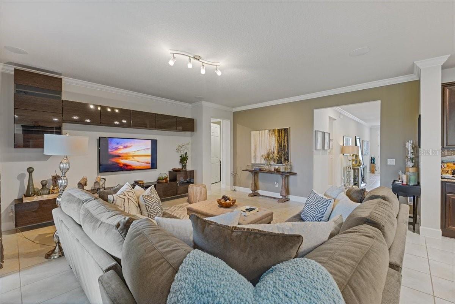
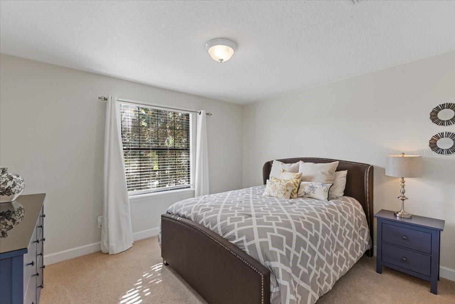
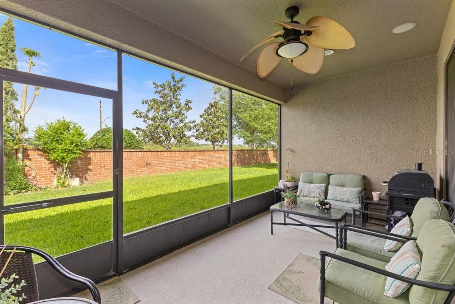
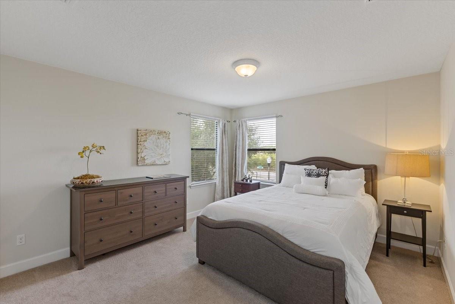
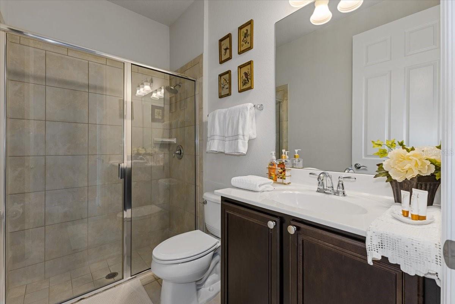
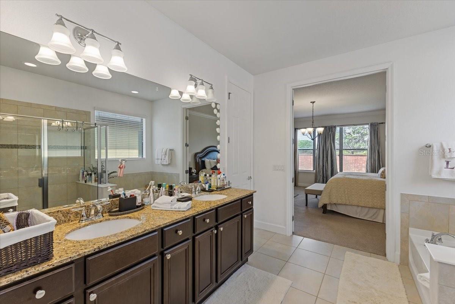
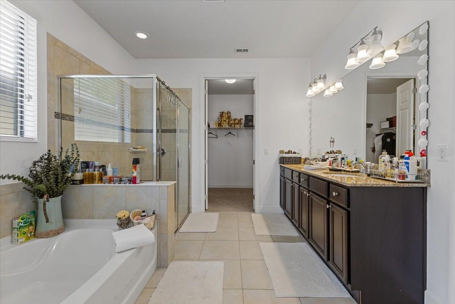
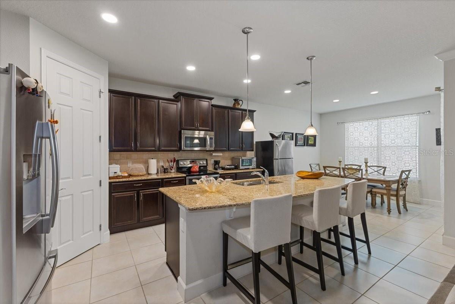
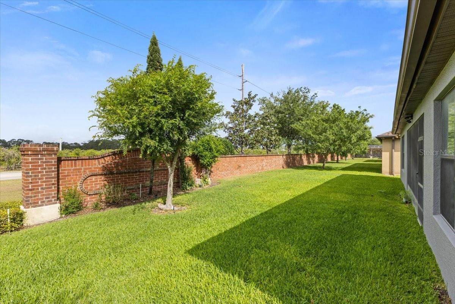
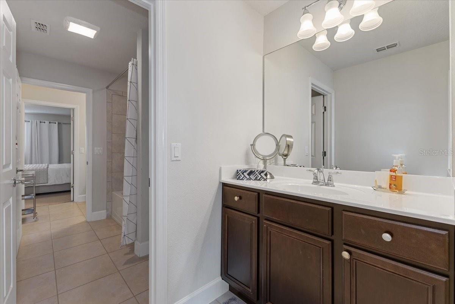
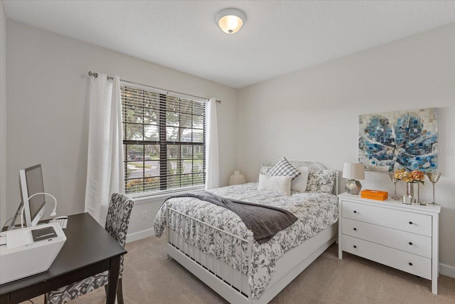
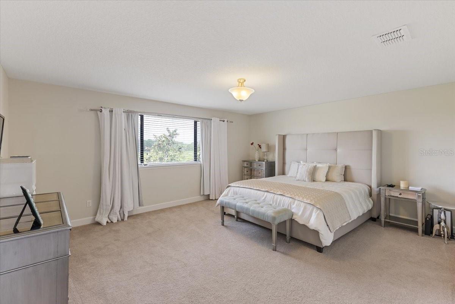
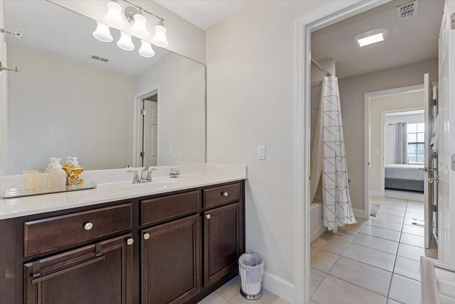
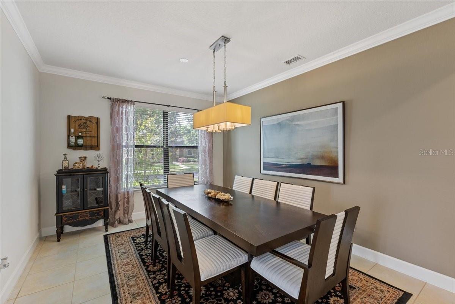
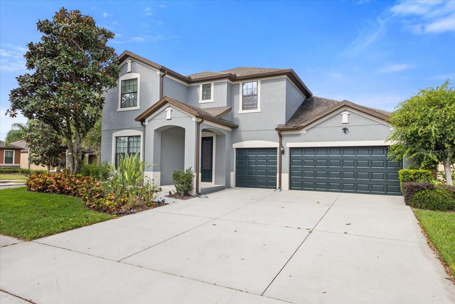
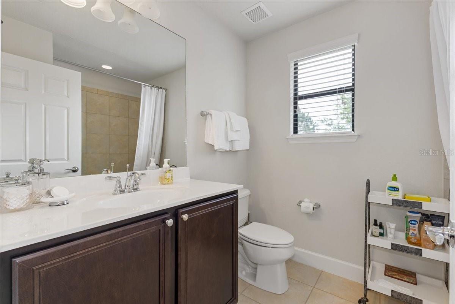
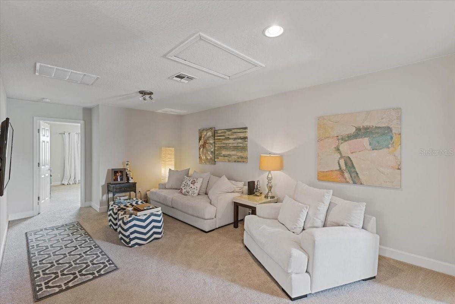
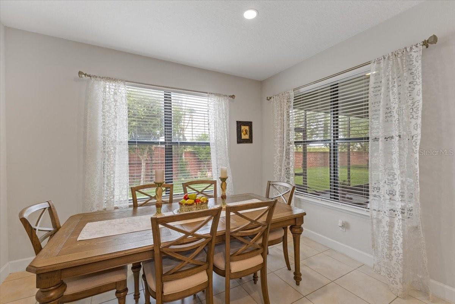
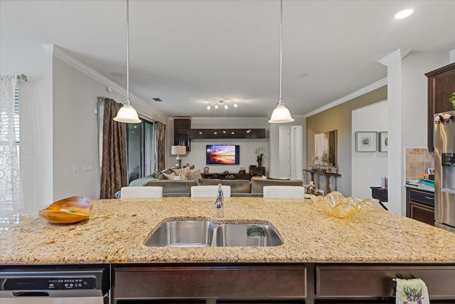
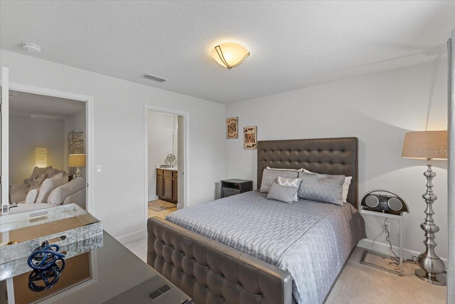
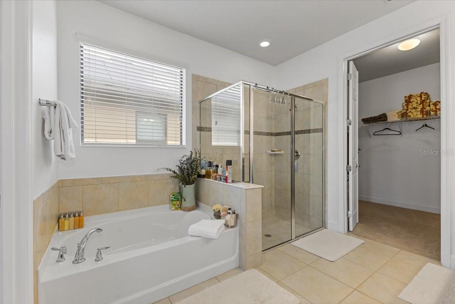
Active
7180 BEEK ST
$820,000
Features:
Property Details
Remarks
Spacious 6-Bedroom Home Just Minutes from Disney! Discover the perfect blend of space, comfort, and convenience in this stunning Hayden floorplan by Pulte Homes, located in the highly sought-after Windermere Terrace community. This beautifully maintained home offers 6 bedrooms + a bonus room, 4 full bathrooms, and a 3-car garage — ideal for growing families or hosting guests. A private guest suite with full bath – perfect for visitors or multi-generational living. Formal dining room for special occasions. Open-concept kitchen, breakfast nook, and family room — great for everyday living and entertaining. Spacious master suite on the first floor with a luxurious bathroom featuring dual sinks, soaking tub, and separate shower. Convenient laundry room with built-in cabinets and sink. "Drop-zone" near the garage entry for shoes, bags, and daily essentials. The kitchen is a chef’s dream with 42” cabinets, granite countertops, and all major appliances included. Upstairs, you'll find 4 additional bedrooms, 2 full baths, and a versatile loft/game room — an ideal space for movie nights, play area, or home office. Step outside and enjoy a private backyard perfect for entertaining family and friends. Community Pool. Close to top-rated schools, shopping, dining, and entertainment (including Winter Garden Village & Hamlin Town Center at Horizon West). Easy access to major highways: I-4, Florida Turnpike, SR 429 & 408. Just minutes from Magic Kingdom and other Orlando attractions. This is more than a home — it's a lifestyle upgrade. Schedule your showing today and see why Windermere Terrace is one of the area's most desirable places to live!
Financial Considerations
Price:
$820,000
HOA Fee:
115
Tax Amount:
$10224
Price per SqFt:
$224.78
Tax Legal Description:
WINDERMERE TERRACE 77/129 LOT 57
Exterior Features
Lot Size:
8281
Lot Features:
Corner Lot, Level, Sidewalk, Paved
Waterfront:
No
Parking Spaces:
N/A
Parking:
Garage Door Opener
Roof:
Shingle
Pool:
No
Pool Features:
N/A
Interior Features
Bedrooms:
6
Bathrooms:
4
Heating:
Central, Electric, Zoned
Cooling:
Central Air
Appliances:
Dishwasher, Disposal, Dryer, Electric Water Heater, Microwave, Refrigerator, Washer
Furnished:
No
Floor:
Carpet, Ceramic Tile
Levels:
Two
Additional Features
Property Sub Type:
Single Family Residence
Style:
N/A
Year Built:
2013
Construction Type:
Block, Stucco
Garage Spaces:
Yes
Covered Spaces:
N/A
Direction Faces:
North
Pets Allowed:
Yes
Special Condition:
None
Additional Features:
Rain Gutters, Sliding Doors
Additional Features 2:
Please contact HOA
Map
- Address7180 BEEK ST
Featured Properties