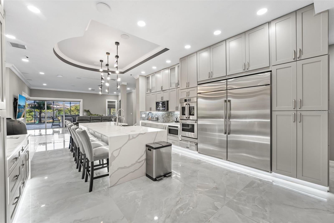
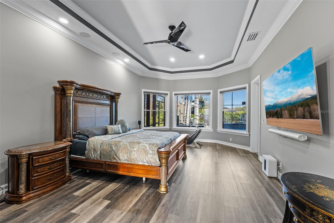


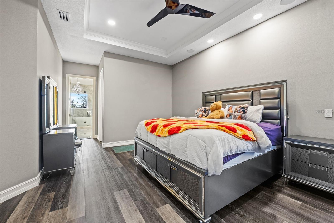

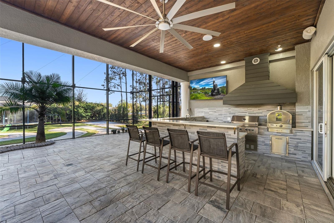
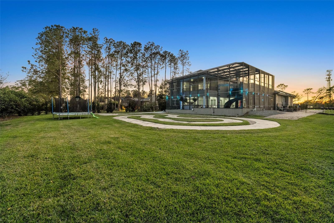


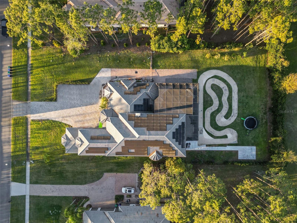


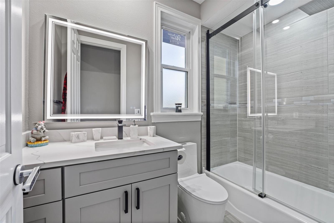
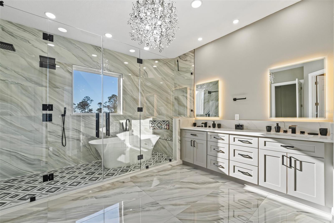



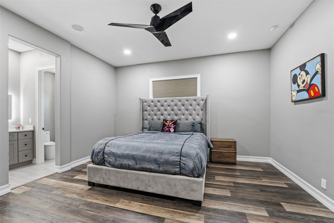

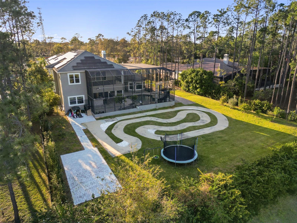


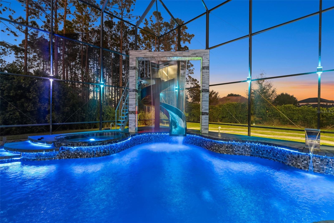


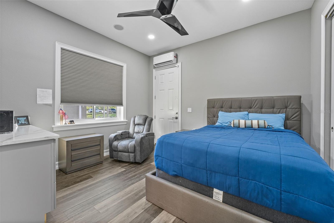
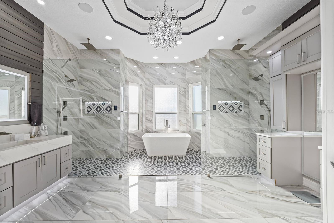

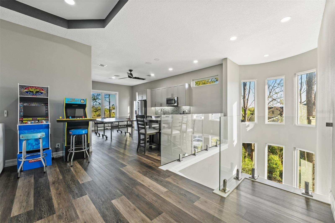


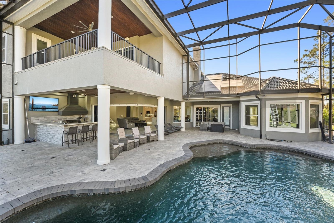




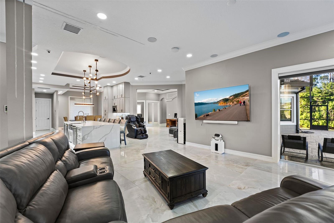





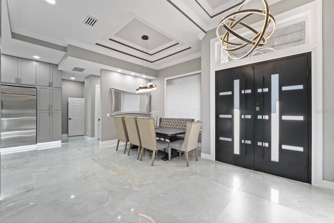
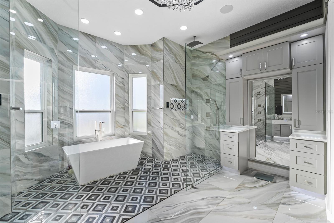
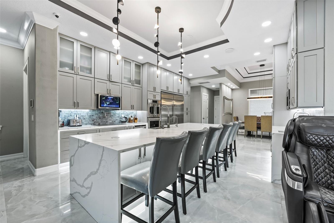
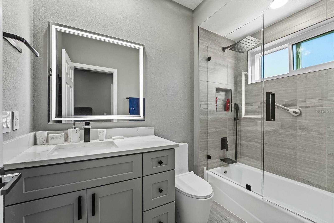

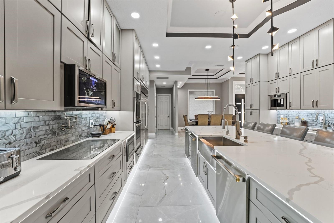





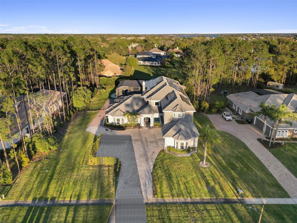


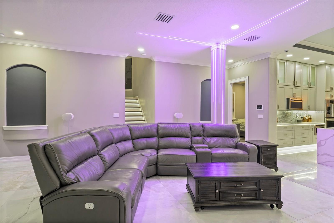





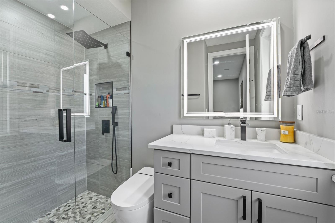
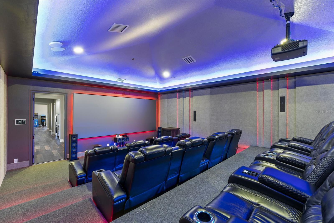



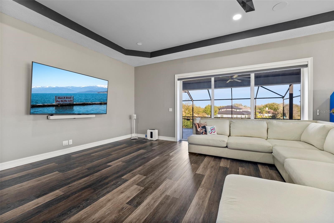




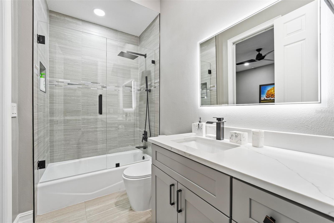

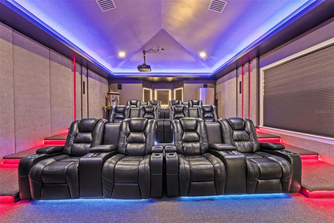
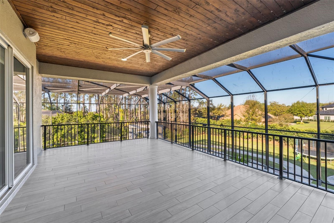
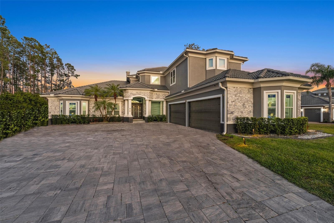

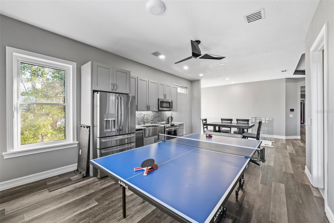
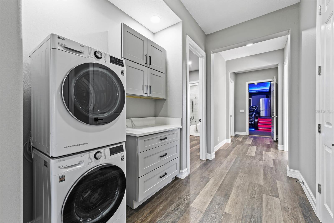






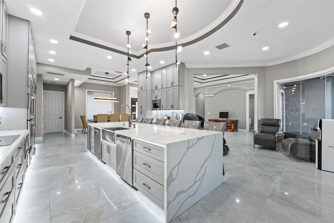
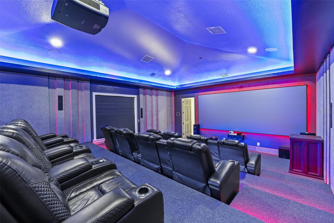
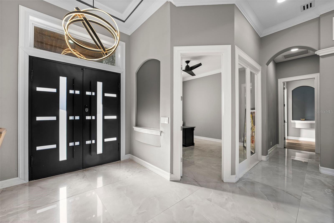
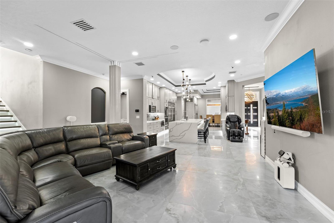



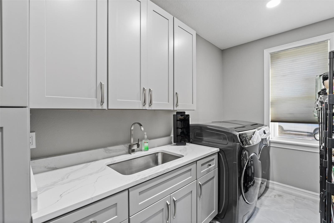

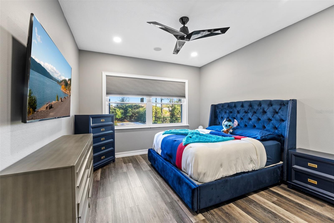
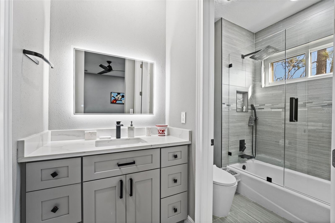
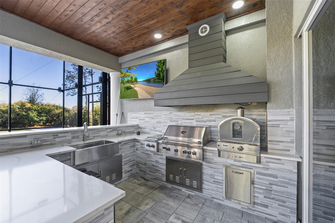


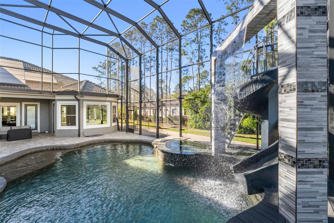




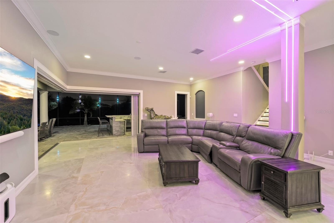
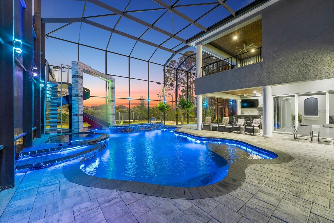

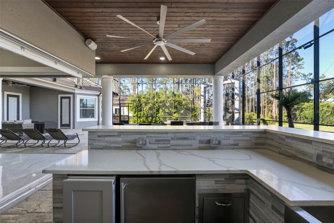

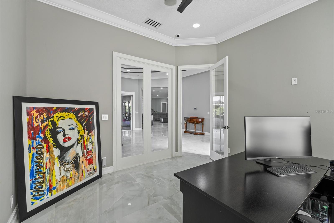
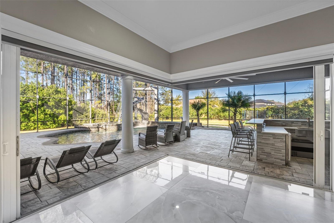


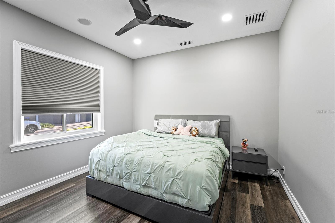


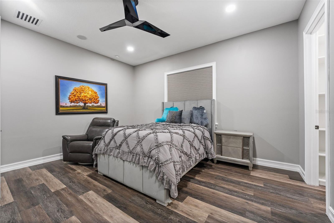
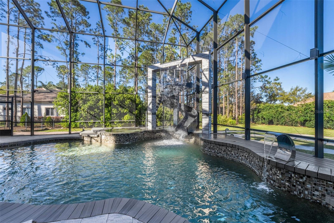


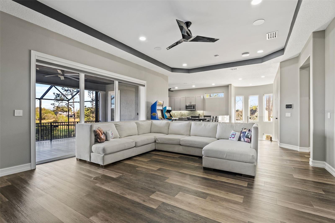




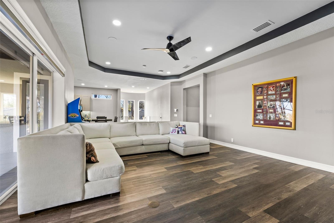

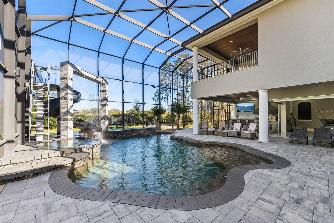


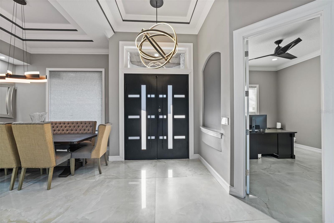

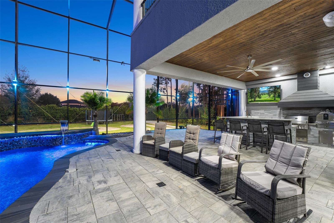

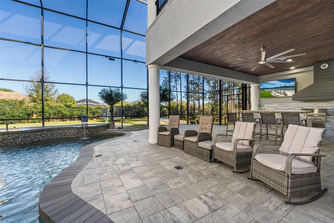

Active
4205 CLARICE CT
$3,150,000
Features:
Property Details
Remarks
Welcome to this extraordinary, fully remodeled luxury home, offering a perfect blend of modern elegance and cutting-edge technology in a prime Windermere location! This 2021/2022 remodel was taken down to the studs, transforming the home into a state-of-the-art masterpiece that includes a Tesla solar system with 8 backup batteries, making this home fully self-sufficient if needed, providing energy for every appliance, including A/C units to put your mind at ease. The homeowner will be able to indulge in unparalleled comfort with 3 tankless water heaters, including 2 Navien heaters, ensuring endless hot water and will delight in the energy efficiency of spray foam insulation throughout, including the attic and home theater. The Smart Home system - powered by Control 4 - allows seamless control of lights, music, TVs, and the intercom, while ceiling speakers throughout the interior and exterior elevate your entertainment experience. You can stay connected with Mesh WiFi 7, ensuring ultra-fast coverage throughout the entire property. The modern luxuries extend to your choice of primary suites with a Kohler smart shower system, and smart fixtures that you will also find in the downstairs bathrooms. Brand new hurricane proof windows throughout flood this home with natural light and outside you will find an entertainer’s dream backyard boasting a extremely large Pebble Tech pool with a custom waterfall, water slide, and multi-color LED lighting! The iAquaLink smart pool system paired with dual pool heaters and variable speed pumps, ensures year-round enjoyment that you can operate from your phone. Gather with family or entertain friends with ease in the brand-new outdoor kitchen complete with bar seating or bring the party inside to your top-of-the-line kitchen, fully upgraded in 2023 to include all new appliances, a double waterfall island, bar seating for 8 and ample storage as the timeless cabinetry extends to the ceiling. The home also features a new state of the art 12 person theater with a custom made 180” wide format screen for a true theater experience complete with sound proof panels and a 4K HDR laser projector with 16 speaker system, A 6-car garage with epoxy floors and lifted ceiling, climate-controlled strip A/C unit, and a garage lift for additional parking complete the package. The home also features 4 new A/C units with advanced air filtration and UV light to reduce allergens. If you haven’t already fallen in love with this home you will when you discover over 25 different types of fruits and vegetables thriving in the yard that line a custom race track. Residents of Lake Clarice Plantation will appreciate the proximity to local shopping, restaurants, theme parks, Winter Garden Village, Horizon West Braddock Park and more. Make a quick trip into surrounding comminutes via the 429 or Florida Turnpike. This home truly offers a living experience like no other, combining luxury, sustainability, and smart technology in one perfect package!
Financial Considerations
Price:
$3,150,000
HOA Fee:
1200
Tax Amount:
$27502
Price per SqFt:
$447.32
Tax Legal Description:
LAKE CLARICE PLANTATION 60/44 LOT 4
Exterior Features
Lot Size:
35265
Lot Features:
Landscaped, Oversized Lot, Paved
Waterfront:
No
Parking Spaces:
N/A
Parking:
Driveway, Garage Faces Side
Roof:
Tile
Pool:
Yes
Pool Features:
Heated, In Ground, Lighting, Salt Water, Screen Enclosure, Self Cleaning
Interior Features
Bedrooms:
7
Bathrooms:
9
Heating:
Central
Cooling:
Central Air
Appliances:
Bar Fridge, Cooktop, Dishwasher, Microwave, Refrigerator, Tankless Water Heater, Water Softener, Whole House R.O. System
Furnished:
No
Floor:
Luxury Vinyl, Marble
Levels:
Two
Additional Features
Property Sub Type:
Single Family Residence
Style:
N/A
Year Built:
2006
Construction Type:
Block, Stucco
Garage Spaces:
Yes
Covered Spaces:
N/A
Direction Faces:
West
Pets Allowed:
Yes
Special Condition:
None
Additional Features:
Balcony, Lighting, Outdoor Grill, Outdoor Kitchen, Sidewalk, Sliding Doors
Additional Features 2:
Buyer to verify leasing restrictions with HOA and/or city/county.
Map
- Address4205 CLARICE CT
Featured Properties