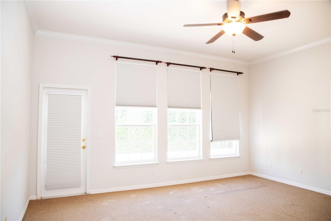
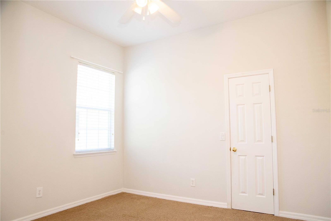
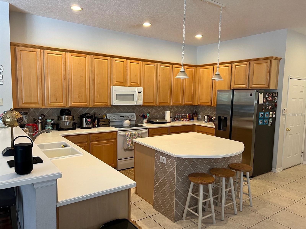
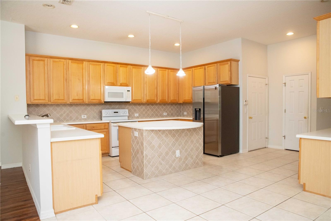
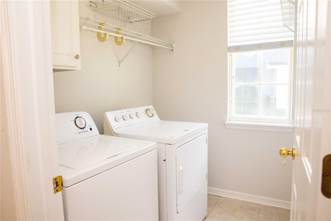
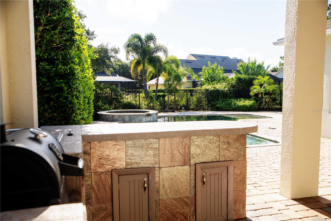
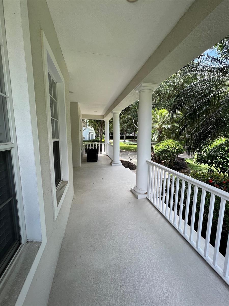

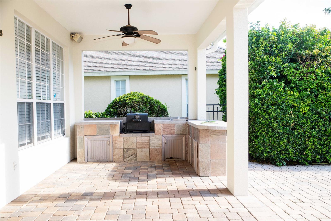
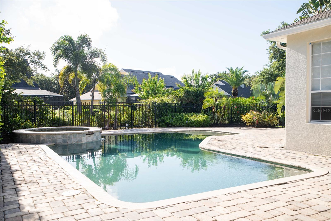
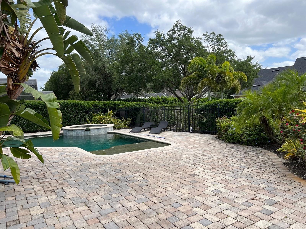
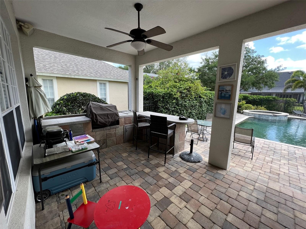
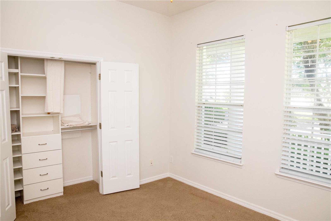
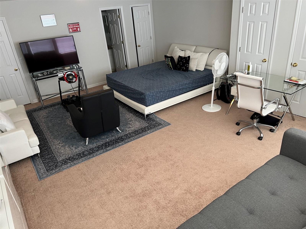
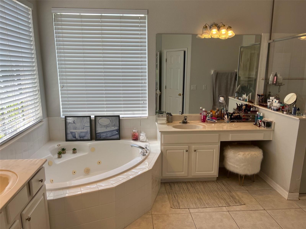
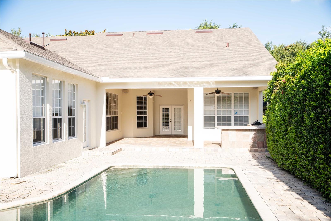
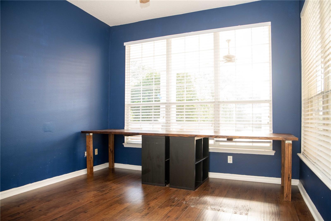
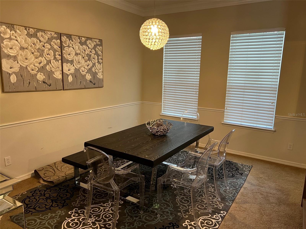
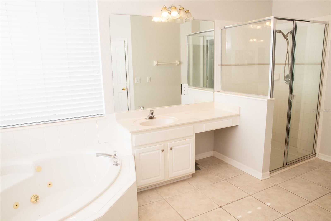
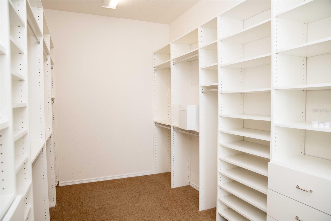
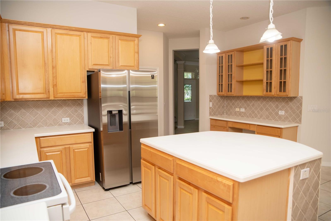
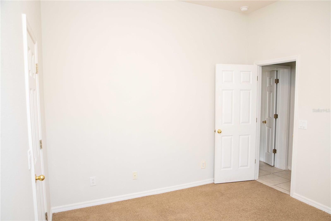
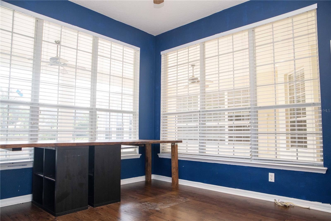
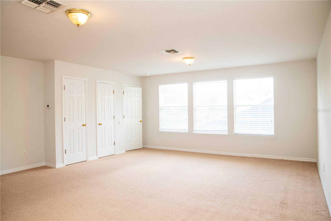
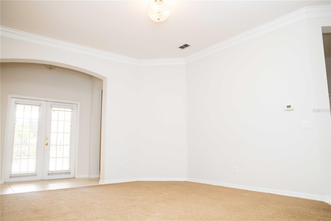
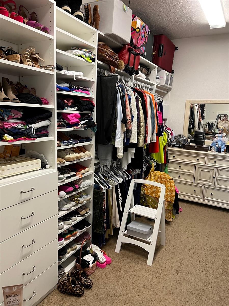
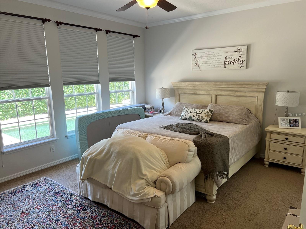
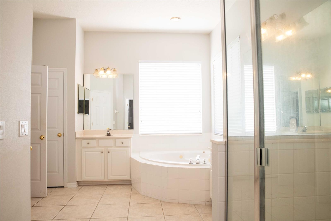
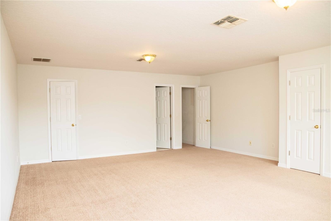
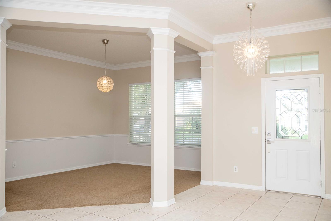

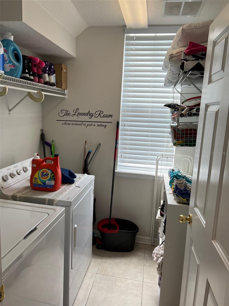
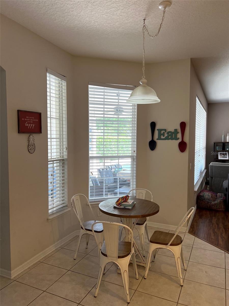
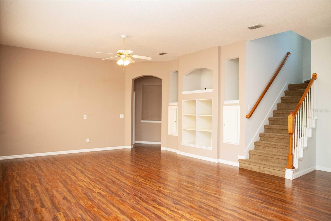
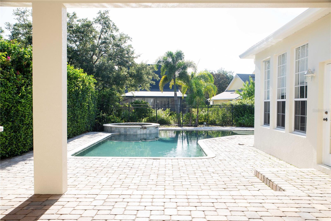
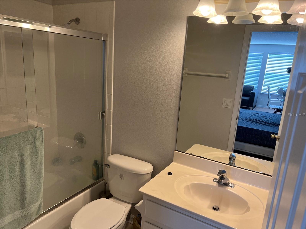

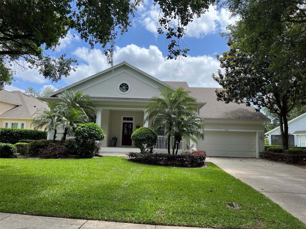
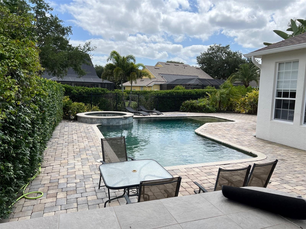
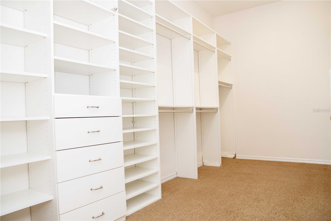
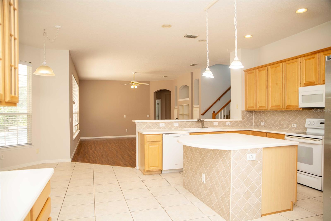
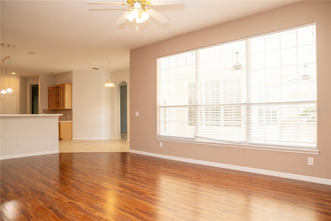
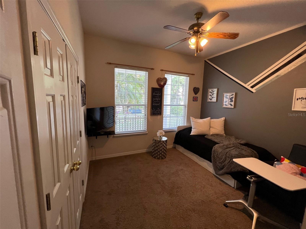
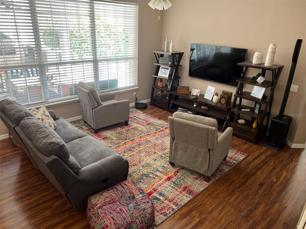
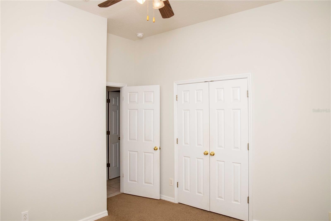

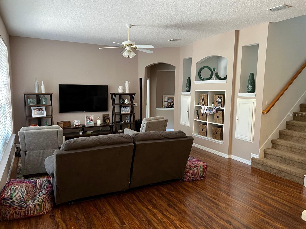
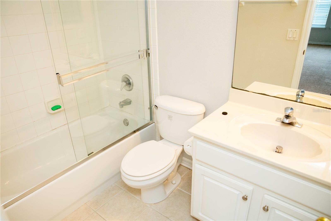
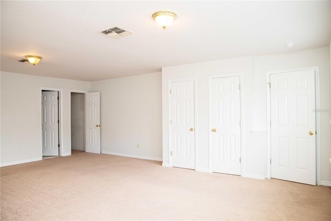
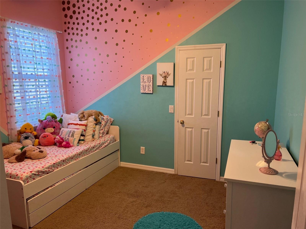

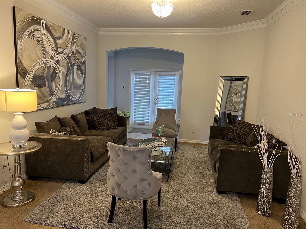
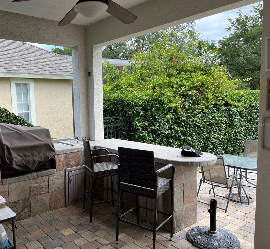
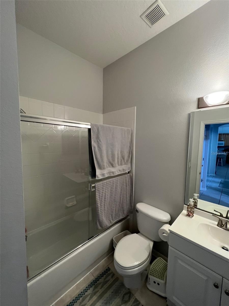
Active
11474 CLAYMONT CIR
$1,125,000
Features:
Property Details
Remarks
Exceptional Opportunity to own a David Weekley Home. Step into this stunning 4-bedroom, 4-bathroom home, featuring a spacious bonus room and a dedicated study. Located in the highly sought-after community of Keene's Pointe, this property offers both comfort and luxury. Upon entering, you’re greeted by a bright and open living/dining room combo, seamlessly flowing into the kitchen and breakfast area, which leads into the inviting family room. The main floor hosts three generously sized bedrooms, including the private Owner’s Retreat for a true sanctuary feel. Come out from the living room to the beautiful lanai, complete with a fully equipped summer kitchen and an expansive pool and spa — perfect for entertaining or relaxing. Upstairs, the huge bonus room awaits, featuring its own private bathroom for added convenience. The home also boasts a tandem 3-car garage for plenty of storage and space.
Financial Considerations
Price:
$1,125,000
HOA Fee:
3480
Tax Amount:
$13276
Price per SqFt:
$339.06
Tax Legal Description:
KEENES POINTE UNIT 1 39/74 LOT 211
Exterior Features
Lot Size:
14221
Lot Features:
In County, Sidewalk, Paved, Private
Waterfront:
No
Parking Spaces:
N/A
Parking:
N/A
Roof:
Shingle
Pool:
Yes
Pool Features:
Deck, Gunite, Heated, In Ground
Interior Features
Bedrooms:
4
Bathrooms:
4
Heating:
Central
Cooling:
Central Air
Appliances:
Dishwasher, Disposal, Dryer, Microwave, Range, Refrigerator, Washer
Furnished:
Yes
Floor:
Carpet, Ceramic Tile
Levels:
Two
Additional Features
Property Sub Type:
Single Family Residence
Style:
N/A
Year Built:
2001
Construction Type:
Block, Stucco
Garage Spaces:
Yes
Covered Spaces:
N/A
Direction Faces:
West
Pets Allowed:
No
Special Condition:
None
Additional Features:
French Doors, Sidewalk
Additional Features 2:
Contact the HOA for details
Map
- Address11474 CLAYMONT CIR
Featured Properties