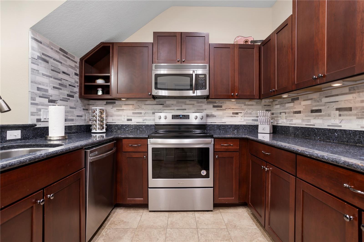
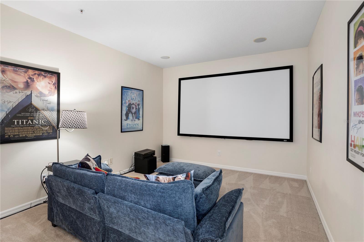
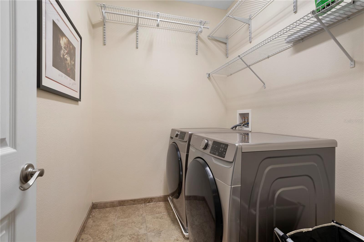
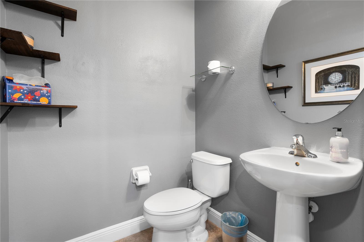
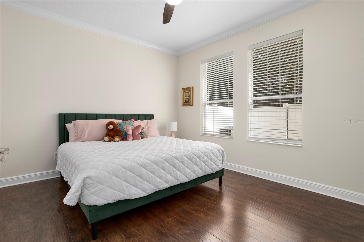
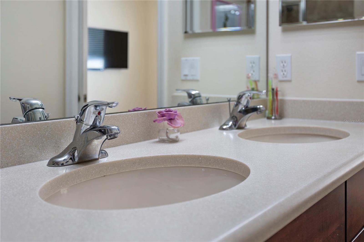
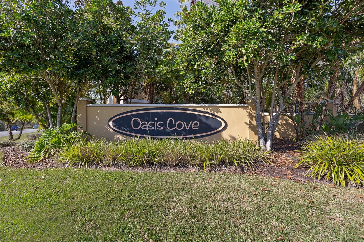
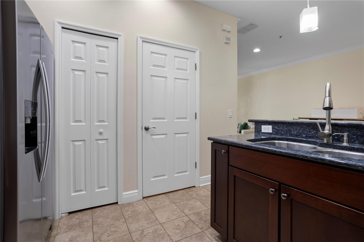
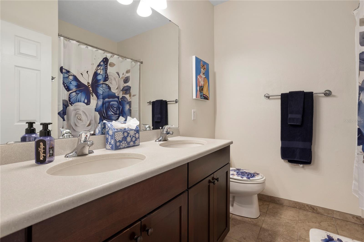
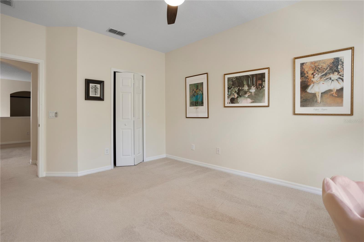
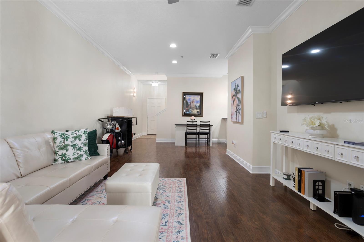
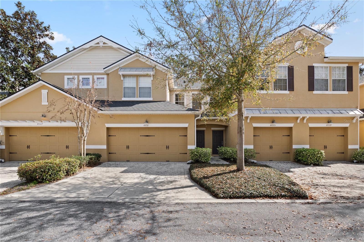
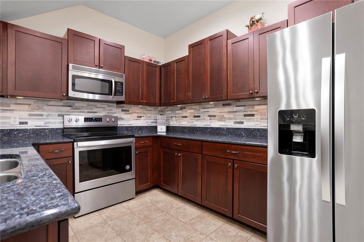
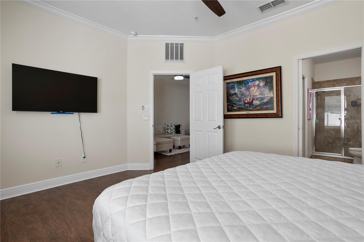
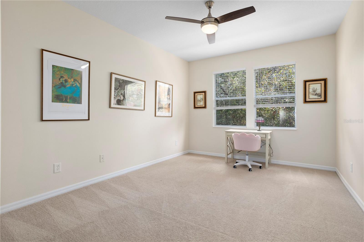
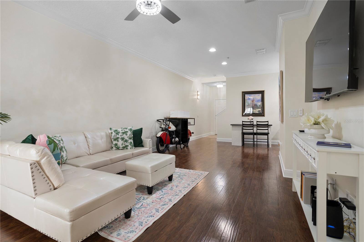
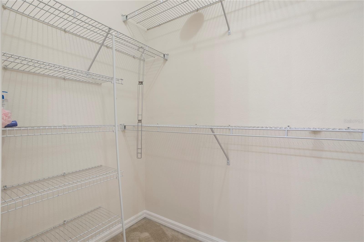
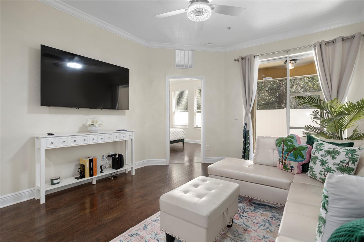
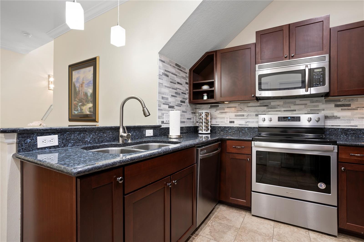
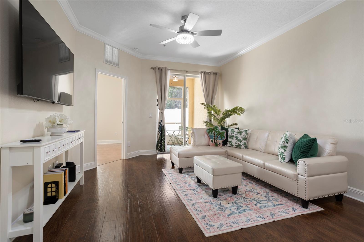
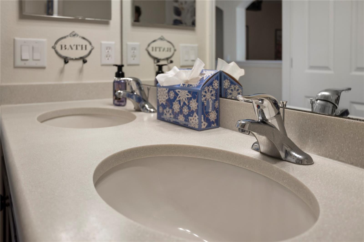
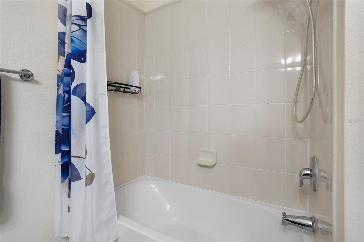
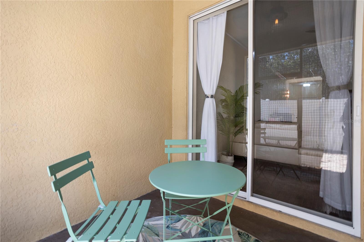
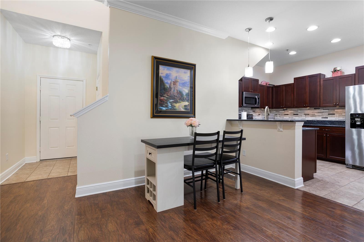
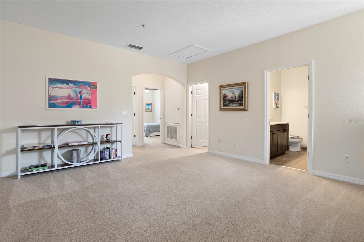
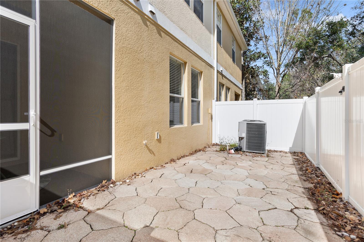
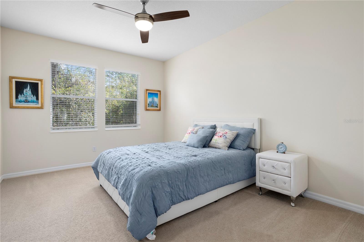
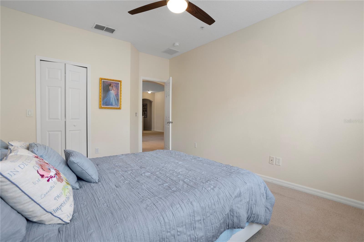
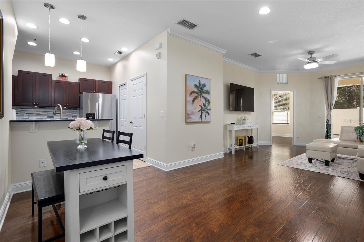
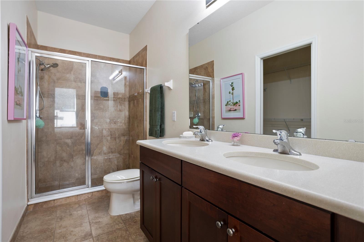
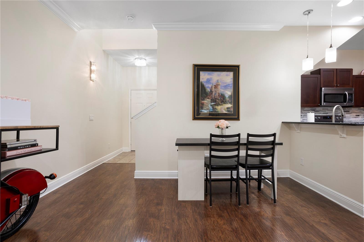
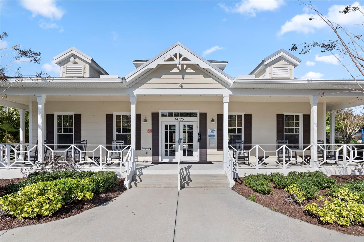
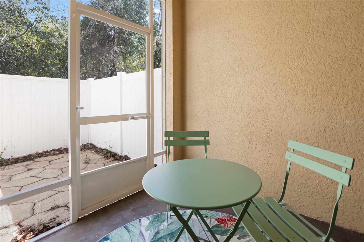
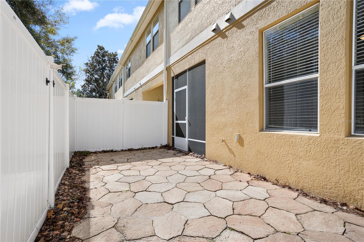
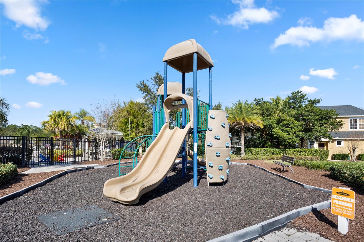
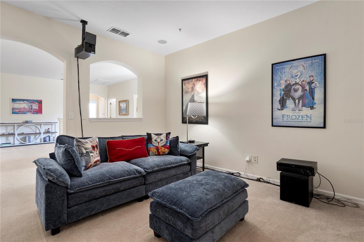
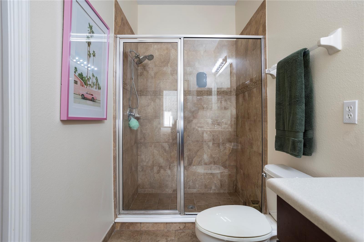
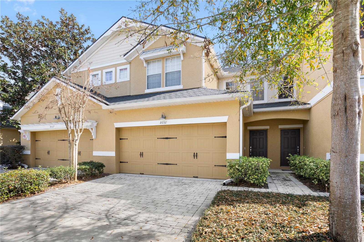
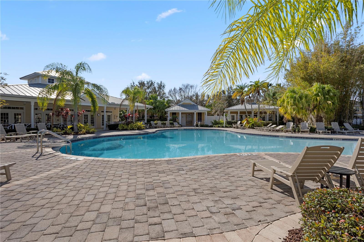
Active
8031 ENCHANTMENT DR #GE
$410,000
Features:
Property Details
Remarks
Welcome to this spacious 3-bedroom, 2.5-bathroom, two-story condo, perfectly situated in one of the most peaceful parts of the neighborhood, backing up to serene greenery for added privacy and tranquility. Inside, you’ll find an oversized loft area upstairs, perfect for relaxing or entertaining, along with a versatile bonus room that can be transformed into a home office, movie theater, or whatever suits your needs. Beautiful light fixtures add a stylish touch throughout the home. The kitchen is a standout, featuring sleek stainless steel appliances and stunning granite countertops. Step outside to your private, fenced-in courtyard with a screened-in patio—an ideal spot to unwind and enjoy the natural surroundings. This home also includes a spacious two-car garage for added convenience. The gated community offers fantastic amenities, including a resort-style pool, playground, and clubhouse, creating the perfect balance of relaxation and recreation. Plus, with Walt Disney World just 5 minutes away and Horizon West nearby for all your shopping and dining needs, you’ll have everything at your fingertips. Offering comfort, style, and a peaceful setting, this condo is a must-see -- don't hesitate to schedule a showing today!
Financial Considerations
Price:
$410,000
HOA Fee:
522
Tax Amount:
$5043.5
Price per SqFt:
$224.53
Tax Legal Description:
OASIS COVE 1 AT LAKESIDE VILLAGE CONDOMINIUM PHASE 1 9461/0027 UNIT 1102 BLDG 11
Exterior Features
Lot Size:
1217
Lot Features:
In County, Sidewalk, Paved
Waterfront:
No
Parking Spaces:
N/A
Parking:
Driveway, Garage Door Opener
Roof:
Shingle
Pool:
No
Pool Features:
N/A
Interior Features
Bedrooms:
3
Bathrooms:
3
Heating:
Central, Electric
Cooling:
Central Air
Appliances:
Dishwasher, Disposal, Microwave, Range, Refrigerator
Furnished:
Yes
Floor:
Bamboo, Tile
Levels:
Two
Additional Features
Property Sub Type:
Condominium
Style:
N/A
Year Built:
2007
Construction Type:
Block, Stucco
Garage Spaces:
Yes
Covered Spaces:
N/A
Direction Faces:
Northwest
Pets Allowed:
No
Special Condition:
None
Additional Features:
Courtyard, Rain Gutters, Sidewalk, Sliding Doors
Additional Features 2:
Buyer to verify all lease restrictions with HOA
Map
- Address8031 ENCHANTMENT DR #GE
Featured Properties