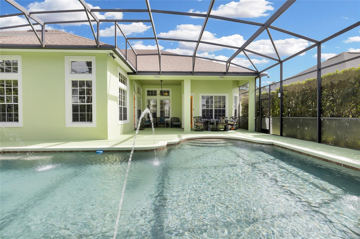
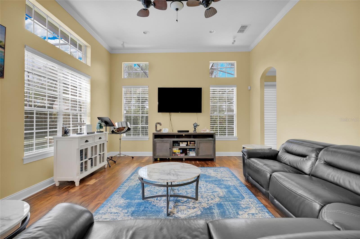
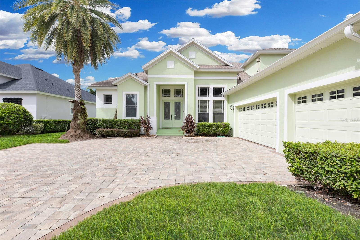
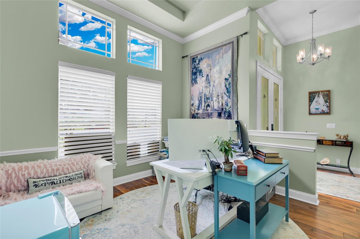
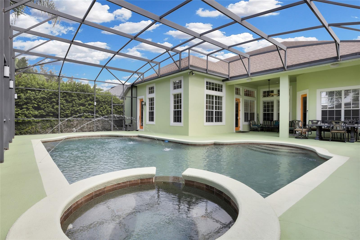
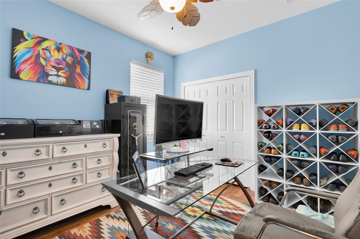
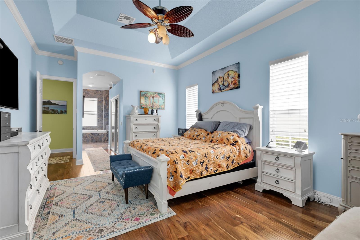
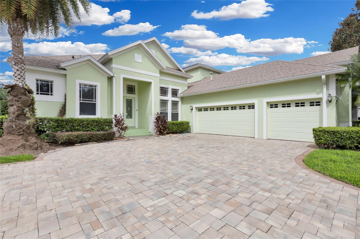
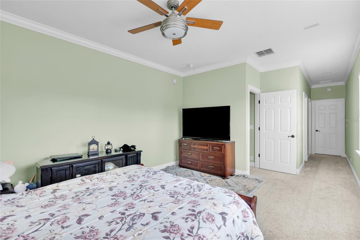
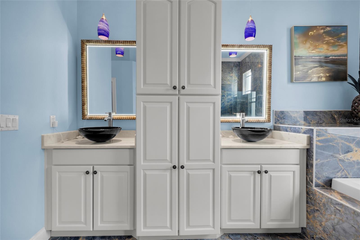
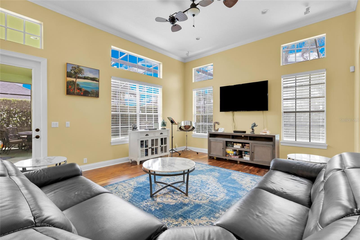
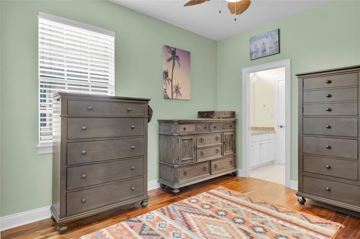
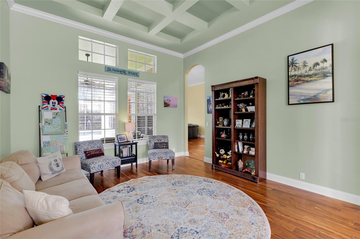
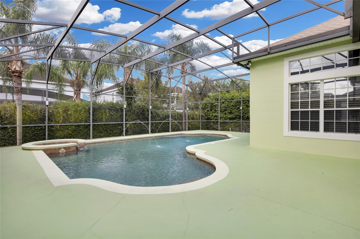
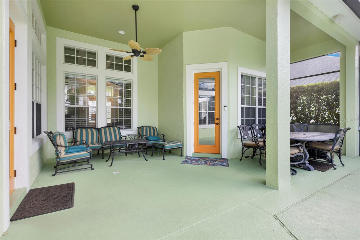
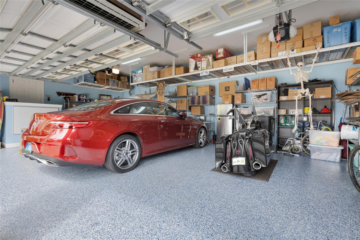
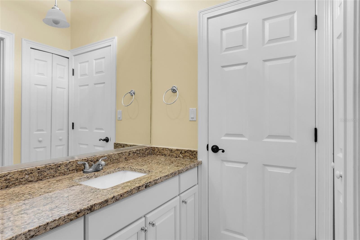
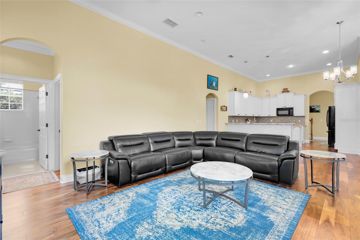
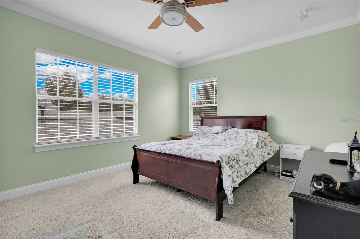
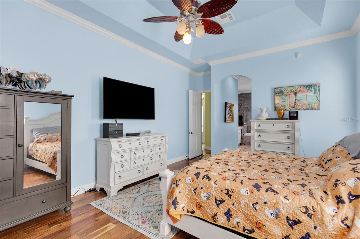
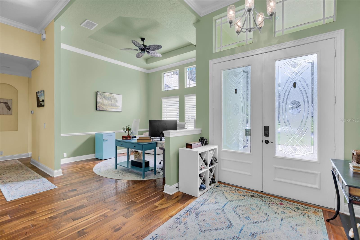
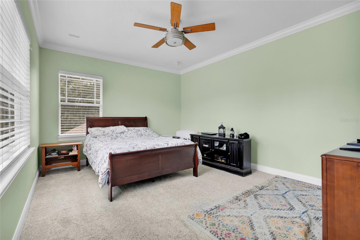
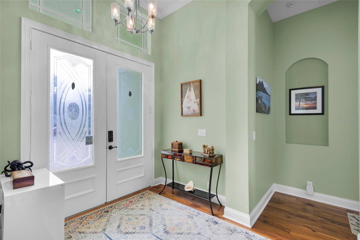
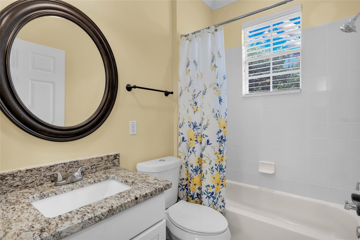
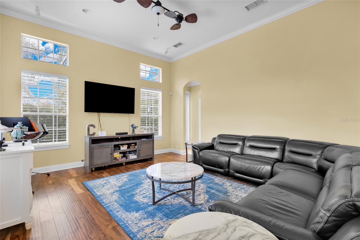
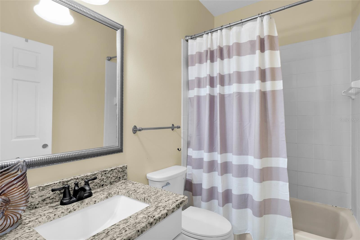
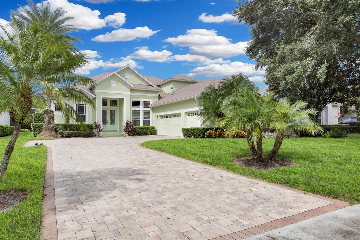
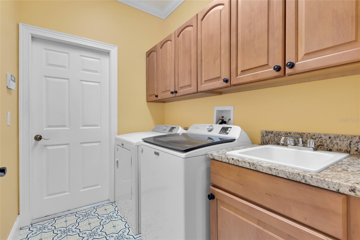
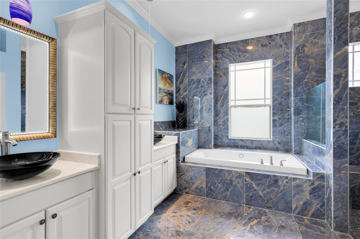
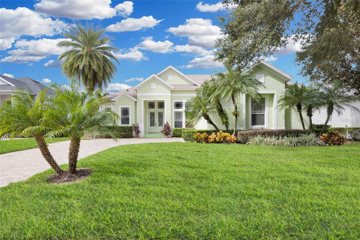
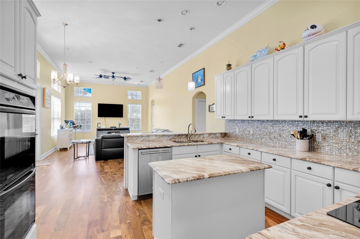
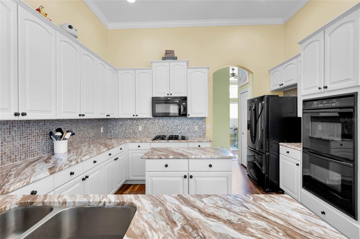
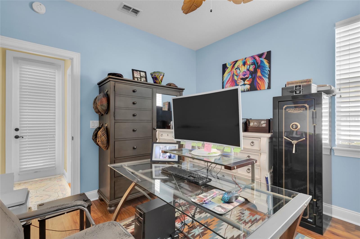
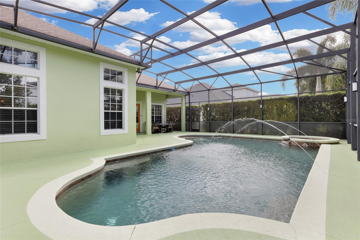
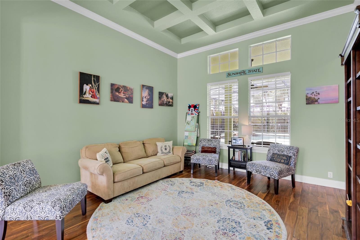
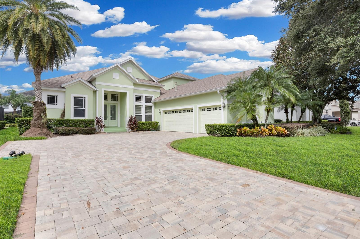
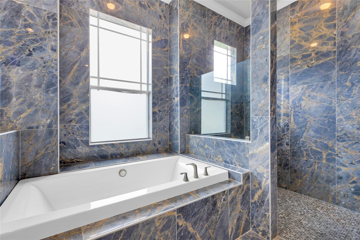
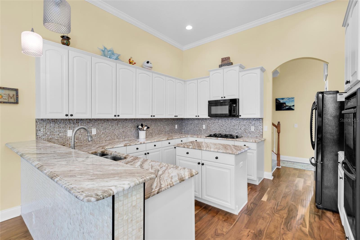
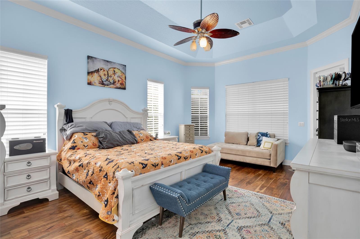
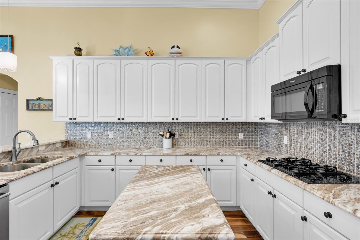
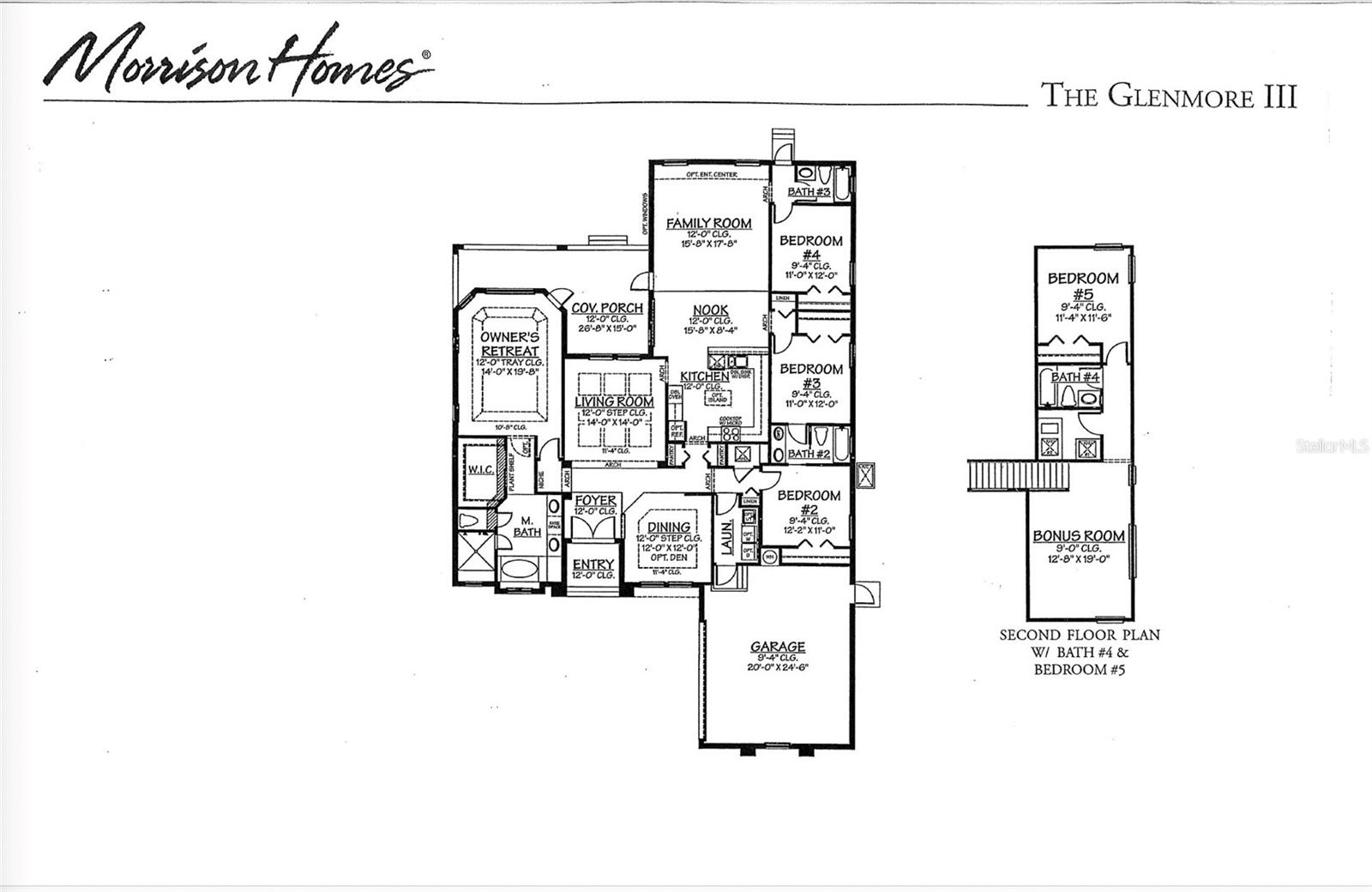
Active
11602 CLAYMONT CIR
$1,159,000
Features:
Property Details
Remarks
Keene's Pointe - Gated/24-hour attended community centered around The Golden Bear Club, an 18-hole golf course designed by Jack Nicklaus featuring golf, tennis, fitness, swimming and dining. This sought after Glenmore model offers 5 bedrooms, 4 baths, formal living and dining rooms, spacious kitchen and family room and upstairs bonus area with 5th bedroom and bath. The first floor features beautiful rustic hardwood flooring throughout, and a split bedroom floor plan. The owner's suite is privately situated on one side of the house and offers an updated bath with large shower, soaker tub and dual vanities with storage, as well as a walk-in closet. The other three bedrooms downstairs are located on the opposite side of the home, two with shared bath and the fourth with separate bath that doubles as the pool bath. The kitchen has been updated and is open to the spacious family room and offers 42" cabinets, breakfast bar, island, and lots of storage. The upstairs has a large bonus room, full bath and fifth bedroom - perfect for guests. Off the family room is the oversized swimming pool and spa with pebbletec finish, new Aqua Cal heater and screen enclosure, and large lanai - perfect for entertaining. The back yard has a fenced area with turf, perfect for pets. The roof was replaced in 2023 and new water heater in 2024. There is also an oversized 3-car garage with extensive overhead storage, epoxy flooring and paved driveway. There are many other great features in this home just waiting for you to see. Call for your private viewing today.
Financial Considerations
Price:
$1,159,000
HOA Fee:
3320
Tax Amount:
$13494
Price per SqFt:
$366.89
Tax Legal Description:
KEENES POINTE UT 4 (SEC 31) 48/82 LOT 682
Exterior Features
Lot Size:
11600
Lot Features:
Sidewalk
Waterfront:
No
Parking Spaces:
N/A
Parking:
Driveway, Garage Door Opener, Garage Faces Side
Roof:
Shingle
Pool:
Yes
Pool Features:
Gunite, Heated, In Ground, Screen Enclosure
Interior Features
Bedrooms:
5
Bathrooms:
4
Heating:
Central, Exhaust Fan, Heat Pump, Natural Gas
Cooling:
Central Air
Appliances:
Built-In Oven, Cooktop, Dishwasher, Disposal, Exhaust Fan, Gas Water Heater, Microwave, Refrigerator
Furnished:
Yes
Floor:
Carpet, Tile, Wood
Levels:
Two
Additional Features
Property Sub Type:
Single Family Residence
Style:
N/A
Year Built:
2003
Construction Type:
Block, Stucco
Garage Spaces:
Yes
Covered Spaces:
N/A
Direction Faces:
East
Pets Allowed:
Yes
Special Condition:
None
Additional Features:
Dog Run, French Doors, Irrigation System, Rain Gutters, Sidewalk
Additional Features 2:
Refer to HOA docs at keenespointehoa.com.
Map
- Address11602 CLAYMONT CIR
Featured Properties