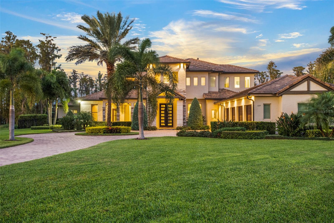
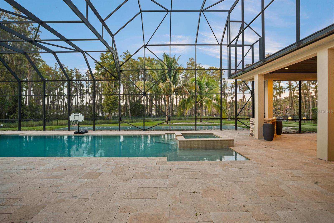
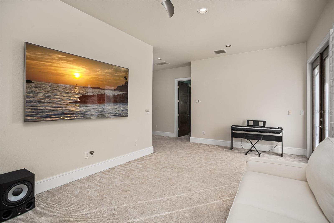
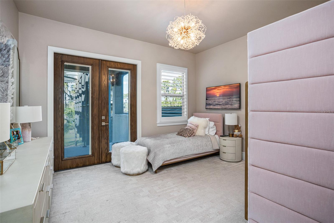
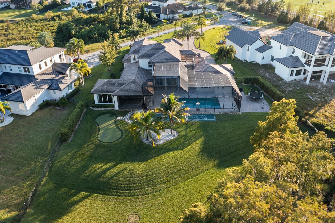
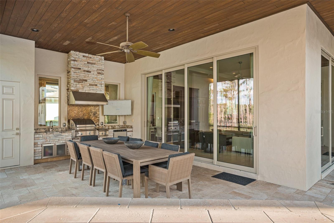
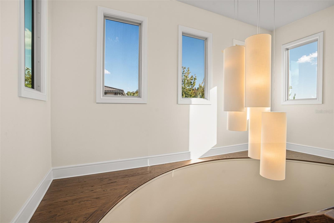
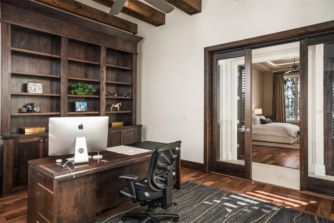
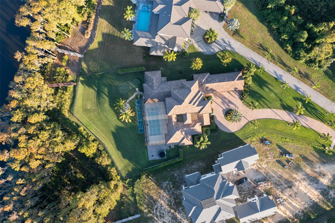
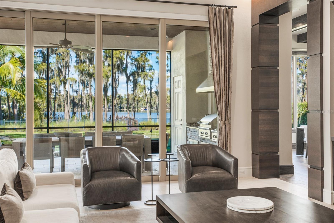
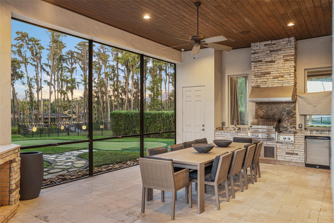
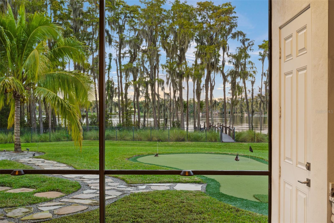
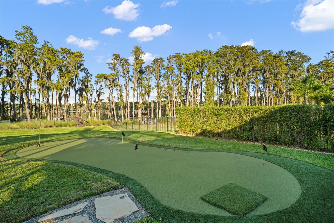
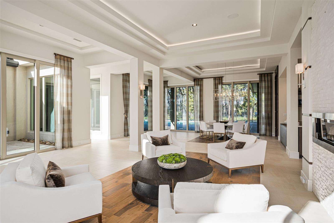
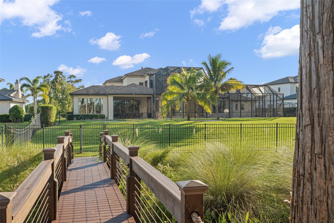
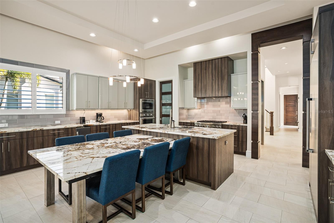
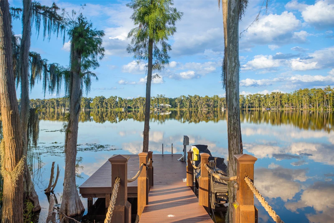
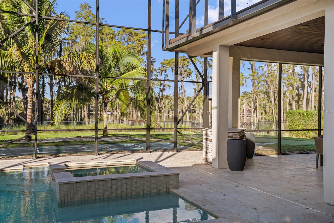
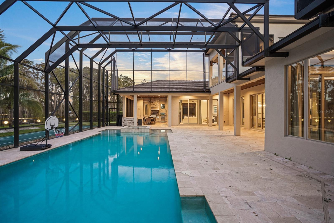
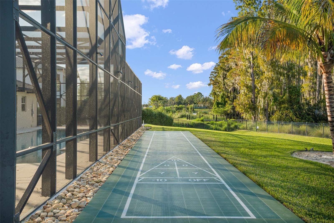
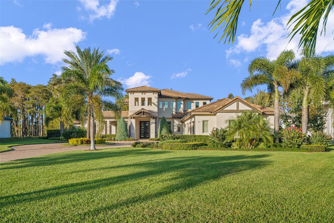
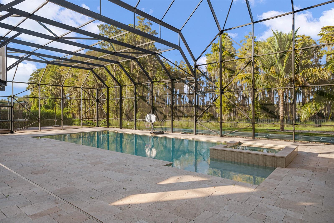
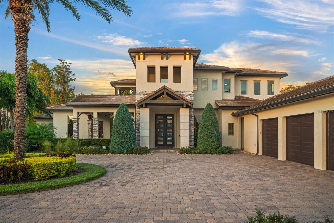
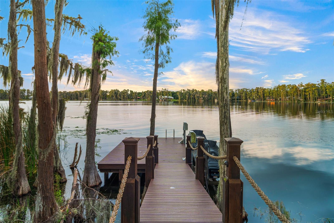
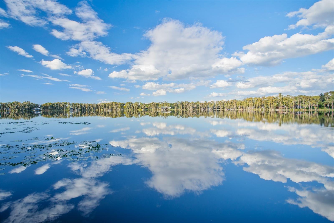
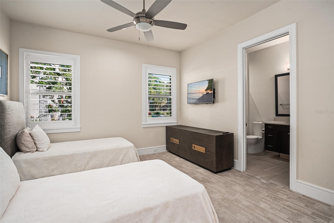
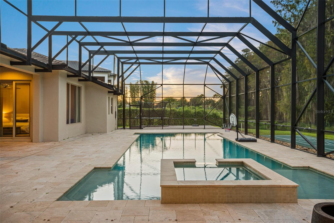
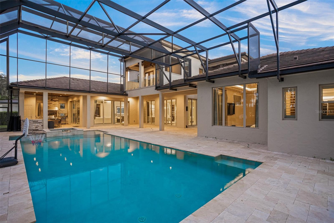
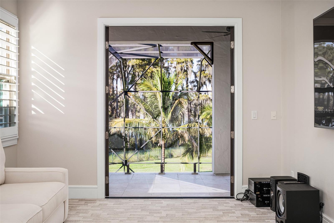
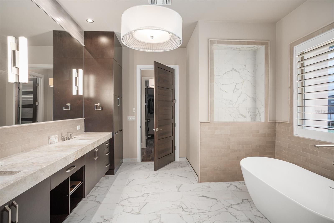
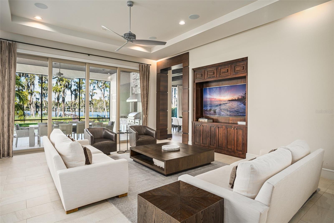
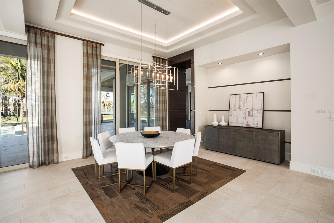
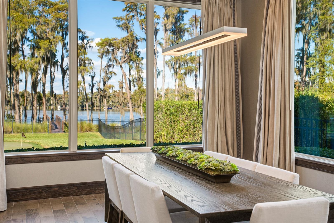
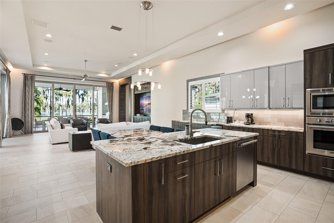
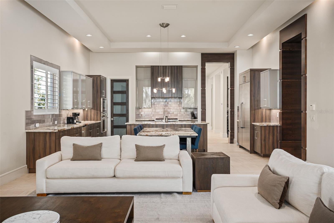
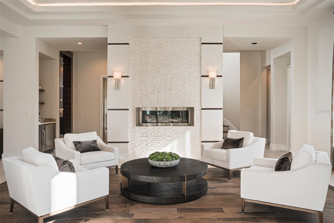
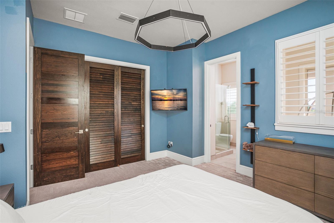
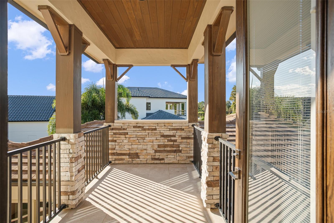
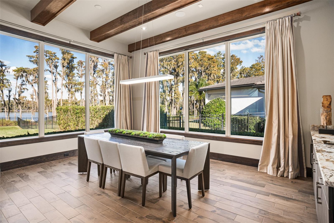
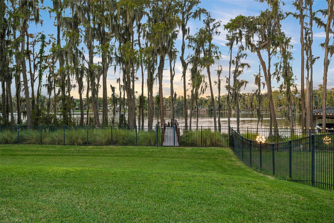
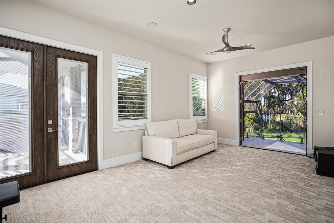
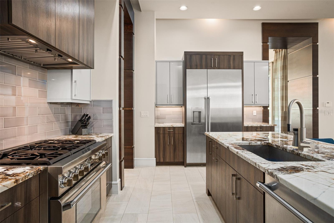
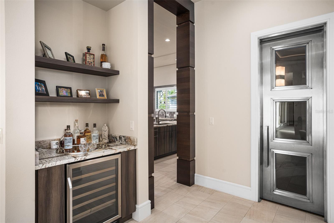
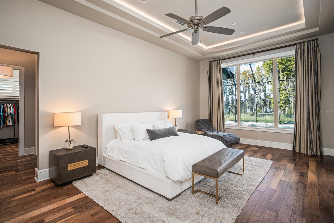
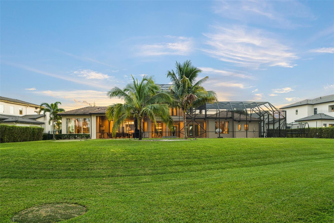
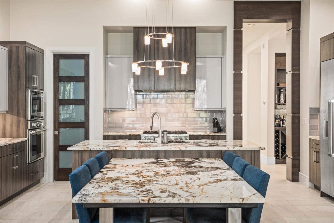
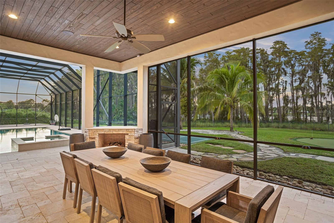
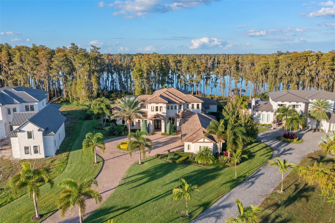
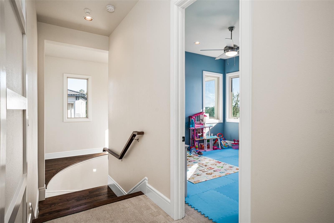
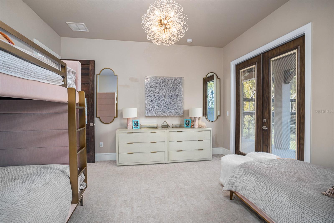
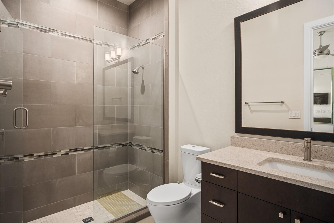
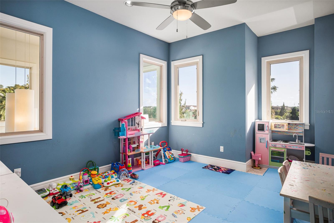
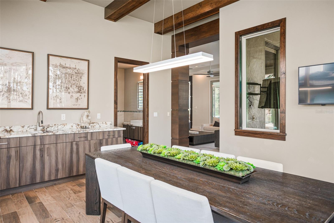
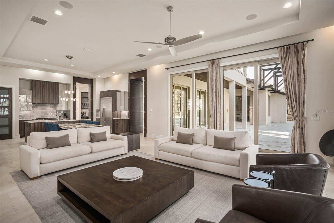
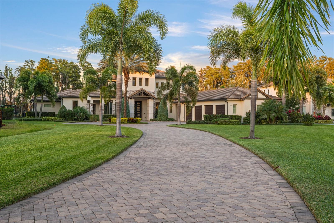
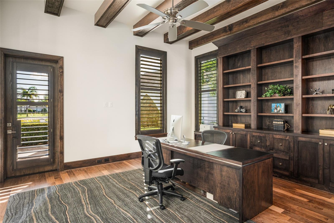
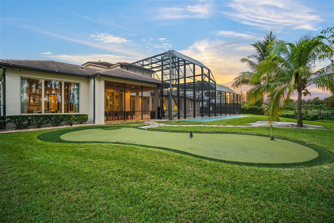
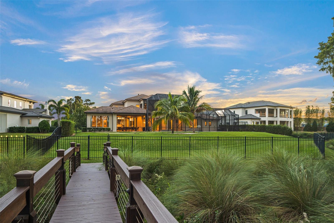
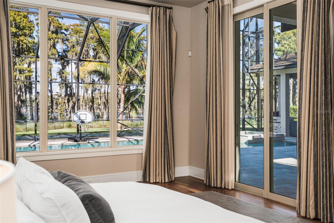
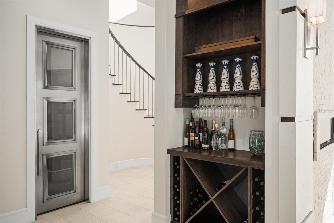
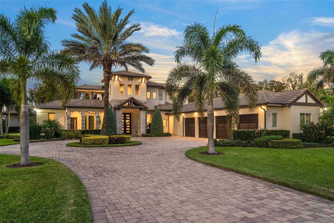
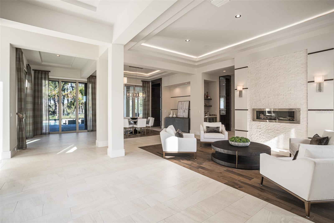
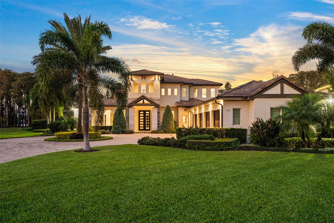
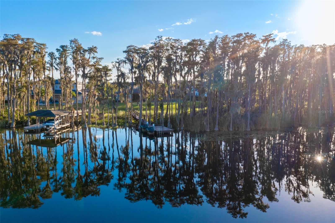
Active
6109 ORTA CT
$4,600,000
Features:
Property Details
Remarks
Within the gates of the beautiful Waterstone community sits this expansive lakefront estate, spanning 5,895 square feet, boasting a fusion of modern elegance and sophistication. As you arrive, you’ll step into a seamlessly designed floor plan that includes 5 bedrooms, 5 bathrooms, and 2 half bathrooms, with the primary suite conveniently located downstairs. At the heart of this home, you’ll find the expansive gourmet kitchen complete with top-tier Thermador appliances and granite countertops, creating a perfect blend of functionality and luxury. Conveniently adjacent to the open kitchen sits the grand family room, making it an inviting gathering space. With high ceilings and modern clean finishes, every detail of this home exudes sophistication. While the wine room provides the perfect space to showcase your collection and entertain guests, the dedicated office suite is a haven for productivity, offering a private retreat within the comfort of your home. Indulge in outdoor living with an expansive pool, hot tub, and an outdoor kitchen complete with a fireplace. Situated on a sprawling 2.16-acre cul-de-sac lot, this residence is graced with breathtaking views of the skiable Lake Cypress, and has a private dock set up to accommodate jet-skis.
Financial Considerations
Price:
$4,600,000
HOA Fee:
4800
Tax Amount:
$58598.37
Price per SqFt:
$780.32
Tax Legal Description:
WATERSTONE 74/131 LOT 27
Exterior Features
Lot Size:
94288
Lot Features:
FloodZone, Landscaped, Sidewalk, Sloped, Paved
Waterfront:
Yes
Parking Spaces:
N/A
Parking:
Circular Driveway, Driveway, Garage Door Opener, Oversized
Roof:
Slate, Tile
Pool:
Yes
Pool Features:
In Ground, Screen Enclosure
Interior Features
Bedrooms:
5
Bathrooms:
7
Heating:
Central, Electric, Zoned
Cooling:
Central Air, Zoned
Appliances:
Bar Fridge, Built-In Oven, Dishwasher, Disposal, Dryer, Freezer, Ice Maker, Microwave, Refrigerator, Washer, Wine Refrigerator
Furnished:
Yes
Floor:
Carpet, Tile, Travertine, Wood
Levels:
Two
Additional Features
Property Sub Type:
Single Family Residence
Style:
N/A
Year Built:
2016
Construction Type:
Block, Stucco
Garage Spaces:
Yes
Covered Spaces:
N/A
Direction Faces:
South
Pets Allowed:
Yes
Special Condition:
None
Additional Features:
Balcony, Dog Run, Lighting, Outdoor Grill, Outdoor Kitchen, Rain Gutters, Sidewalk, Sliding Doors
Additional Features 2:
N/A
Map
- Address6109 ORTA CT
Featured Properties