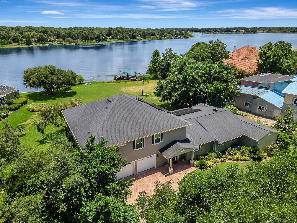
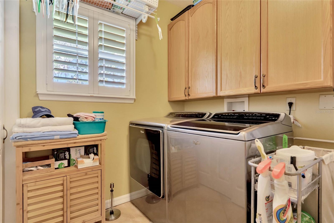
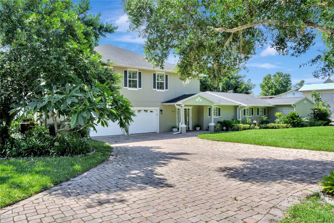
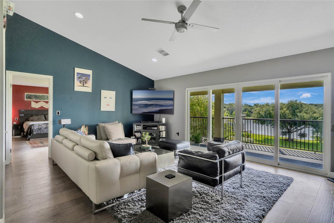
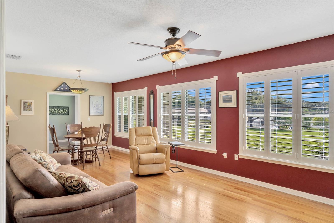
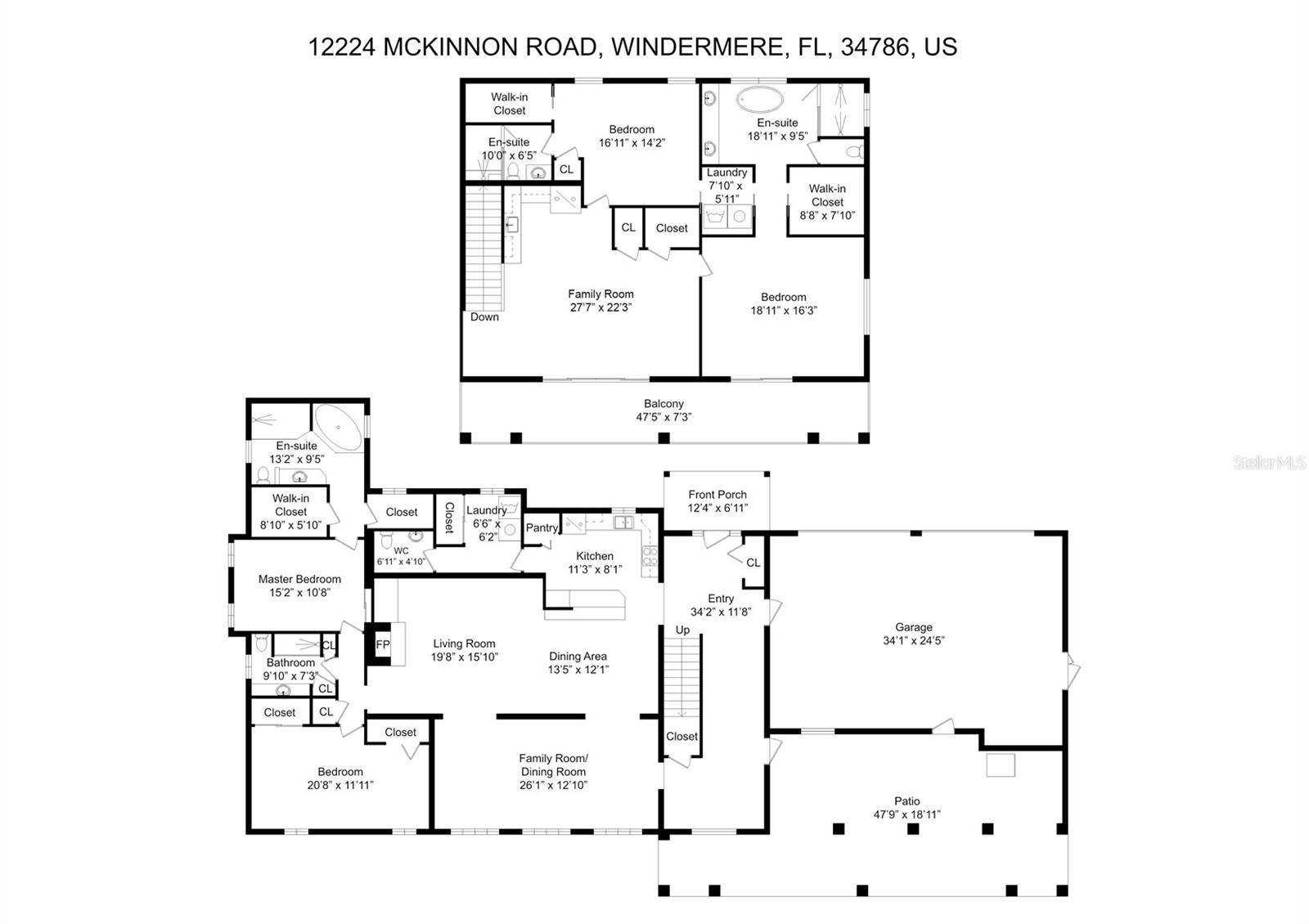
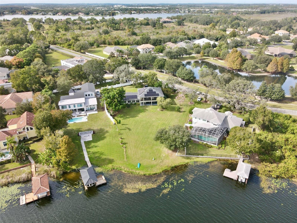
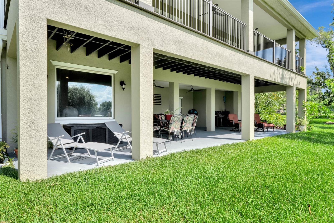
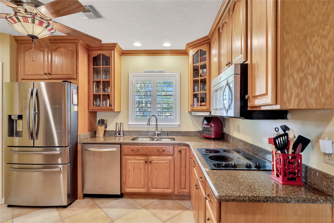
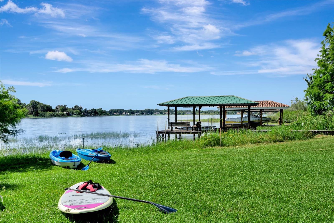
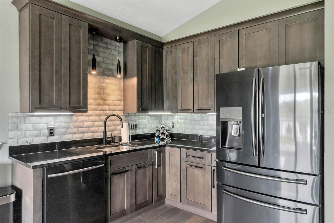
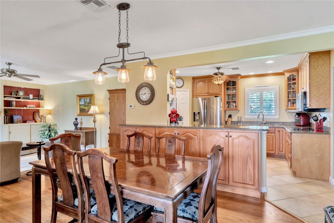
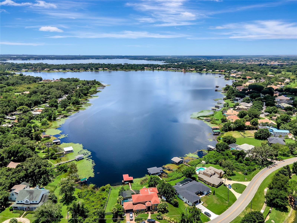
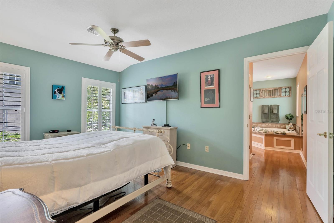
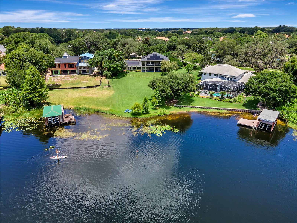
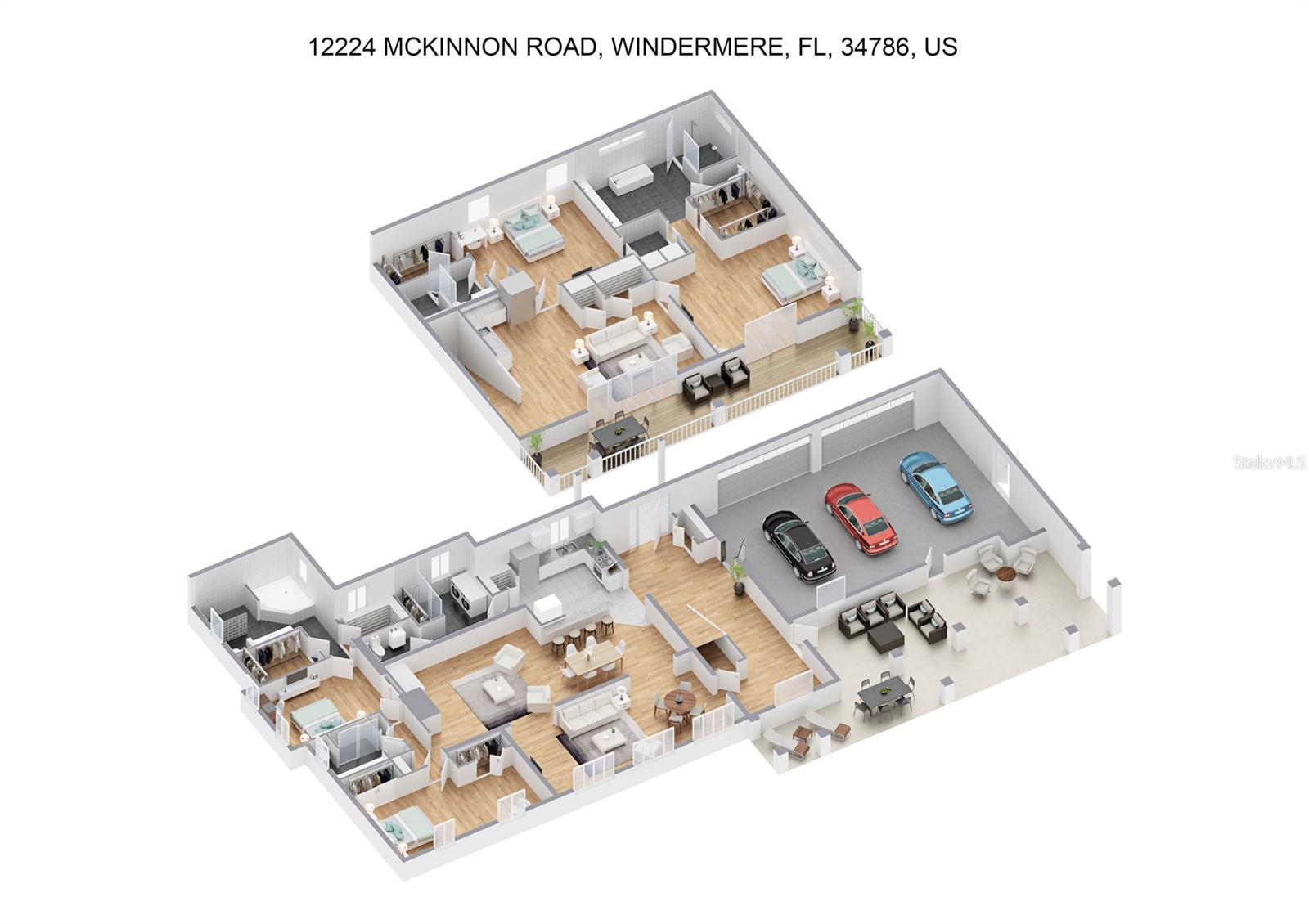
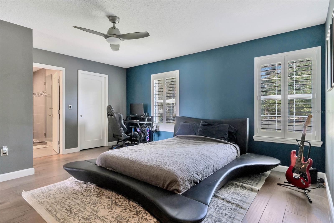
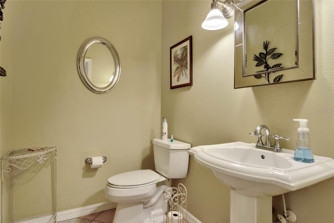
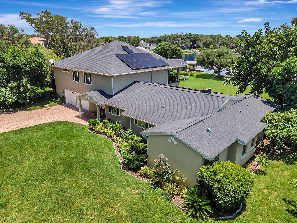
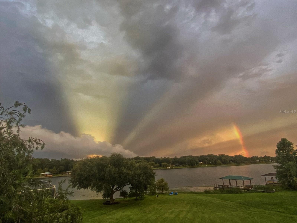
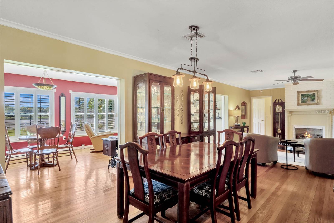
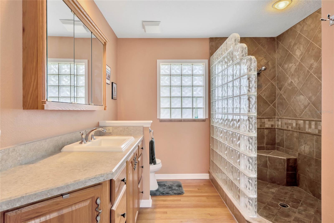
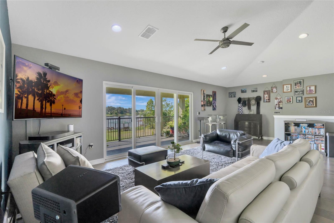
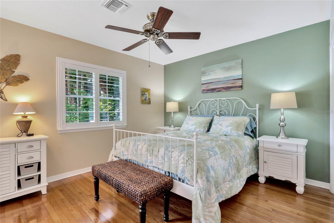
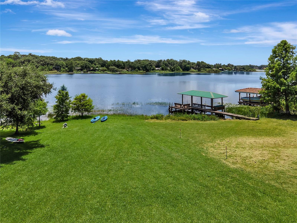
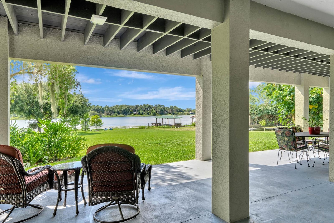
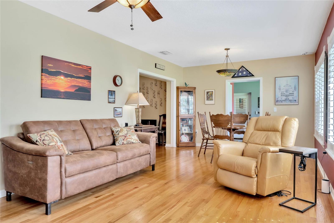
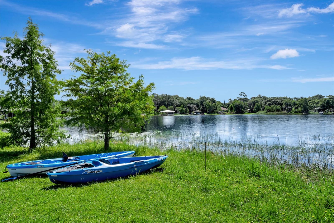
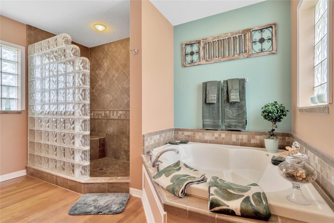
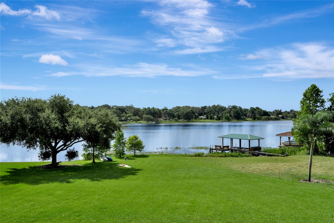
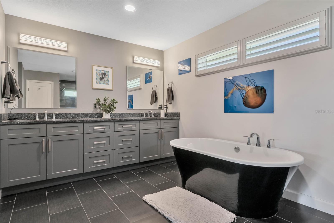
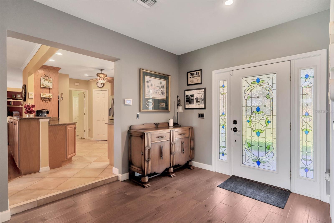
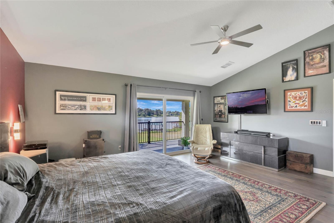
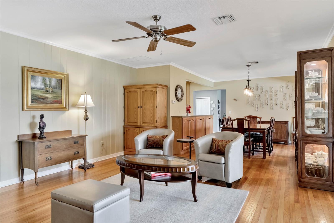
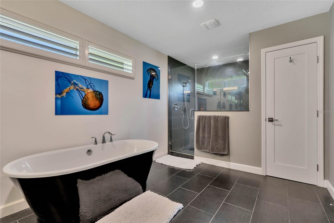
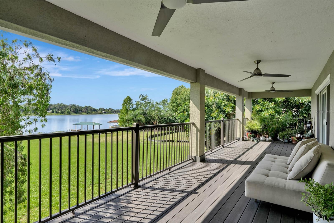
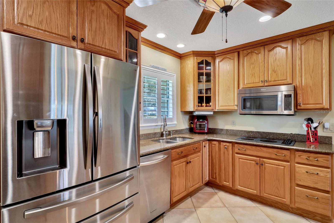
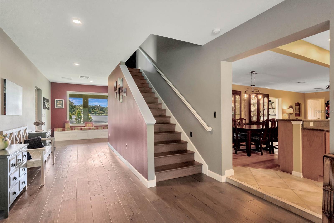
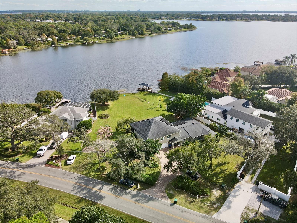
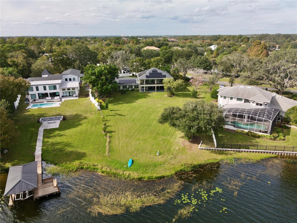
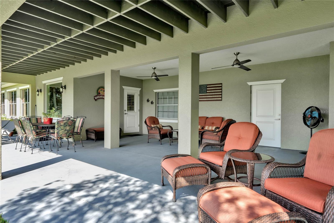
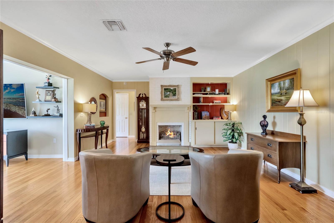
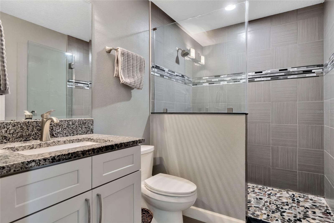
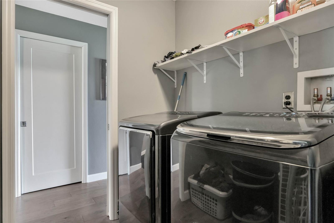
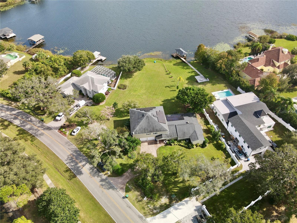
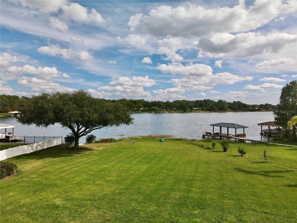
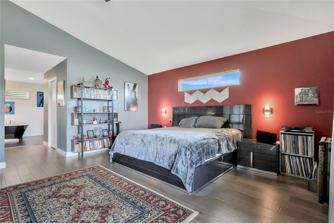
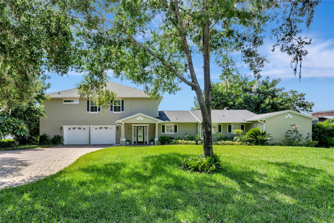
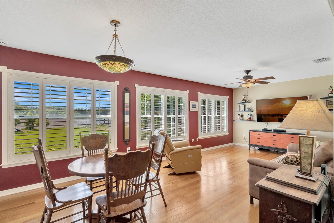
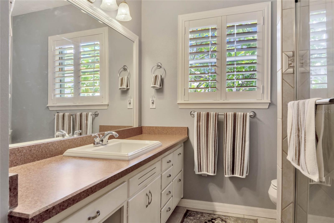
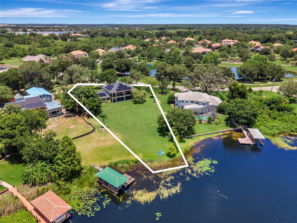
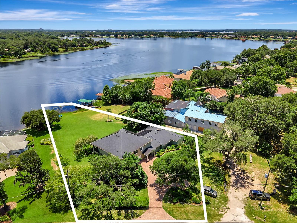
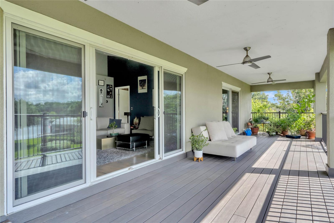
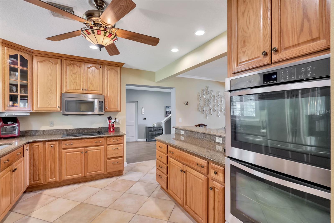
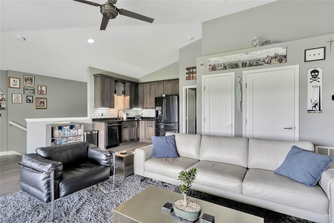
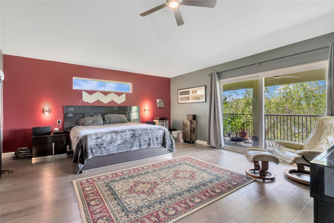
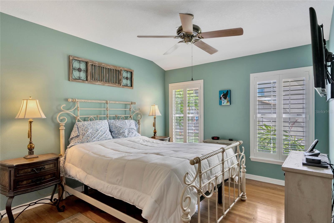
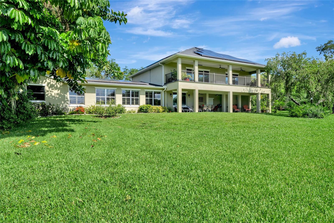
Active
12224 MCKINNON RD
$1,749,000
Features:
Property Details
Remarks
One acre of Windermere lakefront living, with no HOA! This home is situated on Lake Crescent, which is crystal clear and the largest private lake in Windermere. When the Butler Chain is chaotic, as it is on every holiday and summer weekend, your family and friends will enjoy the calm and beauty, and safety, of Lake Crescent. Join your neighbors on the lake in boating, canoeing, kayaking, paddle boarding, skiing, wakeboarding, swimming, and fishing, or just enjoy the never ending gorgeous views. Lake Crescent is truly the private gem of Windermere. This home is currently configured for multi-generational living. Downstairs there is a master bedroom with en-suite master bathroom, along with large guest bedroom and hallway full bathroom. This together with classically appointed living room, dining room, Florida room, and open kitchen. Upstairs there is another master bedroom with en-suite master bathroom, along with a second bedroom and en-suite bathroom. The upstairs addition was completed in 2017 with a very modern attention to detail, including large family room and full kitchenette. You will find laundry rooms on both floors, plus additional half bath downstairs. Both floors open to spectacular lake views. Upstairs has an expansive covered balcony while downstairs has an even larger covered patio. Following a long pavered driveway, this home has a two car garage with loads of extra space and an extra work room. Windermere has highly rated schools and easy access to all Central Florida has to offer. Roof and A/C new in 2017.
Financial Considerations
Price:
$1,749,000
HOA Fee:
N/A
Tax Amount:
$5640.42
Price per SqFt:
$463.07
Tax Legal Description:
ERROR IN SURVEY - DOC 20210140994 - ERROR IN LEGAL - COMM AT PT N89-29-21W 109.74 FT FROM NW COR LOT 68 BUTLER BAY ? UNIT THREE 18/4 TH S89-29-21E 636.71 FT THN2-36-46W 206.19 FT TH N72-52-46E 45.4 FT TO POB TH N72-52-46E 123.82 FT TH S55-27-19E 445. 27 FT TH N74-34-59W 310.54 FTTH N89-28-47W 80.37 FT TH N76-42-29W 103.09 FT TH N2-38-17W 109.17 TO POB
Exterior Features
Lot Size:
44431
Lot Features:
N/A
Waterfront:
Yes
Parking Spaces:
N/A
Parking:
N/A
Roof:
Shingle
Pool:
No
Pool Features:
N/A
Interior Features
Bedrooms:
4
Bathrooms:
5
Heating:
Electric
Cooling:
Central Air
Appliances:
Built-In Oven, Cooktop, Dishwasher, Disposal, Dryer, Electric Water Heater, Exhaust Fan, Microwave, Refrigerator, Washer
Furnished:
No
Floor:
Wood
Levels:
Two
Additional Features
Property Sub Type:
Single Family Residence
Style:
N/A
Year Built:
1953
Construction Type:
Block, Stucco
Garage Spaces:
Yes
Covered Spaces:
N/A
Direction Faces:
Northwest
Pets Allowed:
No
Special Condition:
None
Additional Features:
Balcony, Irrigation System, Lighting, Private Mailbox, Rain Gutters, Sidewalk, Sliding Doors
Additional Features 2:
N/A
Map
- Address12224 MCKINNON RD
Featured Properties