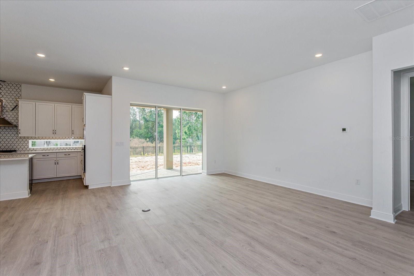
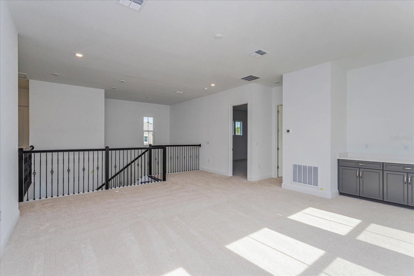
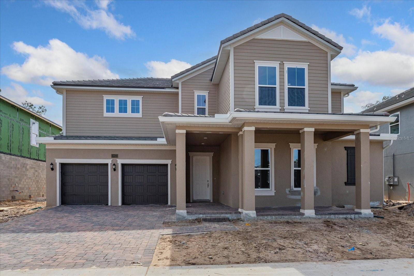
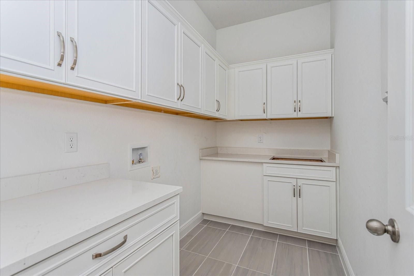
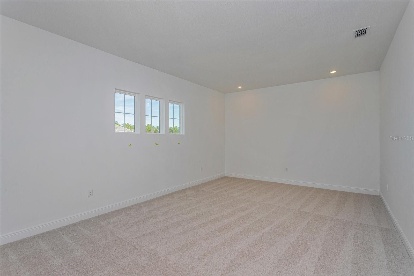
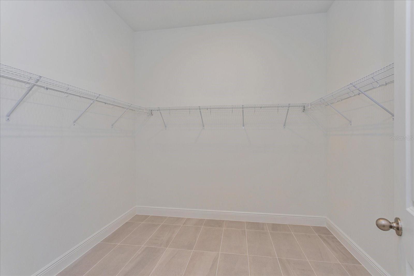
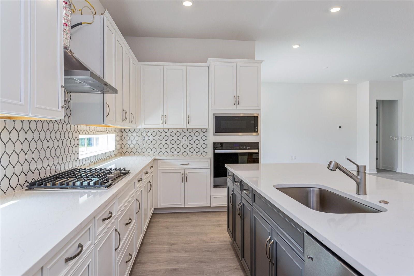
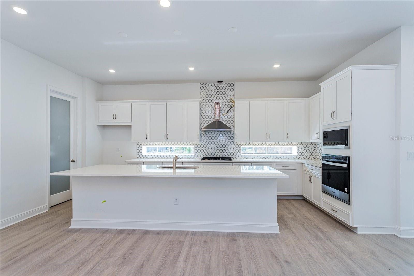
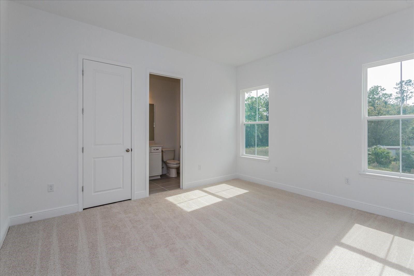
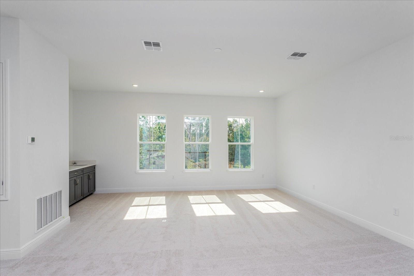
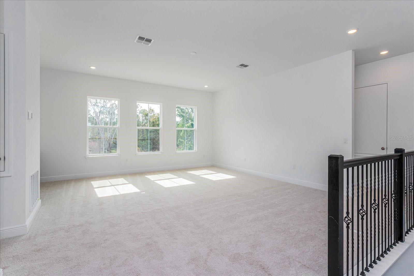
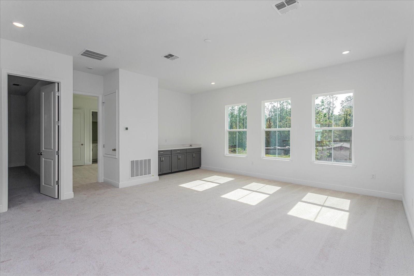
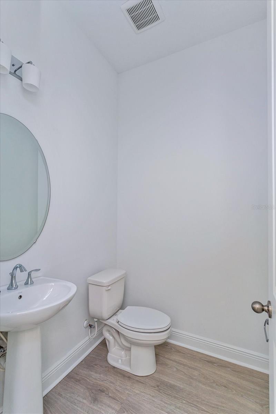
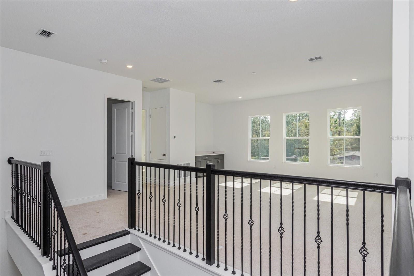
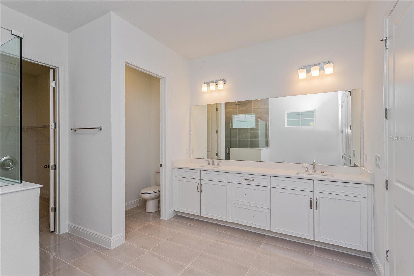
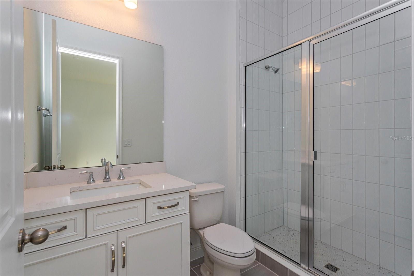
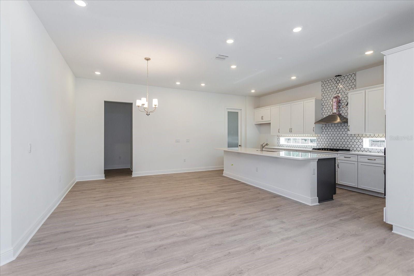
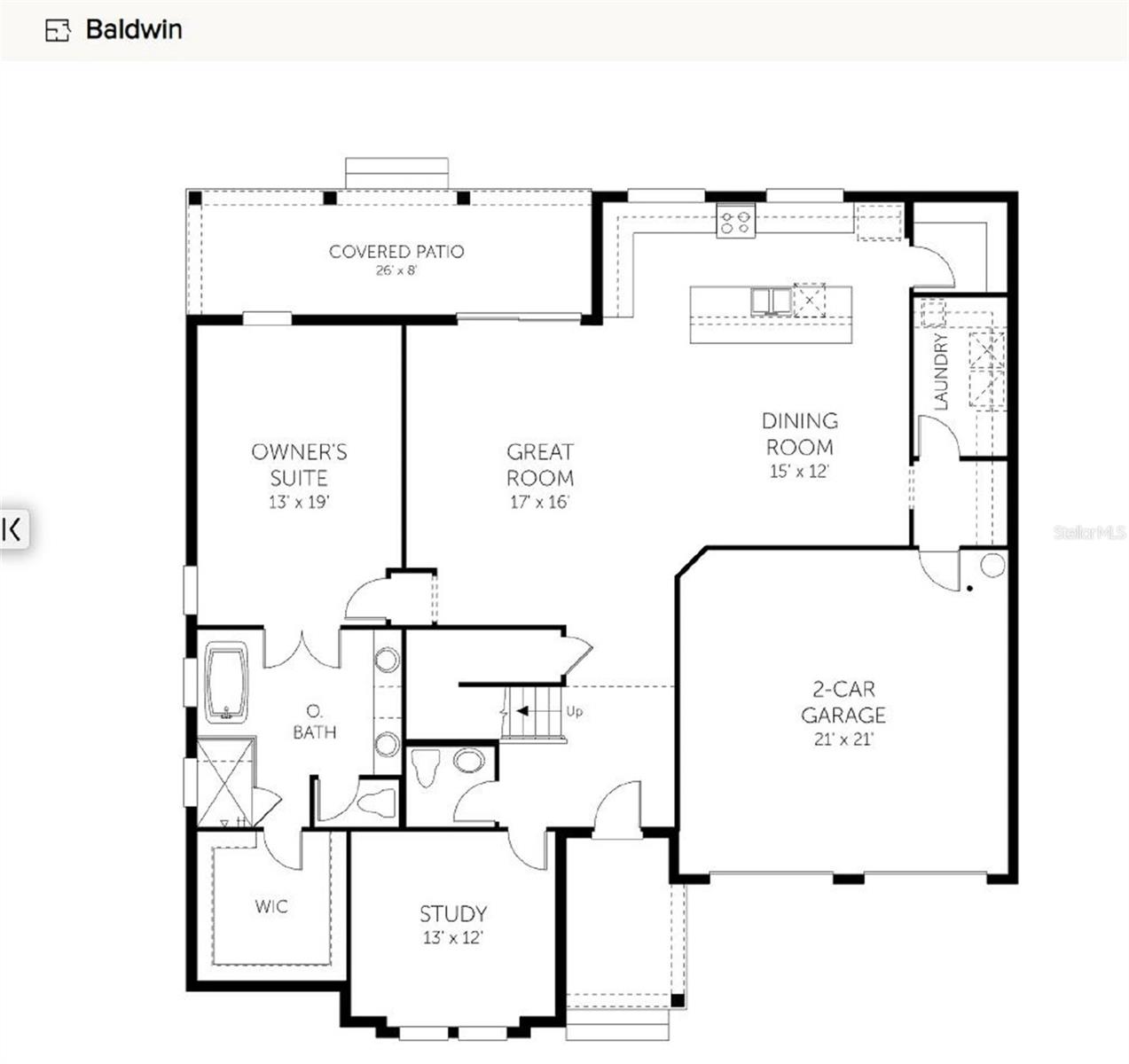
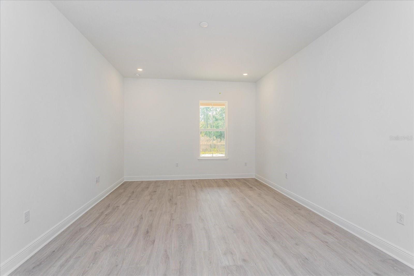
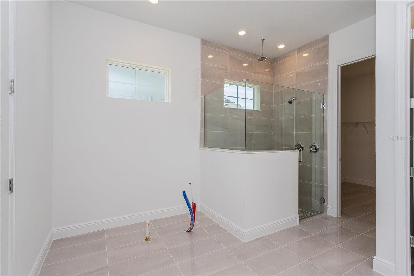
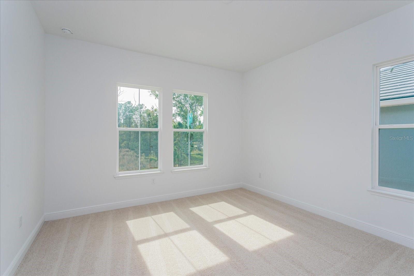
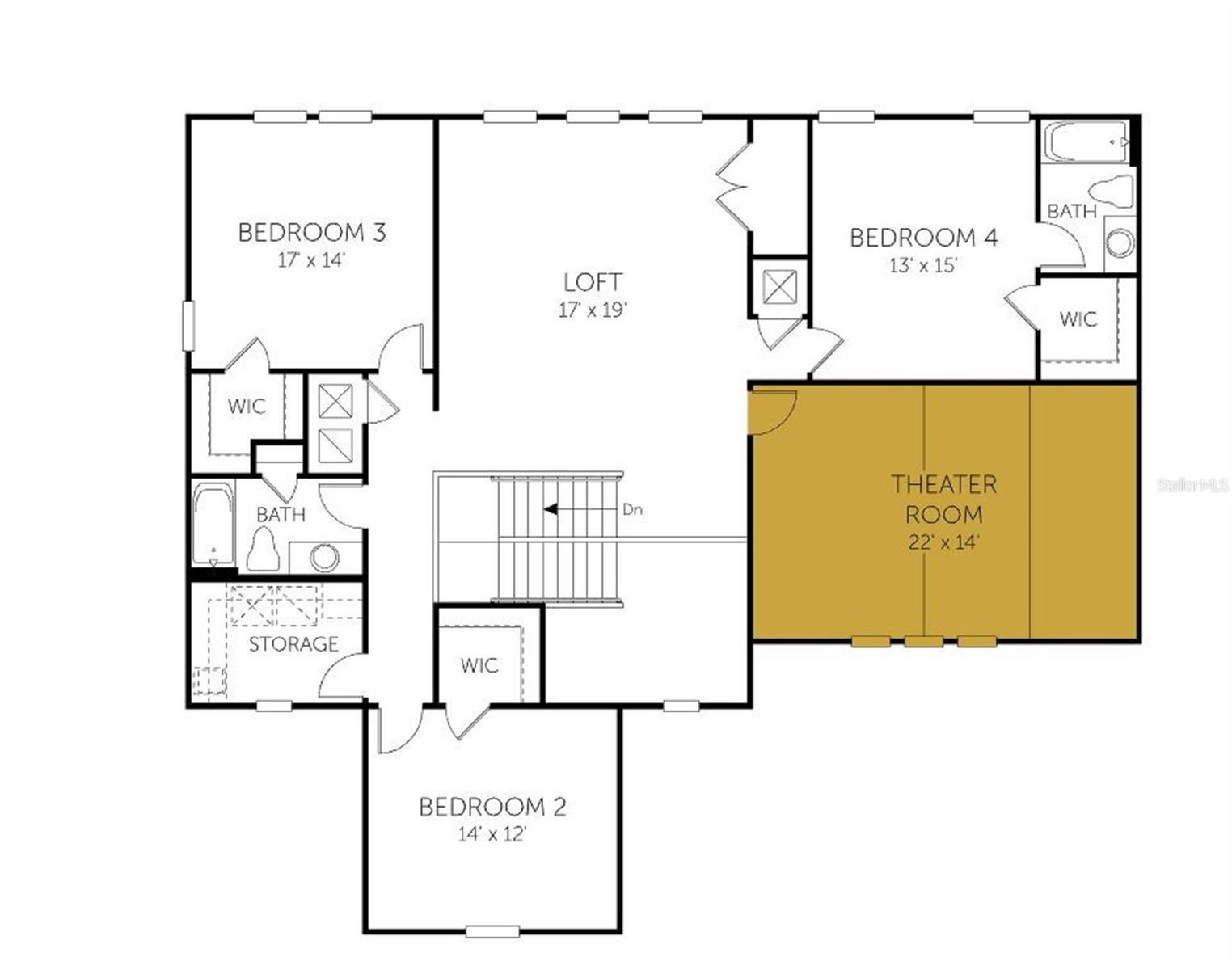
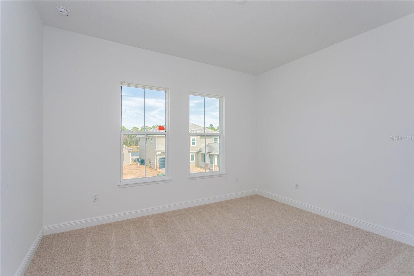

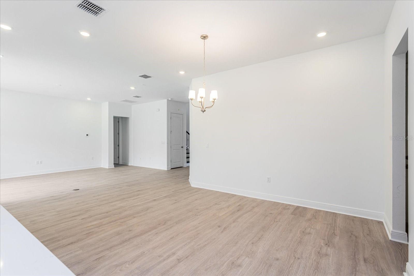
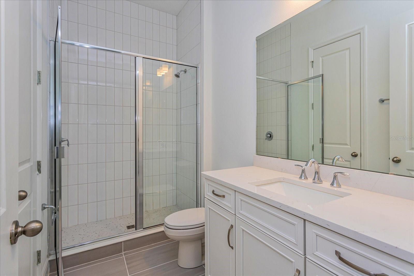
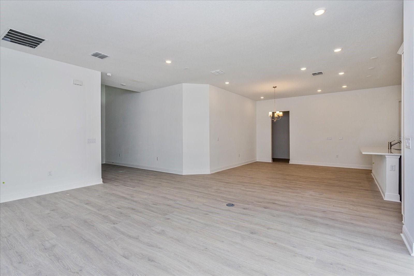
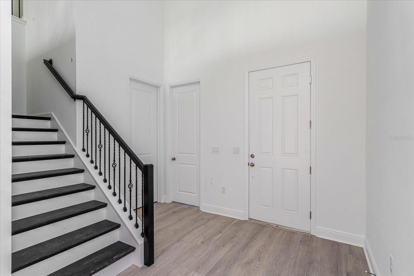
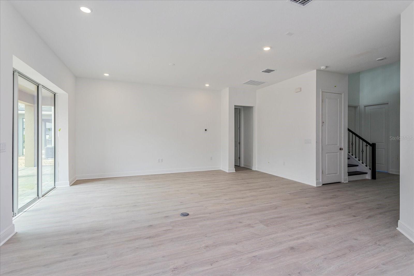
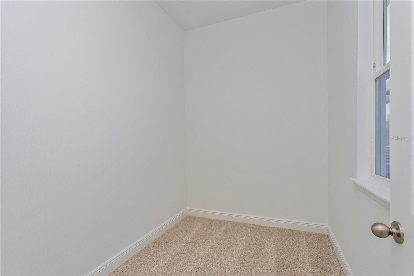
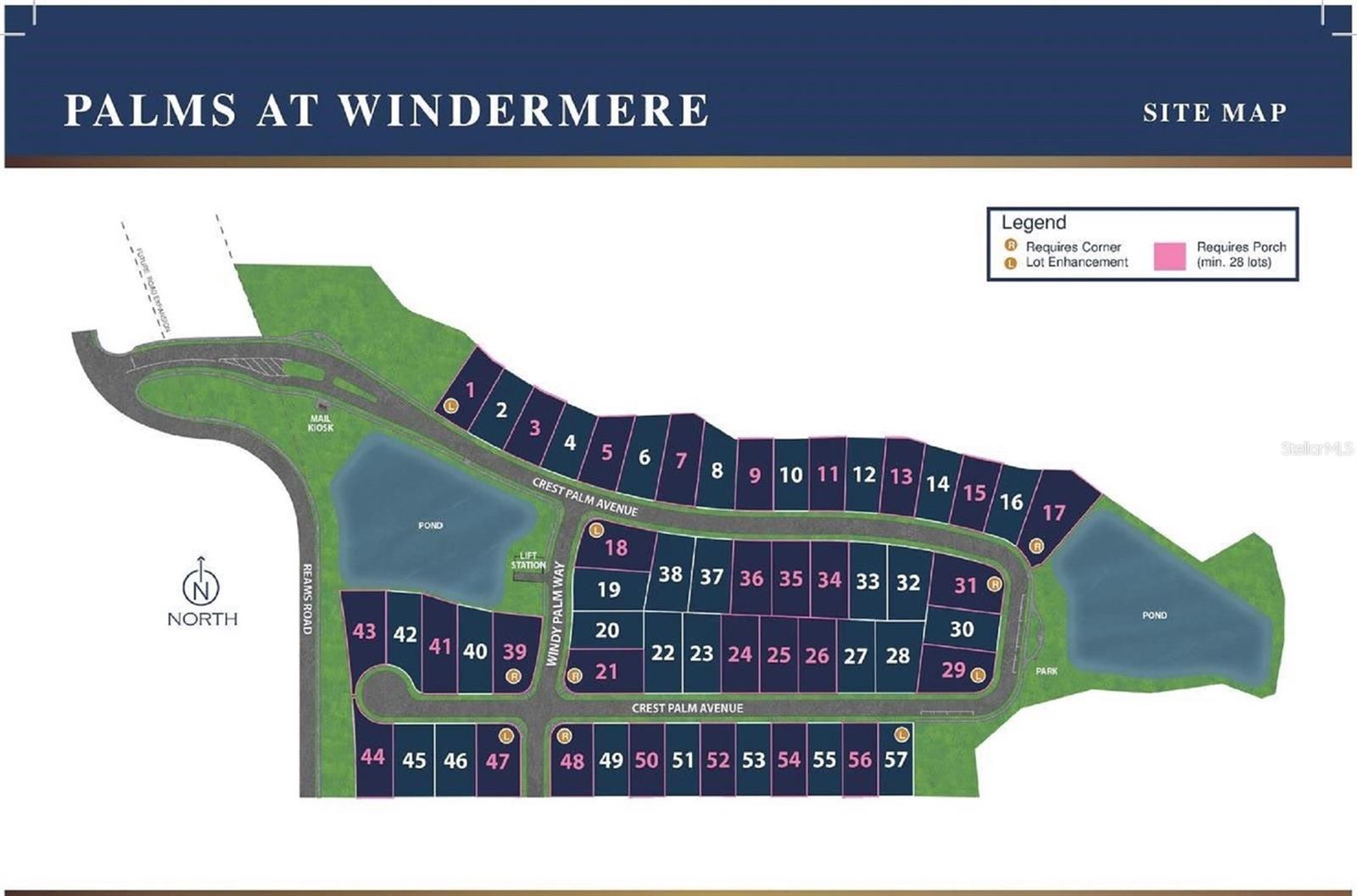
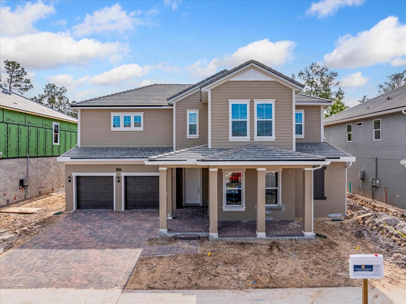
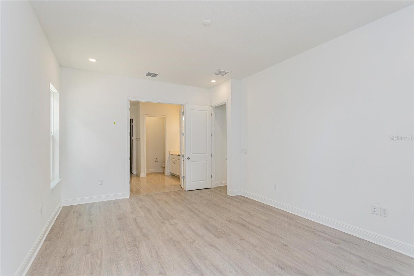
Active
14421 CREST PALM AVE
$1,079,000
Features:
Property Details
Remarks
Under Construction. SAMPLE IMAGE The Baldwin floor plan is a thoughtfully designed two-story home featuring 4 spacious bedrooms and 3.5 bathrooms, offering over 3,404 square feet of living space. The first floor boasts an inviting open-concept design, with a large great room adjacent to a dining room, perfect for gatherings and entertaining. The owner’s suite, complete with a walk-in closet and private bath, offers a comfortable retreat on the main level. A cozy study near the entrance creates the ideal space for work or relaxation, while the covered patio provides a scenic outdoor area to enjoy. Upstairs, the second floor includes three additional bedrooms, each with walk-in closets, ensuring ample storage. A spacious loft offers extra flexibility for a second living area, media space, or game room. With well-planned storage solutions and elegant touches throughout, the Baldwin floor plan delivers both functionality and style in a beautifully appointed home.
Financial Considerations
Price:
$1,079,000
HOA Fee:
215
Tax Amount:
$1309
Price per SqFt:
$316.98
Tax Legal Description:
PALMS AT WINDERMERE 113/32 LOT 45
Exterior Features
Lot Size:
8744
Lot Features:
Cleared, Sidewalk, Paved
Waterfront:
No
Parking Spaces:
N/A
Parking:
Driveway, Garage Door Opener, Oversized
Roof:
Tile
Pool:
No
Pool Features:
N/A
Interior Features
Bedrooms:
4
Bathrooms:
4
Heating:
Central, Electric, Exhaust Fan, Heat Pump
Cooling:
Central Air
Appliances:
Built-In Oven, Cooktop, Dishwasher, Disposal, Gas Water Heater, Microwave, Tankless Water Heater
Furnished:
Yes
Floor:
Carpet, Ceramic Tile
Levels:
Two
Additional Features
Property Sub Type:
Single Family Residence
Style:
N/A
Year Built:
2025
Construction Type:
Block, Cement Siding, Frame
Garage Spaces:
Yes
Covered Spaces:
N/A
Direction Faces:
South
Pets Allowed:
Yes
Special Condition:
None
Additional Features:
Sidewalk, Sliding Doors, Sprinkler Metered
Additional Features 2:
Contact the HOA
Map
- Address14421 CREST PALM AVE
Featured Properties