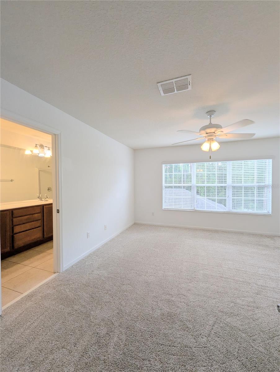
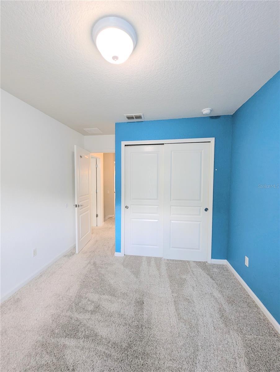
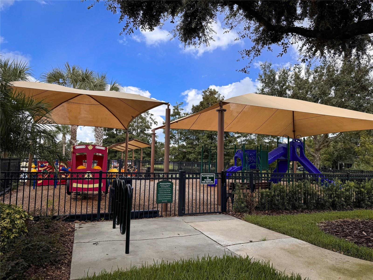
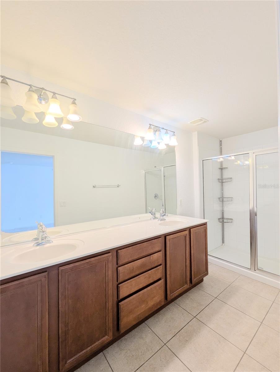
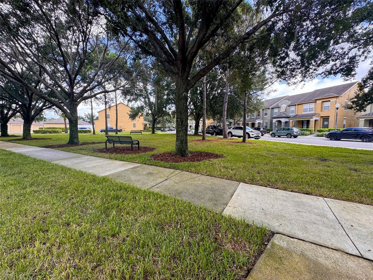
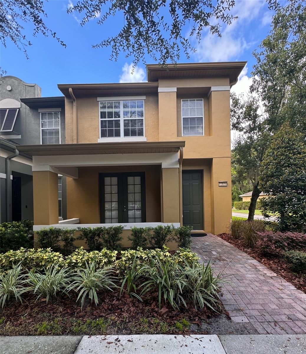
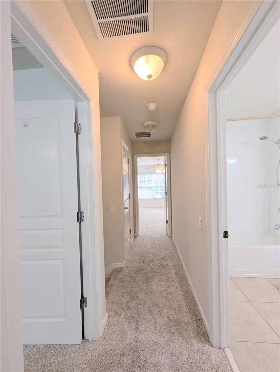
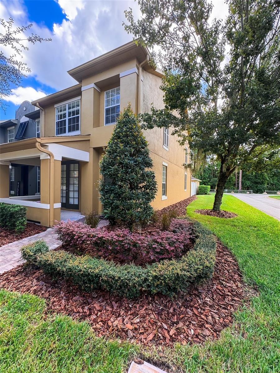
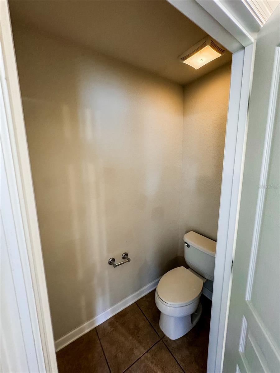
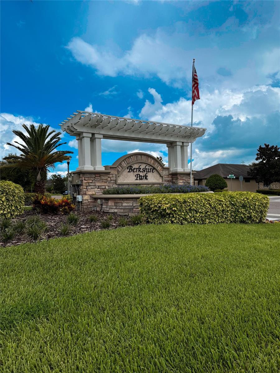
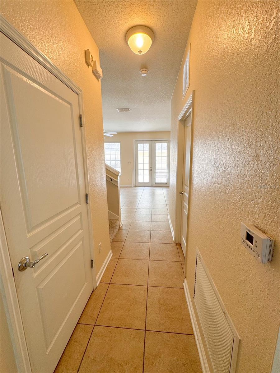
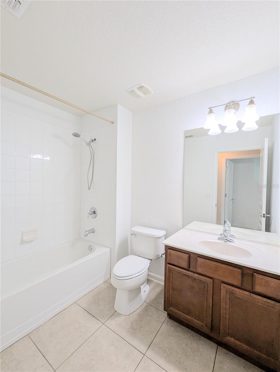
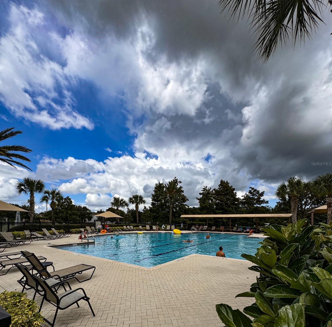
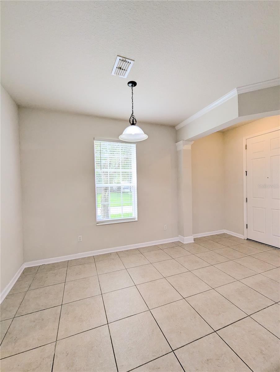
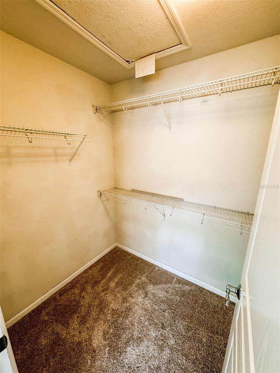
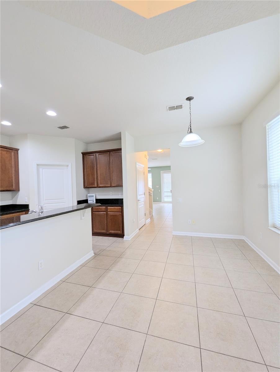
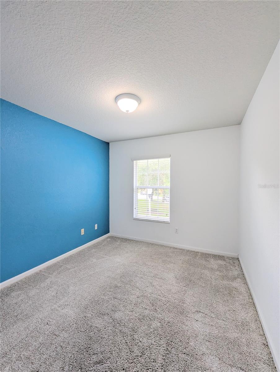
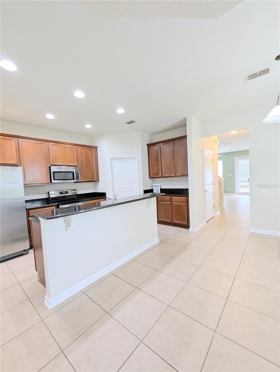
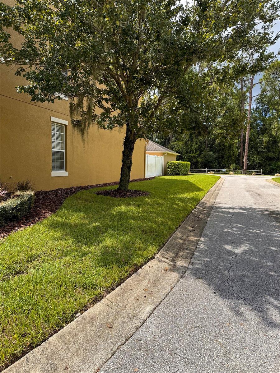
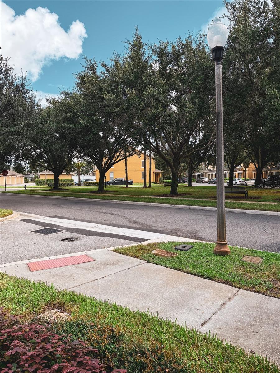
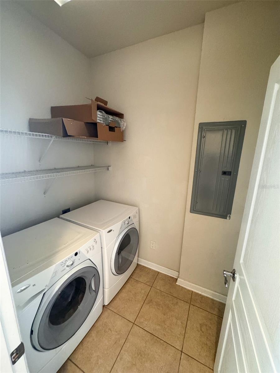
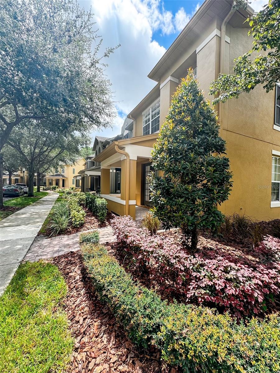
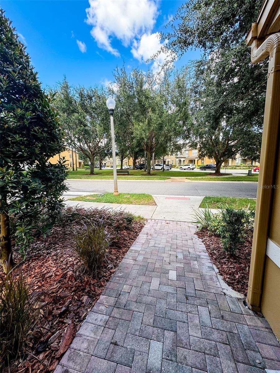
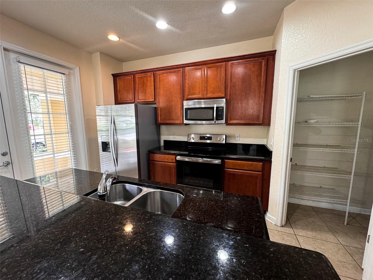
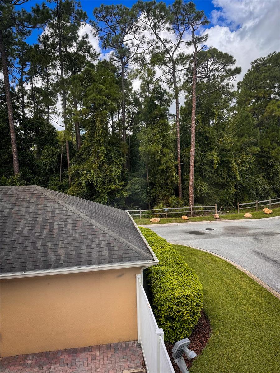
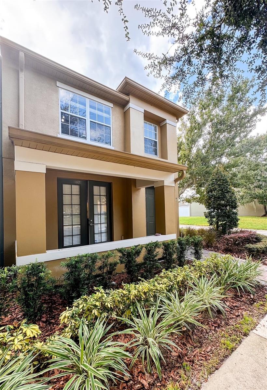
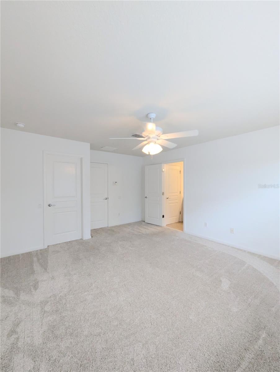
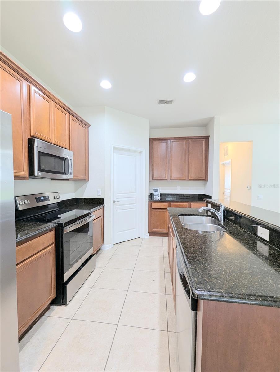
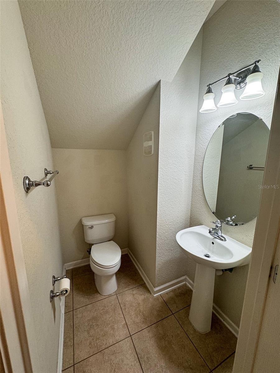
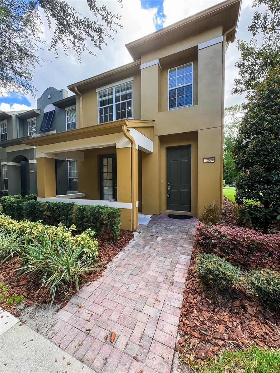
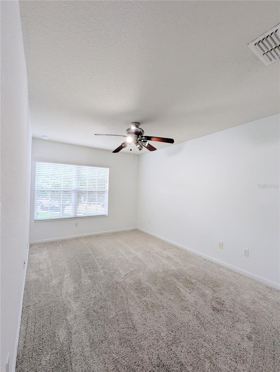
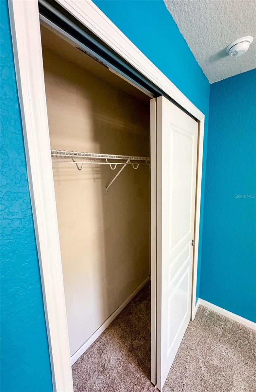
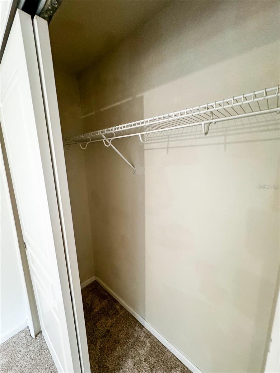
Active
12856 SALOMON COVE DR
$419,000
Features:
Property Details
Remarks
Don’t miss your opportunity to own this peaceful corner unit townhome on a quiet street with beautiful park views in the front and preserve views behind your home. When you walk into the front door you will find a thoughtfully designed townhome. The kitchen offers French doors that open up to your front porch where you can enjoy your morning coffee and views of the park across the street. Downstairs you will also find a half bath, utility/laundry room, and a living room that opens up to a large and private courtyard perfect for entertaining. Upstairs you have 3 bedrooms and 2 bathrooms, including your master suite that overlooks the preserve behind the home. This townhome offers plenty of storage with great closet spaces in the bedrooms and an extra-large pantry in the kitchen. You also have a 2-car garage that opens up to the courtyard. The community Features a large pool with multiple playgrounds, scenic walking paths, and tennis and basketball courts. You will be a short drive to shopping, restaurants, theme parks and top-rated schools with easy access to major roadways (429, 408, Turnpike, etc.). Don’t miss this ideal townhome located in a family friendly community in a top-rated school district close to Disney!
Financial Considerations
Price:
$419,000
HOA Fee:
828
Tax Amount:
$5095
Price per SqFt:
$254.87
Tax Legal Description:
LAKE SAWYER SOUTH PHASE 3 70/93 LOT 110
Exterior Features
Lot Size:
3802
Lot Features:
N/A
Waterfront:
No
Parking Spaces:
N/A
Parking:
N/A
Roof:
Shingle
Pool:
No
Pool Features:
N/A
Interior Features
Bedrooms:
3
Bathrooms:
3
Heating:
Central, Electric
Cooling:
Central Air
Appliances:
Dishwasher, Disposal, Dryer, Microwave, Range, Refrigerator, Washer
Furnished:
No
Floor:
Carpet, Ceramic Tile
Levels:
Two
Additional Features
Property Sub Type:
Townhouse
Style:
N/A
Year Built:
2008
Construction Type:
Block, Stucco
Garage Spaces:
Yes
Covered Spaces:
N/A
Direction Faces:
Northeast
Pets Allowed:
No
Special Condition:
None
Additional Features:
Sidewalk
Additional Features 2:
Buyer to verify leasing restriction / requirements with HOA.
Map
- Address12856 SALOMON COVE DR
Featured Properties