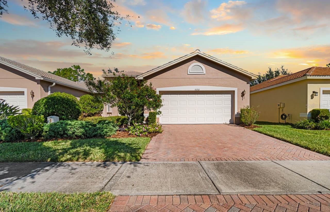
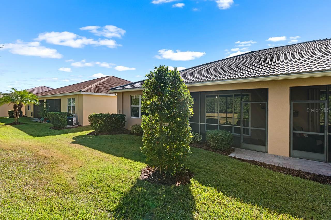
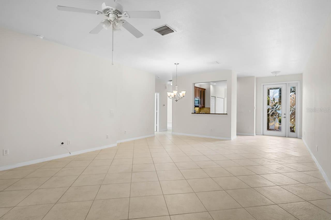
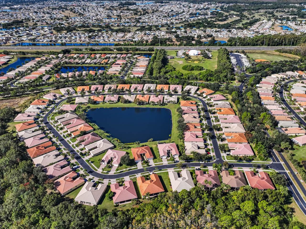
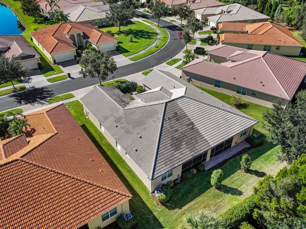
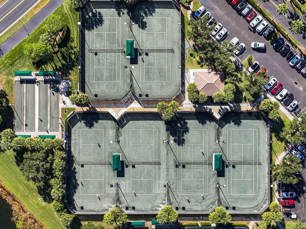
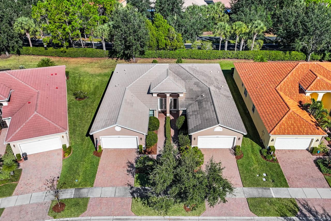
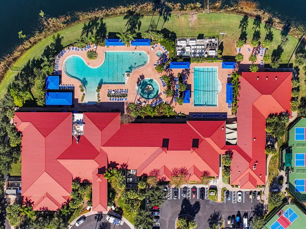
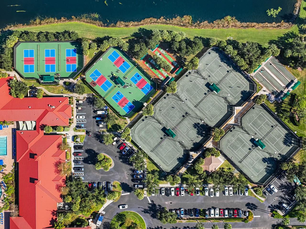
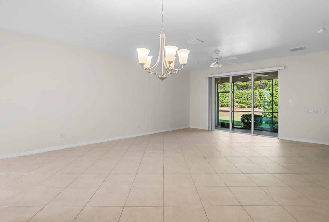
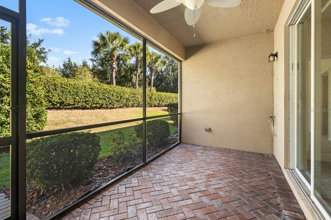
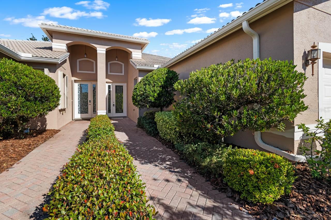
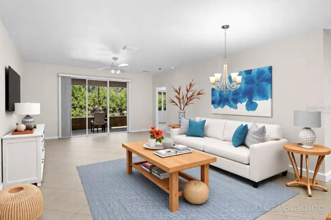
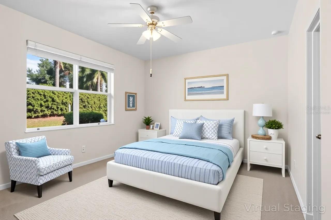
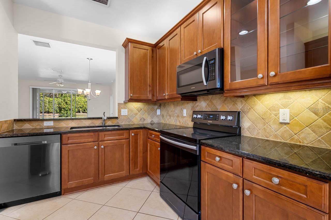
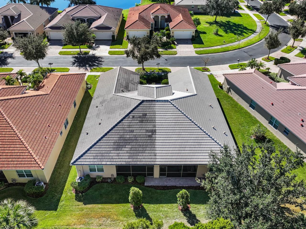
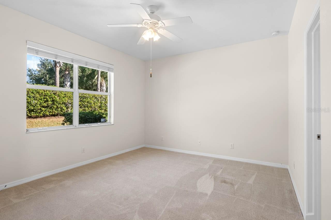
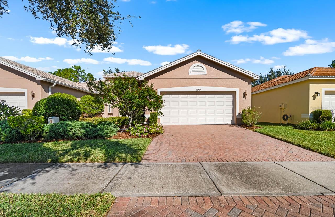
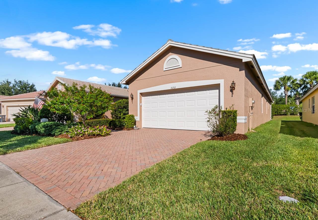
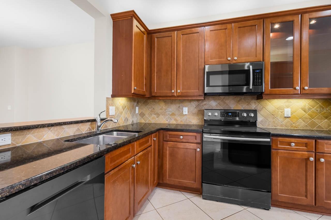
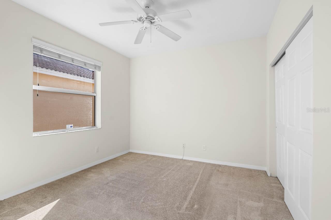
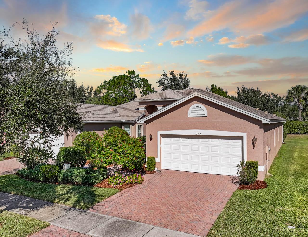
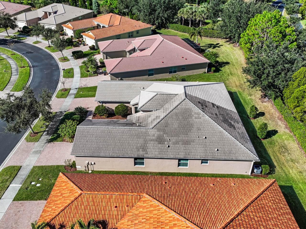
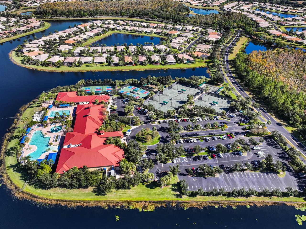
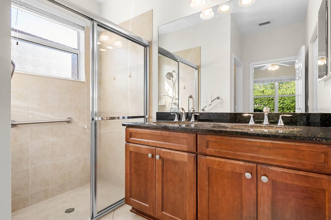
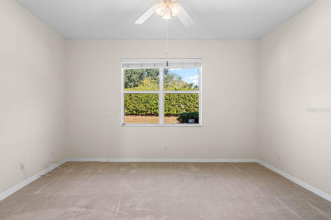
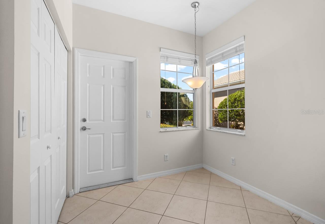
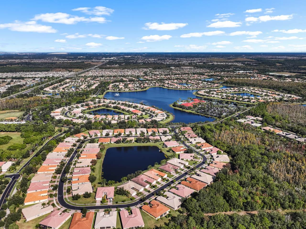
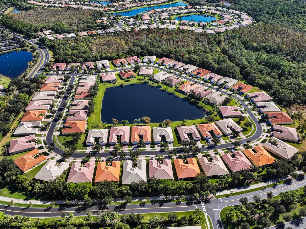
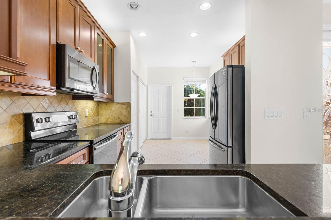
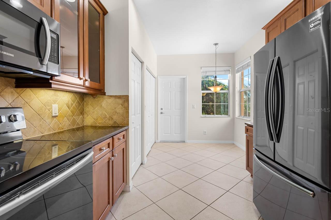
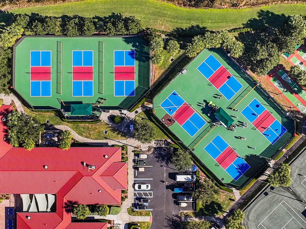
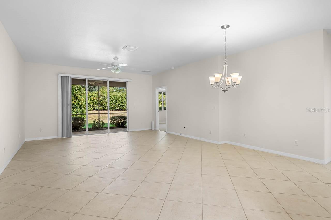
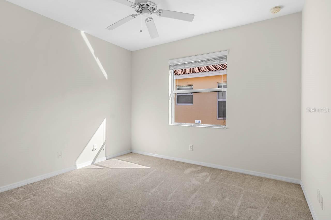
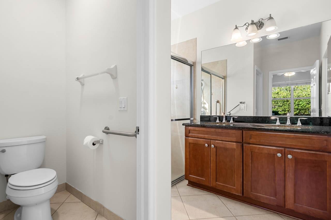
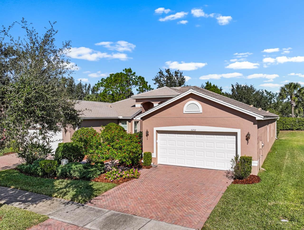
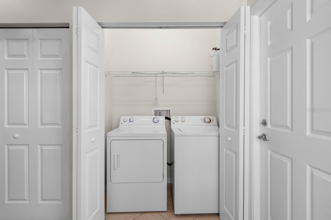
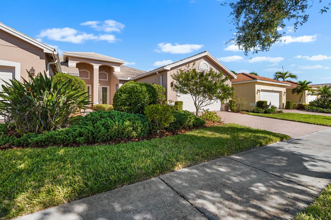
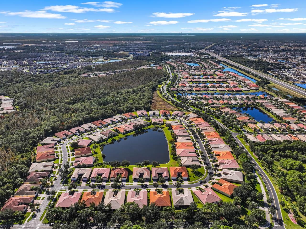
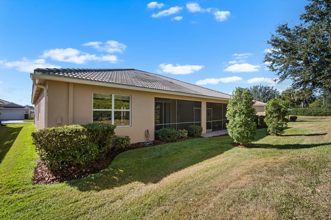
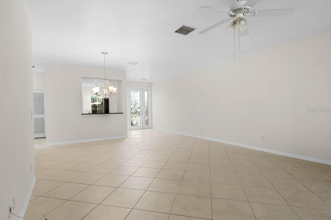
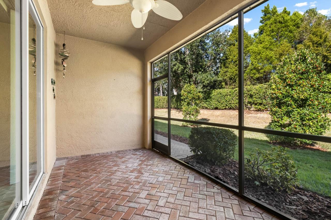
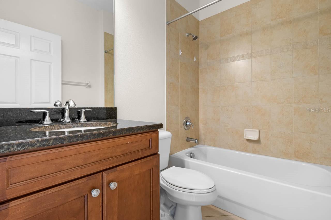
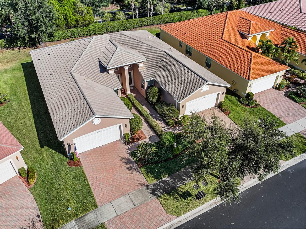
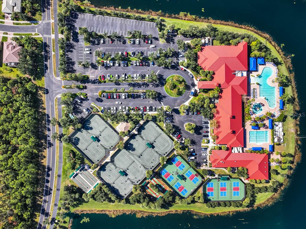
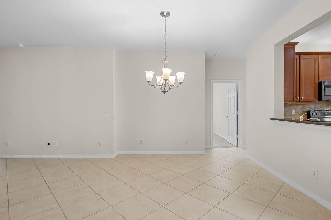
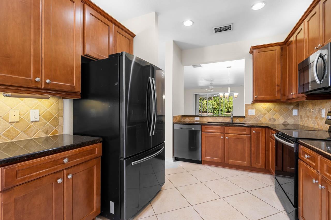
Active
16252 AMETHYST KEY DR
$289,000
Features:
Property Details
Remarks
Welcome to your personal paradise in the heart of the gated, luxury resort-style 55+ community of Valencia Lakes! This stunning 3-bed/2-bath/1-car garage Sophia floorplan villa epitomizes comfort and calm. FRESH INTERIOR PAINT! As you approach, admire the timeless appeal of the TILE ROOF, complemented by a PAVER DRIVEWAY and walkway leading to a welcoming covered front entrance. Step inside to discover DIAMOND PATTERN CERAMIC TILE FLOORING throughout the spacious common areas, perfectly blending style with practicality. BRAND NEW CARPET in the bedrooms enhances comfort and warmth. The heart of this home is a lovely kitchen featuring a convenient breakfast bar and eat-in space, ideal for casual dining or entertaining guests. The open layout seamlessly connects the kitchen to the dining area on into the living room with its slider access to the COVERED & SCREENED LANAI with paver deck and ceiling fan! Retreat to the expansive primary bedroom suite, boasting a generous WALK-IN CLOSET and an EN-SUITE BATHROOM that embodies tranquility with its dual-sink vanity, spacious shower stall, and a private water closet. This villa not only offers a picturesque setting and impeccable craftsmanship but also grants access to the exclusive amenities of the resort-style community. From pristine pools to vibrant social activities, every day here promises a lifestyle of leisure and enjoyment. Schedule your private tour today and envision the lifestyle you deserve.
Financial Considerations
Price:
$289,000
HOA Fee:
1903
Tax Amount:
$3540.81
Price per SqFt:
$189.63
Tax Legal Description:
REGAL TWIN VILLAS PHASE 1 LOT 11
Exterior Features
Lot Size:
4299
Lot Features:
In County, Sidewalk, Paved, Private
Waterfront:
No
Parking Spaces:
N/A
Parking:
Driveway
Roof:
Tile
Pool:
No
Pool Features:
N/A
Interior Features
Bedrooms:
3
Bathrooms:
2
Heating:
Central
Cooling:
Central Air
Appliances:
Dishwasher, Disposal, Dryer, Microwave, Range, Refrigerator, Washer
Furnished:
No
Floor:
Carpet, Ceramic Tile
Levels:
One
Additional Features
Property Sub Type:
Villa
Style:
N/A
Year Built:
2010
Construction Type:
Block, Stucco
Garage Spaces:
Yes
Covered Spaces:
N/A
Direction Faces:
South
Pets Allowed:
Yes
Special Condition:
None
Additional Features:
Rain Gutters, Sidewalk, Sliding Doors
Additional Features 2:
55+ Community. Buyer to verify any/all lease restrictions with HOA.
Map
- Address16252 AMETHYST KEY DR
Featured Properties