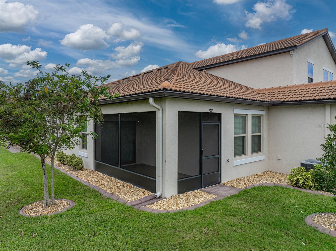
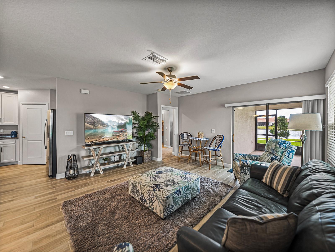
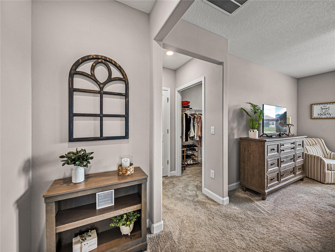
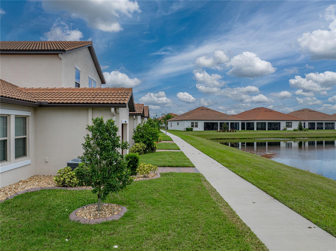
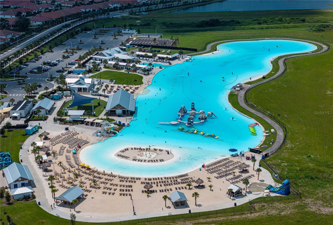
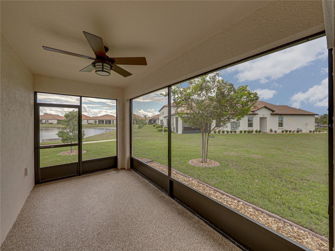
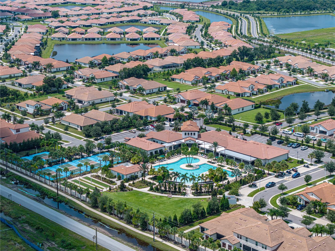
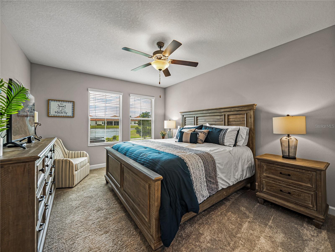
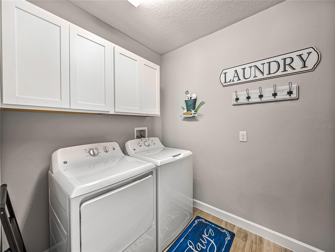
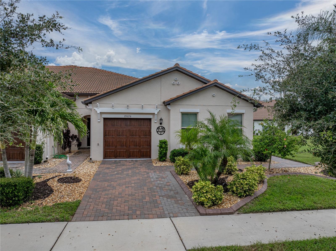
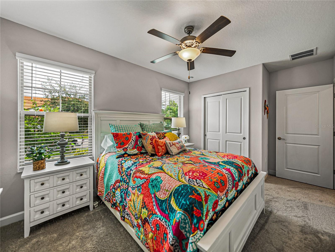
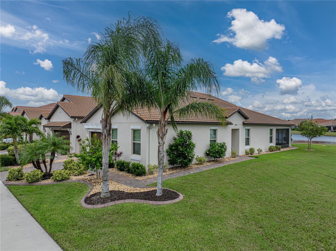
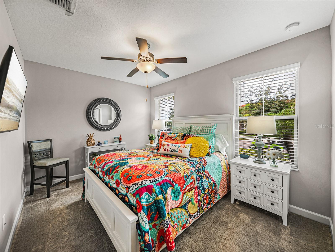
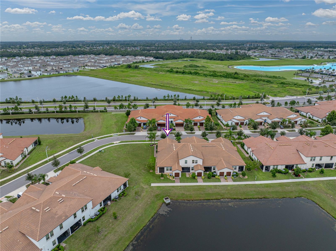
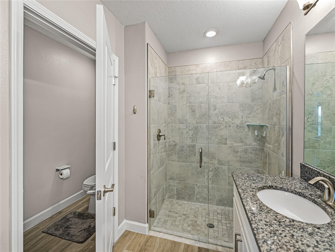
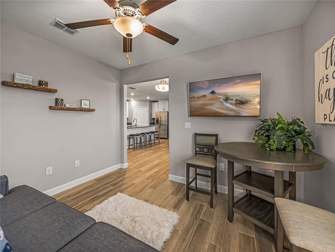
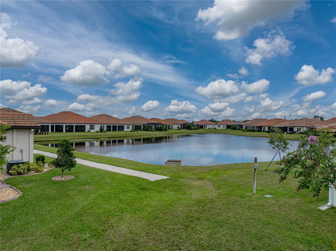
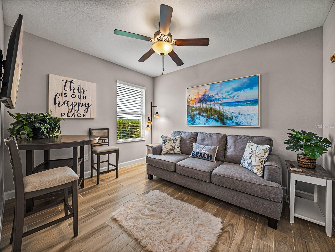
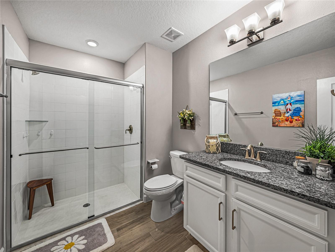
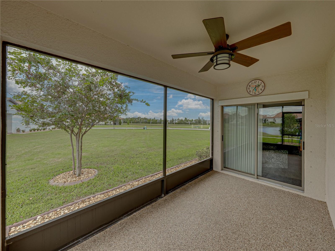
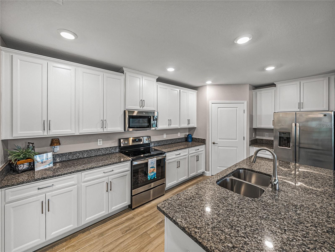
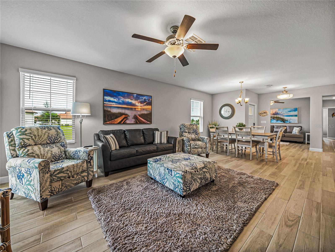
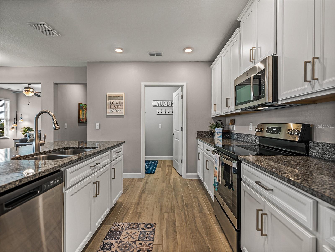
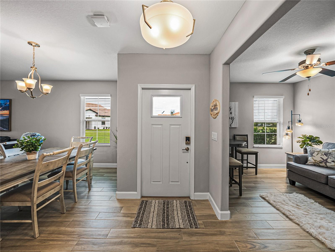
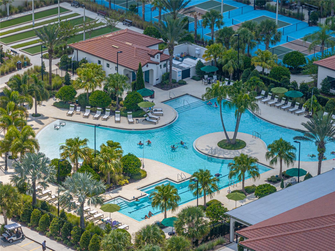
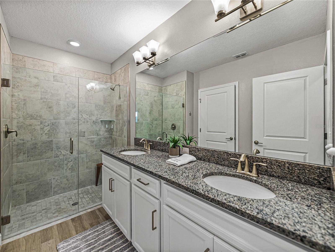
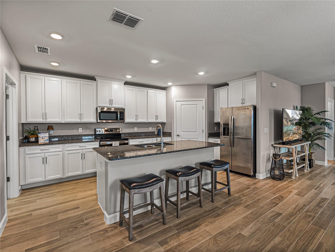
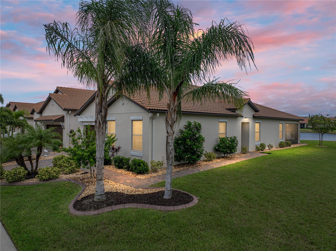
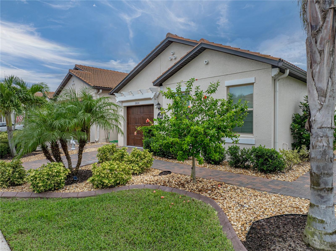
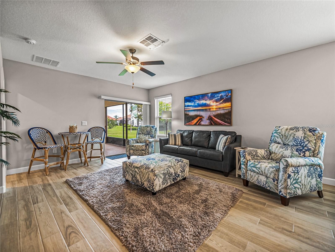
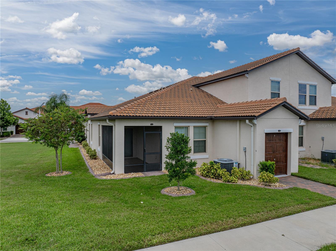
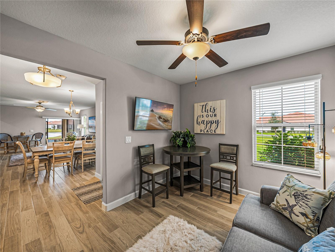
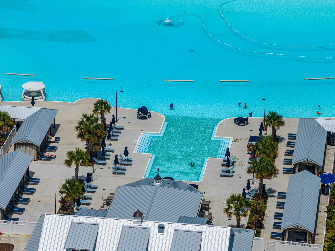
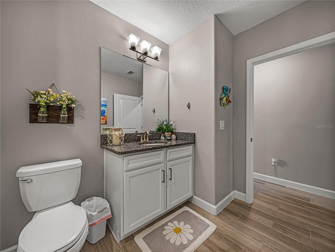
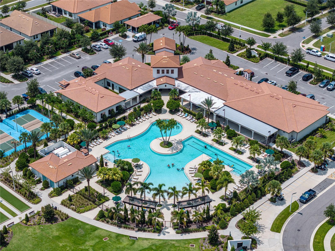
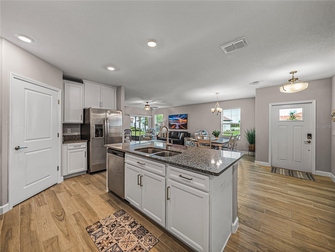
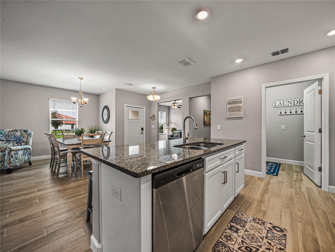
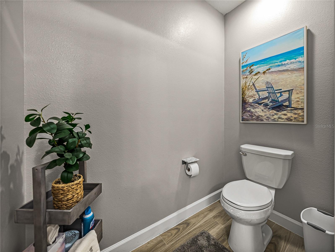
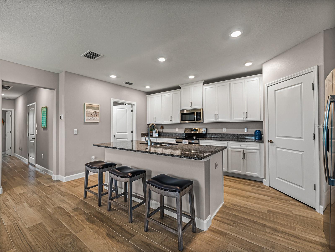
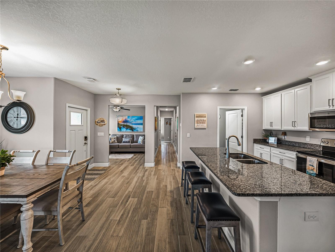
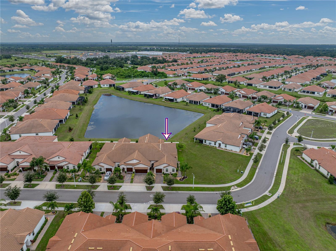
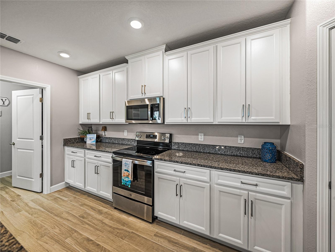
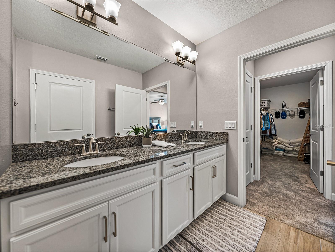
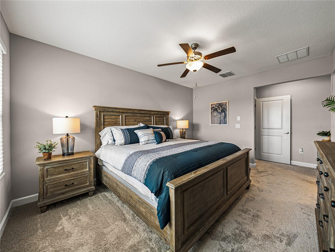
Active
17026 CLEAR CORK DR
$325,000
Features:
Property Details
Remarks
Welcome to Resort-Style Living in Medley at Southshore Bay! This rarely available end-unit villa is a true gem, offering 2 bedrooms, 2 bathrooms, a versatile bonus room, and breathtaking pond views from nearly every angle. Situated on an oversized lot with no neighbors to the side or behind, this home gives you the ultimate in privacy and tranquility. Step inside and you’ll be impressed by the beautiful finishes and thoughtful upgrades throughout: Gorgeous white cabinets and granite countertops in the kitchen and bathrooms. Wood-like plank tile flooring in the main living areas for style and easy care. Expanded driveway for extra parking. Custom professional landscaping that makes this home shine. An EXTRA golf cart garage with golf cart path, in addition to the front-facing 1-car garage. Chip Painted floors in both garages and the screened-in lanai for durability and style. A bonus room perfect for a home office, man cave, or extra sleeping space. A peaceful lanai overlooking the water, perfect for morning coffee or evening sunsets! Located in the highly desirable 55+ Medley community, you’ll enjoy access to a world-class 5-acre lagoon, resort-style clubhouse, tiki bar, pickleball courts, fitness center, and endless activities. This villa truly combines comfort, convenience, and a MAINTENANCE FREE lifestyle — all with one of the best views in the neighborhood!
Financial Considerations
Price:
$325,000
HOA Fee:
490.95
Tax Amount:
$5699.8
Price per SqFt:
$198.66
Tax Legal Description:
FOREST BROOKE ACTIVE ADULT PHASE 2B AND 3 LOT 19 BLOCK 32
Exterior Features
Lot Size:
7819
Lot Features:
N/A
Waterfront:
Yes
Parking Spaces:
N/A
Parking:
Driveway, Garage Door Opener, Golf Cart Garage
Roof:
Tile
Pool:
No
Pool Features:
N/A
Interior Features
Bedrooms:
2
Bathrooms:
2
Heating:
Electric
Cooling:
Central Air
Appliances:
Dishwasher, Disposal, Dryer, Electric Water Heater, Microwave, Range, Refrigerator, Washer
Furnished:
Yes
Floor:
Carpet, Tile
Levels:
One
Additional Features
Property Sub Type:
Villa
Style:
N/A
Year Built:
2021
Construction Type:
Block, Concrete, Stucco
Garage Spaces:
Yes
Covered Spaces:
N/A
Direction Faces:
West
Pets Allowed:
No
Special Condition:
None
Additional Features:
Hurricane Shutters, Sidewalk, Sliding Doors, Sprinkler Metered
Additional Features 2:
Must own the home for one year prior to renting
Map
- Address17026 CLEAR CORK DR
Featured Properties