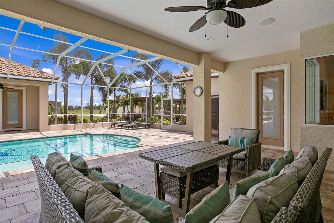
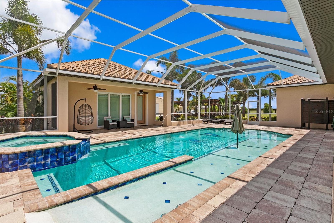

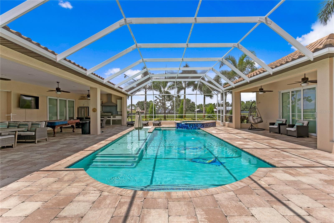
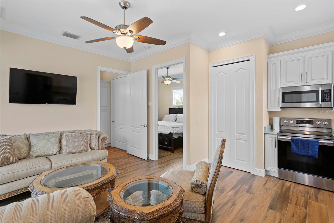
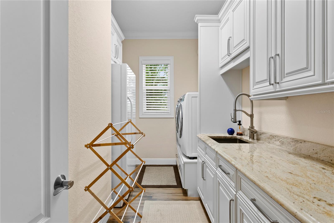



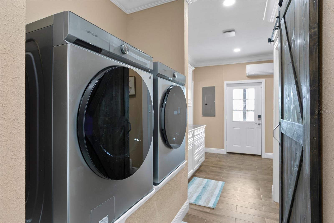
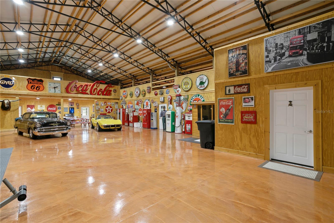


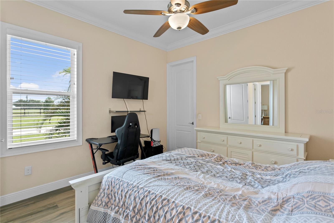
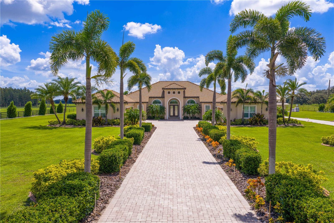




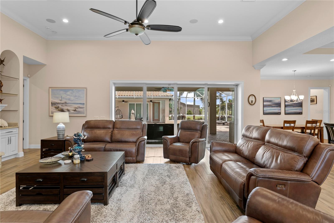
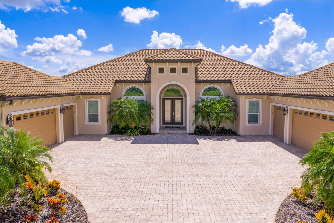
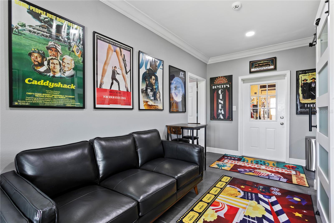

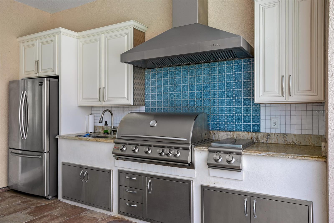
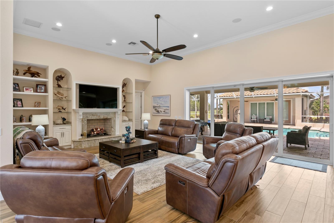







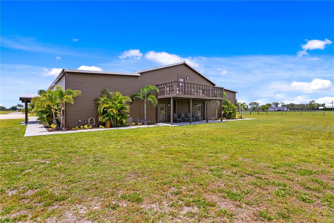

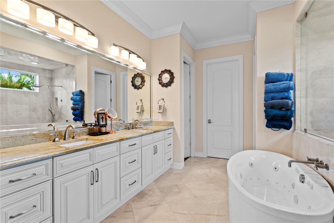
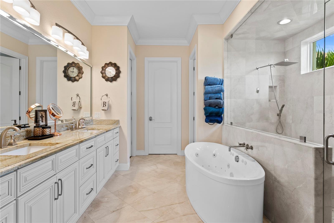

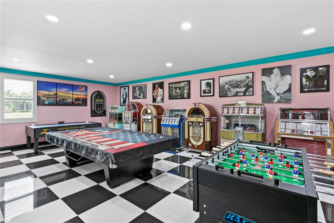

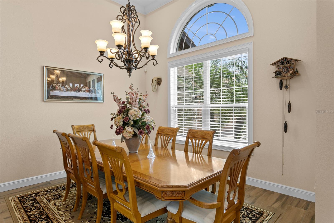



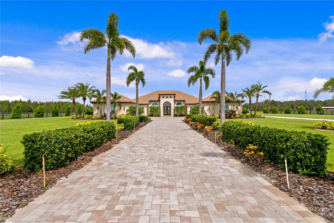


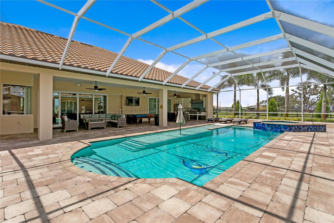



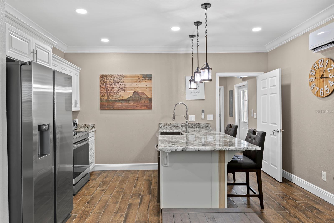

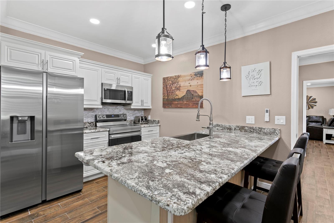
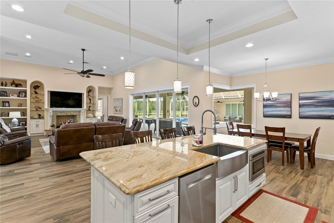



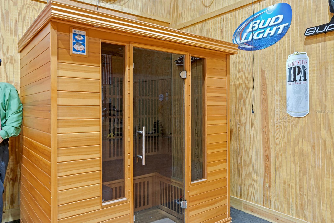

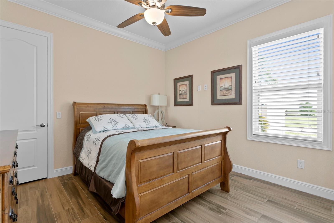
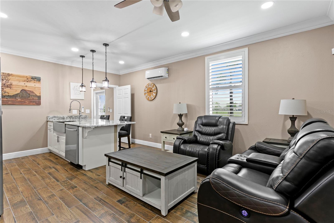

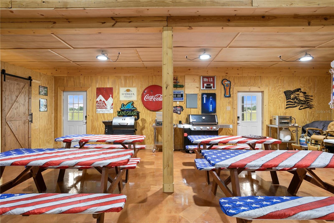



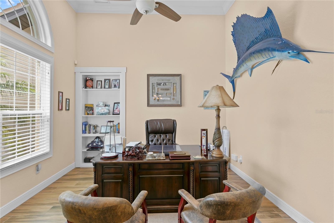
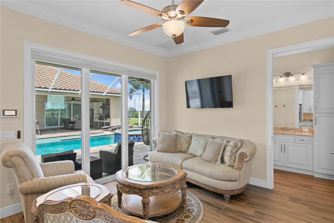

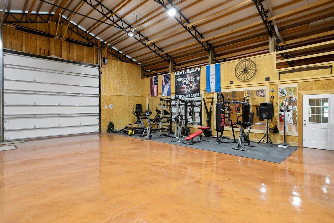


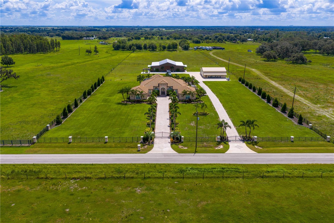

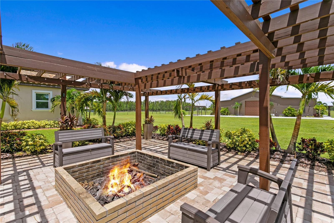

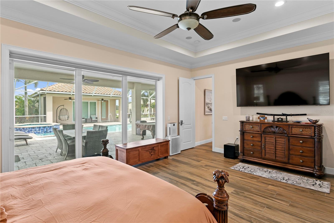
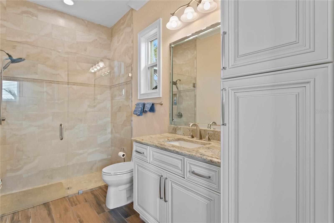
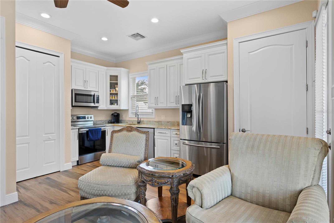

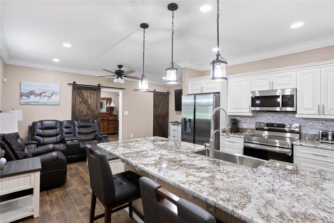
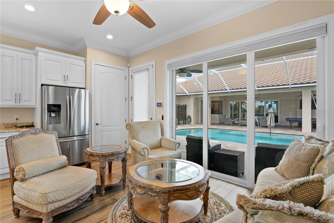


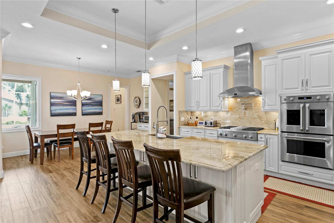
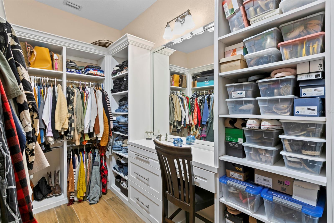

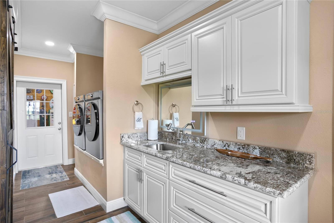
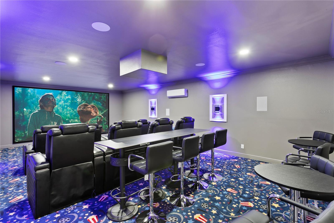

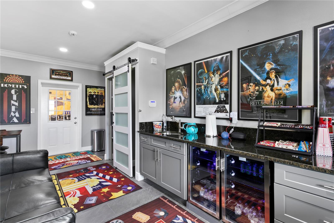
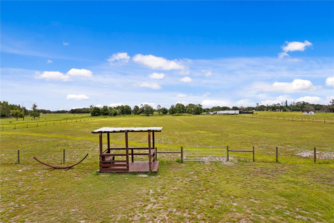
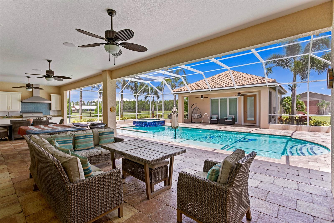



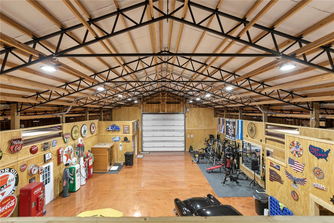



Active
17332 CARLTON LAKE RD
$2,300,000
Features:
Property Details
Remarks
Welcome to this treasured and rare luxurious country estate sitting on 7.5 acres in southern Hillsborough County. You’ll be amazed by the exceptional features and amenities, plus the potential for additional opportunity to turn the property into your dream family compound, personal country resort, or investment opportunity. Enjoy the peace and beauty of this slice of country heaven, all while living just a short drive from daily conveniences and city life. Shops and every-day needs are only 10 minutes away, 30 minutes to city of Tampa, 50 minutes to the airport. You'll retreat home to your personal country resort, zoned AR, allowing for equestrian uses, farm operations, and additional agricultural activities, if so desired. Approach the gated residence, head down the paver driveway with luxurious landscaping and elegant lighting, and up to the custom built residence. The main home provides 4 beds, 3 baths, 3,262 heated SF, and a 6-garage car, totaling 6,151 SF. The single-story residence just completed 5 years ago with top of the line custom design features, block construction with tile roof, whole home generator, and more. Open concept design plus a split floor plan, provides functional and modern living space. Primary suite features his-and-hers walk-in closets, spa-like bath, safe room, and sliding doors to the outdoor oasis. Step outside to your resort-style paradise, luxury pool and spa, full outdoor kitchen, outdoor shower and entertainment space. The pool house is one of three ADUs on the property. This guest house provides 1 bed/1 bath and 575SF of comfortable living for family or guests with the glamorous pool view. Adjacent is a custom-designed Pergola with fire pit surrounded by seating. Lush landscaping design surrounds the property, with over 120 palm trees and a 20-zone irrigation system with water treatment. Continue your journey through the property, to discover the unique gems of the estate. A fully-finished nearly 6,000SF luxurious pole barn, completed in 2024, with two identical 1 bed/1 bath ADUs + steam room, laundry and spa-like set up, a movie theater with seating for a dozen friends, bar area, and retro diner-style game room. This barn also features an enclosed office, home gym, second-level loft for more unique space, dog bath, parking for boats, RVs, cars, etc. With the epoxied flooring, the space could even be used to host events. The back balcony overlooks the beautiful acreage of the property currently set-up as a skeet shooting range. An additional 2,000SF metal barn sits on the property for all storage needs, additional recreational vehicle or tractor parking, accessible by the second driveway. The property is fully fenced with coded gate access. The comfort of luxury living in a country setting awaits, where the opportunities here are endless and the space is rare and breathtaking. Come tour your dream property today. (See attached Feature Sheet in MLS or contact agent for Full Feature Sheet & Property Video)
Financial Considerations
Price:
$2,300,000
HOA Fee:
N/A
Tax Amount:
$13364.73
Price per SqFt:
$456.62
Tax Legal Description:
HARRELL ESTATES LOT 4
Exterior Features
Lot Size:
328007
Lot Features:
Cleared, Farm, In County, Landscaped, Level, Oversized Lot, Pasture, Private, Unincorporated, Zoned for Horses
Waterfront:
No
Parking Spaces:
N/A
Parking:
Bath In Garage, Boat, Driveway, Garage Faces Side, Golf Cart Garage, Golf Cart Parking, Ground Level, Guest, Open, Oversized, Parking Pad, RV Garage, RV Access/Parking, Garage, Workshop in Garage
Roof:
Tile
Pool:
Yes
Pool Features:
Heated, In Ground, Lighting, Outside Bath Access, Salt Water, Screen Enclosure
Interior Features
Bedrooms:
7
Bathrooms:
6
Heating:
Electric
Cooling:
Central Air, Ductless
Appliances:
Built-In Oven, Cooktop, Dishwasher, Disposal, Dryer, Gas Water Heater, Microwave, Range Hood, Refrigerator, Washer
Furnished:
Yes
Floor:
Ceramic Tile, Epoxy, Luxury Vinyl, Tile
Levels:
One
Additional Features
Property Sub Type:
Single Family Residence
Style:
N/A
Year Built:
2019
Construction Type:
Block, Stucco
Garage Spaces:
Yes
Covered Spaces:
N/A
Direction Faces:
West
Pets Allowed:
No
Special Condition:
None
Additional Features:
French Doors, Garden, Lighting, Outdoor Grill, Outdoor Kitchen, Outdoor Shower, Rain Gutters, Sauna, Sliding Doors, Storage
Additional Features 2:
Buyer/buyers agents to confirm lease restrictions with the municipality.
Map
- Address17332 CARLTON LAKE RD
Featured Properties