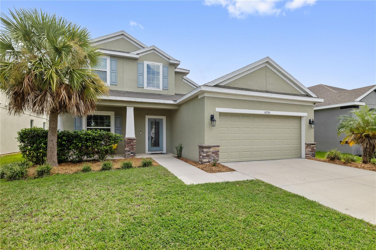
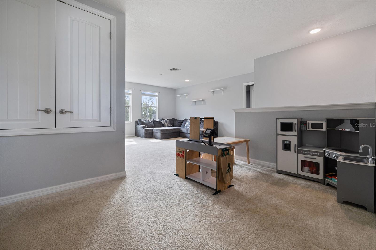
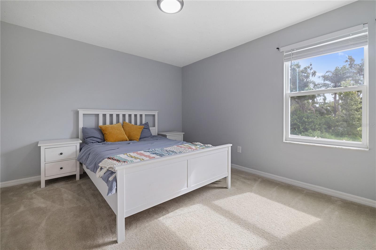
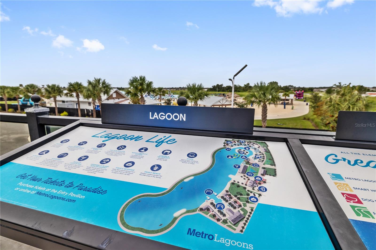
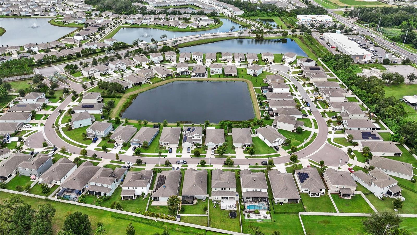
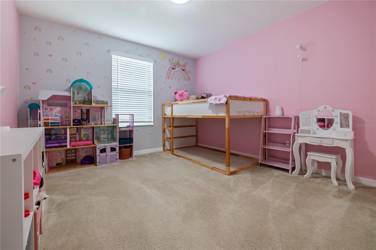
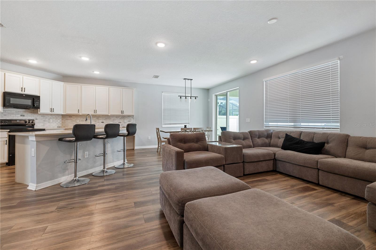
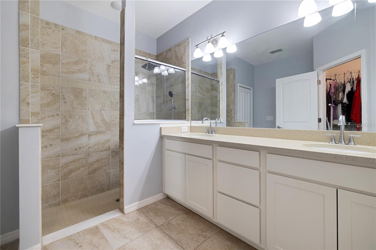
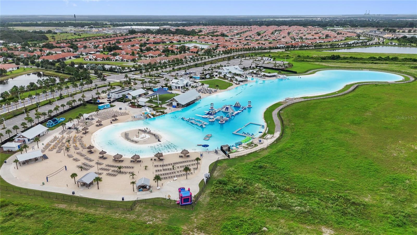
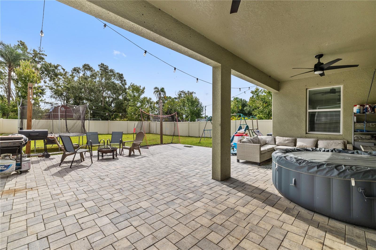
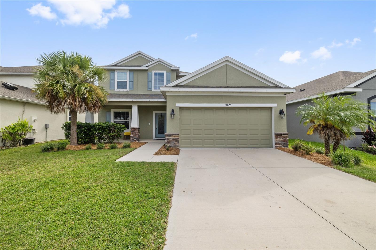
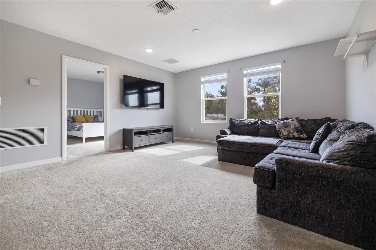
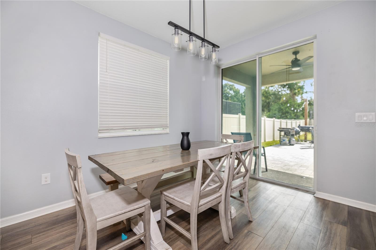
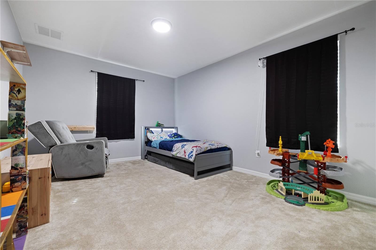
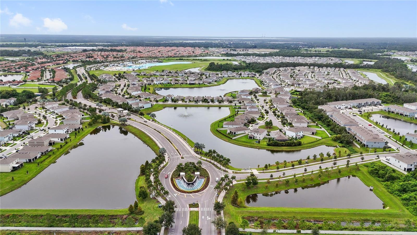
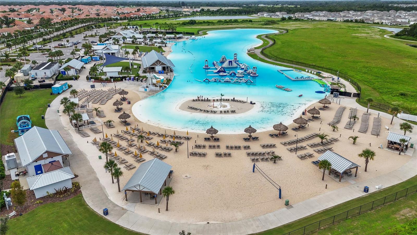
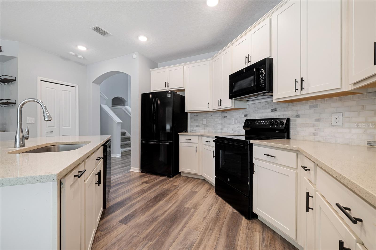
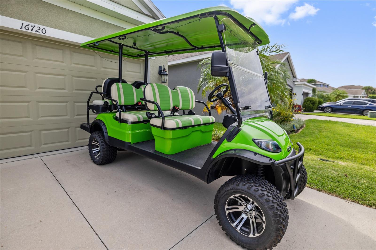
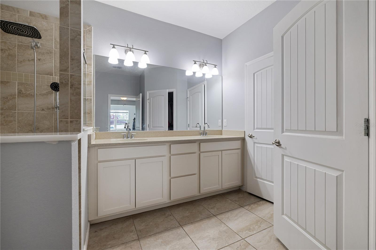
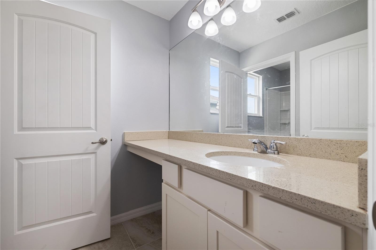
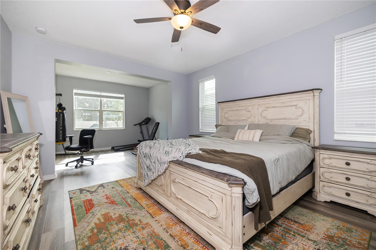
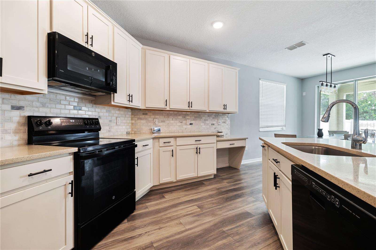
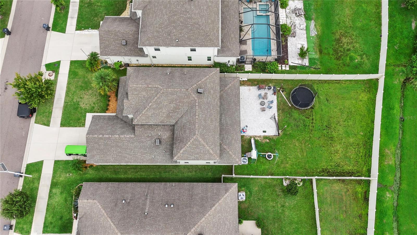
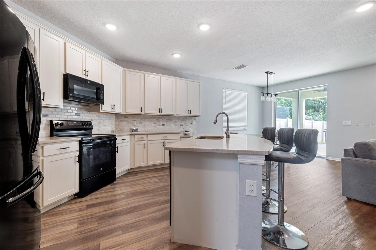
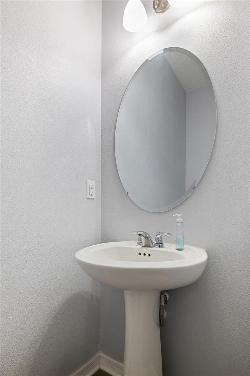
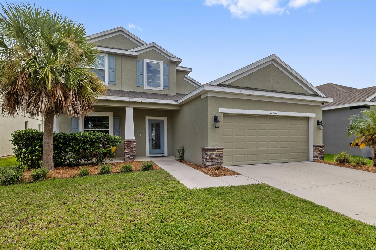
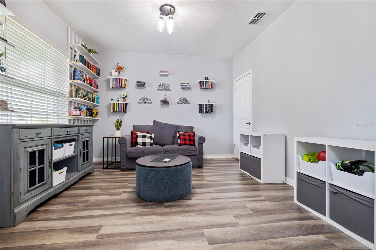
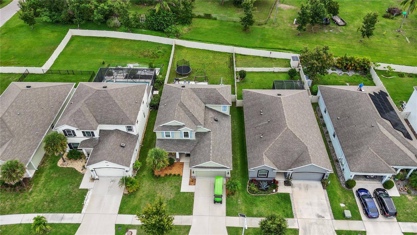
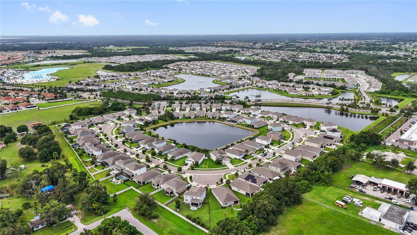
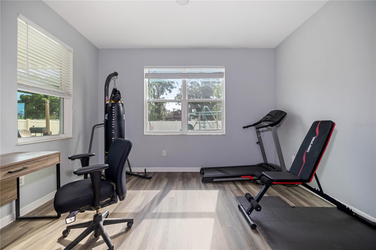
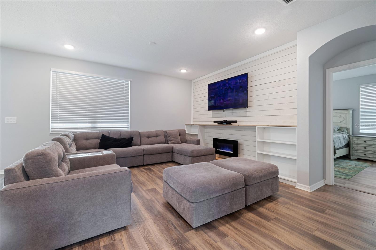
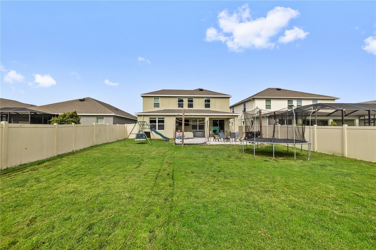
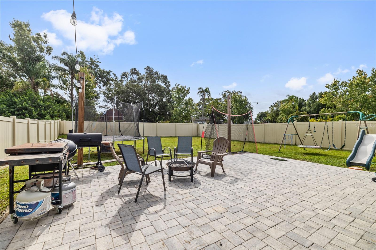
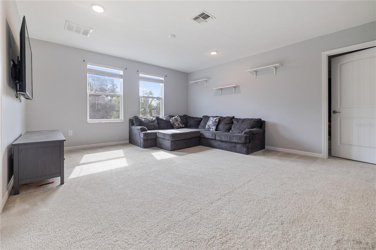
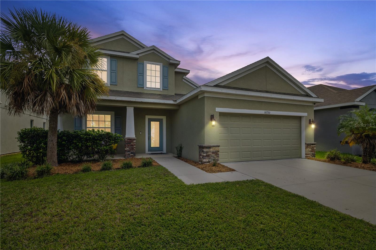
Active
16720 MOONER PLANK CIR
$400,000
Features:
Property Details
Remarks
Welcome home to an exceptional family retreat offering 2,761 square feet of beautifully designed living space with four bedrooms, three baths and a two-car garage. In a secure gated community, this home combines elevated style with everyday functionality. Inside, luxury vinyl plank flooring flows throughout the main living areas, complemented by custom built-ins and a formal dining room. The expansive primary suite features an extended sitting area and a spa-inspired bath with a walk-in shower, while the upper level includes an oversized den/flex space and a separate play area designed to fit today’s versatile lifestyles. Outdoor living is just as impressive, with an expanded paver patio, a vinyl-fenced yard and plenty of room to entertain. Play equipment, a hot tub, patio furniture and grill may convey, and a six-seat golf cart is also negotiable. Additional highlights include a full security system, a new carpet credit at closing and construction of a Holiday Builder home. Conveniently near the new high school with plans for additional schools in the area, this property offers long-term value and immediate enjoyment! Don’t miss this dream home as it stands out compared to the rest.
Financial Considerations
Price:
$400,000
HOA Fee:
366
Tax Amount:
$6794.18
Price per SqFt:
$144.88
Tax Legal Description:
FOREST BROOKE PHASE 1A LOT 39 BLOCK 1
Exterior Features
Lot Size:
5618
Lot Features:
N/A
Waterfront:
No
Parking Spaces:
N/A
Parking:
N/A
Roof:
Shingle
Pool:
No
Pool Features:
N/A
Interior Features
Bedrooms:
4
Bathrooms:
3
Heating:
Central
Cooling:
Central Air
Appliances:
Dishwasher, Microwave, Range, Refrigerator
Furnished:
No
Floor:
Carpet, Luxury Vinyl
Levels:
Two
Additional Features
Property Sub Type:
Single Family Residence
Style:
N/A
Year Built:
2020
Construction Type:
Block, Stucco
Garage Spaces:
Yes
Covered Spaces:
N/A
Direction Faces:
West
Pets Allowed:
Yes
Special Condition:
None
Additional Features:
Lighting
Additional Features 2:
Verify with Association
Map
- Address16720 MOONER PLANK CIR
Featured Properties