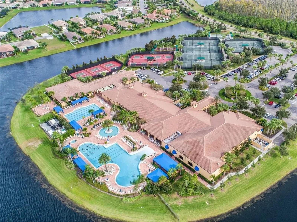
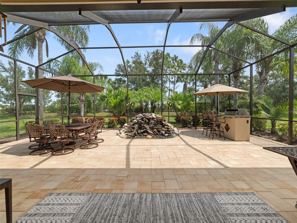
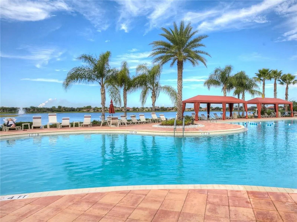
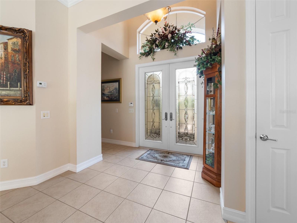
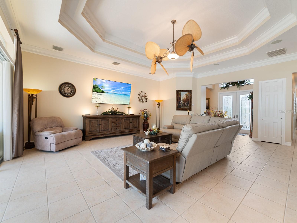
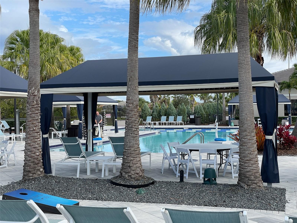
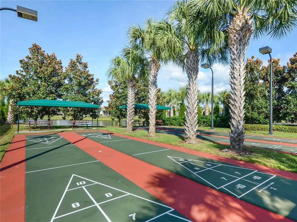
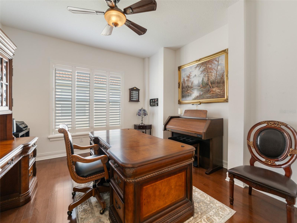
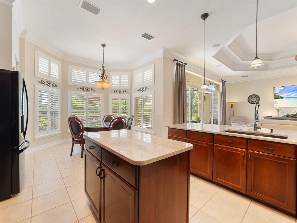
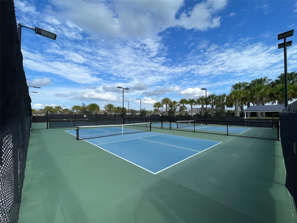
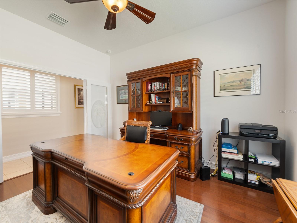
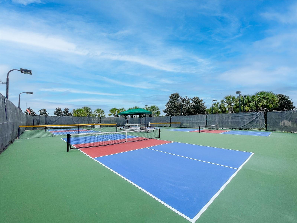
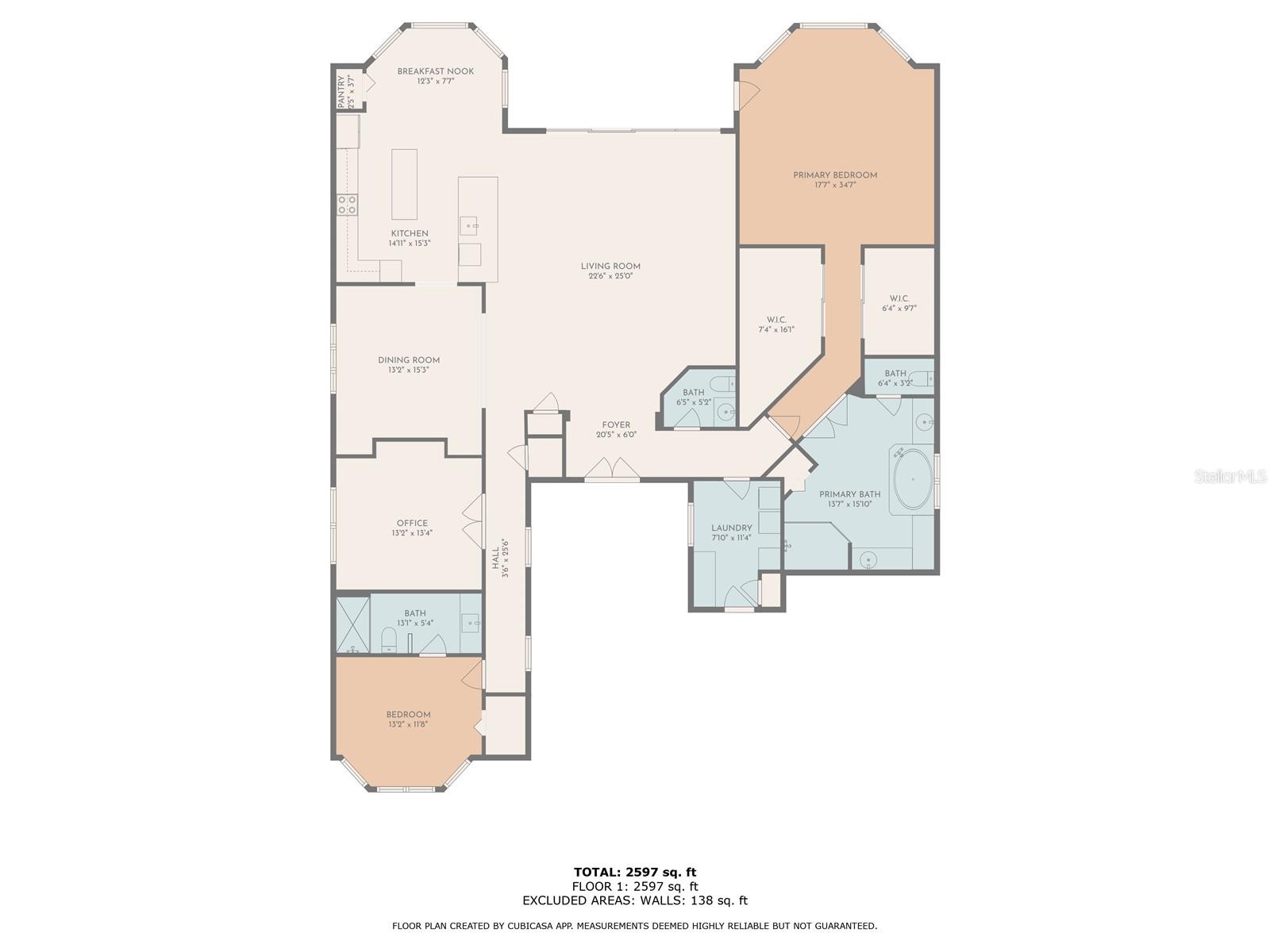
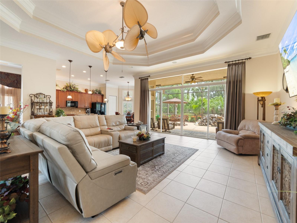
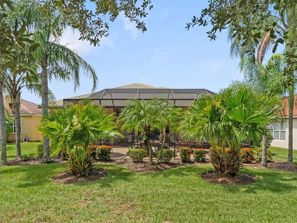
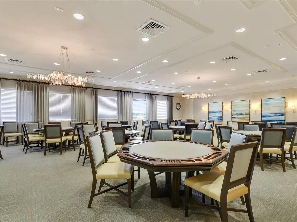
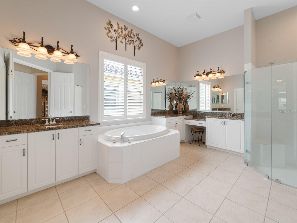
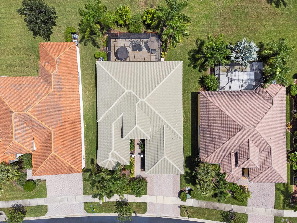
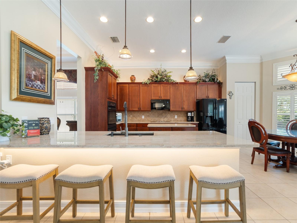
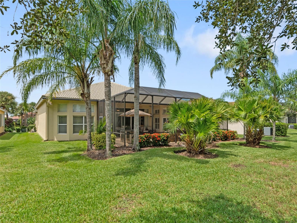
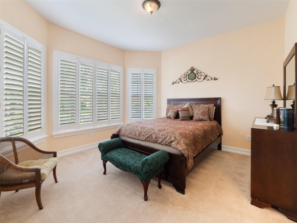
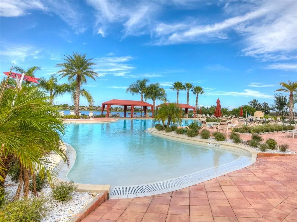
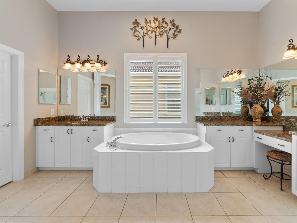
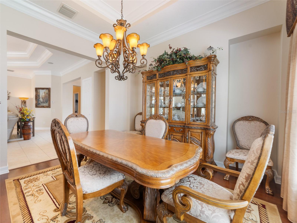
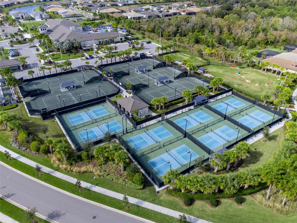
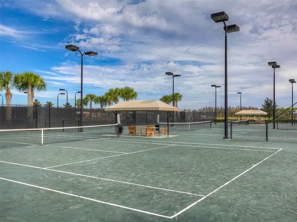
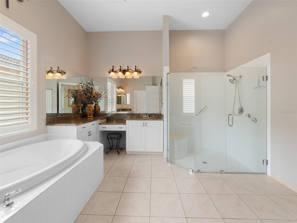
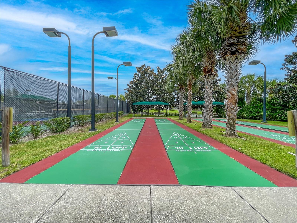
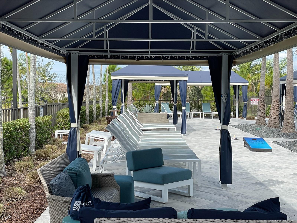
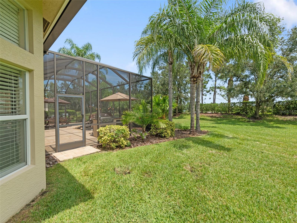
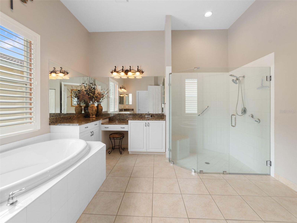
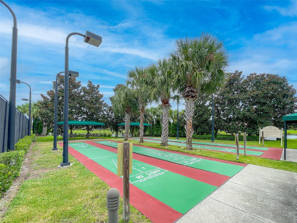
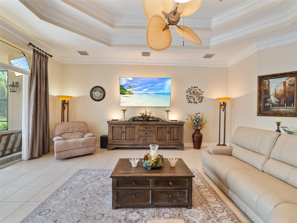
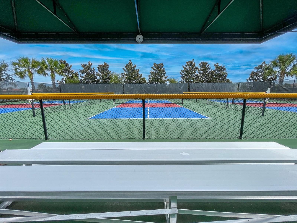
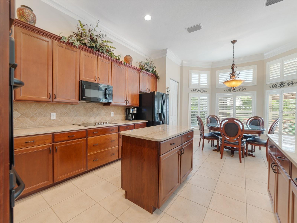
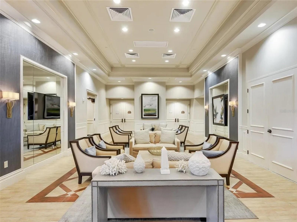
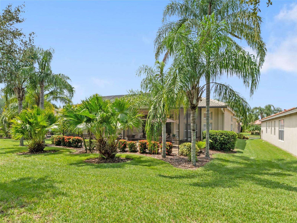
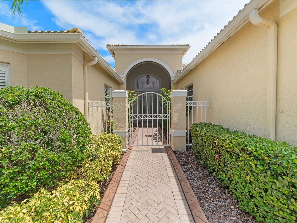
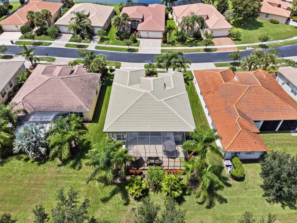
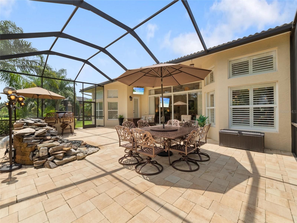
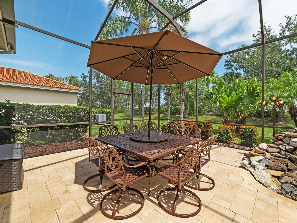
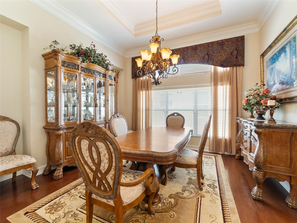
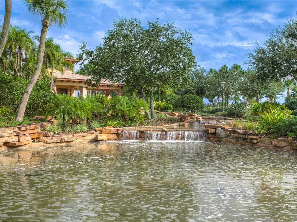
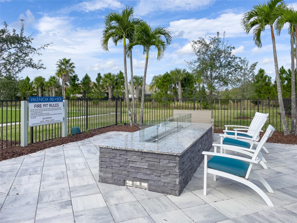
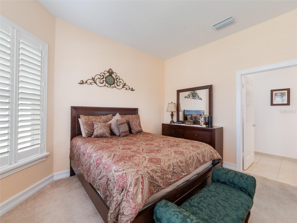
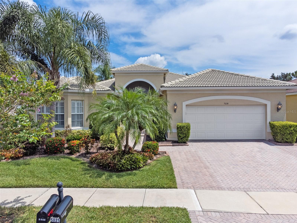
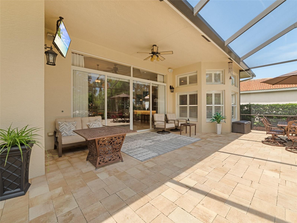
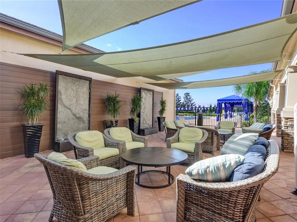
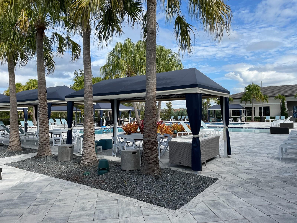
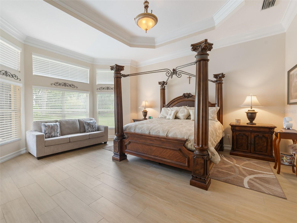
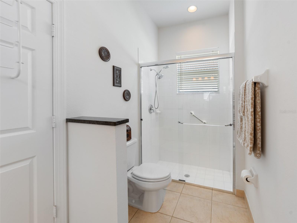
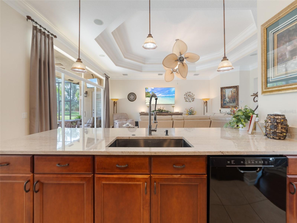
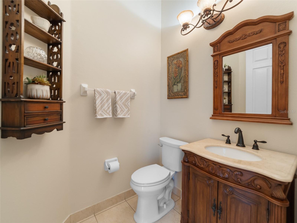
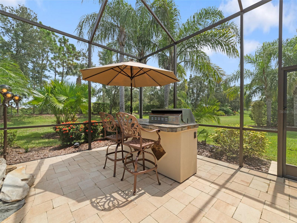
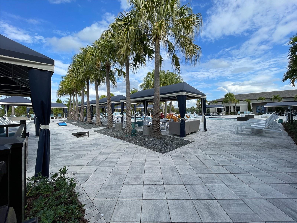
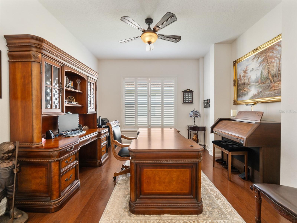
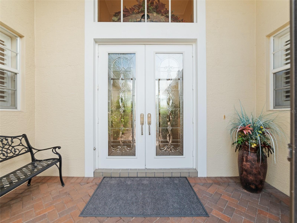
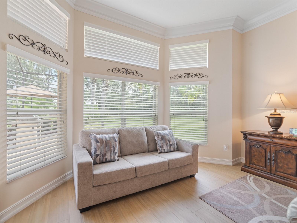
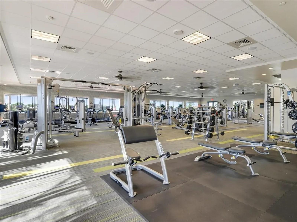
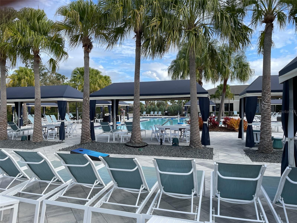
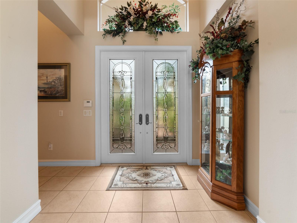
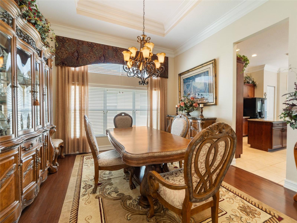
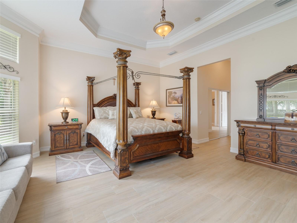
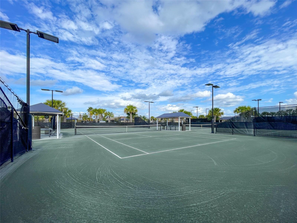
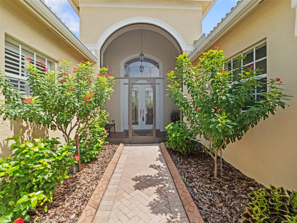
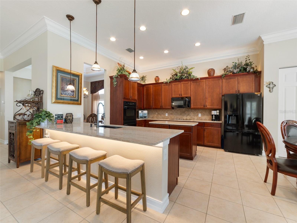
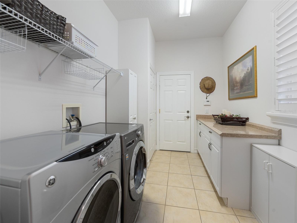
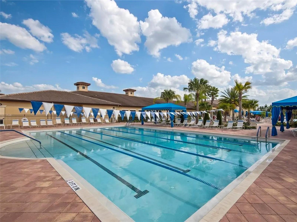
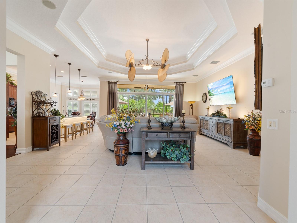
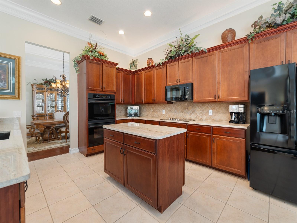
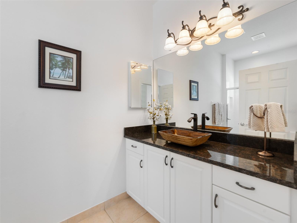
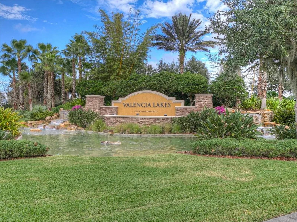
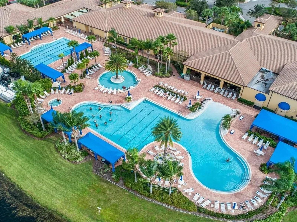
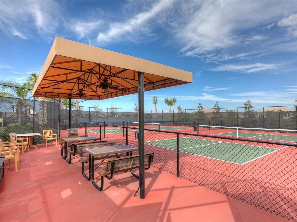
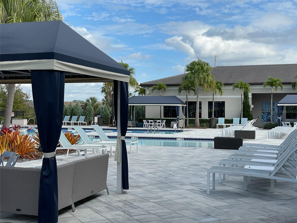
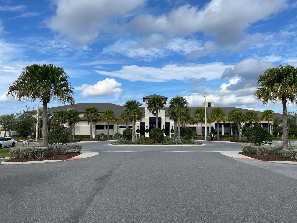
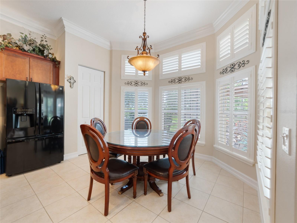
Active
5024 RUBY FLATS DR
$599,900
Features:
Property Details
Remarks
Luxury at it's finest! This Tivoli model 2770 Sq.Ft. 2 bedroom, 2.5 Bath, Den and 2 car garage home is one of kind. One of the best home sites in Valencia Lakes, Tampa Bay's Premier 55 Plus community. Spend time in your own backyard oasis, while relaxing on the large extended screened lanai with brick pavers, outdoor kitchen, stone water fountain, TV and speakers. This home is a split bedroom/open floor plan with "high ceilings" throughout, featuring transom windows which allows for more natural light throughout. There are many designer features within this extraordinary home. Inside you will notice the ceramic floors in all main living areas and bathrooms. The gathering room has a double tray ceiling, with crown molding, surround sound speakers. Designer light fixture's and fans throughout with fabulous plantation shutters on the windows! The gourmet kitchen is a chef's dream, with 42" maple cabinets with under/over cabinet lighting, rope crown molding, granite counter tops, tumble stone marble backsplash, double built-in wall ovens, single bowl kitchen sink, counter height breakfast bar, pots and pans drawers and a large breakfast bay window. (newer dishwasher, cooktop and microwave. The spacious master suite has a single French door out to lanai, tray celling with crown molding, large bay window, crown molding around entire room, wood look tile flooring and is large enough for king size furniture. 2 spacious walk in closets located between the bedroom and bathroom. The double door entry master bath has a large frameless walk in shower, separate garden tub, 36" separate vanities with granite countertops, white cabinets, and a separate linen closet. The 2nd bedroom can be used as a 2nd master bedroom with an en suite full bath with a large shower, white cabinets with granite counter top and modern style sink. The den has a double glass door entry and wood flooring. Freestanding vanity in hall bathroom. The laundry room has a large countertop for folding, washer/dryer included and built in cabinets. The exterior and interior of the home have been recently painted. This home is loaded with extras-5"14 inch base boards, whole house gutters, new glass front doors, extended driveway, pull down attic stairs, storage racks in garage, painted interior of garage, epoxy flooring, freshly painted screen frame and added new screws and screens, water softener system, and much more. Paradise awaits in Valencia Lakes, The Greater Tampa Bay's premier 55 plus active adult community. The HOA fee includes: Cable TV, High Speed Internet, 24 hour alarm system monitoring, lawn care and landscape maintenance, and 24 hour gated community. Enjoy the state of the art amenities such as the 40,000 sq. ft. clubhouse, 24 hour fitness center, pools, clubs, tennis, pickleball, dogs park, softball, basketball, veteran's celebration park, bistro, art center, spa, social hall, demonstration cooking kitchen, full time lifestyle director and much more. Ride your golf cart to the clubhouse/amenity center in 5 minutes or less. Start living like you are on vacation everyday in this luxurious home in Valencia Lakes!
Financial Considerations
Price:
$599,900
HOA Fee:
1740
Tax Amount:
$5395
Price per SqFt:
$214.63
Tax Legal Description:
VALENCIA LAKES PHASE 1 LOT 58
Exterior Features
Lot Size:
10585
Lot Features:
In County, Landscaped, Sidewalk, Paved, Private
Waterfront:
No
Parking Spaces:
N/A
Parking:
Driveway, Garage Door Opener
Roof:
Tile
Pool:
No
Pool Features:
N/A
Interior Features
Bedrooms:
2
Bathrooms:
3
Heating:
Central, Electric, Heat Pump
Cooling:
Central Air
Appliances:
Built-In Oven, Convection Oven, Cooktop, Dishwasher, Disposal, Dryer, Electric Water Heater, Microwave, Refrigerator, Washer, Water Softener
Furnished:
No
Floor:
Carpet, Ceramic Tile
Levels:
One
Additional Features
Property Sub Type:
Single Family Residence
Style:
N/A
Year Built:
2007
Construction Type:
Block, Stucco
Garage Spaces:
Yes
Covered Spaces:
N/A
Direction Faces:
Southwest
Pets Allowed:
No
Special Condition:
None
Additional Features:
Lighting, Outdoor Grill, Outdoor Kitchen, Private Mailbox, Rain Gutters, Sidewalk, Sliding Doors
Additional Features 2:
Tenants must be 55+.
Map
- Address5024 RUBY FLATS DR
Featured Properties