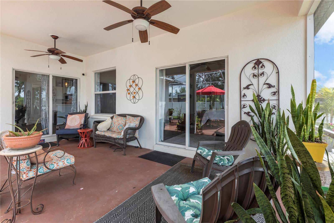
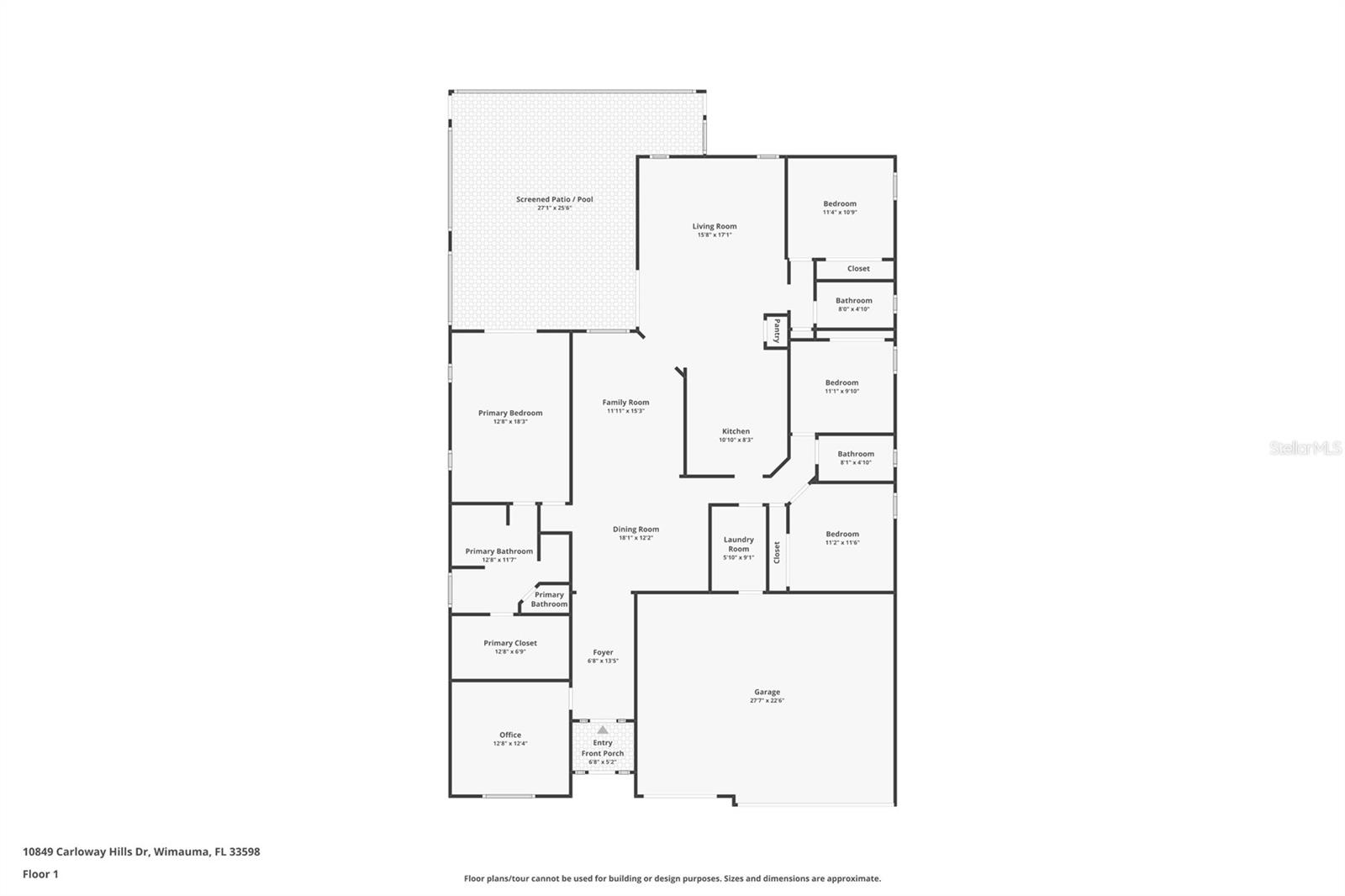
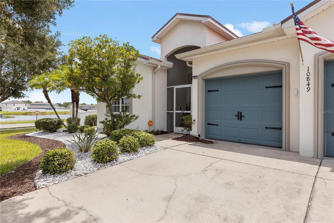
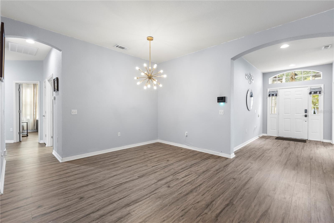
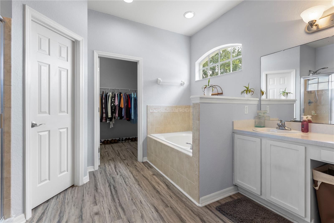
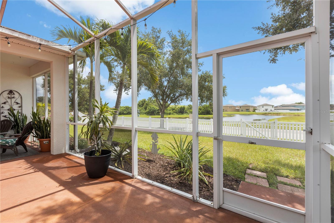
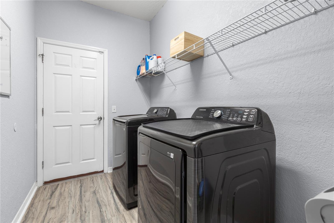
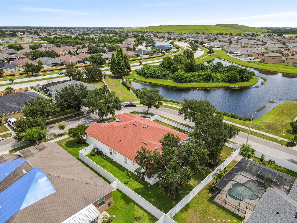
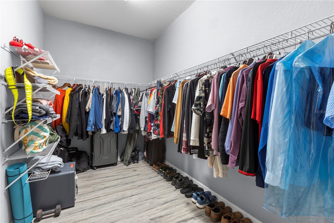
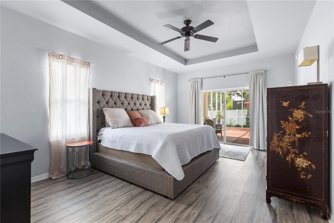
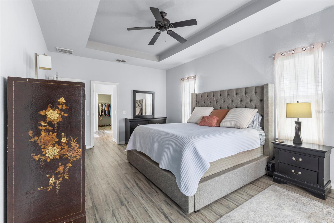
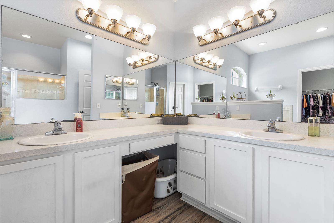
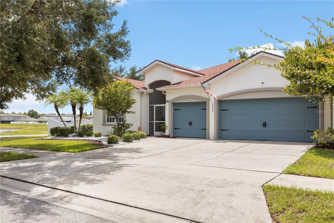
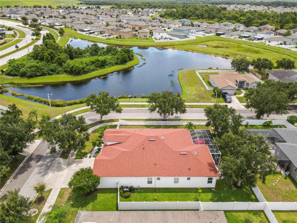
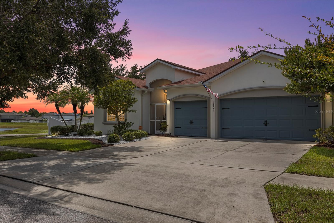
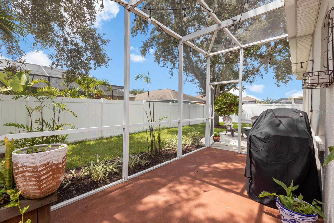
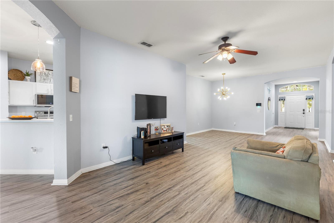
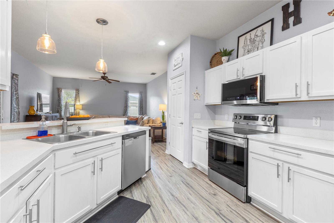
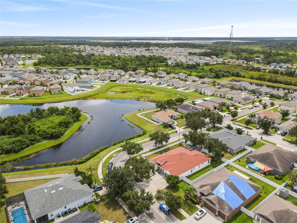
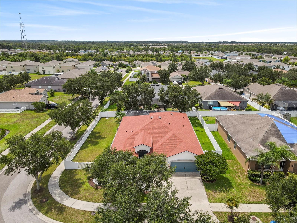
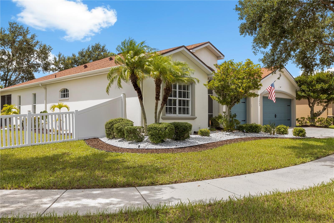
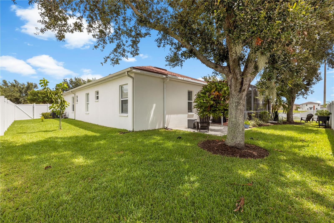
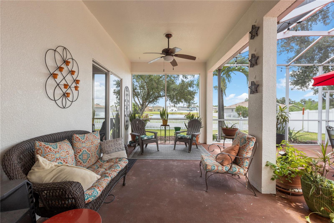
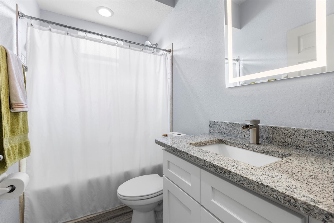
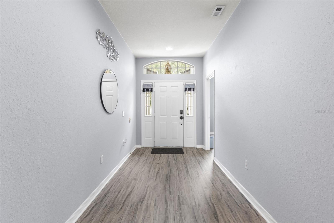
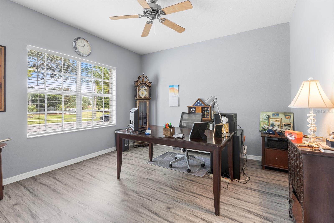
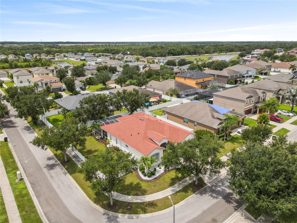
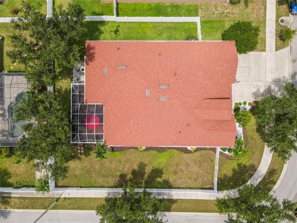
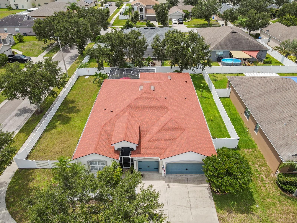
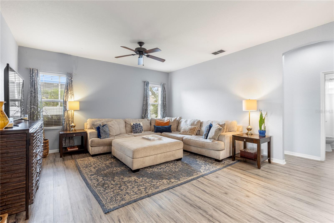
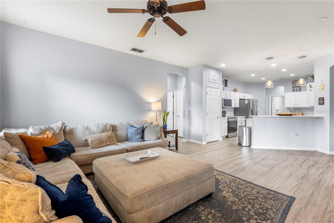
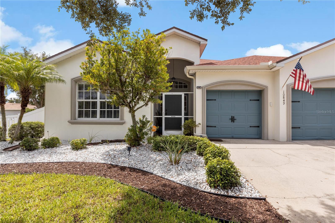
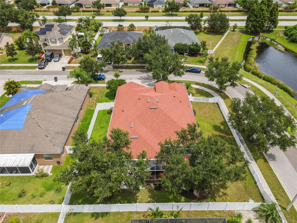
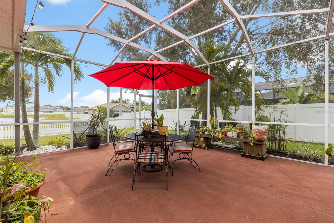
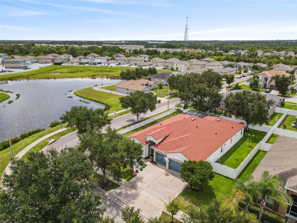
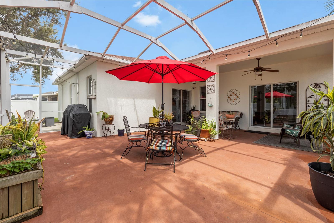
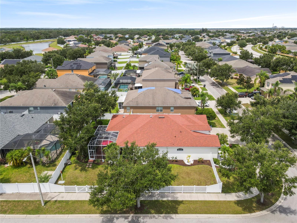
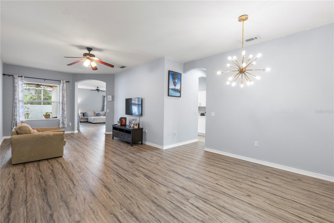
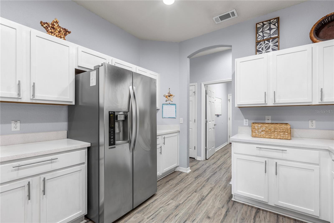
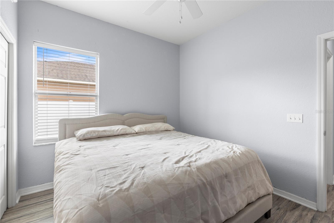
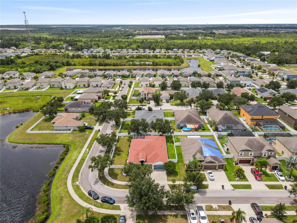
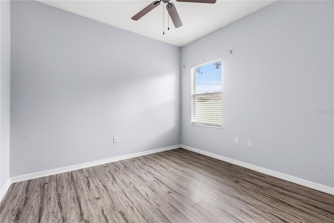
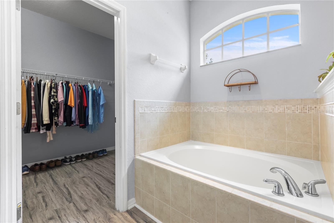
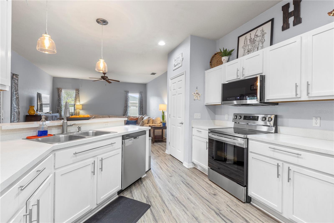
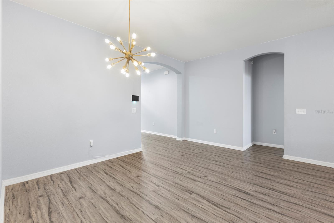
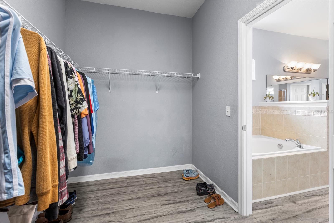
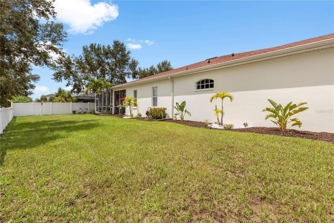
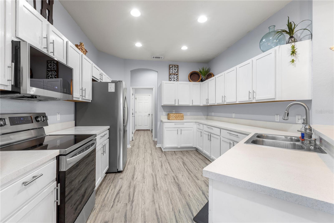
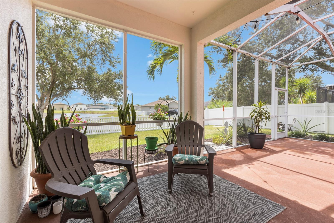
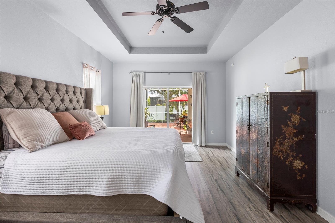
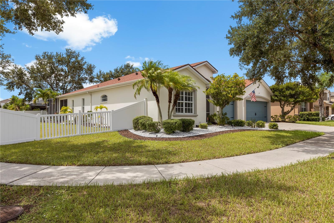
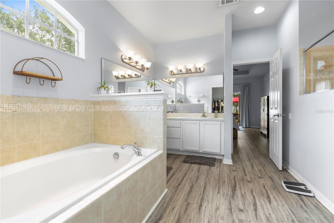
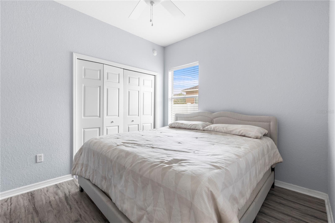
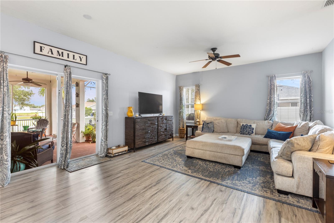
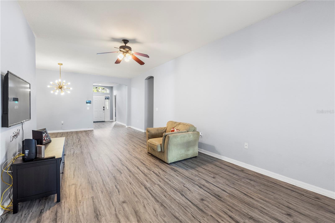
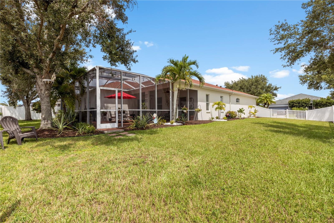
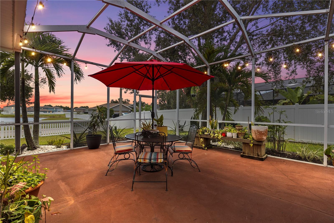
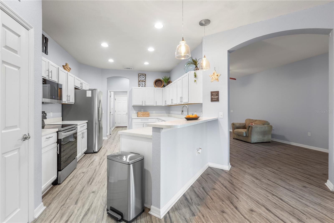
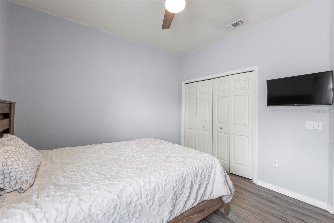
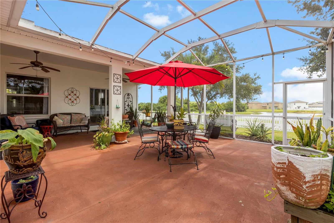
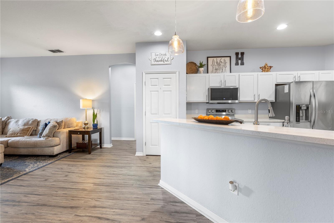
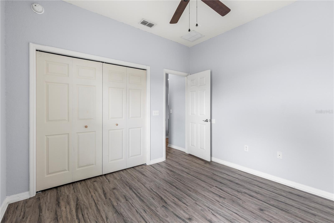
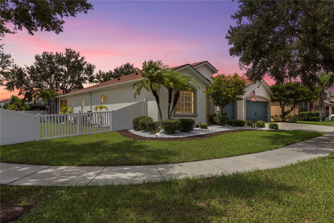
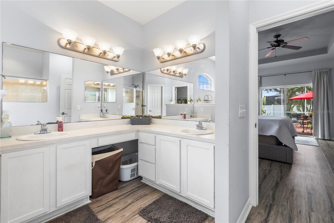
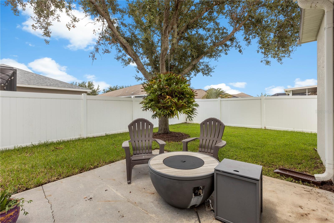
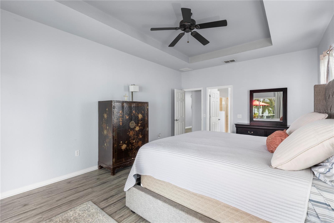
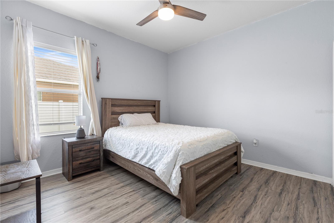
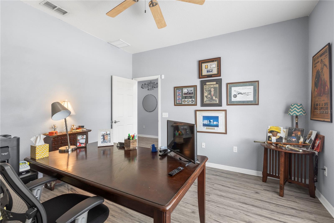
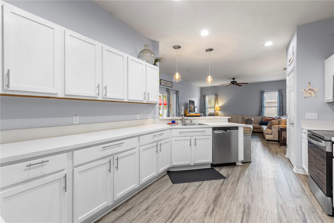
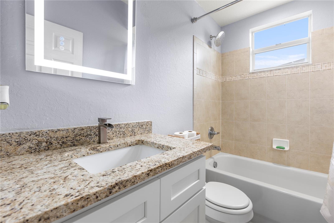
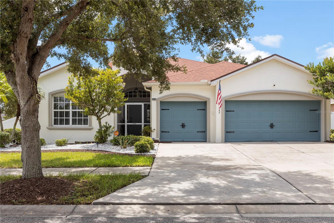
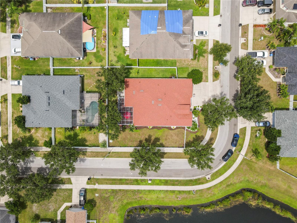
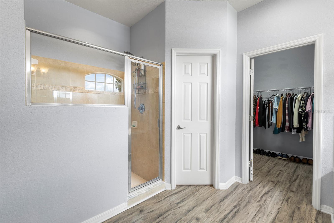
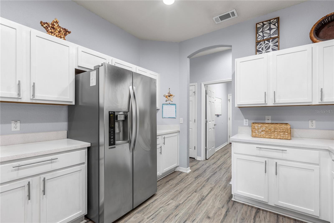
Active
10849 CARLOWAY HILLS DR
$430,000
Features:
Property Details
Remarks
ASSUMABLE VA LOAN RATE AT 3.625. (loan can be assumed by either Veteran or Non-Veteran) Ready to Elevate Your Florida Lifestyle? Your perfect blend of comfort, style, and space is here! CORNER LOT .25 acre, completely FENCED! This beautifully maintained home delivers everything you’ve been looking for—just over 2,500 sq. ft., 4 bedrooms, 3 bathrooms, and a versatile bonus room ready to be your home office, playroom, or guest suite. Recent updates, including a brand-new AC with HVAC UV lights (2025) and a new roof (2024), make this home truly move-in ready! The open floor plan creates a seamless flow from the spacious kitchen, complete with stainless steel appliances and plenty of prep space, straight into the main living area—perfect for hosting friends and family. Your private owner’s retreat is a getaway of its own, featuring a walk-in closet, dual vanities, a soaking tub, and a separate shower for the ultimate in comfort. Beautiful waterproof luxury vinyl flooring runs throughout the entire house. Step outside to your beautiful backyard oasis, where an extended screened patio overlooks serene water views and the expansive yard. A new irrigation system keeps the mature landscaping lush and vibrant year-round, while cooling ceiling fans on the patio create the perfect spot for morning coffee or evening unwinding. All of this in a prime Wimauma location, close to schools, dining, shopping, grocery stores, and major roadways—making every commute a breeze. Your next chapter starts here—schedule your showing today!
Financial Considerations
Price:
$430,000
HOA Fee:
100
Tax Amount:
$2811.55
Price per SqFt:
$170.03
Tax Legal Description:
AYERSWORTH GLEN LOT 16 BLOCK 14
Exterior Features
Lot Size:
9699
Lot Features:
Landscaped, Sidewalk
Waterfront:
Yes
Parking Spaces:
N/A
Parking:
N/A
Roof:
Shingle
Pool:
No
Pool Features:
N/A
Interior Features
Bedrooms:
4
Bathrooms:
3
Heating:
Central
Cooling:
Central Air
Appliances:
Dishwasher, Dryer, Microwave, Range, Refrigerator, Washer
Furnished:
No
Floor:
Carpet, Ceramic Tile, Vinyl
Levels:
One
Additional Features
Property Sub Type:
Single Family Residence
Style:
N/A
Year Built:
2008
Construction Type:
Block, Stucco
Garage Spaces:
Yes
Covered Spaces:
N/A
Direction Faces:
East
Pets Allowed:
Yes
Special Condition:
None
Additional Features:
Lighting, Rain Gutters, Sliding Doors
Additional Features 2:
Please verify with HOA.
Map
- Address10849 CARLOWAY HILLS DR
Featured Properties