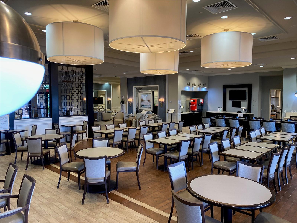
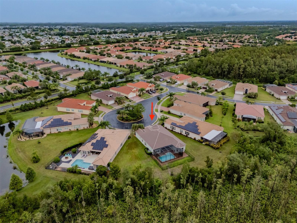
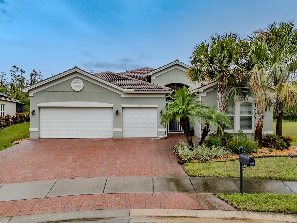
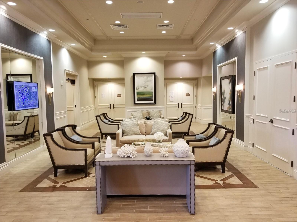
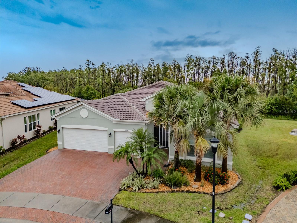
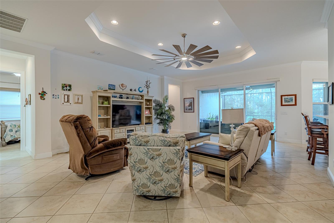
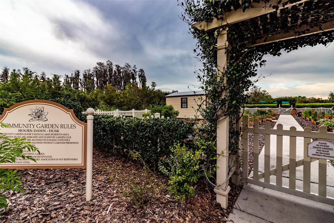
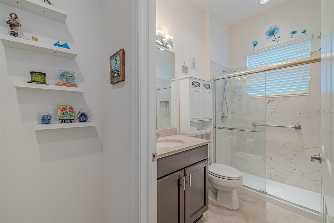
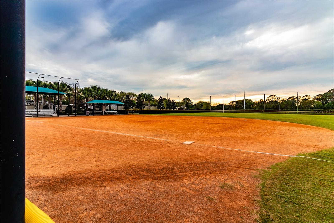
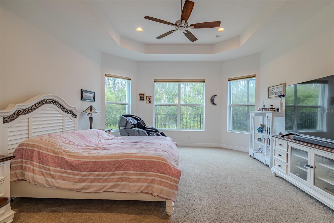
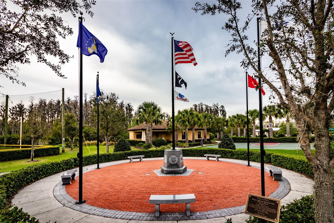
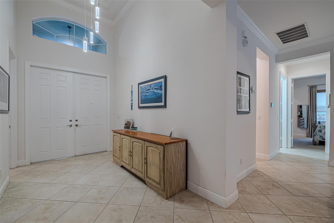
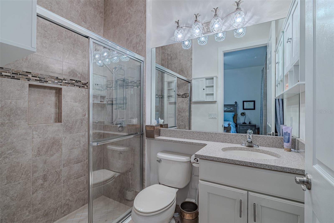
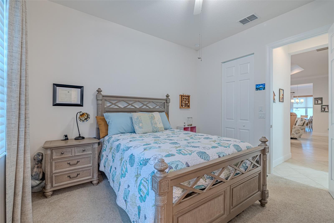
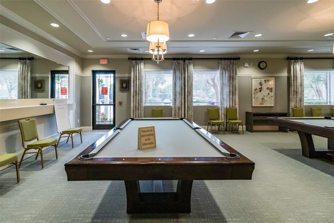
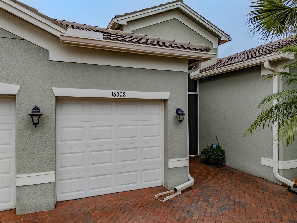
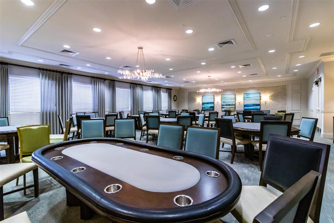
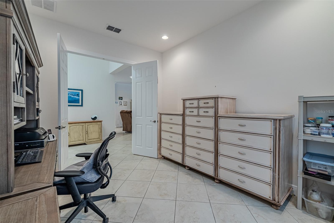
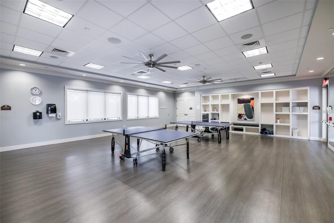
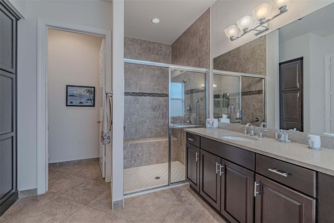
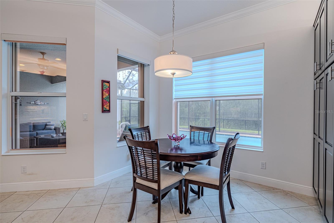
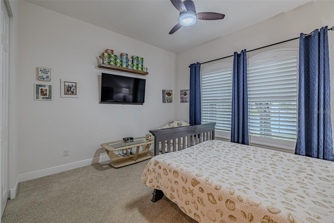
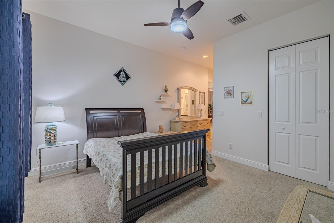
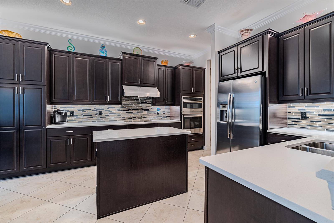
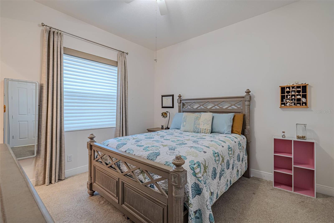
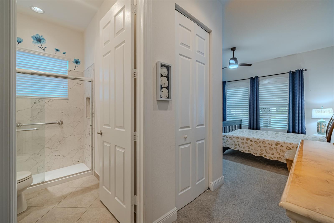
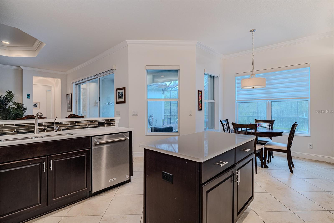
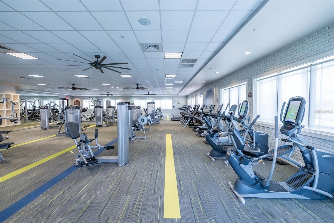
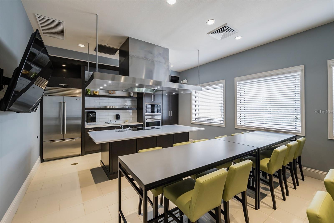
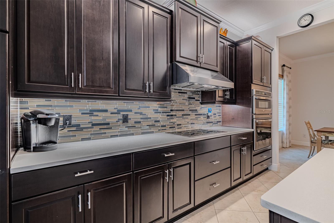
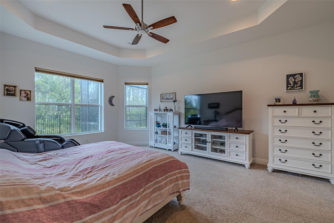
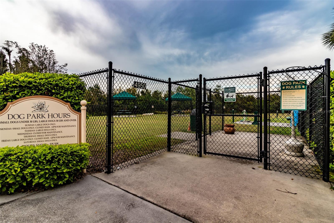
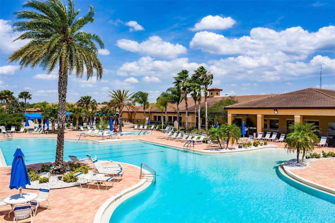
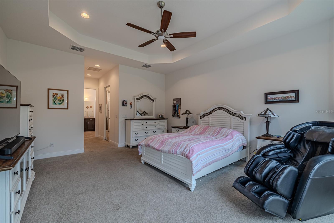
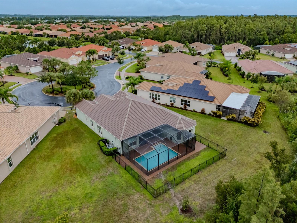
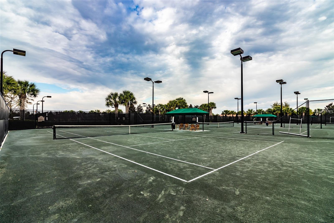
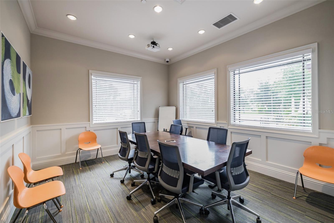
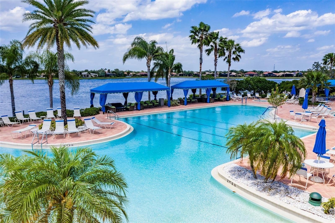
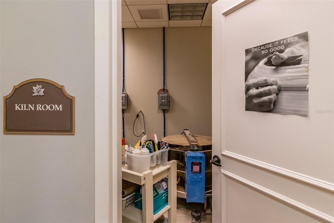
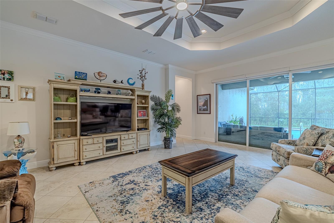
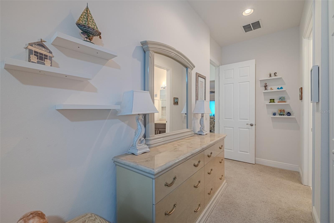
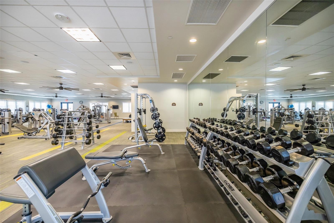
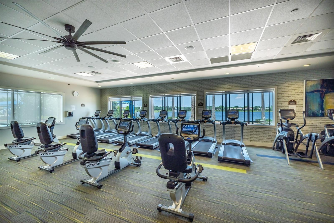
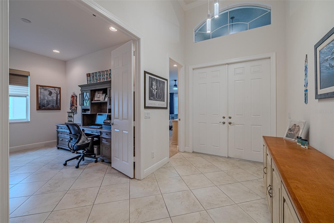
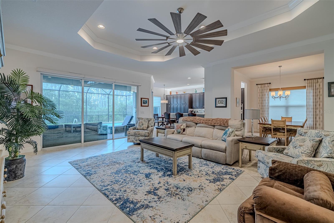
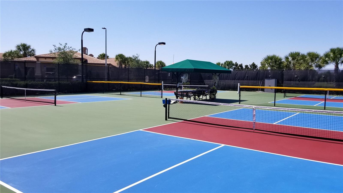
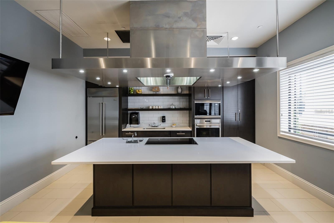
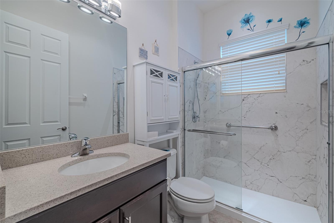
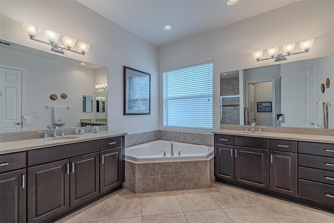
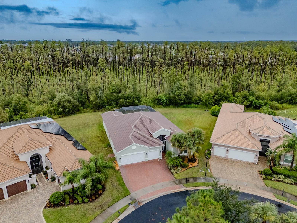
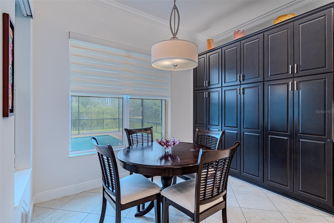
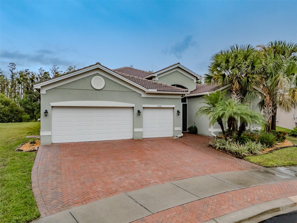
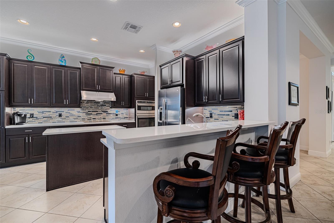
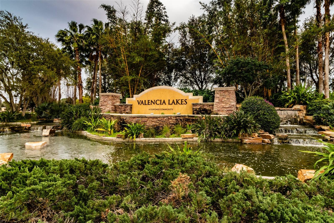
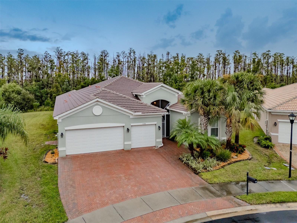
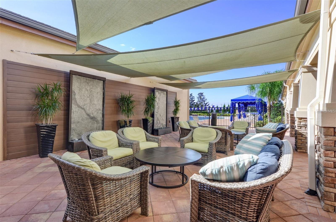
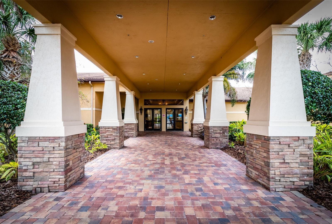
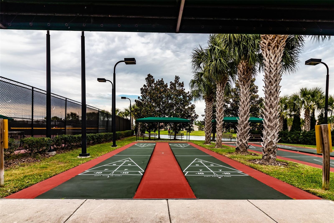
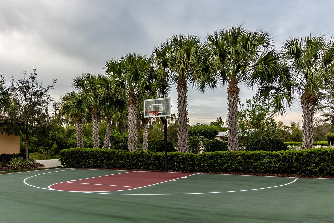
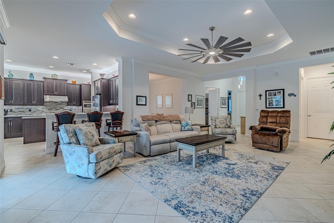
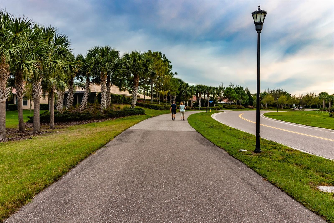
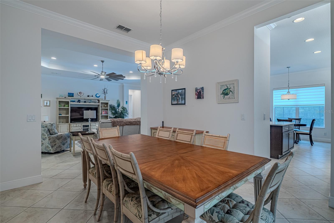
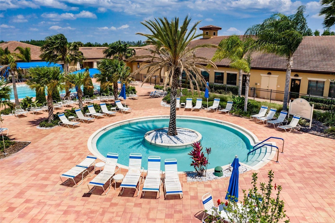
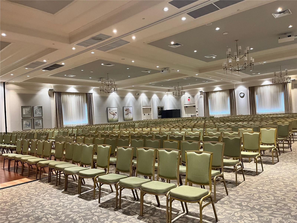
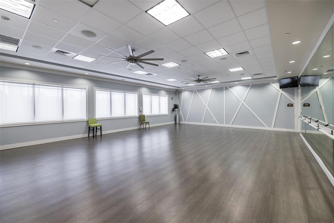
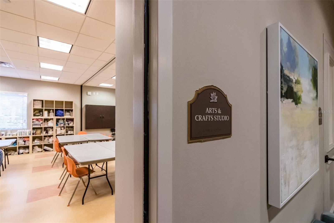
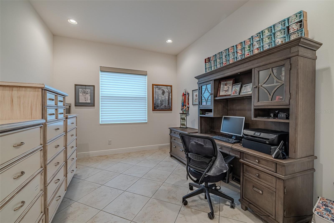
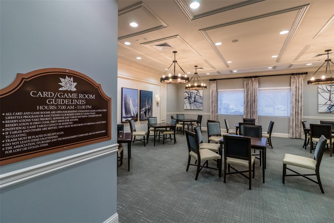
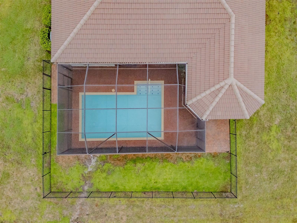
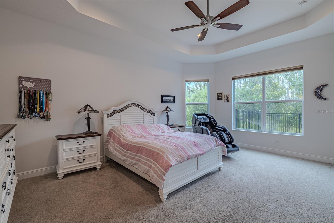
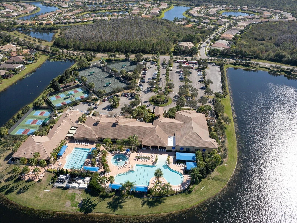
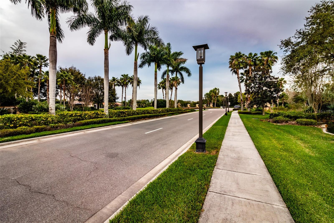
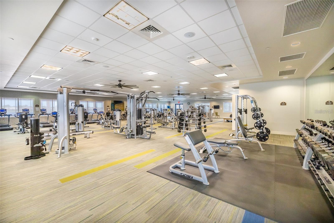
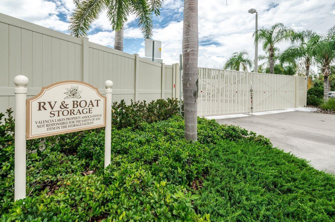
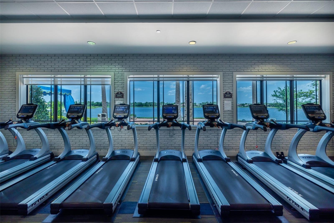
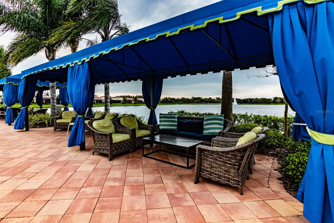
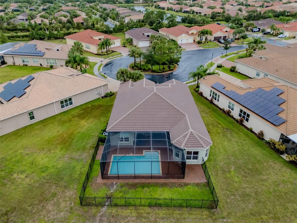
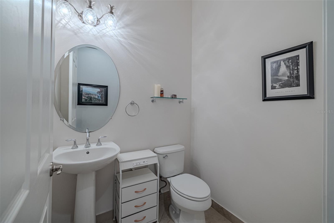
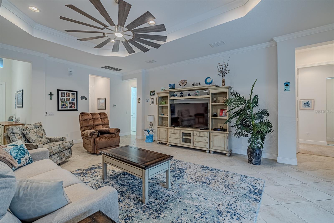
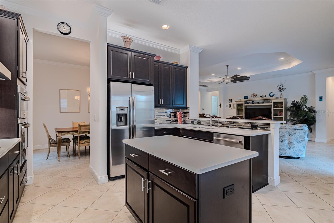
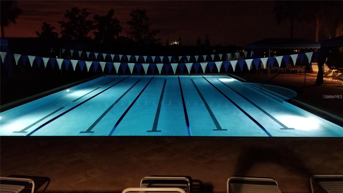
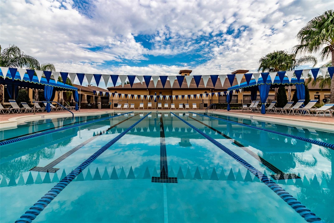
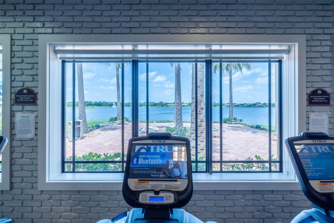
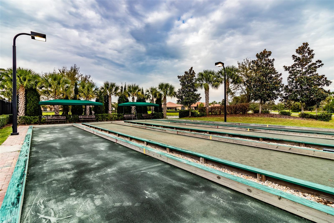
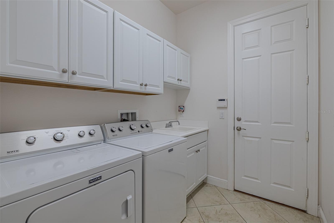
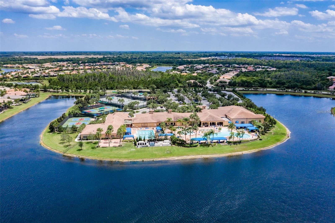
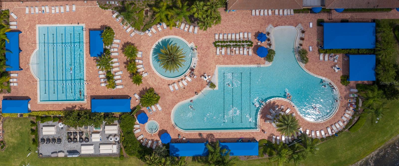
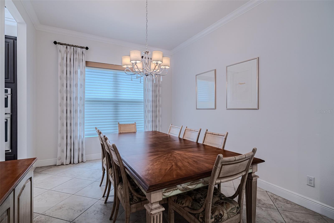
Active
16308 GARNET GLEN PL
$625,000
Features:
Property Details
Remarks
This 2,720SF GL Homes built Vizcaya has three bedrooms with ensuite bathrooms, an office, and an open floorplan featuring a great room, kitchen, dinette, dining room and a powder room. Enter through the screened-in portico with its 48” door that affords wide access and leads to the bold French double front doors. Inside the expansive foyer, take note of the towering 14’-15’ tray ceiling with its dazzling 7 pendant chandelier that will fashionably welcome family and friends. 18”x18” porcelain tile on the diagonal finished with large 5 1/4” baseboards grace the floors, and the walls meet the ceilings with custom crown molding. Right of the front door is the 3rd bedroom that features a walk-in closet, large windows with bespoke plantation shutters, a ceiling fan, and an ensuite bathroom highlighted by a walk-in shower with faux marble walls. Bedroom 2 has a beautiful ensuite bathroom, and a walk-in closet. The spacious primary bedroom is 19’x16’ with a 10’-11’ tray ceiling, and has a three-wall bay window facing a natural Cypress tree Preserve. Two generously sized walk-in closets with mirrored bi-fold doors flank the hallway leading to the ensuite. This ensuite features two separated vanities with quartz counters, a garden tub, a walk-in shower, a water closet for the commode, and a linen closet. An expansive great room anchors the Vizcaya’s open floorplan. A grand 10’-11’ tray ceiling with an extraordinary 14 blade 72” Monte Carlo ceiling fan and six recessed lights crowns the expansive 26’x20’ great room that also has a three-panel 12’ wide sliding glass door leading to the backyard oasis. The gourmet Chef’s kitchen features a breakfast bar, a center island, a double-basin sink with a reverse-osmosis faucet, espresso colored solid wood cabinetry with soft close drawers, lower cabinets with sliding shelves and pot drawers topped with quartz counters which in turn are accented by a stunning mosaic glass backsplash, stainless-steel appliances, a counter-cooktop with externally vented range hood, and wall-mounted double ovens. The kitchen has plenty of space for the Sous-Chef and basks in natural light. Adjoining the kitchen is a casual dining area overlooking the backyard oasis that will be the perfect space to enjoy daily or intimate meals. It also has an 8’ wide pantry with four levels of sliding shelves. A spacious formal dining room will comfortably host 10 persons. Windows in the common areas, the primary bedroom, and the second bedroom are adorned with a motorized Hunter-Douglas light filtering dual shades that have an additional third black-out shade as well. Discretely removed from the open floorplan is a powder room for visitors. The backyard oasis features 21’x10’ lanai, a 13’x27’ salt-water pool enclosed in a 34’x 25’ screen room, which is further enclosed by an aluminum picket fence. This is a perfect space to enjoy by yourself or share it with family and friends. The garage is big enough to accommodate 3 SUVs. It has epoxied floors, a walk-out door, insulated doors with belt-drive openers, wall mounted cabinets, a wall-mounted fan, and an additional outlet on a dedicated 20 AMP circuit. Environmental comforts are assured with a 4-ton HVAC, a 200 AMP electrical panel with an Eaton Complete Home Surge Protector, and all windows have hurricane resistant accordion shutters. Located in Valencia Lakes, Tampa Bay’s premier 55+ Active Adult community, this home is guaranteed to meet and exceed your needs.
Financial Considerations
Price:
$625,000
HOA Fee:
1740
Tax Amount:
$12658.63
Price per SqFt:
$228.02
Tax Legal Description:
VALENCIA LAKES TRACT P LOT 35
Exterior Features
Lot Size:
13535
Lot Features:
Cul-De-Sac, Greenbelt, In County, Landscaped, Level, Private, Sidewalk, Paved
Waterfront:
No
Parking Spaces:
N/A
Parking:
Driveway, Garage Door Opener
Roof:
Tile
Pool:
Yes
Pool Features:
Chlorine Free, Deck, Heated, In Ground, Salt Water, Screen Enclosure, Tile
Interior Features
Bedrooms:
3
Bathrooms:
4
Heating:
Heat Pump
Cooling:
Central Air, Humidity Control
Appliances:
Dishwasher, Disposal, Electric Water Heater, Exhaust Fan, Microwave, Range, Refrigerator, Water Softener
Furnished:
No
Floor:
Carpet, Tile
Levels:
One
Additional Features
Property Sub Type:
Single Family Residence
Style:
N/A
Year Built:
2017
Construction Type:
Block
Garage Spaces:
Yes
Covered Spaces:
N/A
Direction Faces:
Northwest
Pets Allowed:
No
Special Condition:
None
Additional Features:
Dog Run, French Doors, Gray Water System, Hurricane Shutters, Private Mailbox, Rain Gutters, Shade Shutter(s), Sidewalk, Sliding Doors
Additional Features 2:
Please see Property Manager
Map
- Address16308 GARNET GLEN PL
Featured Properties