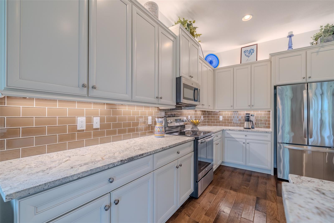
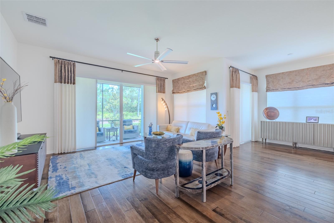
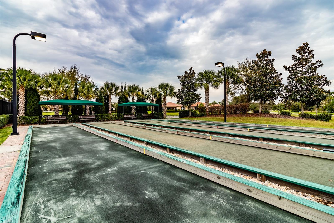
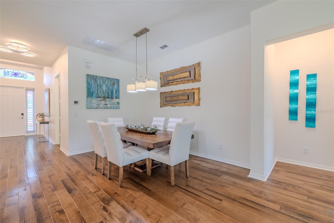
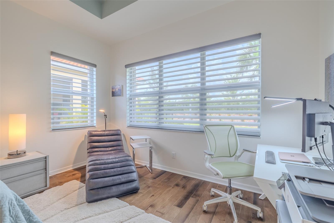
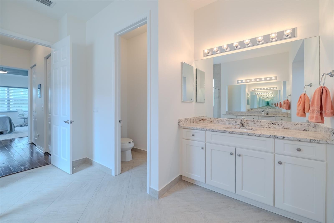
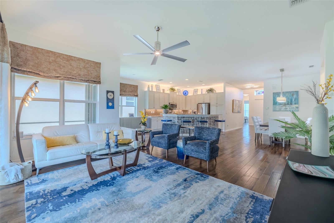
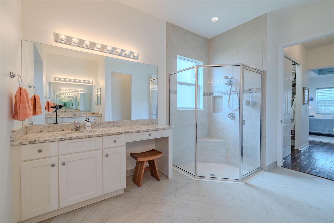
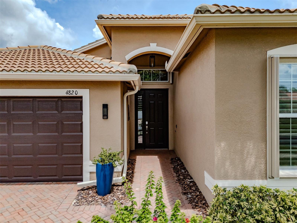
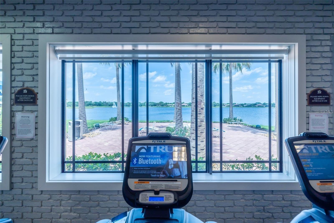
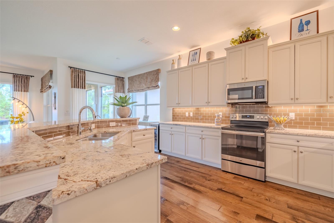
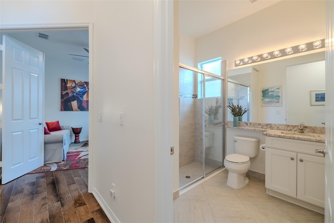
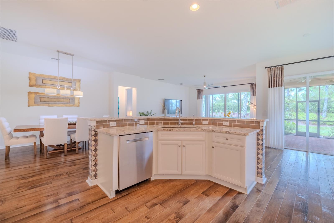
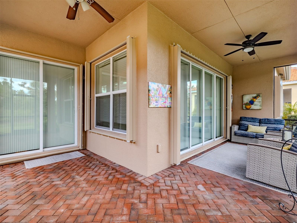
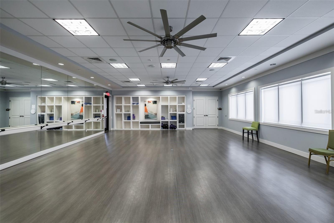
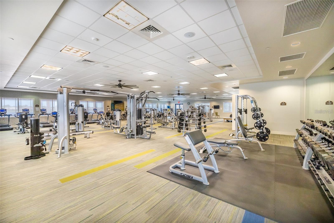
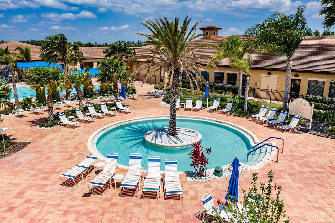
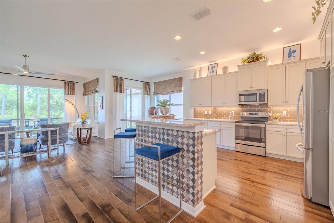
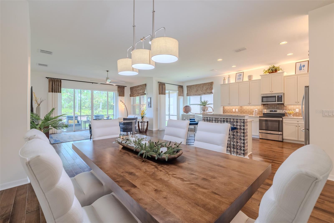
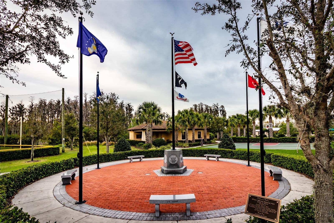
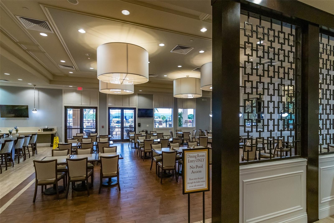
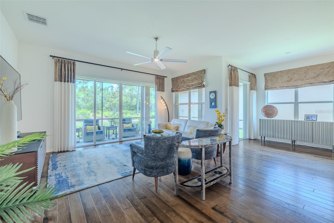
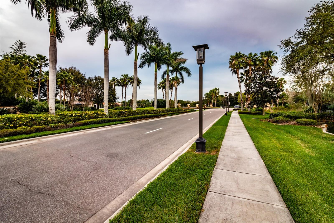
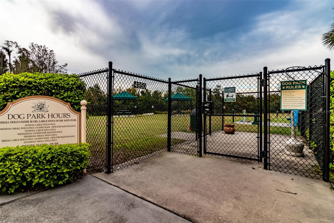
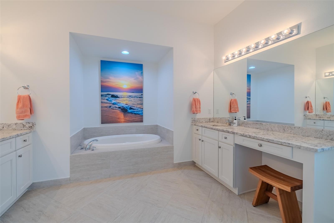
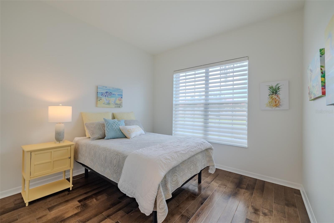
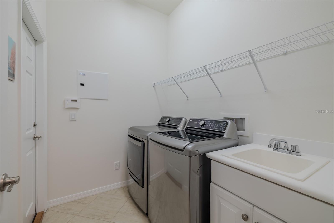
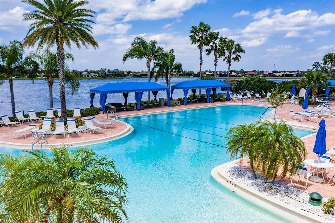
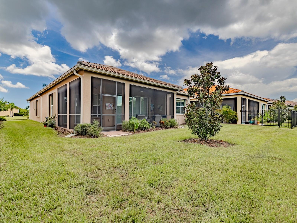
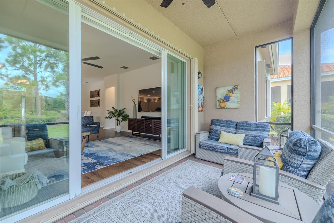
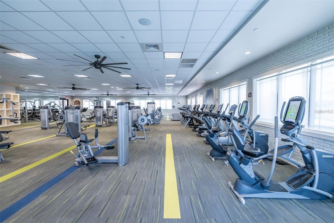
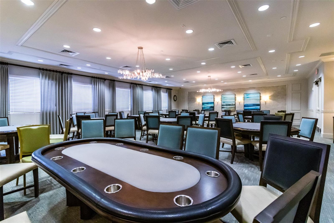
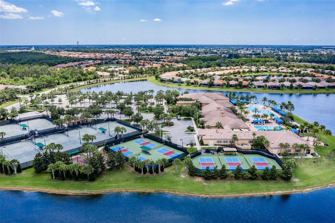
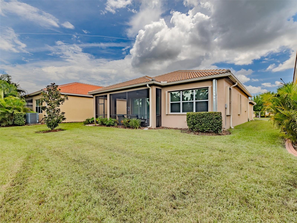
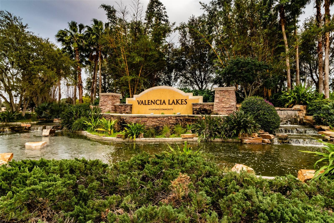
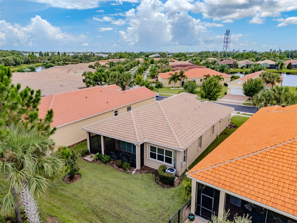
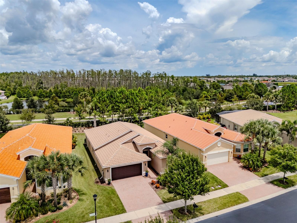
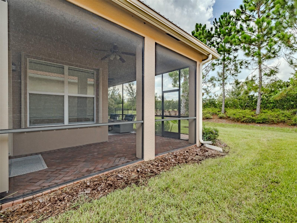
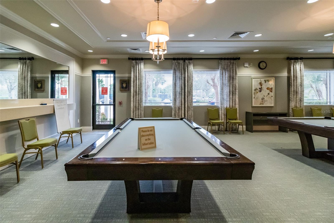
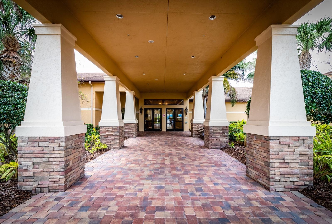
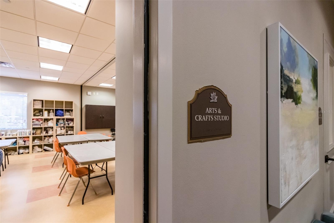
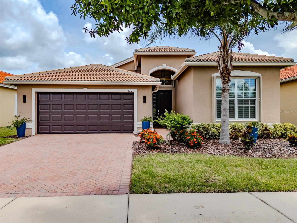
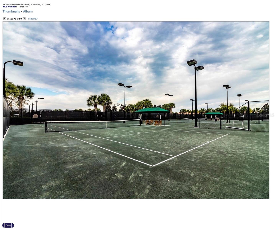
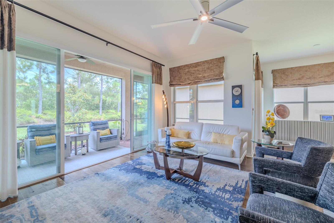
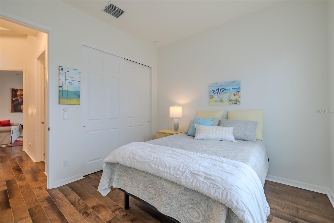
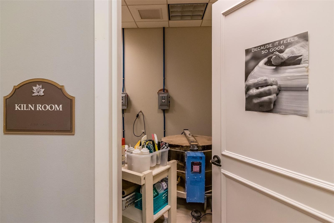
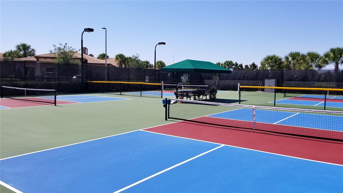
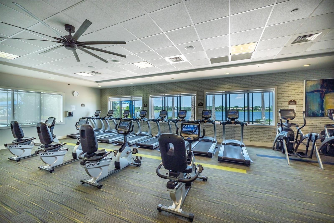
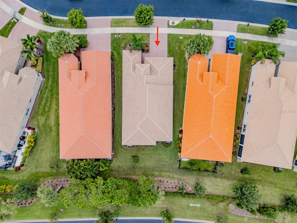
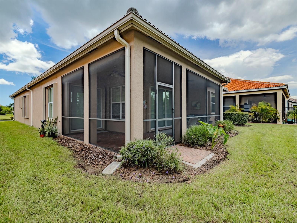
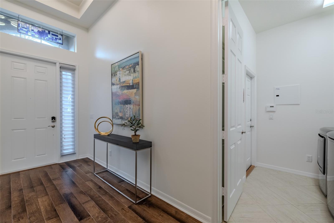
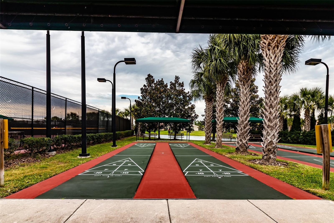
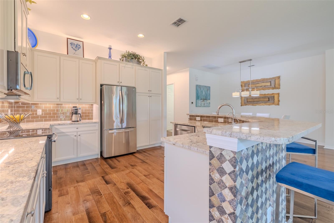
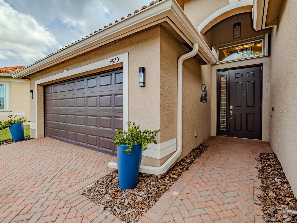
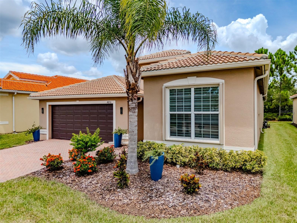
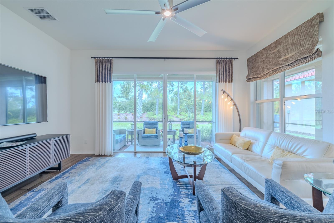
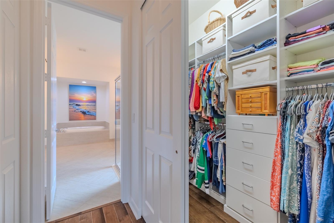
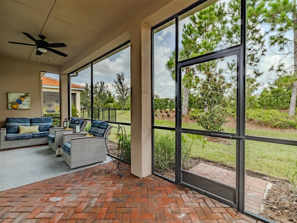
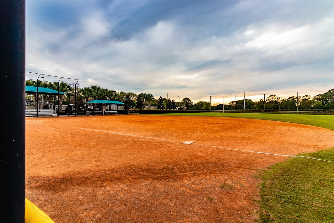
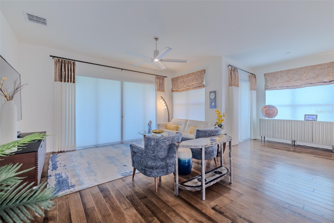
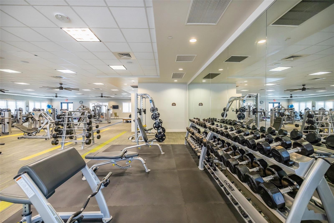
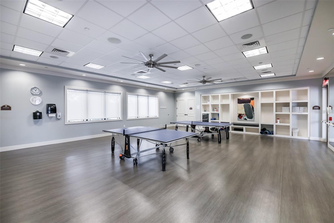
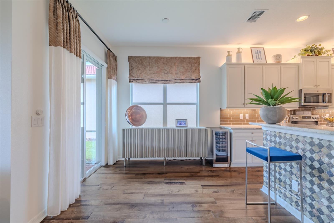
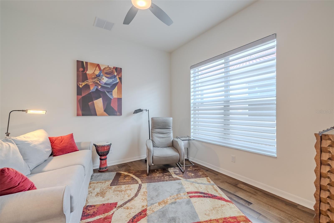
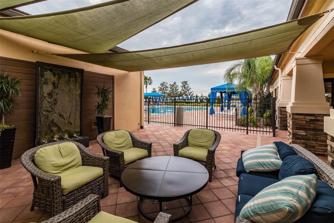
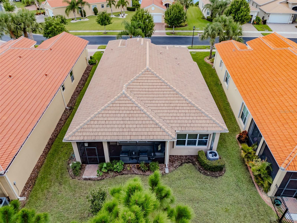
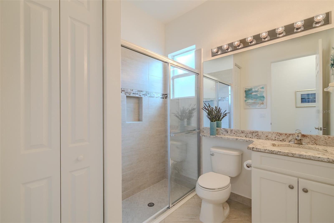
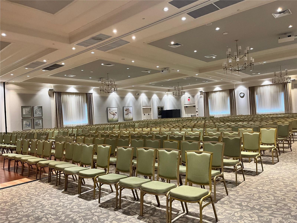
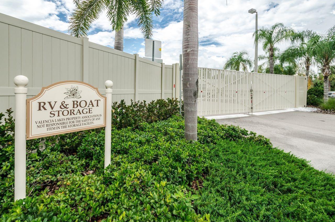
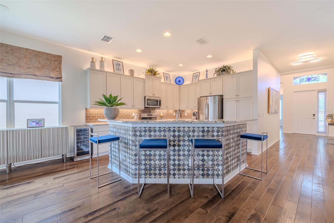
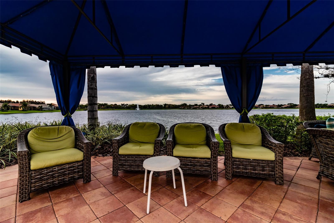
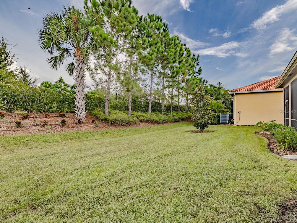
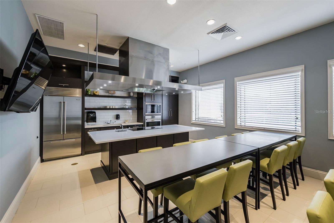
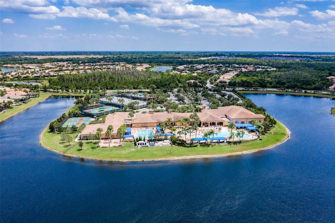
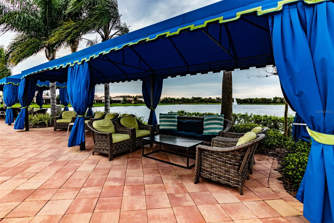
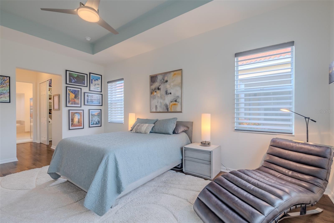
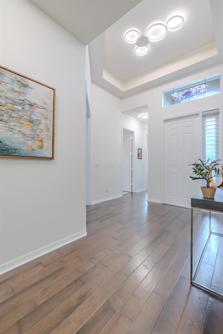
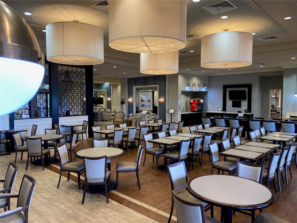
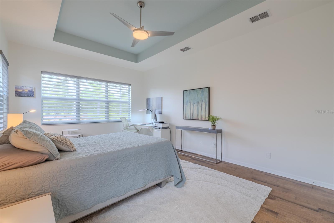
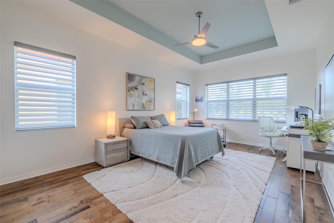
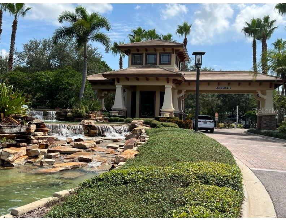
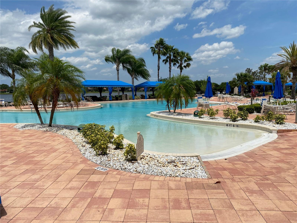
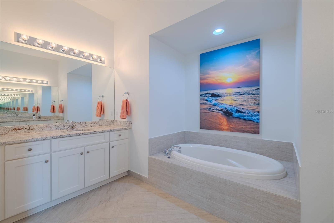
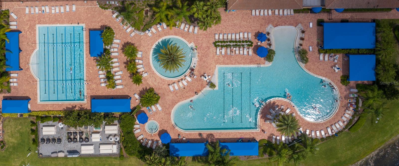
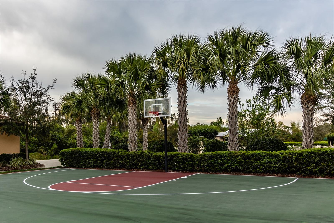
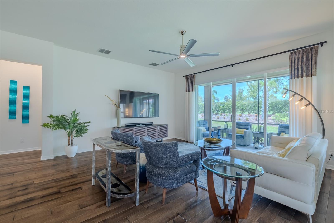
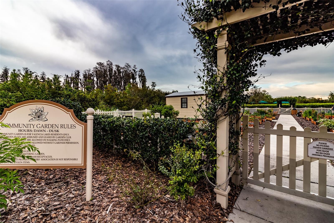
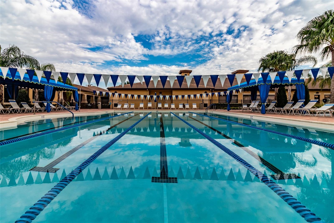
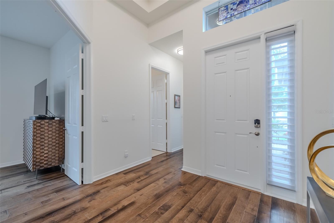
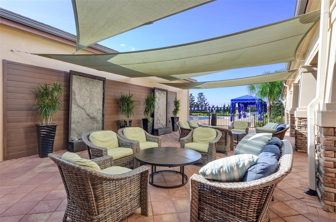
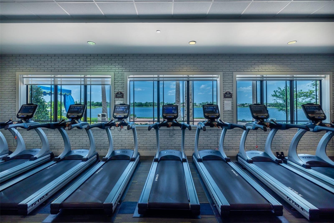
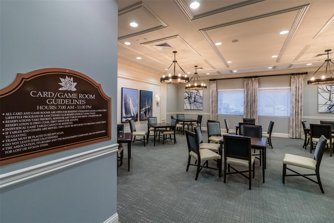
Active
4820 GRAND BANKS DR
$435,000
Features:
Property Details
Remarks
PRICE JUST REDUCED - 55+ Living at its best! This beautiful GENOVA is now available in Valencia Lakes, Tampa Bay's premier 55+ Active Adult Community. Built in 2018, this GENOVA is 2,107SF under air, and features 2 Bedrooms, an Office, 2 full Bathrooms, an expansive 18’ x 15’ Great Room, Chef's Kitchen, Dining Room, Dinette, an L-shaped screened in Lanai and a 2-car Garage. As you enter, you will be welcomed into a large Foyer with a 14'-to-'15' tray ceiling and gorgeous engineered hardwood flooring throughout, save for the wet areas. Right of the Foyer and at the front of the home is the Guest Bedroom with a double closet and Hunter-Douglas shades offering your guests comfort and privacy. The Guest Bathroom features a with a walk-in shower, granite countertops, and the window has privacy glass. The Laundry Room offers an LG Washer and Dryer, a cabinet utility sink, lower cabinets and storage racks above. Forward of the Foyer is the inviting open floorplan. The Dining Room features a Cosmopolitan Linear chandelier and will comfortably accommodate 8 persons. The Chef’s Kitchen features stainless-steel appliances, a double-sink with a RO faucet, Pantry, 42” solid-wood chiffon white cabinetry capped by granite counters and a glass subway tile backsplash. Just off the kitchen, the Dinette is a great spot to enjoy a leisurely meal and has access to the lanai via two sliding glass doors. The 15’x18’ Great Room features a 60” Minka ceiling fan and it feels expansive and cozy at the same time. Abundant windows and a 4-panel 12’ sliding-glass door leads to the Lanai providing a bright living space when desired and the custom Hunter-Douglas silhouette shades ensure privacy. The sprawling L-shaped Lanai with 2 ceilings fans allows you to bring the outdoors, indoors. The Primary Bedroom with Ensuite Bathroom is at the rear of the home. It is 20’x13’ with a 10’-to-11’ tray ceiling and has three windows, two walk-in closets, one is finished, and a wonderful Ensuite Bathroom. The Ensuite Bathroom features 18”x18” porcelain tile on the diagonal, separated vanities with granite counters, a Roman Bathtub, a large Walk-In Shower and a Water Closet for the Commode. The home’s interior has been freshly painted throughout. The 2-car Garage has exquisite epoxy flooring, an insulated door powered by a quiet belt-drive opener, a 4’x8’overhead storage racks and three additional wall-mounted storage racks. Interior environmental comforts are assured by a RUUD HVAC (2021). The exterior features Accordion Hurricane Shutters on all openings, and whole-home Gutters. Valencia Lakes is an amazing community that has a 40,000SF Clubhouse offering entertainment shows, dances, myriad clubs, a state-of-the heart 24/7 Fitness Center, resort-style pool, lap pool, two multi-purpose fitness studios, card rooms, craft rooms, pickleball, tennis and much more. Conveniently located near two new hospitals, the brand new Moffit Cancer Center, Downtown Tampa, Tampa airport, and a short drive to Disney, Cruise Ports, Sarasota and some of the best beaches in the country! Seize the day and begin living your idyllic life in this special home.
Financial Considerations
Price:
$435,000
HOA Fee:
1740
Tax Amount:
$6855.88
Price per SqFt:
$206.45
Tax Legal Description:
VALENCIA LAKES TRACT O LOT 50
Exterior Features
Lot Size:
6474
Lot Features:
In County, Paved
Waterfront:
No
Parking Spaces:
N/A
Parking:
N/A
Roof:
Tile
Pool:
No
Pool Features:
N/A
Interior Features
Bedrooms:
2
Bathrooms:
2
Heating:
Electric, Exhaust Fan, Heat Pump
Cooling:
Central Air, Humidity Control
Appliances:
Dishwasher, Disposal, Dryer, Electric Water Heater, Kitchen Reverse Osmosis System, Microwave, Range, Refrigerator, Washer, Water Filtration System
Furnished:
No
Floor:
Ceramic Tile, Hardwood
Levels:
One
Additional Features
Property Sub Type:
Single Family Residence
Style:
N/A
Year Built:
2018
Construction Type:
Block, Concrete
Garage Spaces:
Yes
Covered Spaces:
N/A
Direction Faces:
West
Pets Allowed:
No
Special Condition:
None
Additional Features:
Garden, Hurricane Shutters, Lighting, Private Mailbox, Rain Gutters, Shade Shutter(s), Sidewalk, Sliding Doors
Additional Features 2:
Please refer to Property Manager.
Map
- Address4820 GRAND BANKS DR
Featured Properties