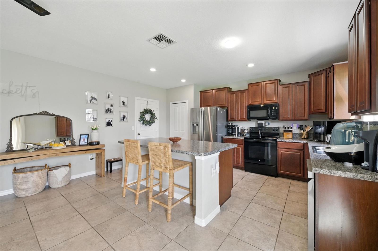
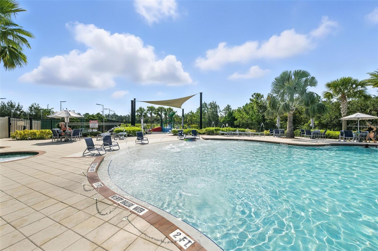
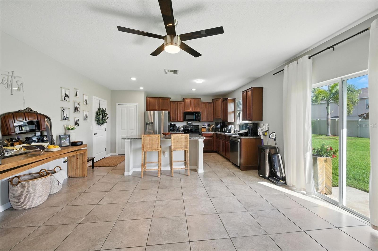
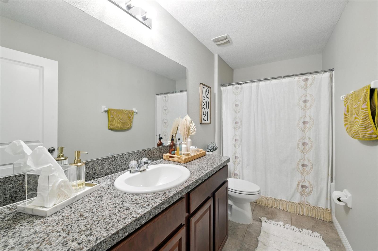
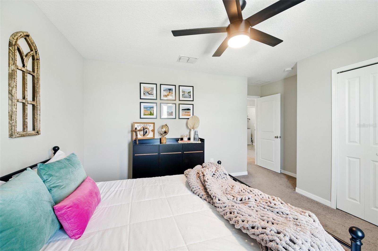
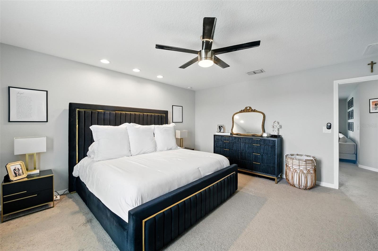
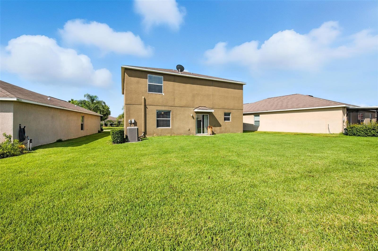
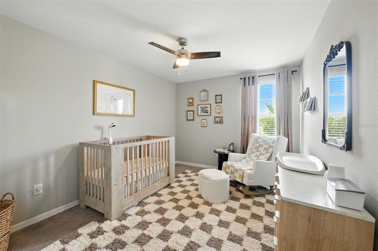
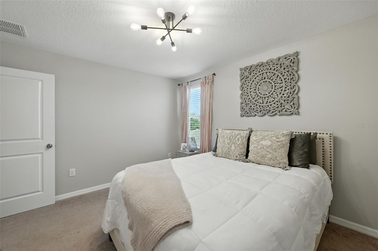
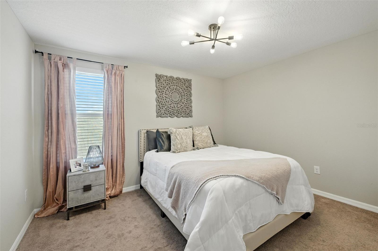
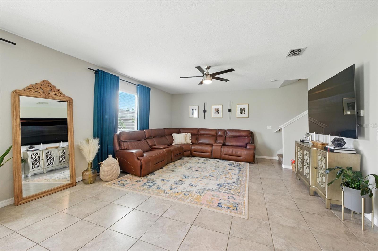
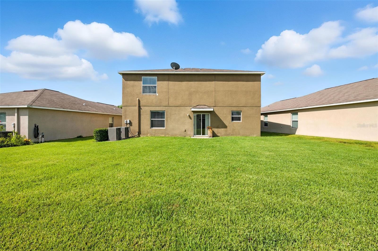
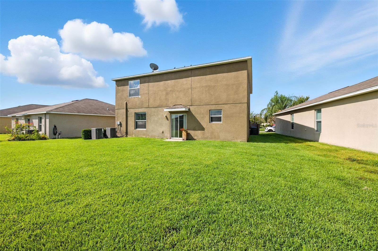
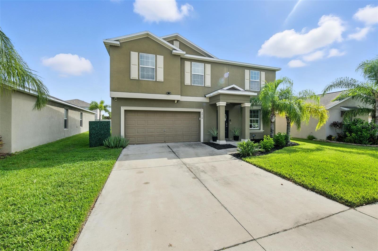
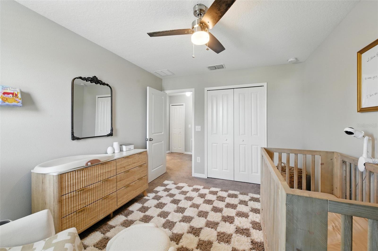
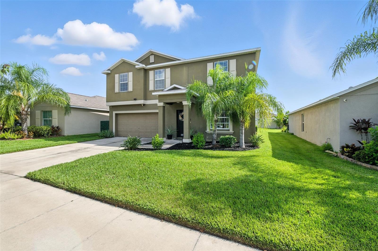
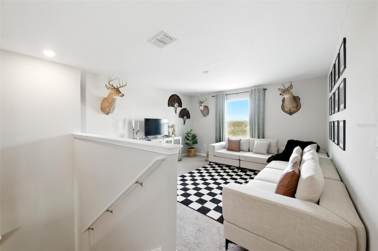
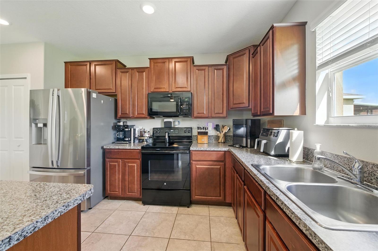
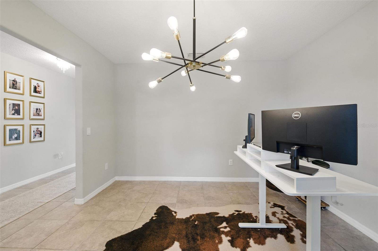
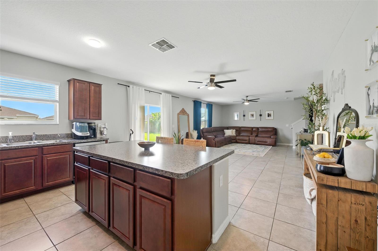
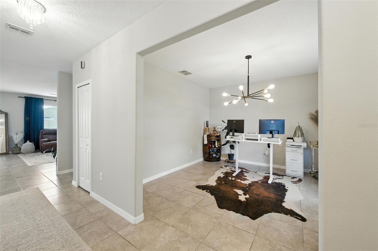
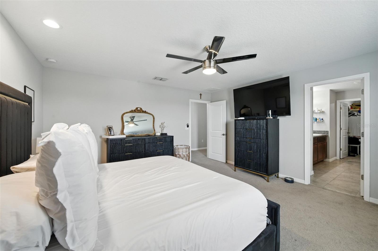
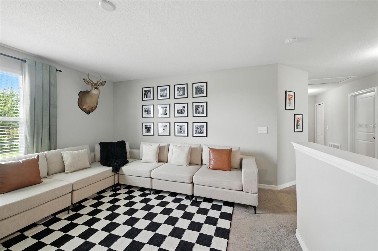
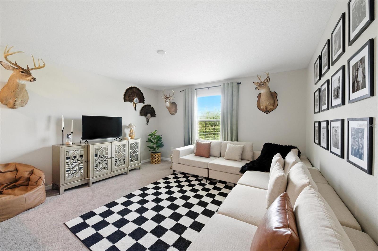
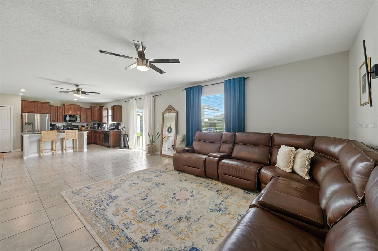
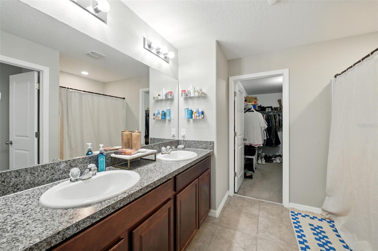
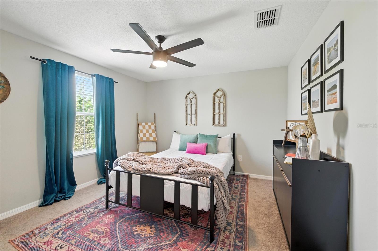
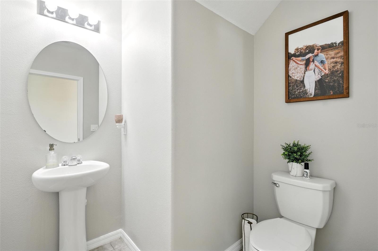
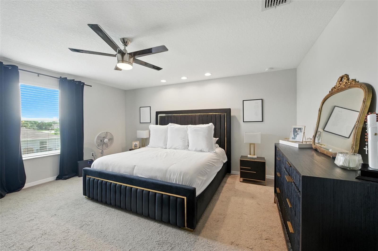
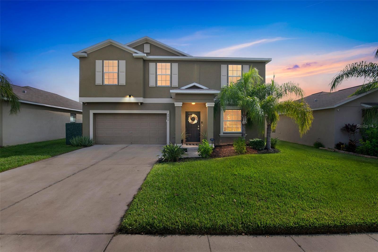
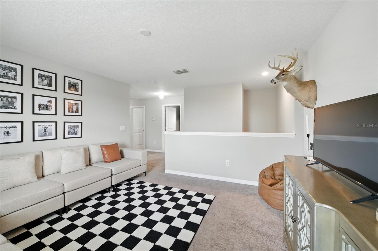
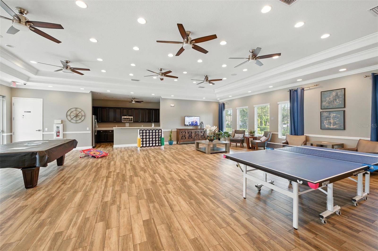
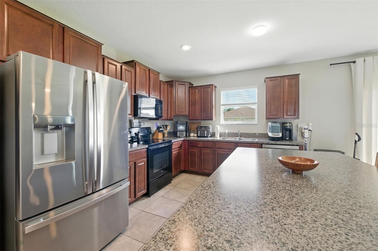
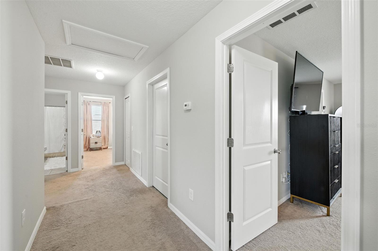
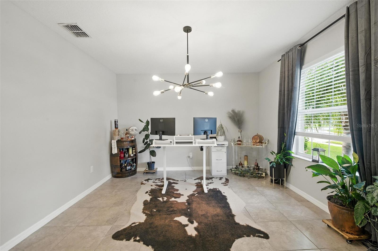
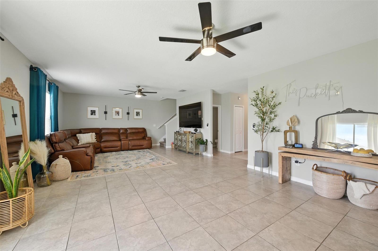
Active
4910 BABBLING BROOK LN
$370,000
Features:
Property Details
Remarks
This roomy 4-bedroom, 2.5-bath home with a two-car garage is ready for its next owners! As you walk in, you're welcomed by a large flex space that can be used as a home office, playroom, or formal dining area—whatever suits your lifestyle. The kitchen is open and functional, offering tons of cabinet space, a pantry, and a large island with bar seating. It flows right into the living room, making it a great setup for entertaining or spending time with family. All four bedrooms are located upstairs, along with a versatile loft and a convenient second-floor laundry room. The primary bedroom is spacious and includes a private en-suite with double sinks, a walk-in shower, and a huge closet that could almost be its own room. The secondary bedrooms are generously sized with plenty of space for everyone. You’ll love living in Vista Palms, a family-friendly community offering a resort-style pool, splash pad, fitness center, sports courts, and more. With a two-car garage, there’s plenty of room for vehicles, storage, or even a small workshop. Located just minutes from I-75, you’ll have quick access to Tampa, the airport, and surrounding areas. Nearby, you'll find shopping, dining, parks, golf courses, and entertainment options in Sun City Center. Outdoor lovers will especially enjoy the close proximity to South Shore Bay Lagoon—offering over 5 acres of crystal-clear water, floating obstacle courses, slides, paddleboards, and a swim-up bar. Lawn care is included in the HOA, so you can enjoy a low-maintenance lifestyle. Come take a tour and see why this home could be the perfect fit for you!
Financial Considerations
Price:
$370,000
HOA Fee:
100
Tax Amount:
$8385
Price per SqFt:
$139.46
Tax Legal Description:
SUNSHINE VILLAGE PHASE 2 LOT 18 BLOCK 20
Exterior Features
Lot Size:
6000
Lot Features:
Landscaped, Sidewalk, Paved
Waterfront:
No
Parking Spaces:
N/A
Parking:
Driveway, Garage Door Opener
Roof:
Shingle
Pool:
No
Pool Features:
N/A
Interior Features
Bedrooms:
4
Bathrooms:
3
Heating:
Central, Electric
Cooling:
Central Air
Appliances:
Convection Oven, Dishwasher, Disposal, Electric Water Heater, Microwave, Range
Furnished:
No
Floor:
Carpet, Ceramic Tile
Levels:
Two
Additional Features
Property Sub Type:
Single Family Residence
Style:
N/A
Year Built:
2017
Construction Type:
Block, Stucco, Frame
Garage Spaces:
Yes
Covered Spaces:
N/A
Direction Faces:
Southwest
Pets Allowed:
Yes
Special Condition:
None
Additional Features:
Sidewalk, Sliding Doors
Additional Features 2:
Verify leasing restrictions with HOA.
Map
- Address4910 BABBLING BROOK LN
Featured Properties