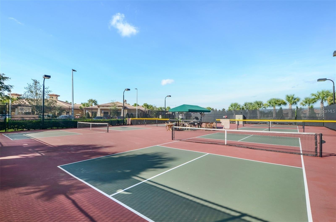
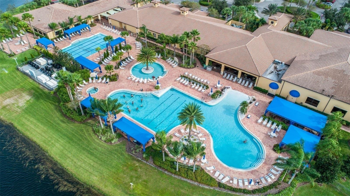
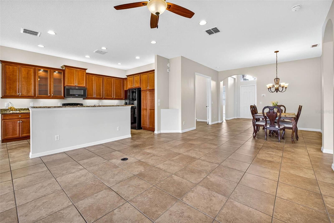
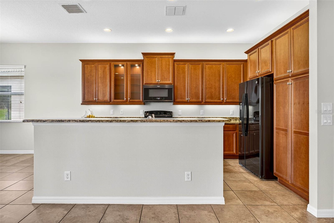
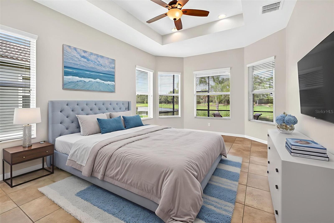
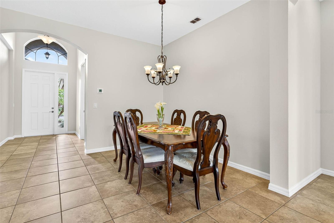
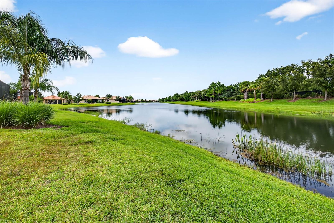
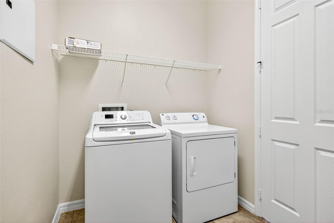
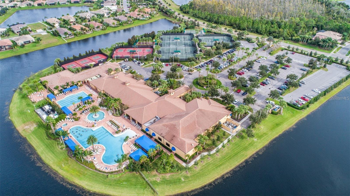
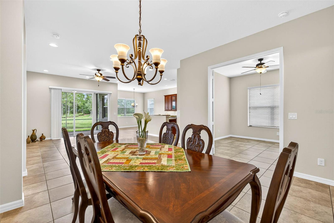
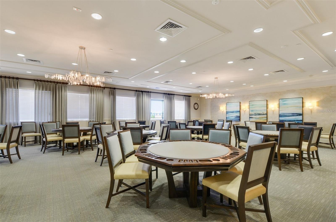
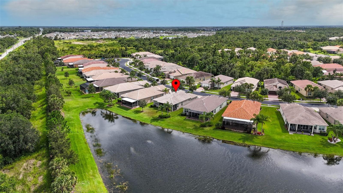
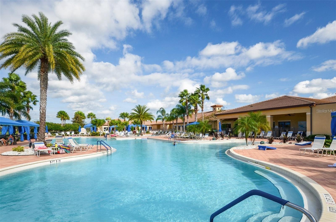
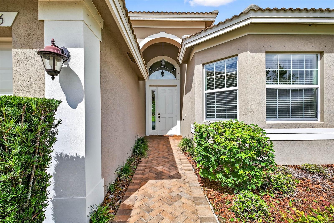
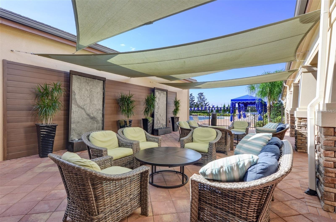
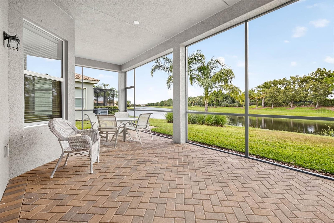
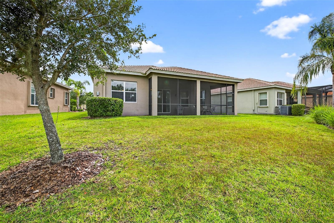
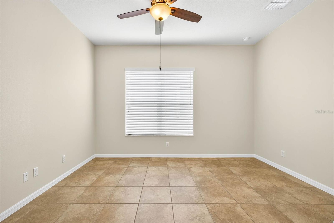
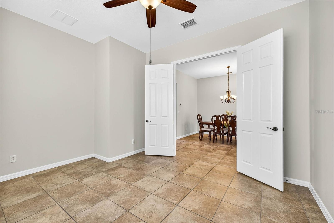
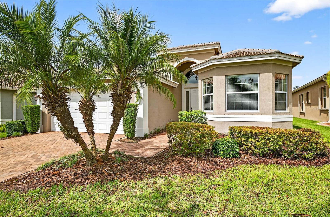
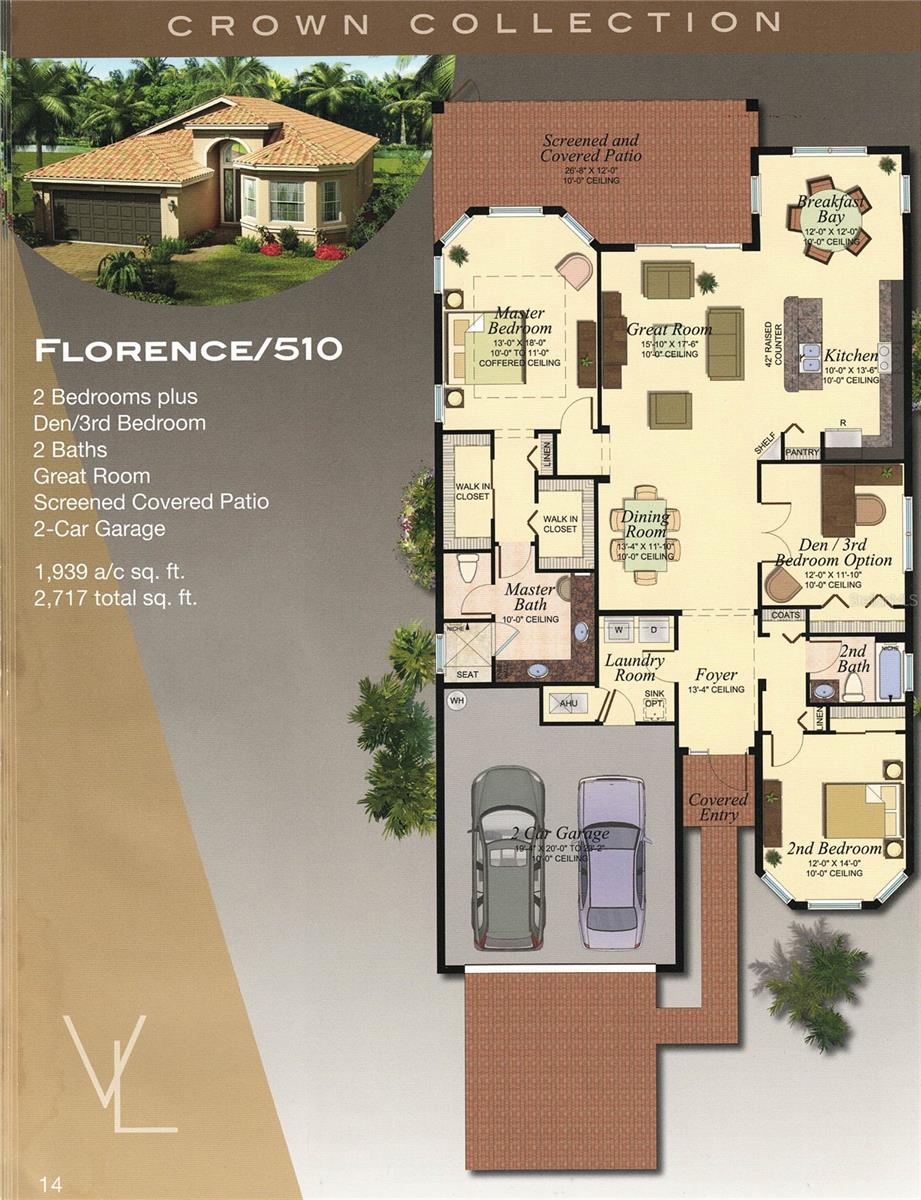
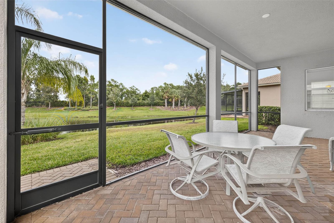
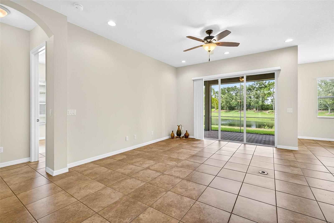
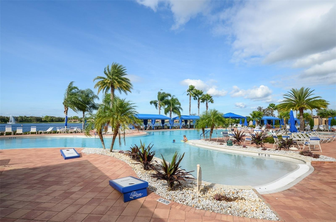
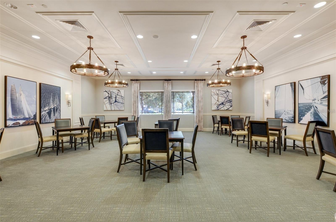
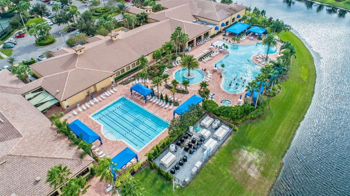
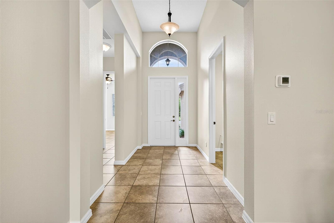
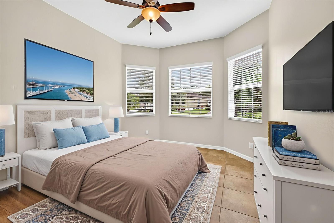
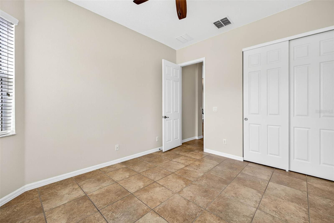
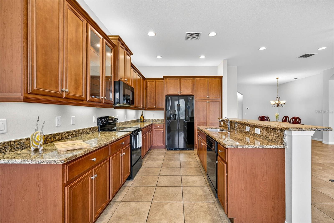
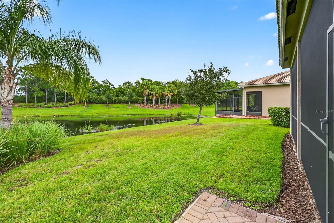
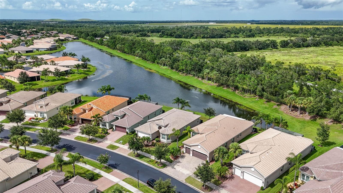
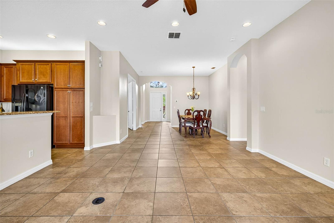
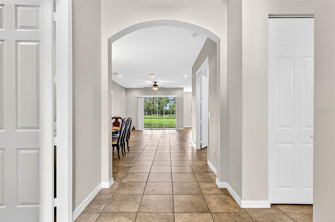
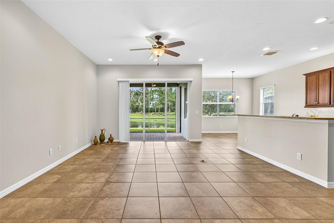
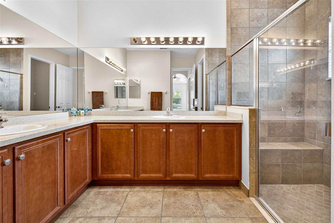
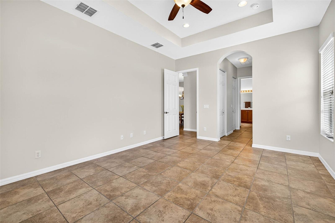
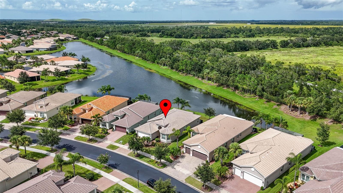
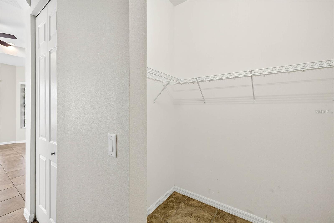
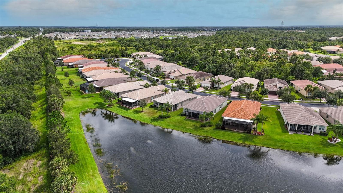
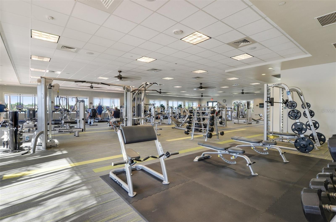
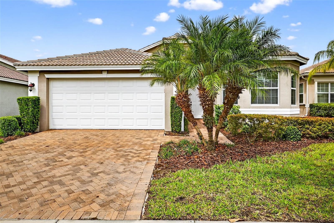
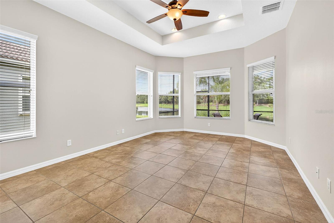
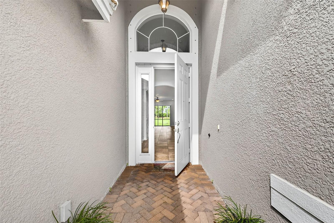
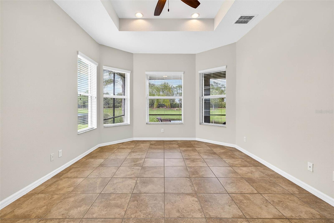
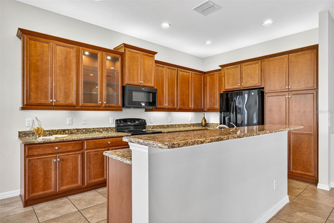
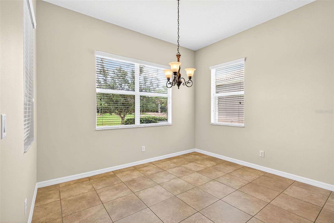
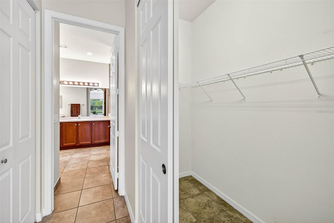
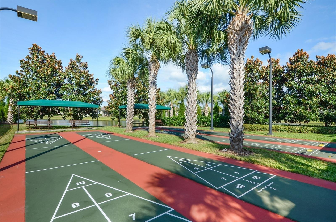
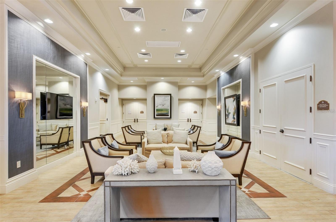
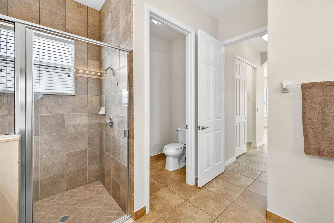
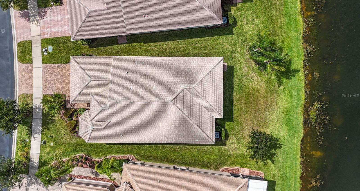
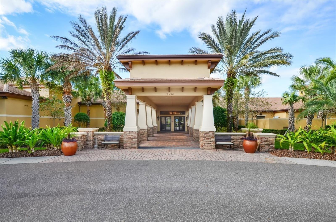
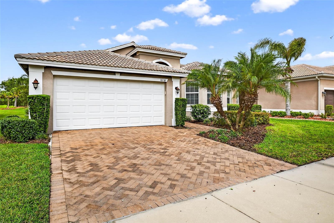
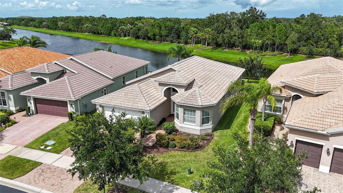
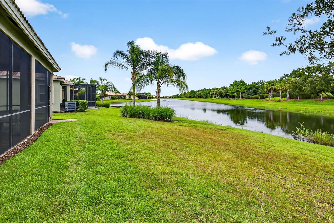
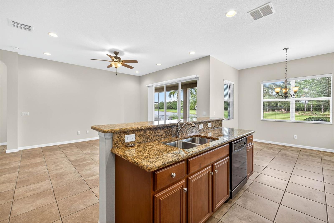
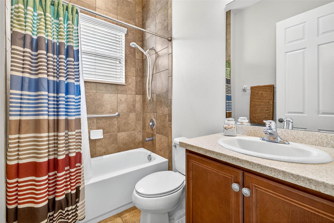
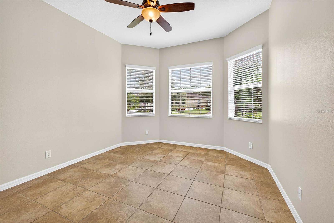
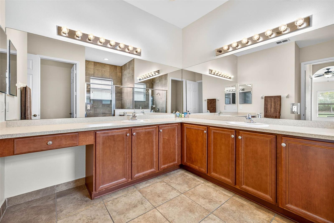
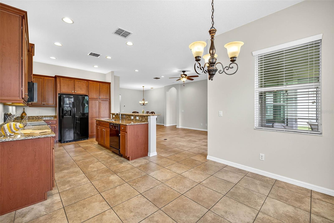
Active
16116 CEDAR KEY DR
$415,000
Features:
Property Details
Remarks
Beautiful Florence model with stunning water views now available! Enjoy privacy and wildlife right from your own backyard. Step into the foyer and take in the expansive view through the large sliding glass doors. The entire home has been freshly painted and features neutral tile flooring throughout for a clean, cohesive look. The kitchen is well-appointed with wood cabinetry, granite countertops, cabinet lighting (above and below), and glass door accents. A spacious breakfast bar and casual dining area make it ideal for everyday living and morning coffee. The open floor plan flows seamlessly from the kitchen to the dining room and great room, creating a perfect space for entertaining. A versatile den with double doors and tile flooring can serve as an office, guest room, or additional living space. The large second bedroom is conveniently located near the second full bath, which features wood cabinetry and a tiled tub/shower combination. The primary suite overlooks the water and includes two large closets and a luxurious en-suite bath with a massive tiled shower, dual sinks, and ample wood cabinetry. Additional features include ceiling fans, lighting fixtures, and a washer and dryer. All of this is located in Valencia Lakes, Florida’s premier 55+ community where every day feels like a vacation. Enjoy the resort-style clubhouse, swimming, fitness center, tennis, pickleball, and a variety of social activities. Experience the Florida lifestyle in your own piece of paradise—come see why you'll love calling it home!
Financial Considerations
Price:
$415,000
HOA Fee:
1740
Tax Amount:
$7415
Price per SqFt:
$214.03
Tax Legal Description:
U-05-32-20-9WH-000000-00167.0
Exterior Features
Lot Size:
6586
Lot Features:
In County, Sidewalk
Waterfront:
No
Parking Spaces:
N/A
Parking:
Garage Door Opener
Roof:
Tile
Pool:
No
Pool Features:
N/A
Interior Features
Bedrooms:
2
Bathrooms:
2
Heating:
Central, Electric, Heat Pump
Cooling:
Central Air
Appliances:
Dishwasher, Disposal, Dryer, Ice Maker, Microwave, Range, Refrigerator, Washer, Water Softener
Furnished:
Yes
Floor:
Ceramic Tile
Levels:
One
Additional Features
Property Sub Type:
Single Family Residence
Style:
N/A
Year Built:
2015
Construction Type:
Block, Stucco
Garage Spaces:
Yes
Covered Spaces:
N/A
Direction Faces:
West
Pets Allowed:
Yes
Special Condition:
None
Additional Features:
Hurricane Shutters
Additional Features 2:
None
Map
- Address16116 CEDAR KEY DR
Featured Properties