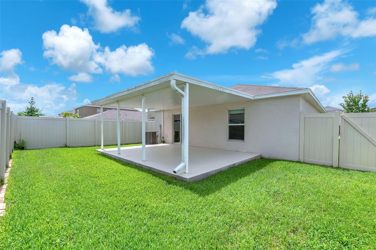
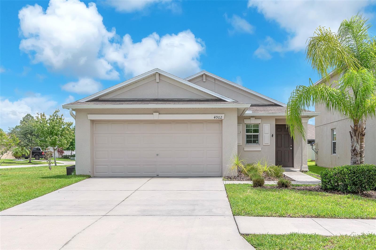
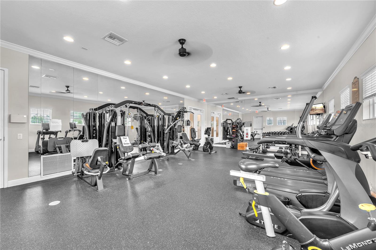
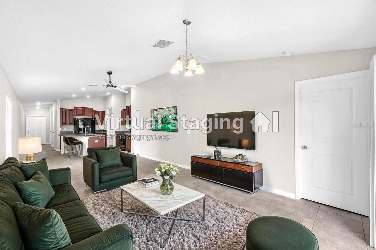
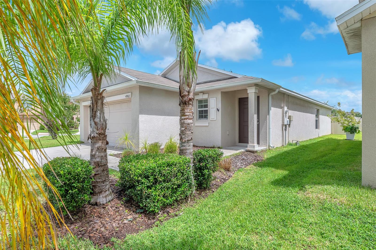
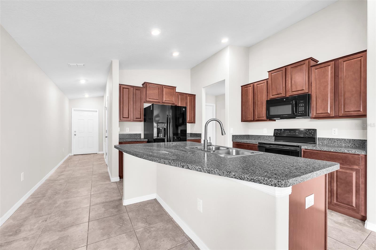
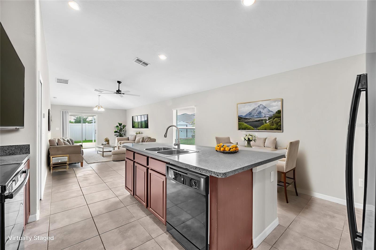
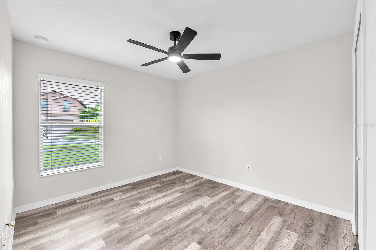
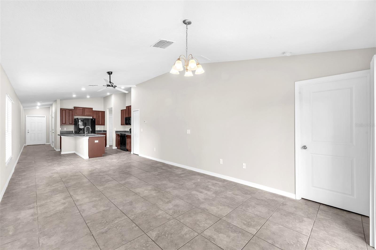
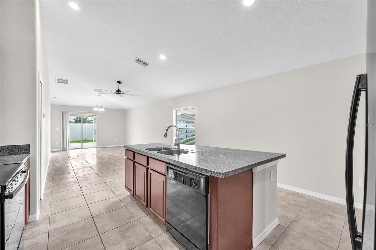
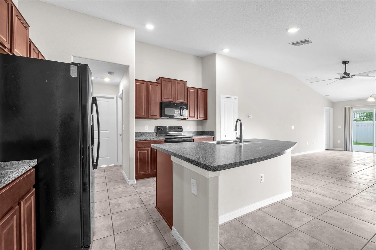
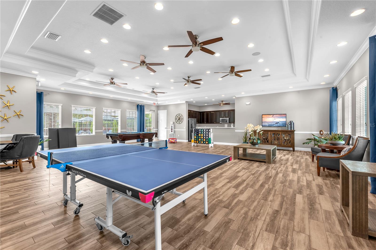
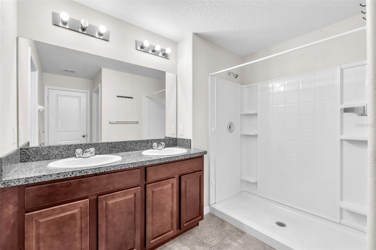
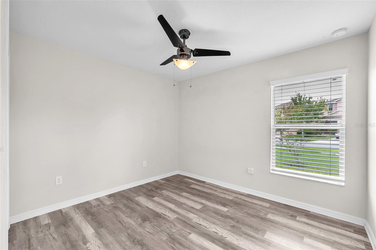
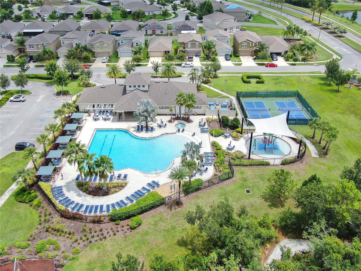
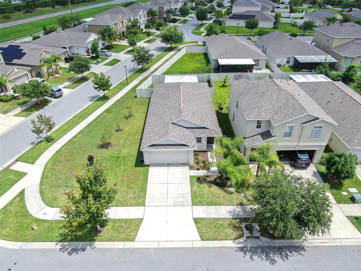
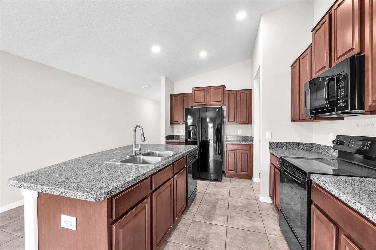
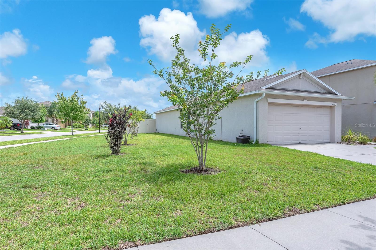

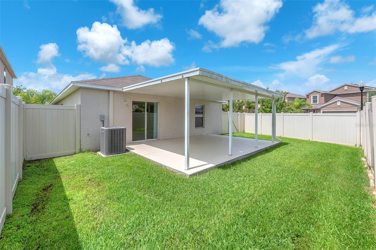
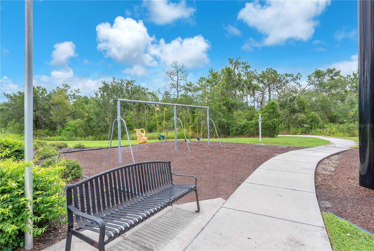
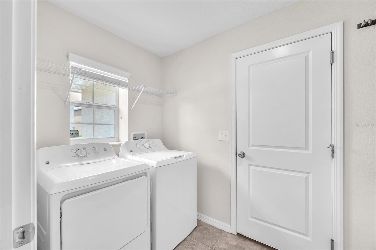
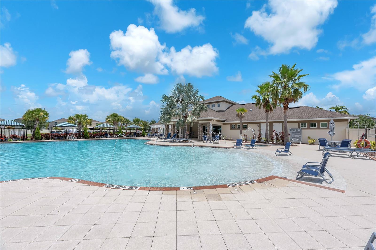
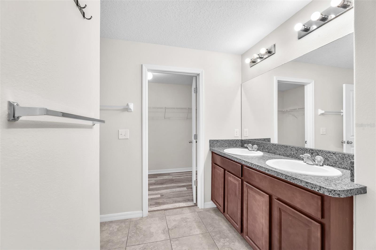
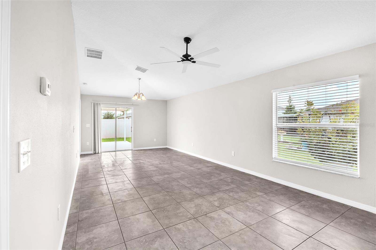
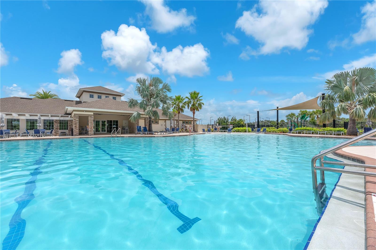
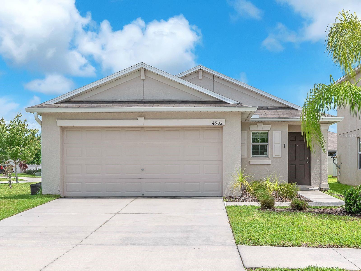
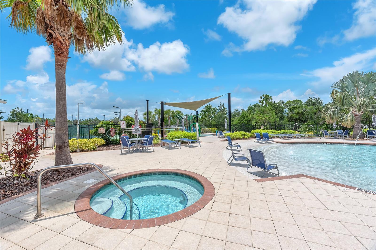
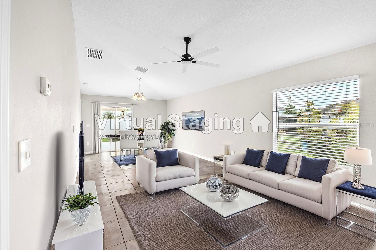
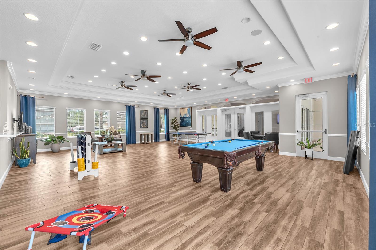
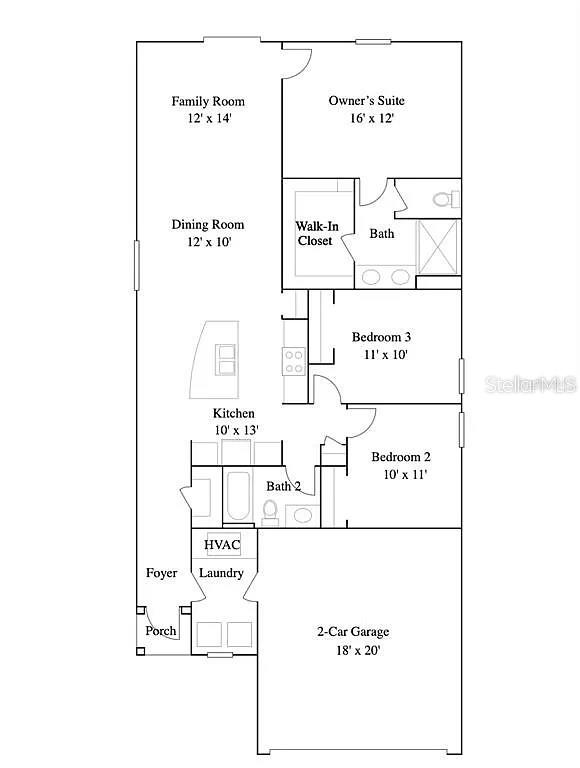
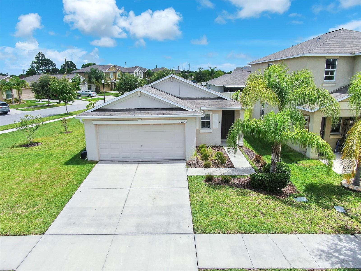
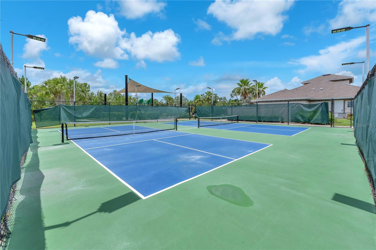
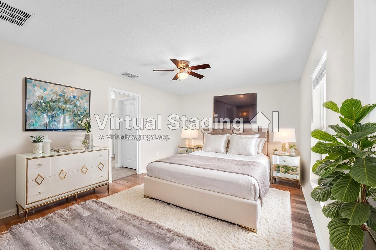
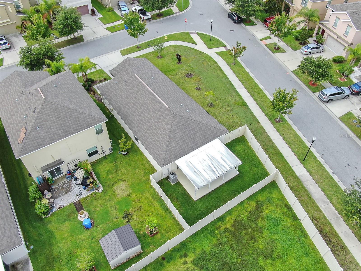
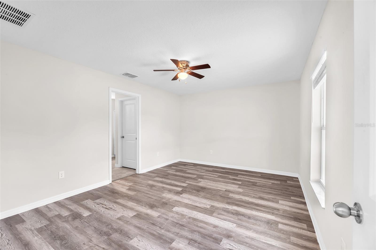
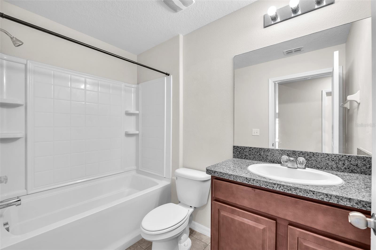
Sold
4902 GRIST MILL CT
$278,900
Features:
Property Details
Remarks
One or more photo(s) has been virtually staged. PRICE ADJUSTMENT 9/13- INSTANT EQUITY-LOOK AT COMPS!Annapolis Model | 3 Bed | 2 Bath | PRIME CORNER LOT near the Community Center! Welcome to The Oasis at Vista Palms—a vibrant resort-style community where every day feels like a vacation! From the moment you arrive, you'll be greeted by lush, manicured landscaping and an impressive lineup of resort-style amenities: a gated pool, splash pad, hot tub, hammocks, fitness center, tennis courts, and playground—all included with your low HOA dues, which also cover lawn care for your own lot! Set on a desirable corner lot, this beautifully maintained Annapolis Model offers an ideal blend of comfort and style. The fully fenced backyard and upgraded covered patio create the perfect space for relaxing, entertaining, or letting your pets roam freely—without the hassle of yard work. Step inside to discover a bright, open-concept layout that seamlessly connects the kitchen, dining, and family room. The upgraded kitchen features a large island, generous pantry, and plenty of storage, making it a true hub for hosting or everyday living. Enjoy the privacy of a split-bedroom floor plan, with the primary suite tucked away and offering a spacious walk-in closet, double sinks, walk-in shower, and a private water closet. Bonus upgrades include hurricane shutters and thoughtful finishes throughout. But the perks don’t end at your front door. Stroll through nature trails, play pickle ball, or take the little ones to the tot lot or community clubhouse. The location is unbeatable—just minutes from I-75, shopping, dining, dog parks, fishing spots, and all the fun of the Tampa Bay area. You're only 30-45 minutes from Tampa International Airport, Downtown Tampa, and the award-winning beaches of the Gulf Coast. Don’t miss your chance to own a slice of paradise—schedule your showing today! TAXES ARE HIGHER BECAUSE IF "NO HOMESTEAD" -CLOSE BY THE END OF THE YEAR AND TAXES WILL DECREASE A COUPLE THOUSAND $$$
Financial Considerations
Price:
$278,900
HOA Fee:
100
Tax Amount:
$8131.83
Price per SqFt:
$195.04
Tax Legal Description:
SUNSHINE VILLAGE PHASE 2 LOT 24 BLOCK 17
Exterior Features
Lot Size:
7254
Lot Features:
N/A
Waterfront:
No
Parking Spaces:
N/A
Parking:
Driveway, Garage Door Opener
Roof:
Shingle
Pool:
No
Pool Features:
N/A
Interior Features
Bedrooms:
3
Bathrooms:
2
Heating:
Central, Electric
Cooling:
Central Air
Appliances:
Dishwasher, Disposal, Electric Water Heater, Microwave, Range, Range Hood, Refrigerator
Furnished:
Yes
Floor:
Luxury Vinyl, Tile
Levels:
One
Additional Features
Property Sub Type:
Single Family Residence
Style:
N/A
Year Built:
2016
Construction Type:
Block, Stucco
Garage Spaces:
No
Covered Spaces:
N/A
Direction Faces:
South
Pets Allowed:
Yes
Special Condition:
None
Additional Features:
Hurricane Shutters, Rain Gutters, Sidewalk, Sliding Doors
Additional Features 2:
Buyer/Buyers agent to verify any lease restrictions.
Map
- Address4902 GRIST MILL CT
Featured Properties