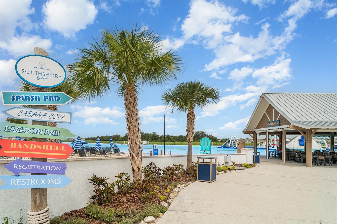
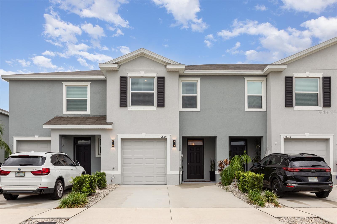
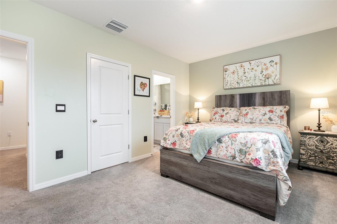
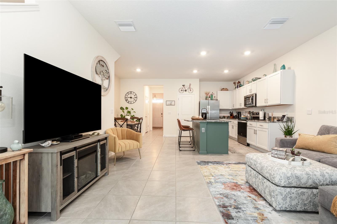
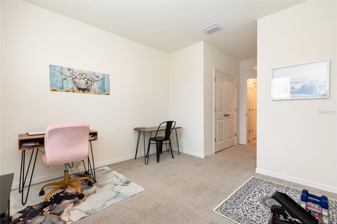
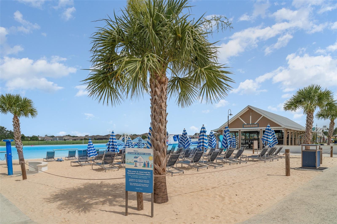
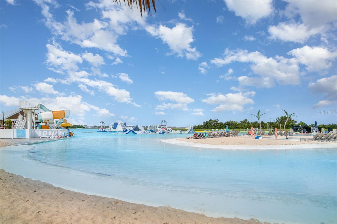
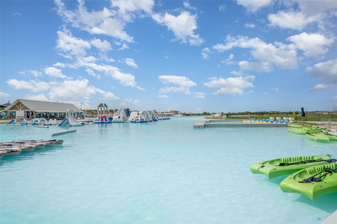
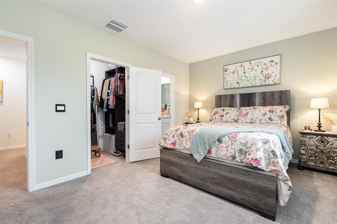
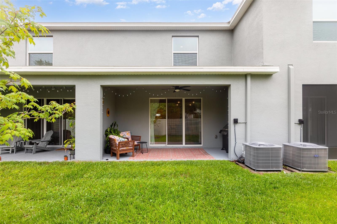
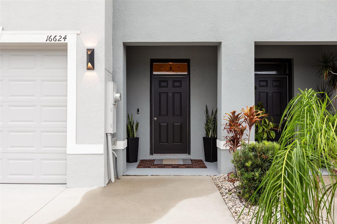
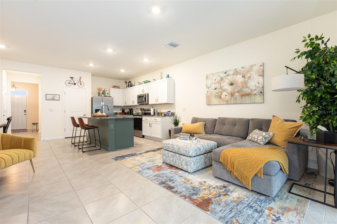
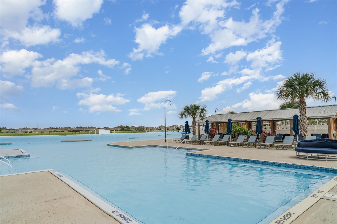
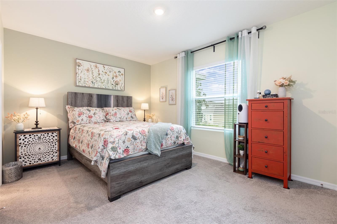
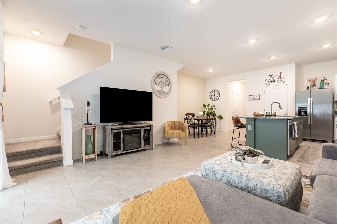
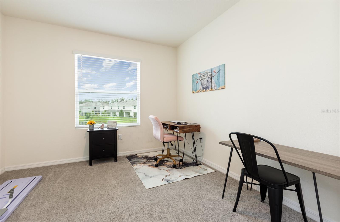

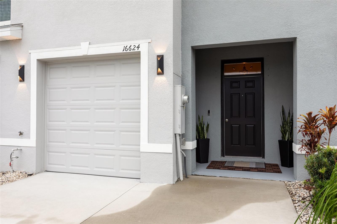
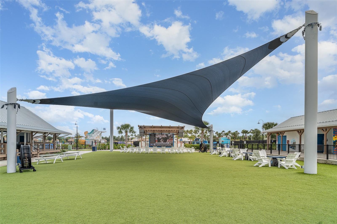
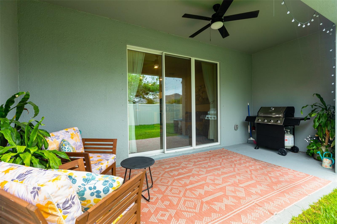
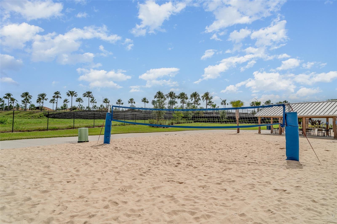
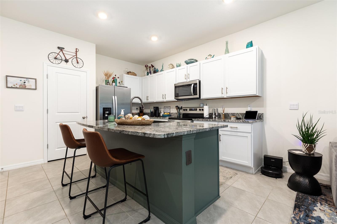
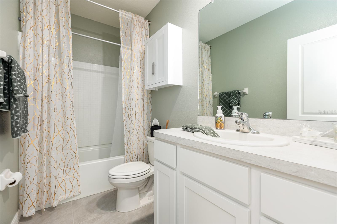
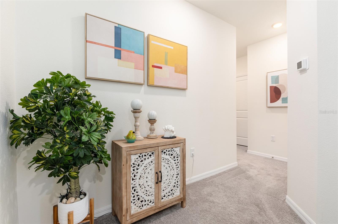
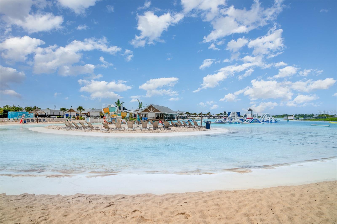
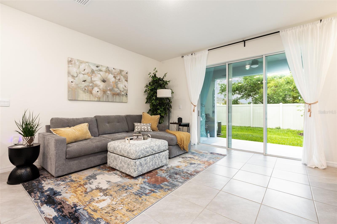
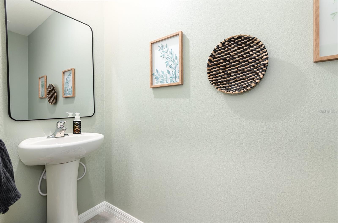
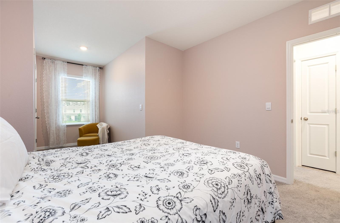
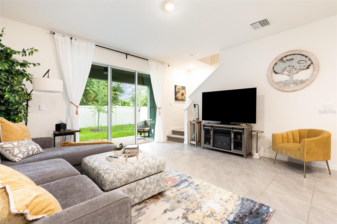
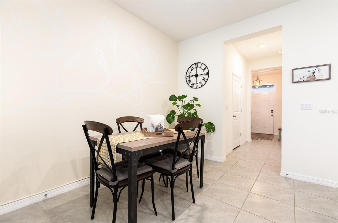
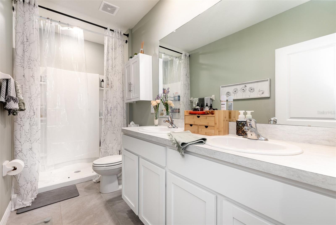
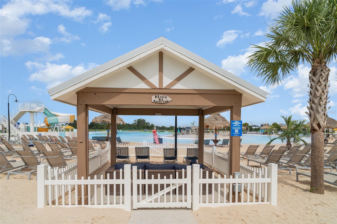
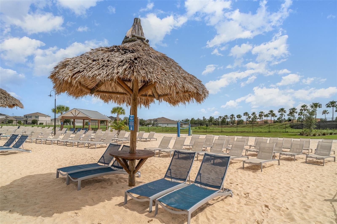
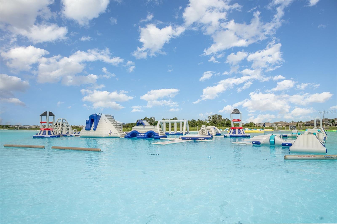
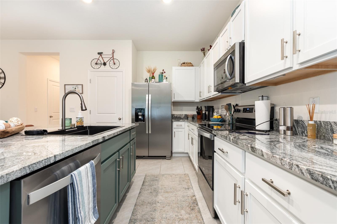
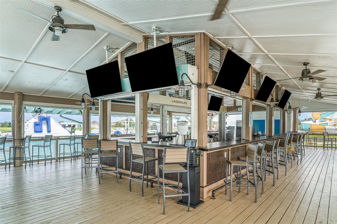
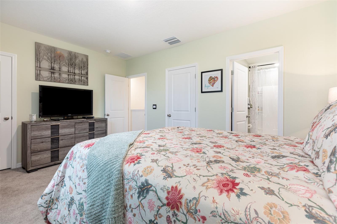
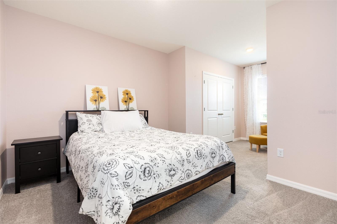
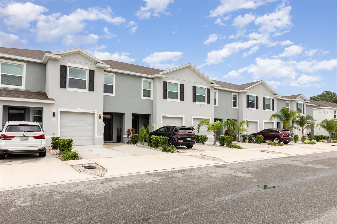
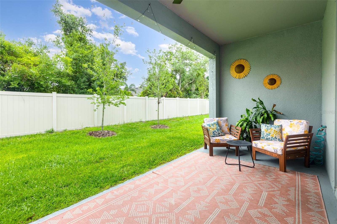
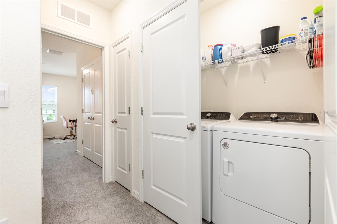
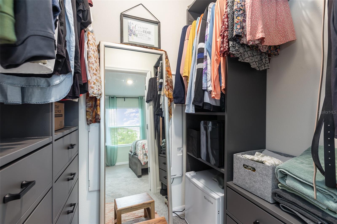
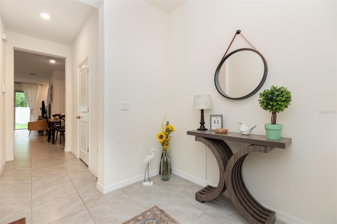
Active
16624 MAUDE DR
$270,000
Features:
Property Details
Remarks
sale subject to lender’s approval of short sale. Welcome to this beautifully maintained 3-bedroom, 2.5-bathroom townhome, constructed by DR Horton in 2023. This unit truly shows like a model home and offers numerous desirable features. The primary bedroom includes an en-suite bathroom and a walk-in closet complete with organizers. For added convenience, the laundry closet is located on the second floor, and there is a half bath on the main level. The home also boasts a whole-house water softener, neutral paint throughout, and a covered rear porch perfect for relaxing. The kitchen is appointed with white shaker cabinets featuring updated hardware, granite countertops, a central island, and a spacious pantry. All appliances are included in the sale, even the washer and dryer. Located in the vibrant Southshore Bay community, you'll have access to incredible amenities such as a stunning crystal lagoon, resort-style pools, and scenic walking trails. Furthermore, shopping, dining options, and major highways are conveniently situated within a 5-mile radius. Don't miss out on this fantastic opportunity to own a piece of paradise. The HOA fee covers water, trash removal, lawn care, cable/internet services, and maintenance of the building's exterior, including the roof. Schedule your tour today to experience this dream home firsthand!
Financial Considerations
Price:
$270,000
HOA Fee:
766.68
Tax Amount:
$5262.19
Price per SqFt:
$159.29
Tax Legal Description:
FOREST BROOKE PHASE 7A AND 7B LOT 10 BLOCK 2
Exterior Features
Lot Size:
1963
Lot Features:
N/A
Waterfront:
No
Parking Spaces:
N/A
Parking:
N/A
Roof:
Shingle
Pool:
No
Pool Features:
N/A
Interior Features
Bedrooms:
3
Bathrooms:
3
Heating:
Central, Electric
Cooling:
Central Air
Appliances:
Dishwasher, Dryer, Microwave, Range, Refrigerator, Washer, Water Softener
Furnished:
No
Floor:
Carpet, Ceramic Tile
Levels:
Two
Additional Features
Property Sub Type:
Townhouse
Style:
N/A
Year Built:
2023
Construction Type:
Block, Stucco
Garage Spaces:
Yes
Covered Spaces:
N/A
Direction Faces:
West
Pets Allowed:
Yes
Special Condition:
None
Additional Features:
N/A
Additional Features 2:
Verify with HOA.
Map
- Address16624 MAUDE DR
Featured Properties