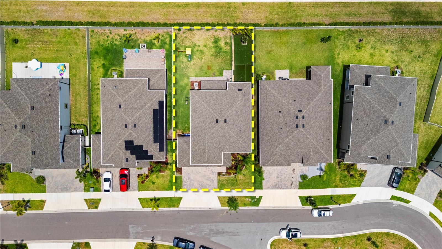
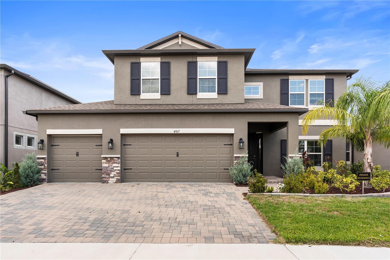
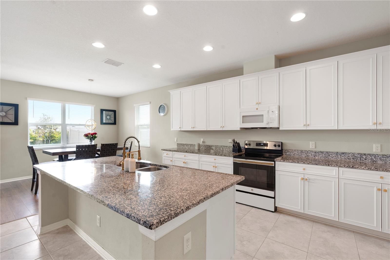
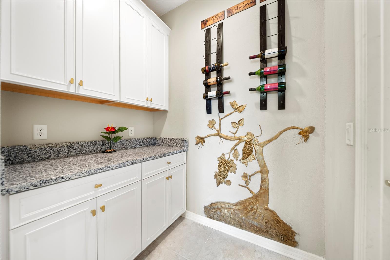
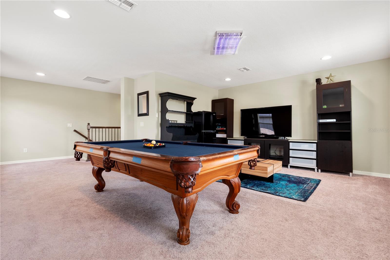
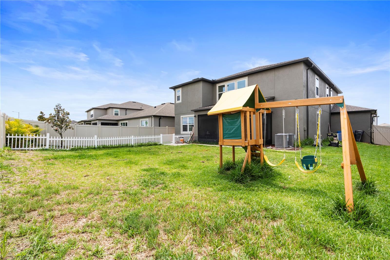
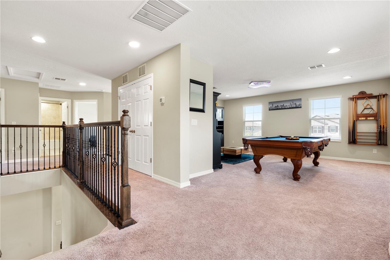
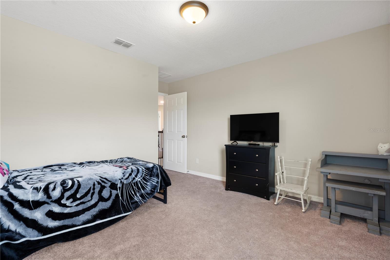
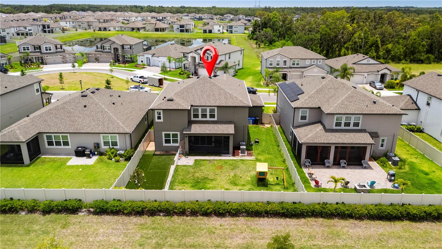
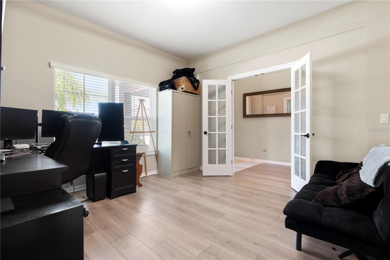
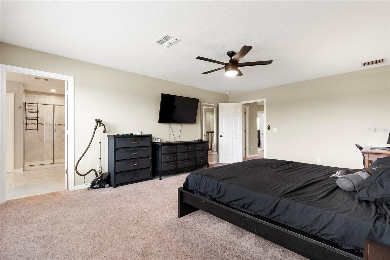
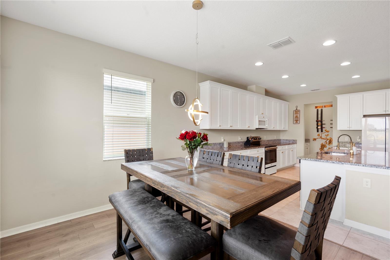
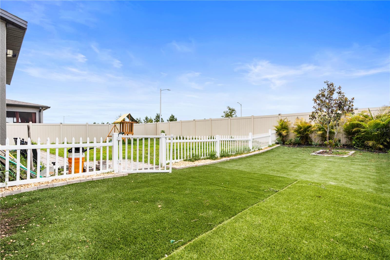
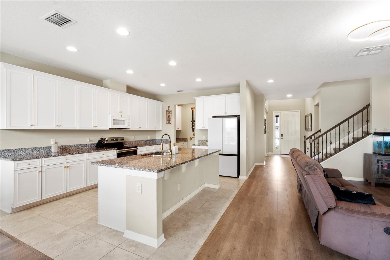
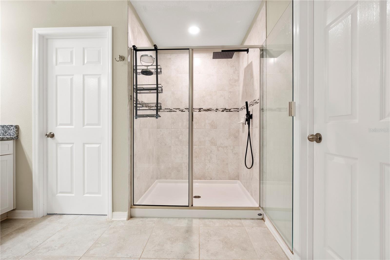
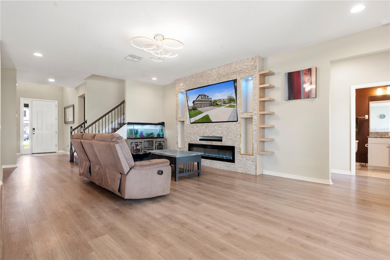
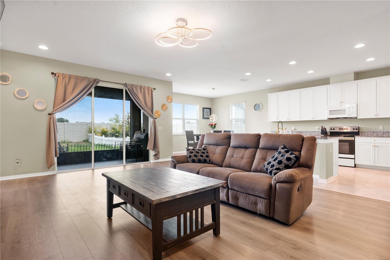
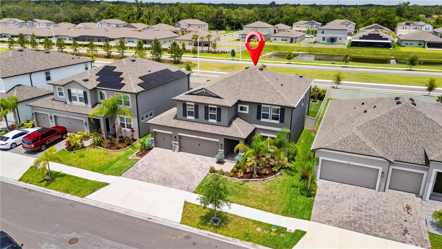
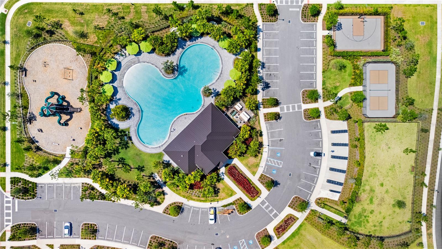
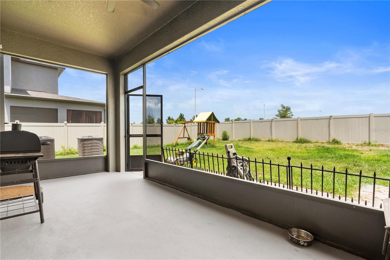
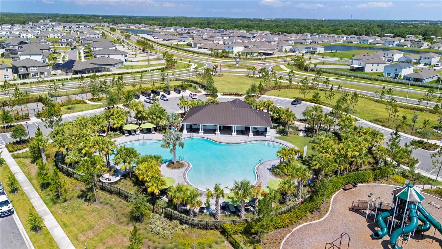
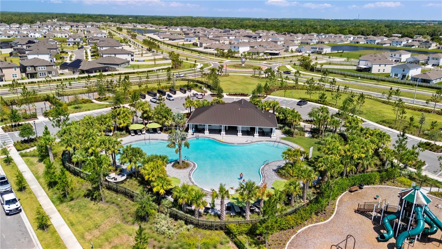
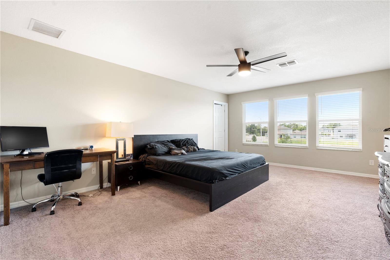
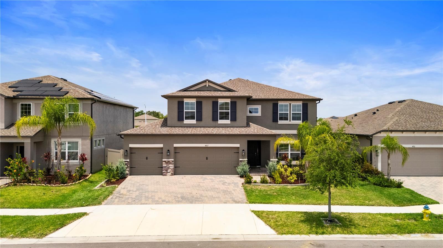
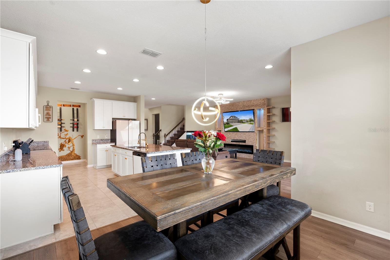
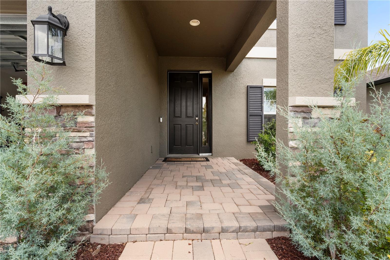
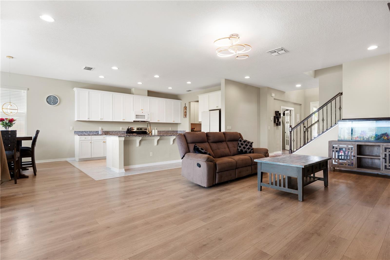
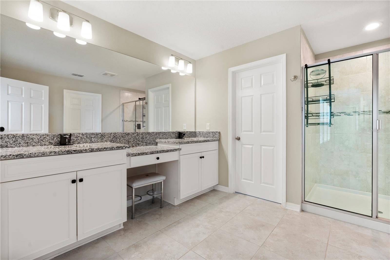
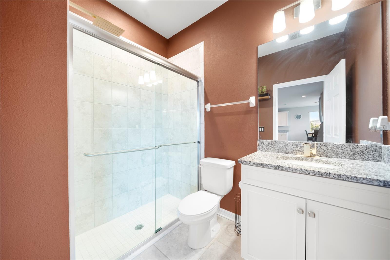
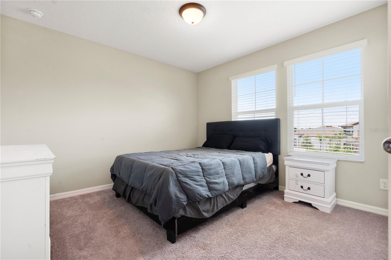
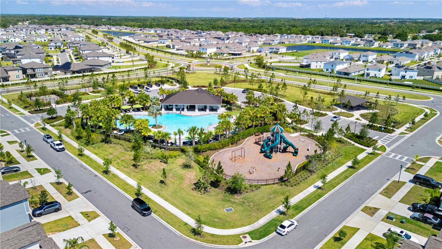
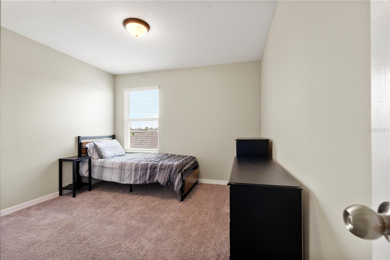
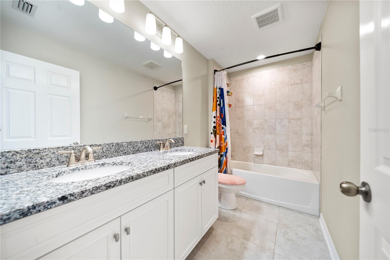
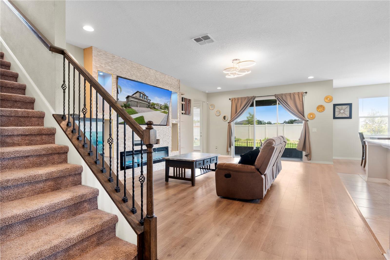
Active
4917 EAGLE ROCK DR
$499,999
Features:
Property Details
Remarks
Beautiful 5 bedroom, 3 baths & 3-car garage contemporary style MI home centrally located in Wimauma! This home is close to Publix, banks, Ellenton Mall, eateries, pet venues, Walgreens, beaches, & much more!!! Great room style concept floorplan with a first floor private den with French doors. Perfect for those that work at home or a home based business. Beautiful kitchen with upgraded appliances, GRANITE countertops, large eating/serving island with a SS sink & gooseneck faucet, upgraded hardware, new Samsung refrigerator, butler's pantry & large walk-in pantry. Spacious dining room overlooking the rear yard with an upgraded light fixture. Enough room for friends & family with this large living space to entertain in & showcasing upgraded laminate flooring. Updated with a built-in to house a large TV, shelving & electric fireplace. Easy home to dress to impress. Mother-in-law/guest suite on the first floor along with a full bath. Family bedrooms all upstairs including a super large Master Suite with 2 large his/her walk-in closets & en-suite with a dual sink vanity & separate shower stall upgraded with rain shower head & a rinse wand. 2 large secondary bedrooms. 4th bedroom could be used as a second office space with a large walk-in closet. Huge bonus room . . . perfect to use as a media room, game room, play area, arts & crafts studio, hobby room & more! All of this plus a fabulous laundry room with upper shelving & extra storage space for household machines, place for suit cases, Christmas things & more! 3-car garage for your cars & exterior toys! Fenced-in backyard for family fun & also a dedicated area for your 4-legged family members too. Community pool, club house, playground, tennis & basketball courts just down the street & a great place to meet new friends! Call today for your PRIVATE showing!
Financial Considerations
Price:
$499,999
HOA Fee:
96
Tax Amount:
$11274.09
Price per SqFt:
$150.06
Tax Legal Description:
BERRY BAY SUBDIVISION VILLAGES E G AND L LOT 167
Exterior Features
Lot Size:
7200
Lot Features:
N/A
Waterfront:
No
Parking Spaces:
N/A
Parking:
N/A
Roof:
Shingle
Pool:
No
Pool Features:
N/A
Interior Features
Bedrooms:
5
Bathrooms:
3
Heating:
Electric
Cooling:
Central Air
Appliances:
Dishwasher, Dryer, Microwave, Range, Washer
Furnished:
No
Floor:
Carpet, Laminate, Tile
Levels:
Two
Additional Features
Property Sub Type:
Single Family Residence
Style:
N/A
Year Built:
2023
Construction Type:
Stucco
Garage Spaces:
Yes
Covered Spaces:
N/A
Direction Faces:
South
Pets Allowed:
Yes
Special Condition:
None
Additional Features:
Sidewalk, Sliding Doors
Additional Features 2:
Leasing restrictions need to be verified with HOA.
Map
- Address4917 EAGLE ROCK DR
Featured Properties