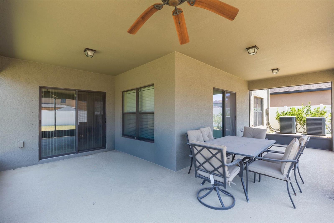
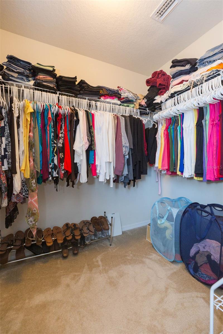
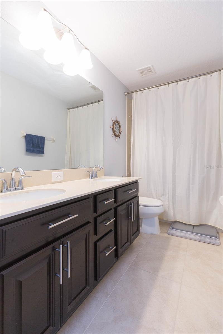
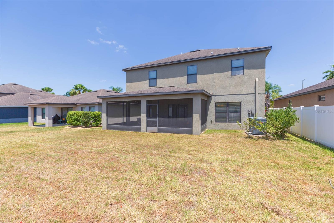
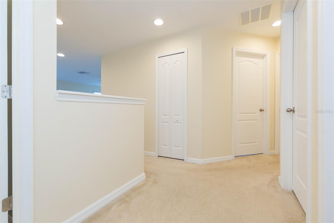
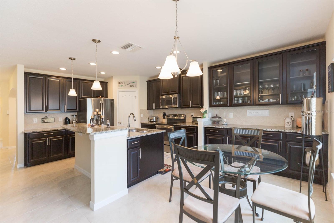
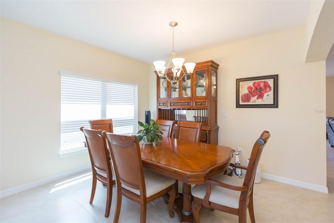
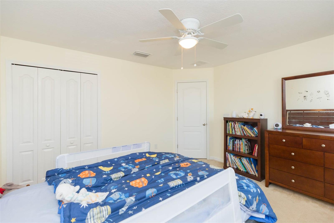
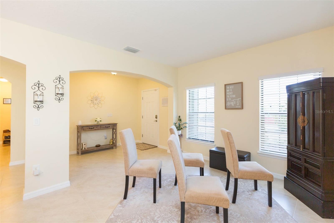
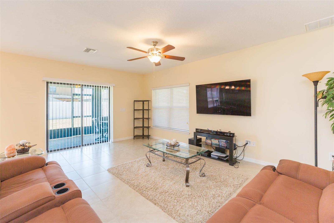
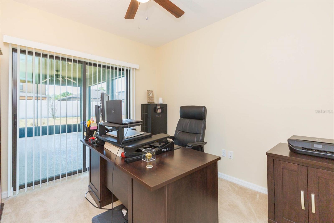
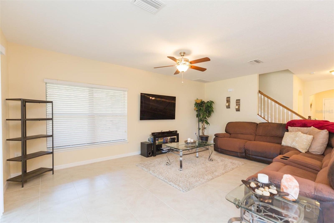
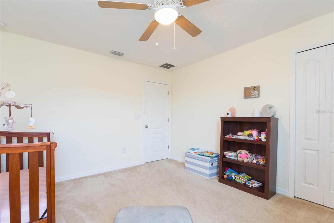
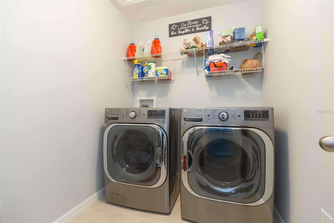
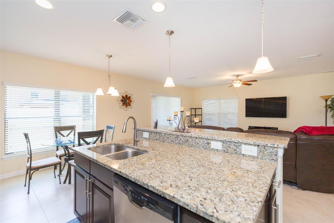
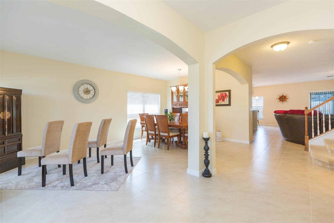
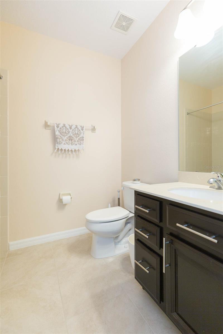
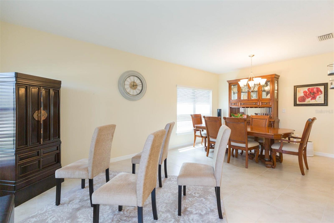
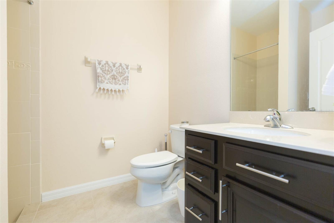
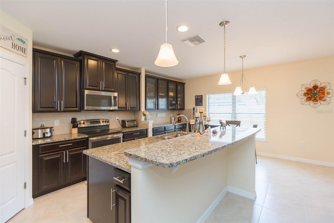
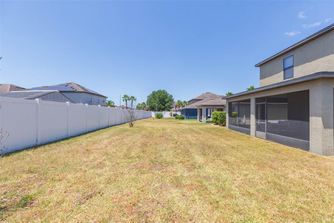
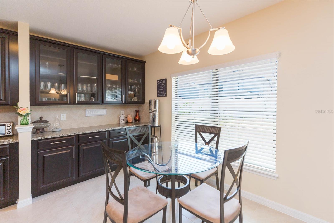
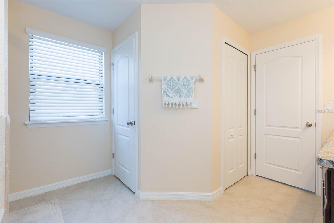
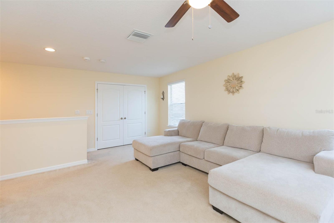
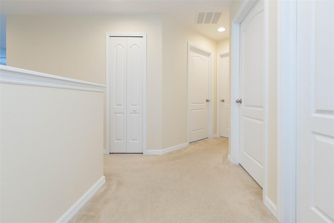
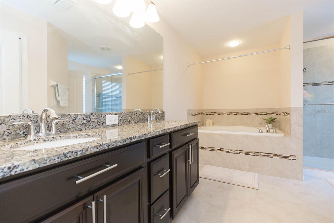
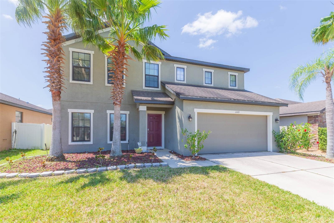
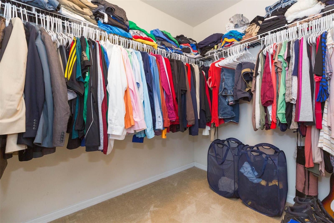
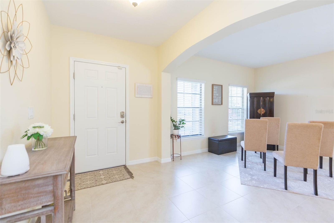
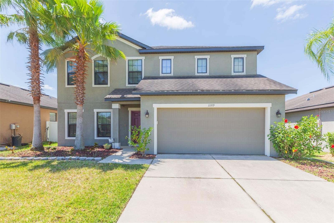
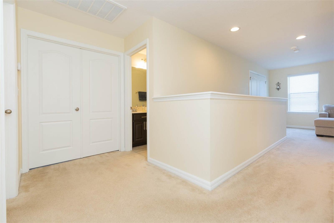
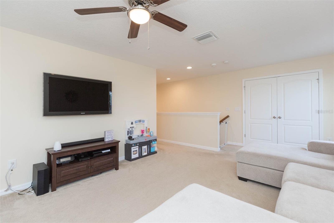
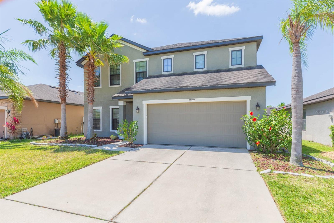
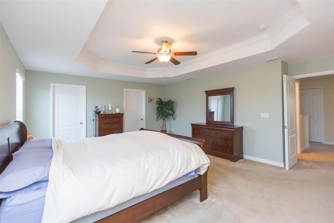
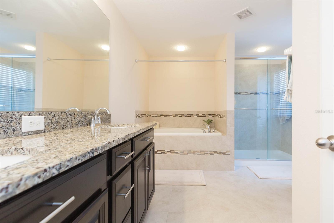
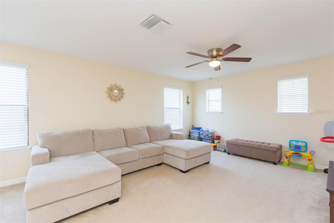
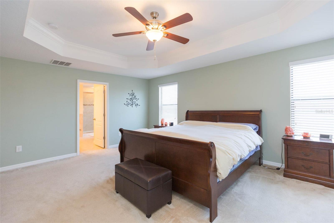
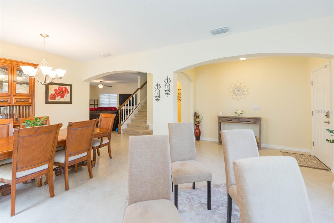
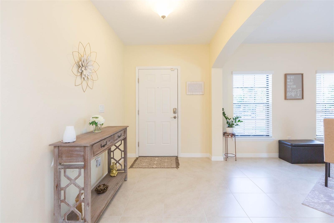
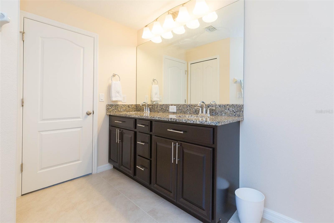
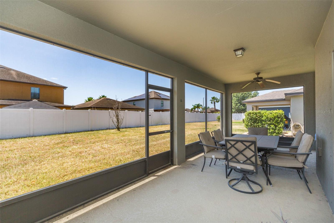
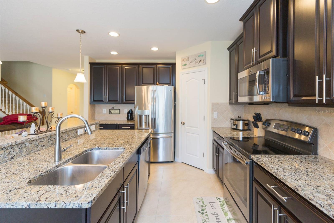
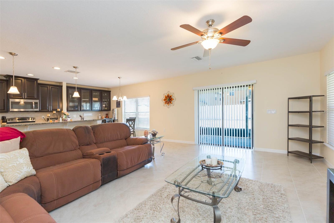
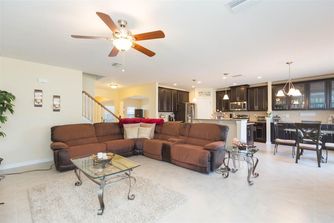
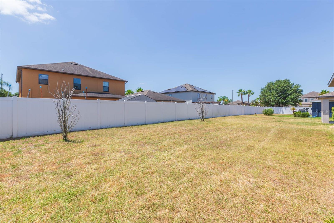
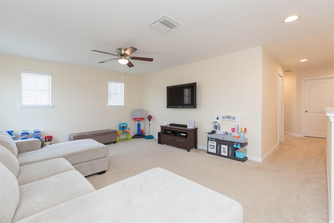
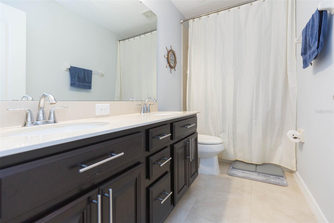
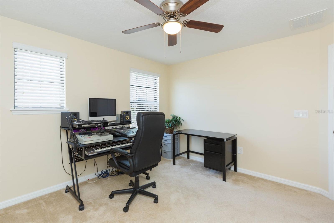
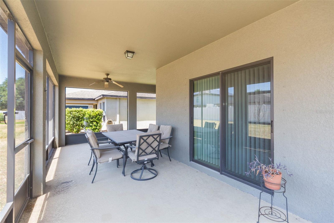
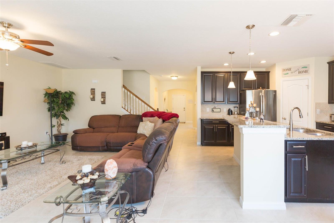
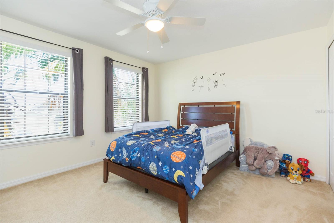
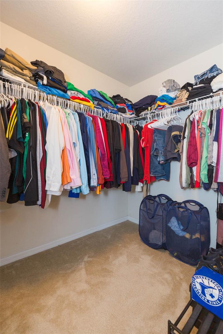
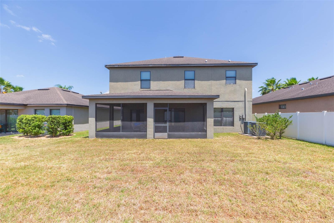
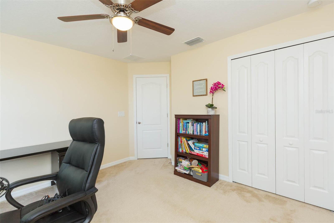
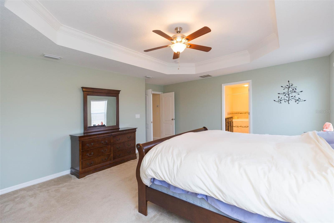
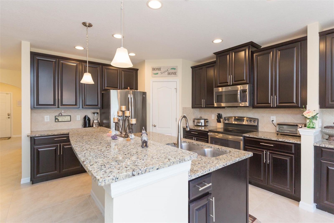
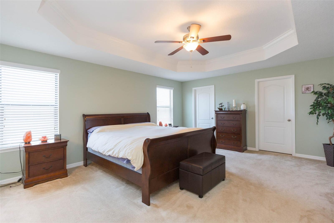
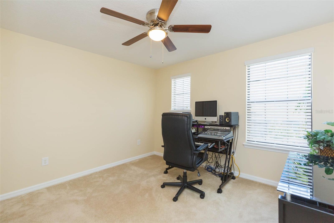
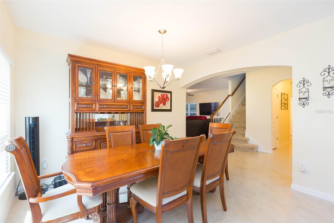
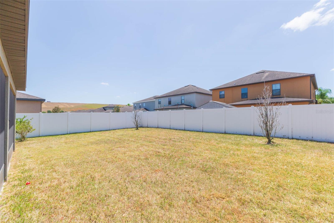
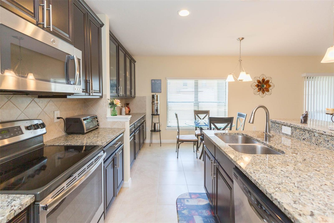
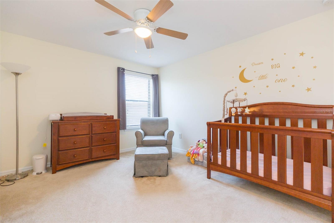
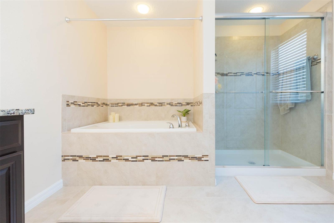
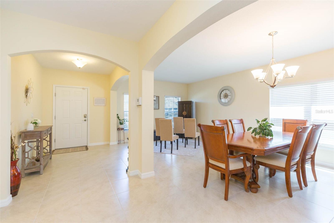
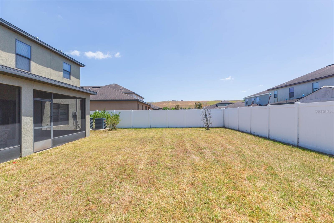
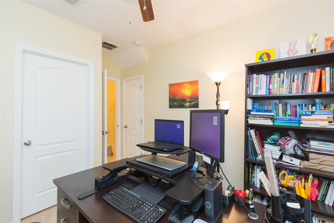
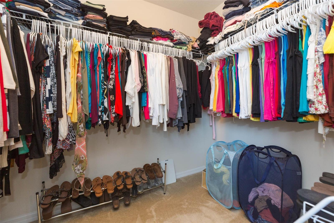
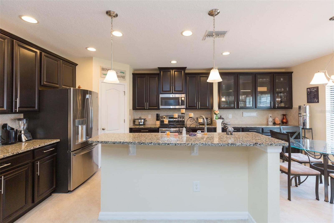
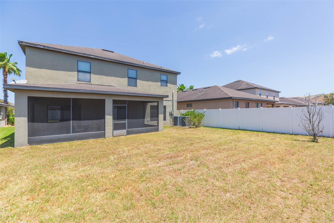
Active
11109 CARRICK STONE ST
$438,000
Features:
Property Details
Remarks
Stunning & Move-In Ready Home in the Desirable Ayersworth Community! Step into luxury and comfort with this impeccable 5-bedroom, 3-bathroom home, offering versatile living space including an office or 5th bedroom plus a spacious 2-car garage. With elegant details and thoughtful upgrades, this home is designed for both functionality and sophistication. Upon entering, you'll be greeted by beautiful 18” tile flooring throughout the first floor, leading to an inviting formal family and dining room, perfect for entertaining. The open-concept design allows for an abundance of natural light, creating a bright and airy atmosphere. The chef’s kitchen is a true MUST-SEE, featuring granite countertops, espresso cabinets with stylish glass inlays, a spacious walk-in pantry, stainless steel appliances, a tiled backsplash, a breakfast bar, and a cozy nook, all seamlessly flowing into the great room. A convenient first-floor guest bedroom with a private glass sliding door entrance to the patio and an adjacent bathroom provides a private retreat for visitors. Upstairs, the owner’s suite is a luxurious escape, boasting tray ceilings, dual closets, a spa-like bath with dual sinks, a soaking tub, and a glass-frame shower. A large loft area offers additional flexible living space. Outdoor relaxation is at its finest with a wrap-around patio, including an extended, screened, covered lanai perfect for morning coffee or evening gatherings. The partially fenced backyard ensures privacy while allowing space for outdoor activities. Located just one block from the resort-style pool and clubhouse, this home is nestled in the sought-after Ayersworth Community, featuring a playground, basketball court, and fitness amenities. Conveniently positioned near St. Joseph’s Hospital, dining, shopping, entertainment, and major highways, this home offers easy access to Tampa, St. Pete, the Selmon Crosstown Expressway, and I-75.
Financial Considerations
Price:
$438,000
HOA Fee:
110
Tax Amount:
$5050
Price per SqFt:
$146.64
Tax Legal Description:
HIGHLAND ESTATES PHASE 2B LOT 4 BLOCK 30
Exterior Features
Lot Size:
5980
Lot Features:
N/A
Waterfront:
No
Parking Spaces:
N/A
Parking:
N/A
Roof:
Shingle
Pool:
No
Pool Features:
N/A
Interior Features
Bedrooms:
5
Bathrooms:
3
Heating:
Central, Electric
Cooling:
Central Air
Appliances:
Dishwasher, Disposal, Microwave, Range, Refrigerator
Furnished:
No
Floor:
Carpet, Ceramic Tile
Levels:
Two
Additional Features
Property Sub Type:
Single Family Residence
Style:
N/A
Year Built:
2016
Construction Type:
Block, Stucco, Frame
Garage Spaces:
Yes
Covered Spaces:
N/A
Direction Faces:
Northeast
Pets Allowed:
No
Special Condition:
None
Additional Features:
Sliding Doors
Additional Features 2:
Buyer to verify lease restrictions with HOA as part of due diligence.
Map
- Address11109 CARRICK STONE ST
Featured Properties