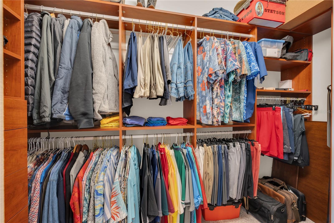
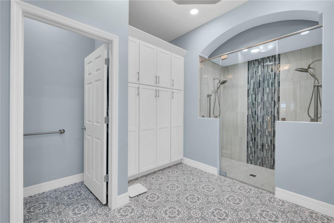
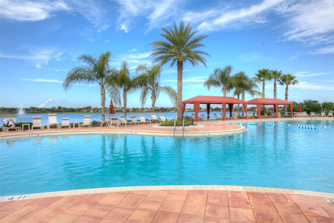
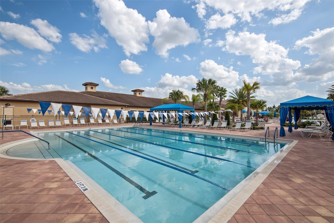
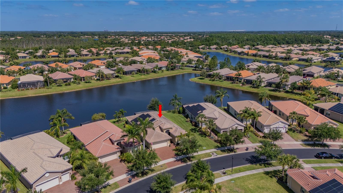
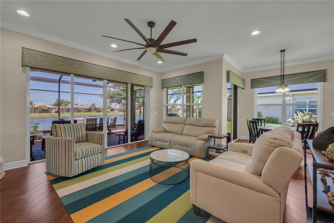
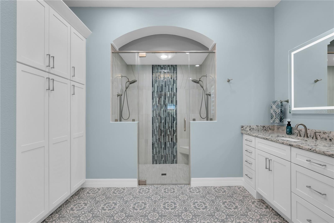
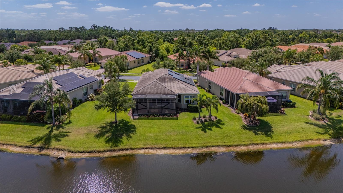
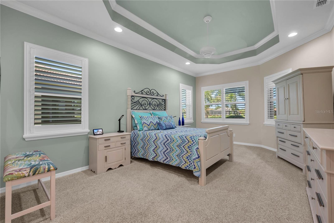
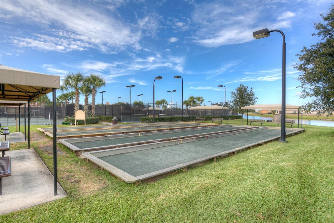
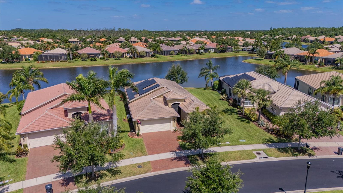
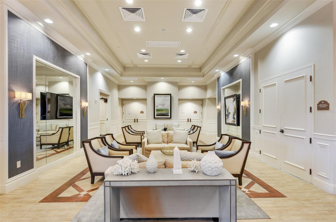
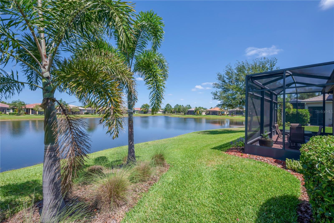
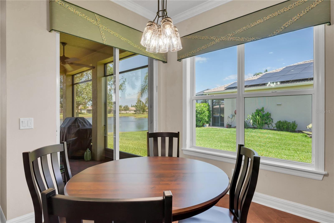
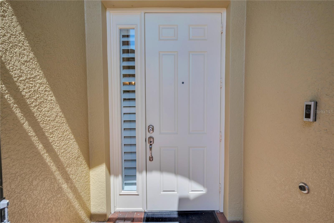
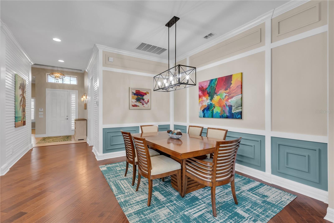
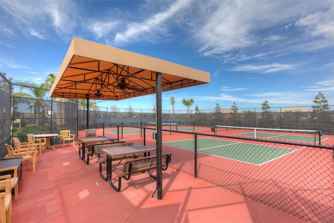
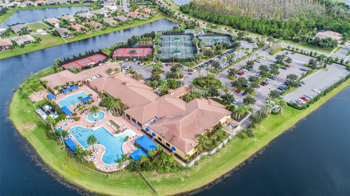
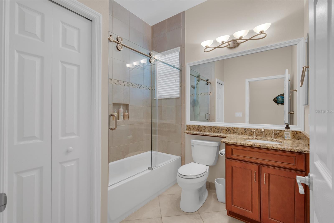
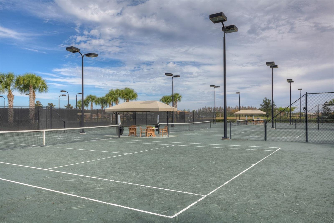
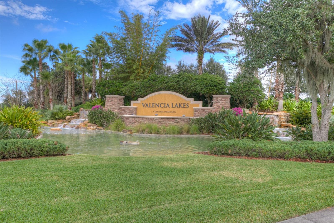
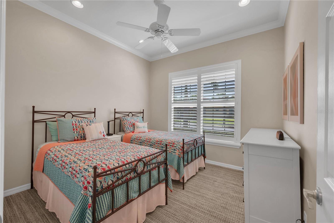
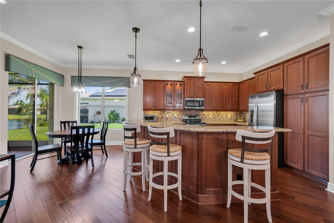
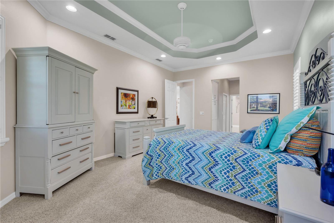
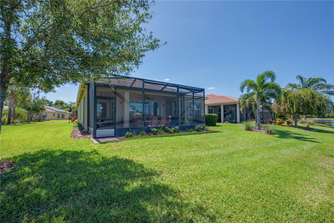
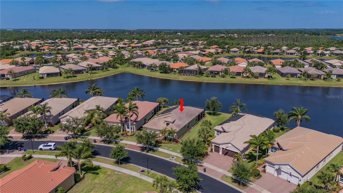
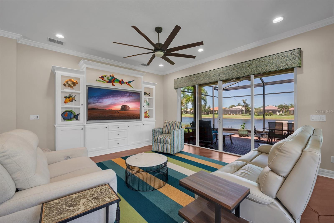
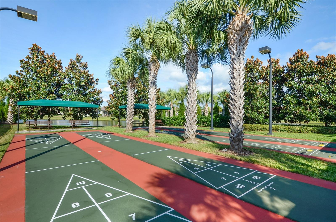
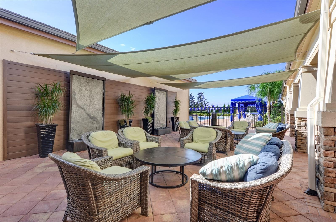
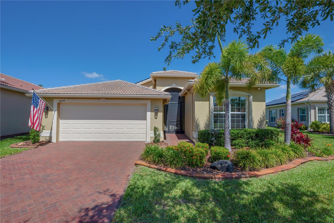
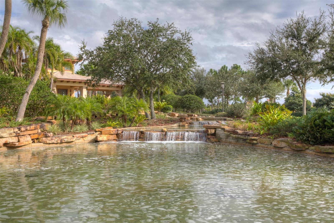
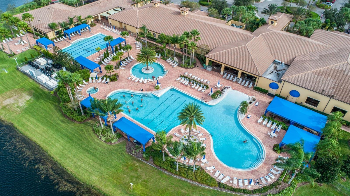
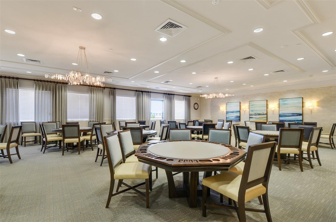
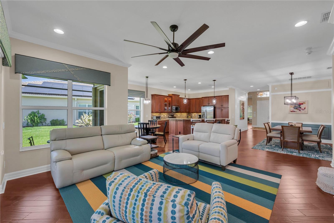
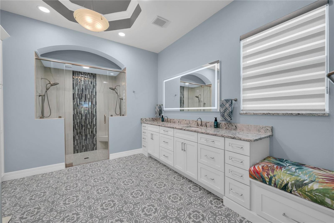
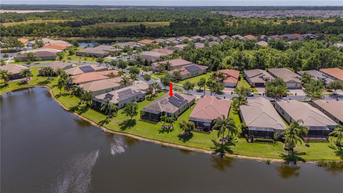
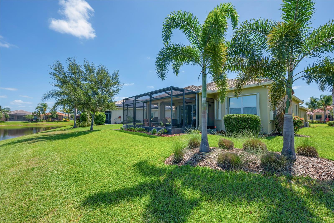
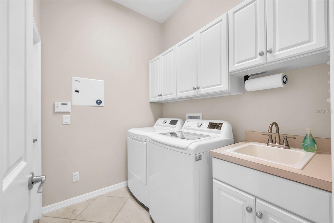
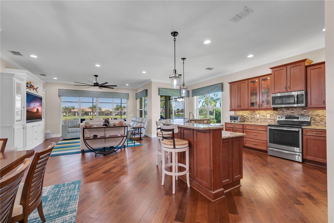
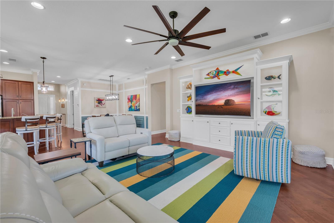
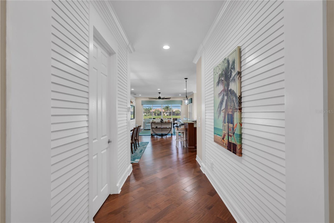
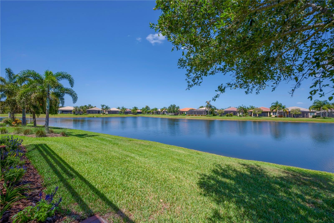
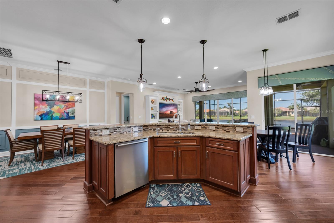
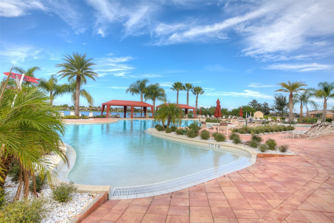
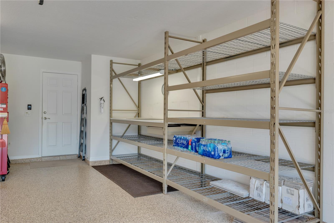
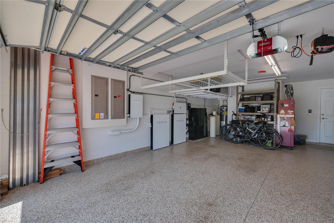
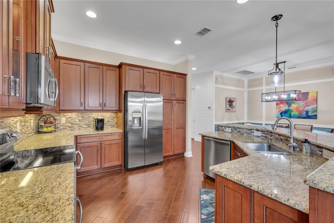
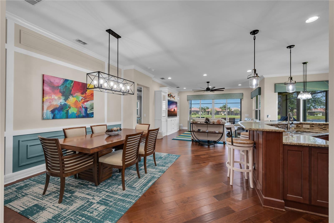
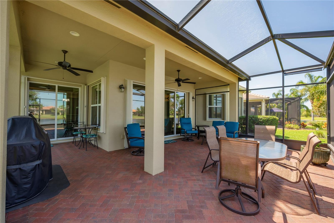
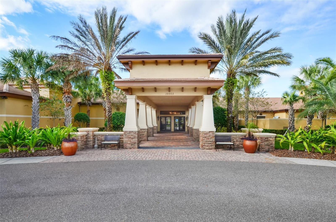
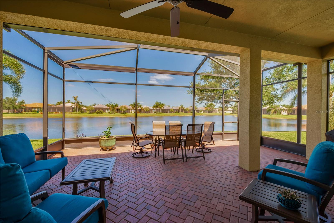
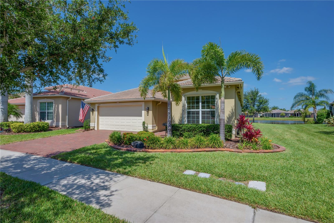
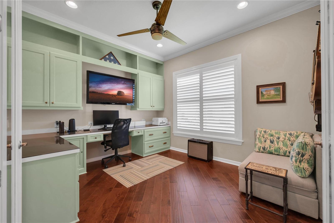
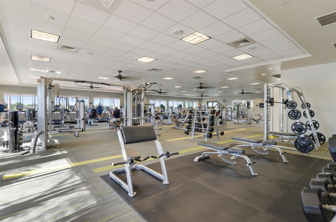
Active
16139 COQUINA BAY LN
$525,000
Features:
Property Details
Remarks
Experience luxury living at its finest in this highly sought-after Genova model, perfectly situated in Valencia Lakes—Tampa Bay’s premier 55+ resort-style community. This immaculate home boasts a breathtaking, panoramic water view from the extended screened lanai, offering the perfect backdrop for morning coffee or evening relaxation. Inside, the home resembles a professionally decorated model, showcasing high-end finishes, custom built-ins, and designer lighting and window treatments that create an ambiance of refined elegance. The exterior is equally impressive, featuring a brick paver walkway, sealed pavers, a classic barrel tile roof, and lush landscaping that adds curb appeal and charm. Step inside to discover an open and airy floor plan with a 12-foot coffered ceiling accented by crown molding and beautiful engineered hardwood floors that run throughout the main living spaces. The spacious great room flows seamlessly into the gourmet kitchen, casual dining nook, and informal dining area, making it ideal for entertaining or everyday comfort. Double eight-foot sliders lead out to the expansive covered lanai, where serene water views take center stage. The kitchen is a chef’s dream, outfitted with upgraded granite countertops, an undermount stainless steel sink, 42-inch soft-close maple cabinets with a decorative glaze, under- and over-cabinet lighting, a designer backsplash, pantry cabinet, roll-out shelves, pot and pan drawers, and premium stainless steel appliances—including a new refrigerator. The informal dining room adjacent to the kitchen adds convenience and style for special meals. The luxurious primary suite is a peaceful retreat, featuring a coffered ceiling, two large walk-in closets with custom built-ins, and a private view of the water. The completely remodeled en-suite bathroom is straight out of a magazine, showcasing a frameless walk-in shower with dual shower heads, a built-in seat, full-height decorative tile, dual quartz-topped vanities with white shaker-style cabinetry, a custom linen closet, and a built-in seating area. A spacious den with a high-quality custom built-in desk and matching wall unit adds versatility and function, perfect for working from home or quiet reading. Guests will appreciate the privacy of a separate bedroom area and a second bathroom that features a tub and shower combo with a glass enclosure, granite countertops, and maple cabinetry. The laundry room includes storage cabinets, a utility sink, and washer and dryer. Additional features include a two-car extended garage with a four-foot bump-out, insulated overhead door, split HVAC system, storage racks, epoxy flooring, and a belt-drive opener. Sustainability and comfort are also top of mind with recent upgrades including a new HVAC system and water heater, accordion storm shutters, solar panels with full battery backup—averaging just $27/month in electric bills—and systems such as a water softener and reverse osmosis at the kitchen sink. All of this is nestled within Valencia Lakes, one of the most vibrant and active 55+ communities in the Greater Tampa Bay area. Residents enjoy a 40,000-square-foot clubhouse, 24-hour fitness center, resort-style pools, a bistro, tennis and pickleball courts, bocce ball, live entertainment, arts and crafts, cooking classes, and miles of scenic walking paths. Don’t miss the chance to live your best life in this exceptional home, where luxury, comfort, and lifestyle come together seamlessly.
Financial Considerations
Price:
$525,000
HOA Fee:
1740
Tax Amount:
$5837
Price per SqFt:
$254.73
Tax Legal Description:
VALENCIA LAKES TRACT J PHASE 2 LOT 114
Exterior Features
Lot Size:
6498
Lot Features:
In County, Sidewalk, Private
Waterfront:
Yes
Parking Spaces:
N/A
Parking:
Driveway, Electric Vehicle Charging Station(s), Garage Door Opener, Oversized
Roof:
Tile
Pool:
No
Pool Features:
Heated, In Ground, Salt Water
Interior Features
Bedrooms:
2
Bathrooms:
2
Heating:
Electric, Heat Pump
Cooling:
Central Air
Appliances:
Dishwasher, Disposal, Dryer, Electric Water Heater, Kitchen Reverse Osmosis System, Microwave, Range, Refrigerator, Washer, Water Softener
Furnished:
No
Floor:
Carpet, Hardwood, Tile
Levels:
One
Additional Features
Property Sub Type:
Single Family Residence
Style:
N/A
Year Built:
2015
Construction Type:
Block, Stucco
Garage Spaces:
Yes
Covered Spaces:
N/A
Direction Faces:
East
Pets Allowed:
No
Special Condition:
None
Additional Features:
Hurricane Shutters, Lighting, Private Mailbox, Rain Gutters, Sidewalk, Sliding Doors
Additional Features 2:
One tenant must be 55 year or older- see HOA docs.
Map
- Address16139 COQUINA BAY LN
Featured Properties