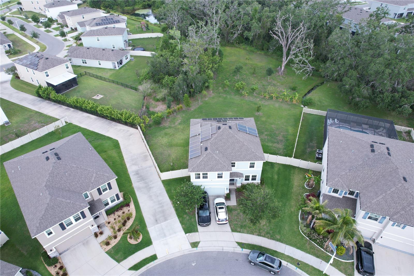
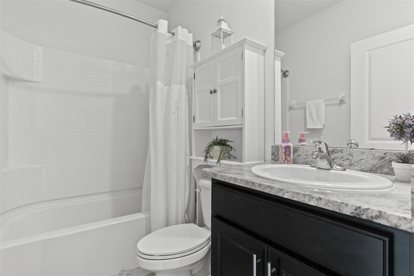
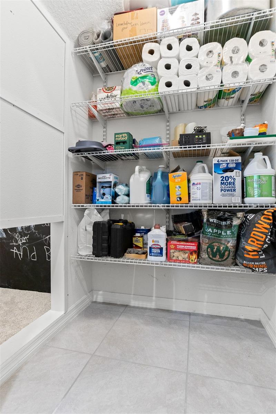
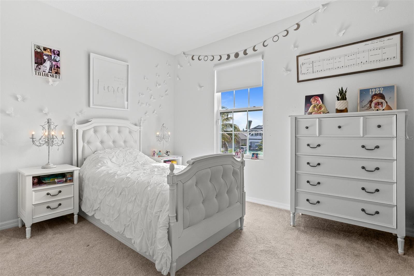
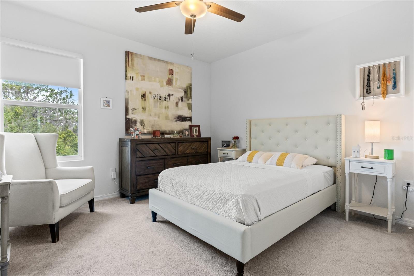
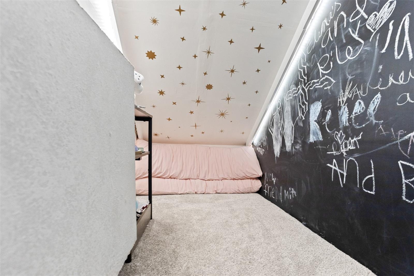
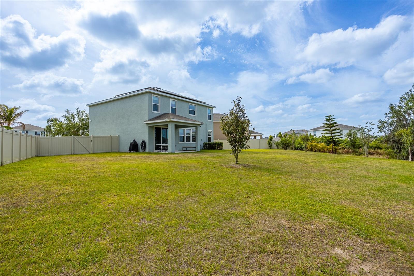
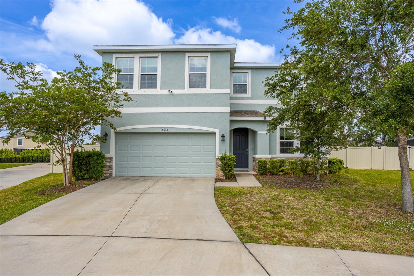
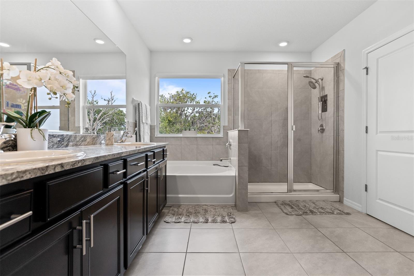
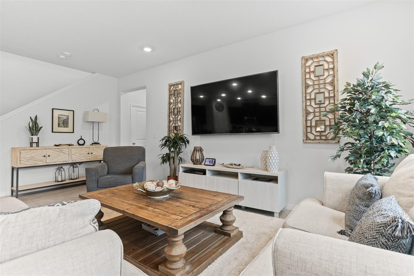
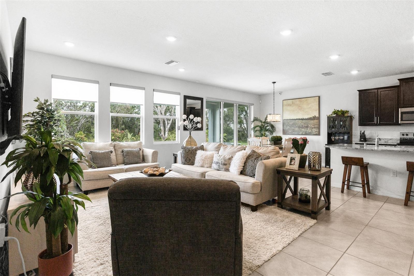
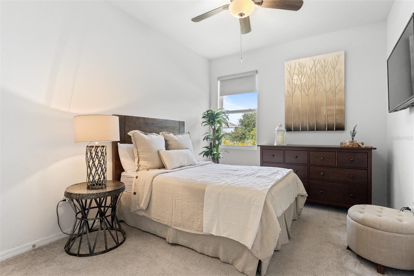
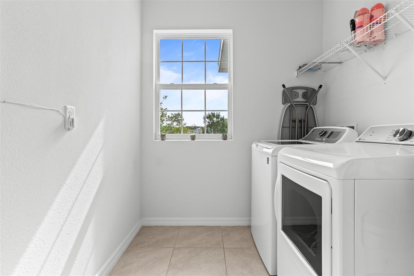
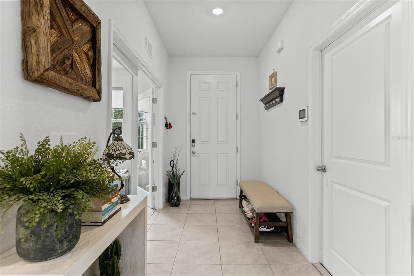
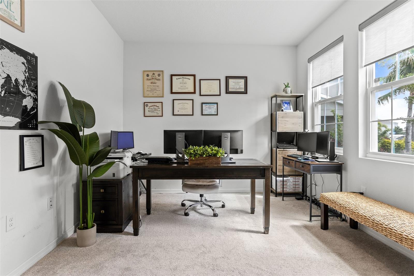
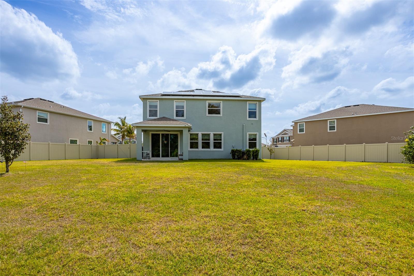
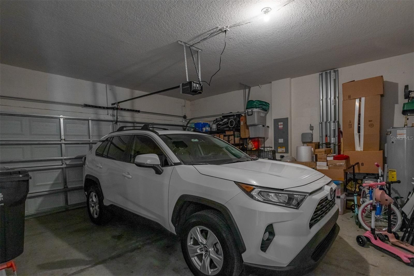
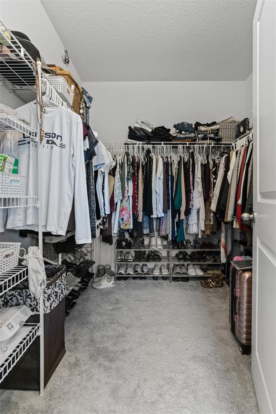
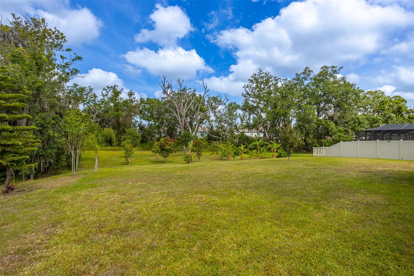
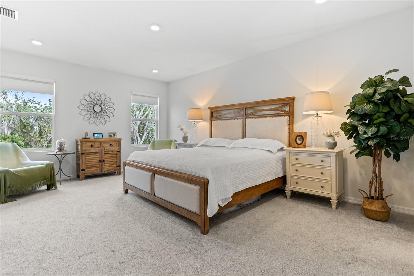
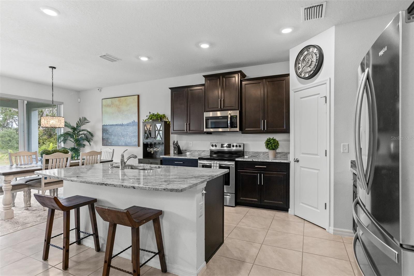
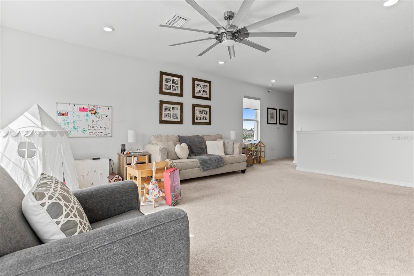
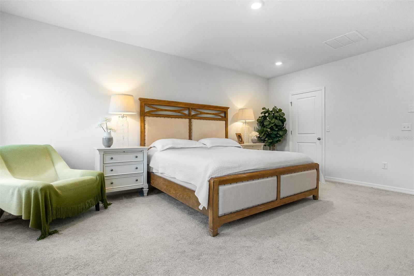
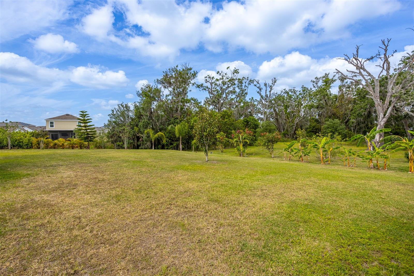
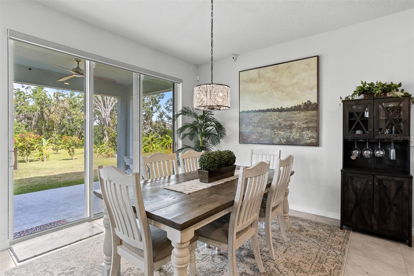
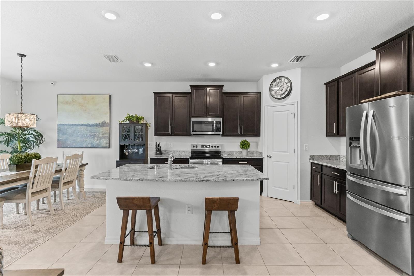
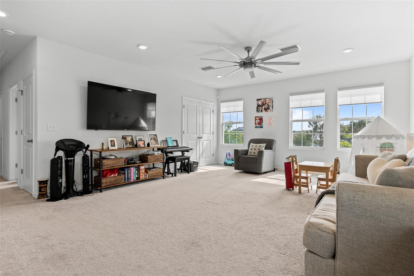
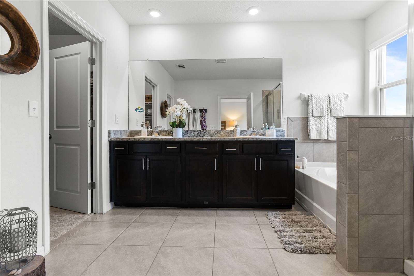
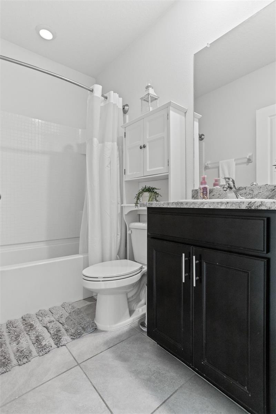
Active
16633 GOOSE RIBBON PL
$455,000
Features:
Property Details
Remarks
When space, privacy, and resort-style living collide—you get this home! Sitting on the largest lot in the neighborhood, this 4-bedroom, 3-bathroom home with a bonus den is perfectly placed at the end of a quiet cul-de-sac—giving you extra space, extra privacy, and a whole lot to love. The backyard backs up to peaceful conservation land, so no rear neighbors—just nature. Freshly planted trees add even more privacy and a pop of green that makes the whole space feel like a retreat. Inside, the layout is super functional and made for easy living. You'll find dust-resistant blinds, a professional security system, and solar panels—all of which will be paid off before closing! The primary suite is a true getaway, with a calm sitting area, a huge walk-in closet, and a spa-style bathroom where you can really unwind. One of the coolest features? A hidden “secret room” that’s perfect for kids and their imaginations! You’ll also get to keep select high-quality furniture pieces, making your move even easier. And when you’re ready for some fun outside the house, you’re just minutes from Crystal Blue Lagoon—complete with kayaking, paddleboarding, a floating obstacle course, sandy beach access, and even a restaurant. It’s like a mini vacation, right in your own neighborhood. Private lot. Secret room. Resort-style fun. This home is ready for its next chapter!
Financial Considerations
Price:
$455,000
HOA Fee:
75
Tax Amount:
$8240
Price per SqFt:
$166.18
Tax Legal Description:
FOREST BROOKE PHASE 2A LOT 1 BLOCK 8
Exterior Features
Lot Size:
6051
Lot Features:
Corner Lot, Cul-De-Sac, Landscaped, Oversized Lot, Sidewalk, Paved
Waterfront:
No
Parking Spaces:
N/A
Parking:
Garage Door Opener
Roof:
Shingle
Pool:
No
Pool Features:
N/A
Interior Features
Bedrooms:
4
Bathrooms:
3
Heating:
Central, Electric
Cooling:
Central Air
Appliances:
Dishwasher, Disposal, Dryer, Microwave, Range
Furnished:
No
Floor:
Carpet, Ceramic Tile
Levels:
Two
Additional Features
Property Sub Type:
Single Family Residence
Style:
N/A
Year Built:
2020
Construction Type:
Block, Stucco
Garage Spaces:
Yes
Covered Spaces:
N/A
Direction Faces:
East
Pets Allowed:
Yes
Special Condition:
None
Additional Features:
Sidewalk, Sliding Doors
Additional Features 2:
PER HOA GUIDELINES
Map
- Address16633 GOOSE RIBBON PL
Featured Properties